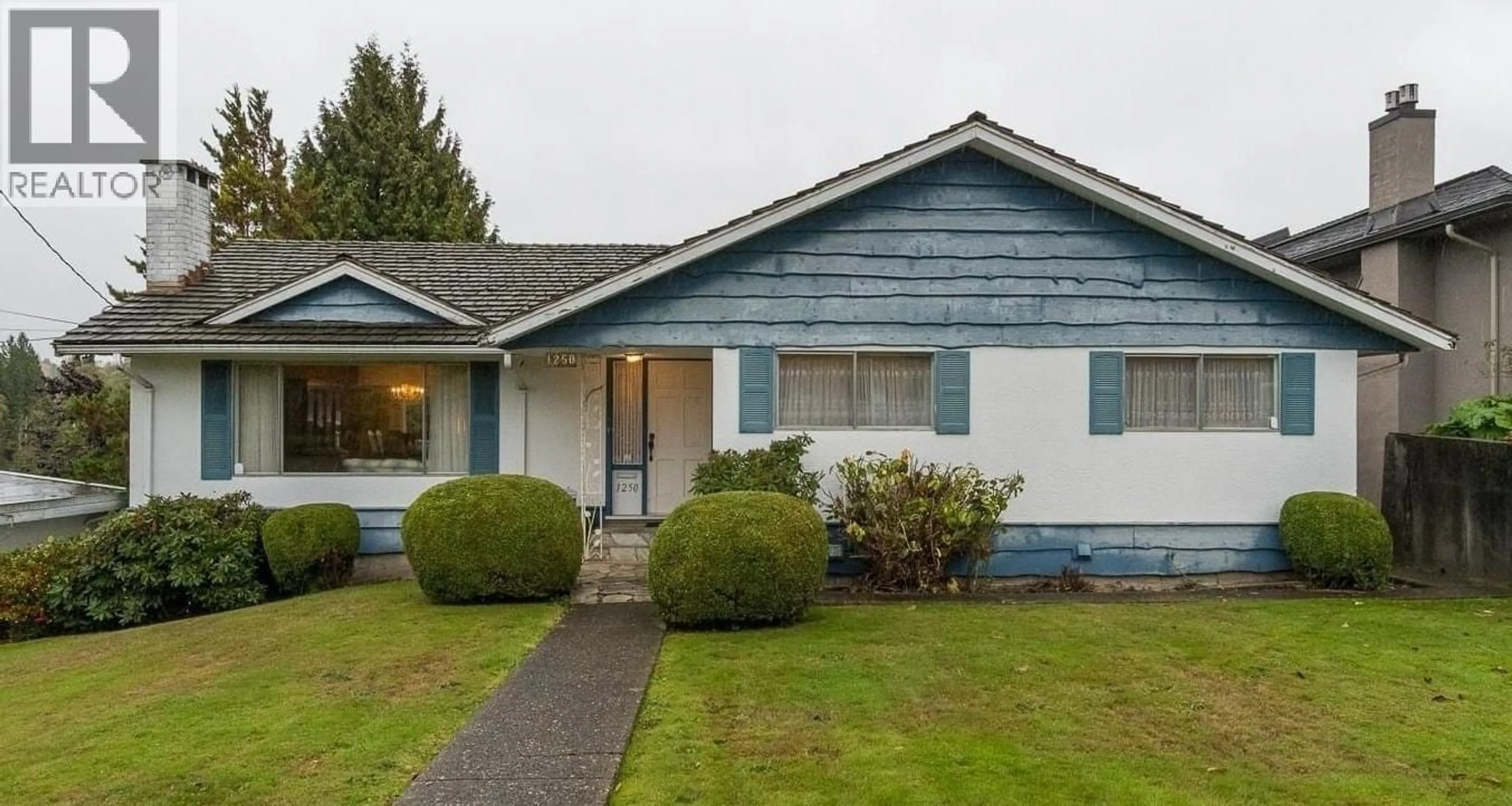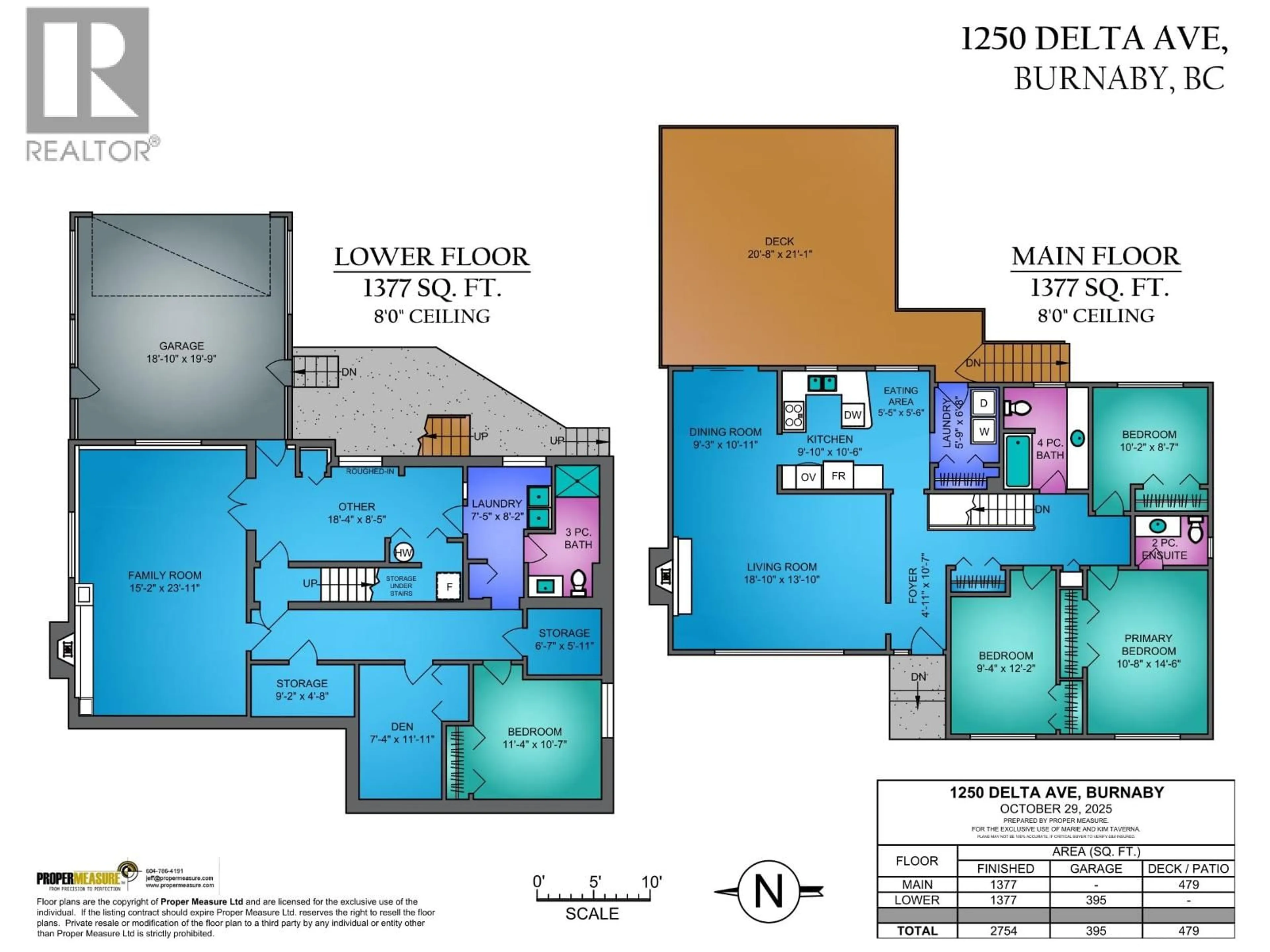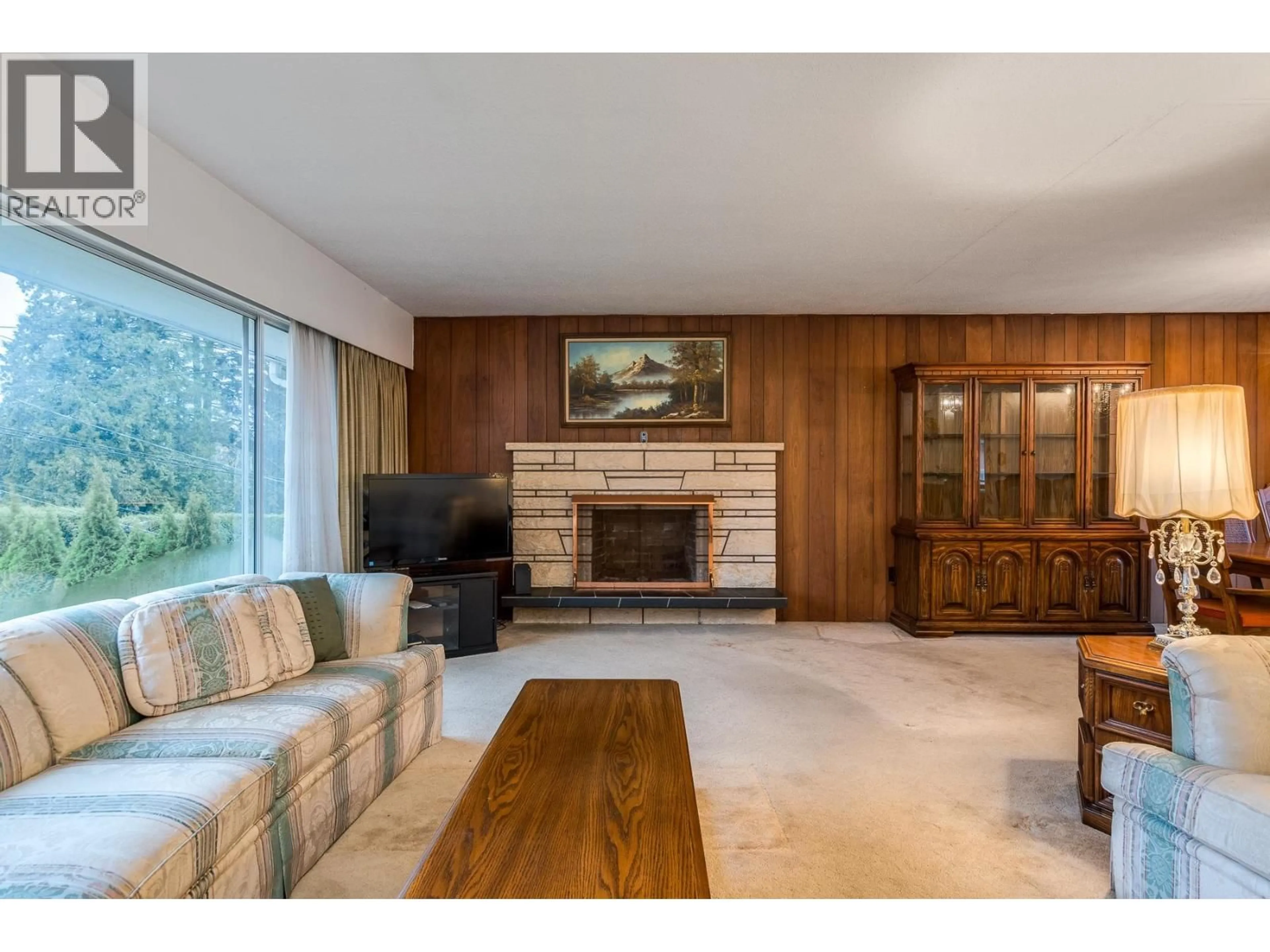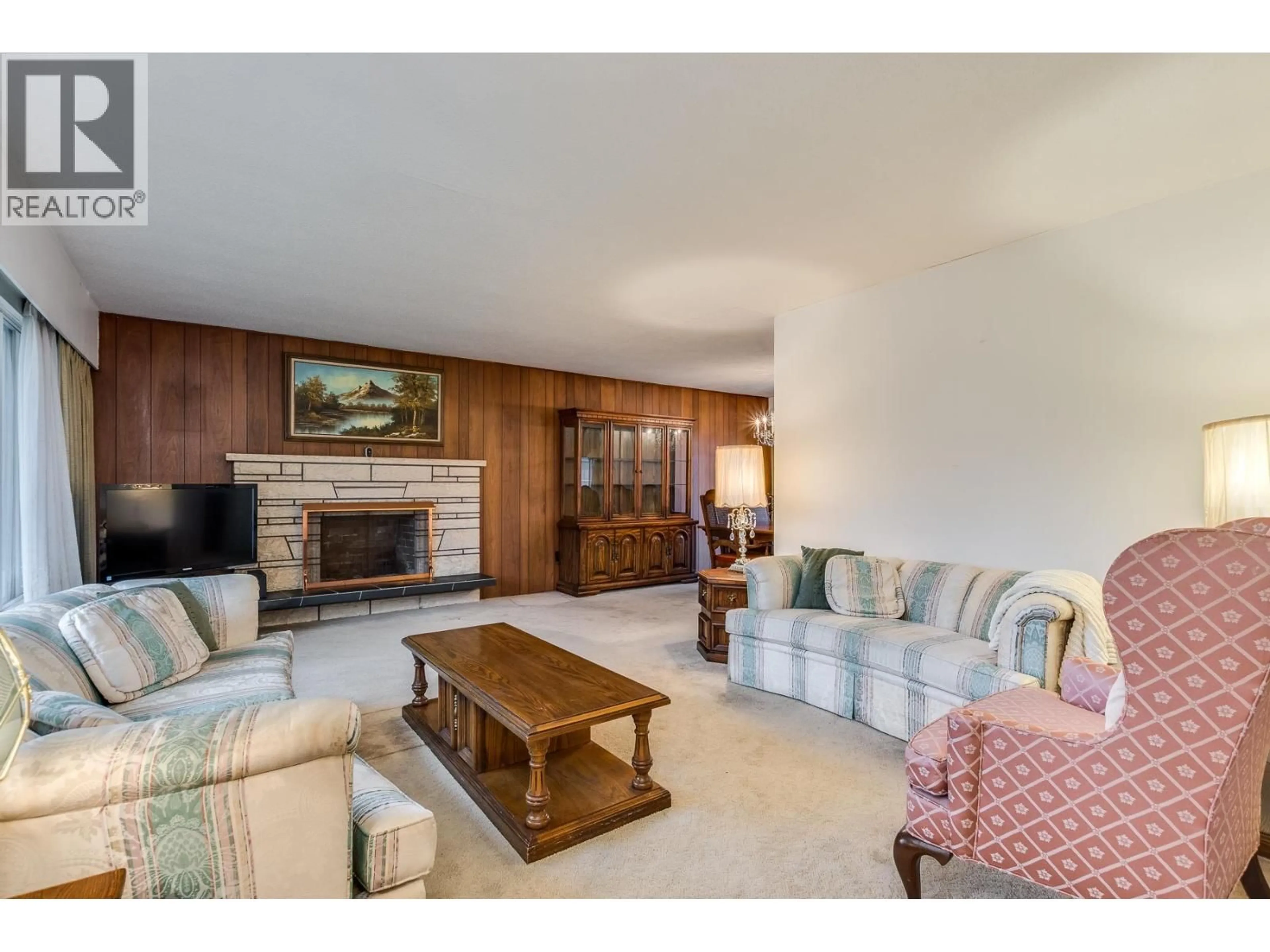1250 DELTA AVENUE, Burnaby, British Columbia V5B3G2
Contact us about this property
Highlights
Estimated valueThis is the price Wahi expects this property to sell for.
The calculation is powered by our Instant Home Value Estimate, which uses current market and property price trends to estimate your home’s value with a 90% accuracy rate.Not available
Price/Sqft$651/sqft
Monthly cost
Open Calculator
Description
Welcome to 1250 Delta Ave in the very popular Brentwood Park Neighbourhood. This 4 bed & 3 bath home is in a fabulous location with Brentwood Park Elementary & Alpha Secondary School a short stroll away. Good size main floor with large living room, sliders off the dining room to the large sundeck. Kitchen has cook top and a wall oven. Convenient laundry off kitchen. The bedrooms are a good size. Hardwood flooring through much of main level. Lower level has a rec room+bedroom+den+area possible 2nd kitchen & laundry area. Lots of storage & a whole lot more. This home has lane access with a double garage & open parking for many vehicles. Great yard for children & Fido. This home may have the ability to have a suite for extended family. Imagine living is such a great area and making new friendships in this family friendly neighbourhood. Explore The Amazing Brentwood Centre for all you shopping needs or jump on the Skytrain. (id:39198)
Property Details
Interior
Features
Exterior
Parking
Garage spaces -
Garage type -
Total parking spaces 2
Property History
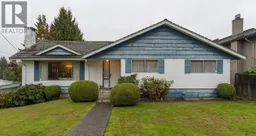 40
40
