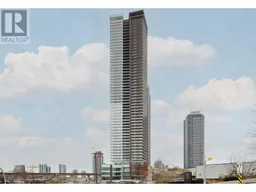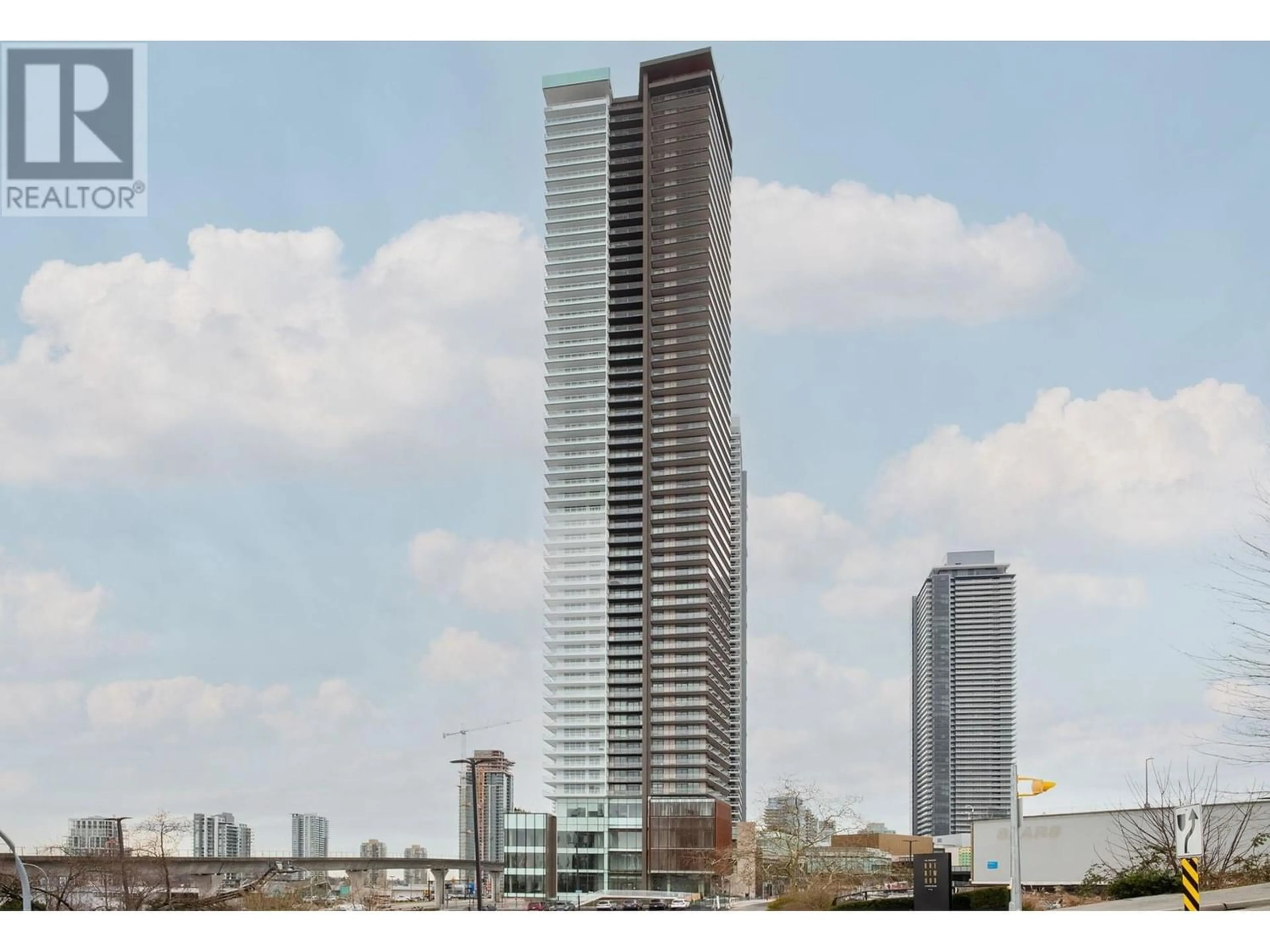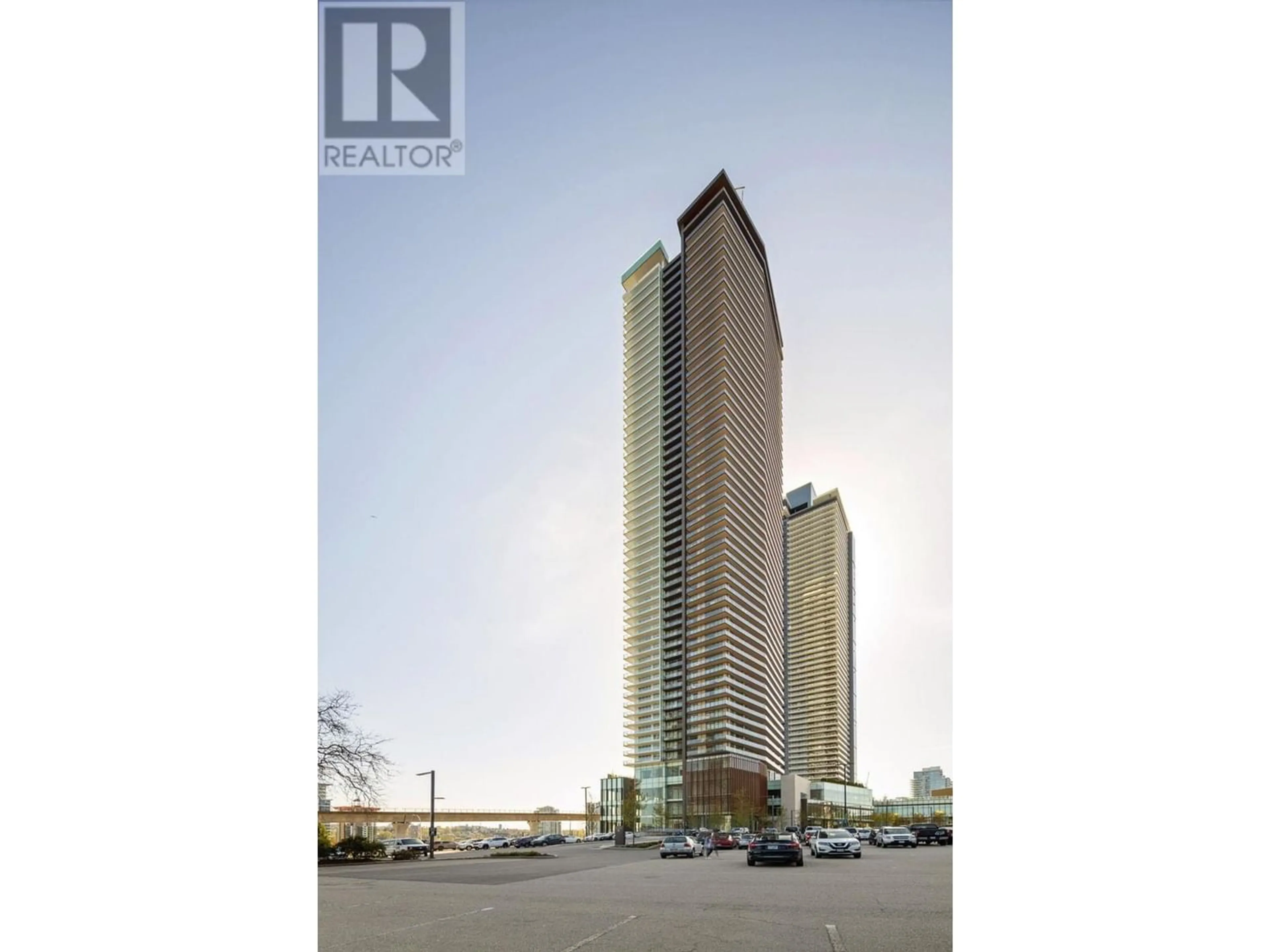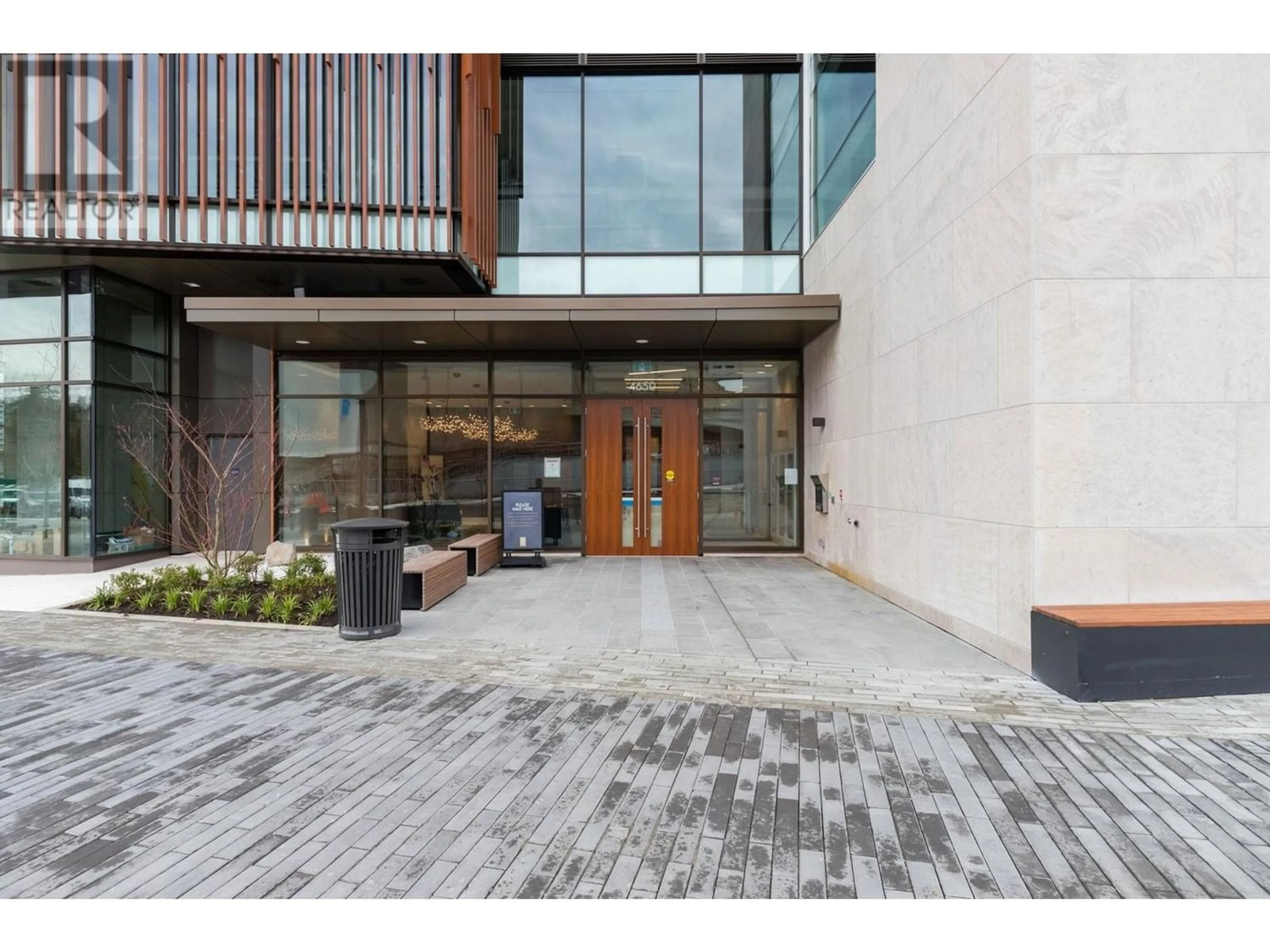1206 4650 BRENTWOOD BOULEVARD, Burnaby, British Columbia V5C0M3
Contact us about this property
Highlights
Estimated ValueThis is the price Wahi expects this property to sell for.
The calculation is powered by our Instant Home Value Estimate, which uses current market and property price trends to estimate your home’s value with a 90% accuracy rate.Not available
Price/Sqft$1,099/sqft
Days On Market5 days
Est. Mortgage$3,384/mth
Maintenance fees$436/mth
Tax Amount ()-
Description
Amazing Brentwood 3 - an effortless smart lifestyle by Shape Properties, acclaimed for their superior quality! Exceptional East Facing 2Bed/ 2Bath home showcases a Bright and Open Spacious Layout, 9ft Ceiling, Gourmet Chef Inspired Kitchen with quartz countertops, Island, Bosch Appliances. Ideally located in the largest and most impressive new urban community - steps to shopping, dining, transit, and entertainment. Enjoy unparalleled amenities including a fitness center, yoga room, outdoor terrace, music room, guest suites, and 24/7 concierge, 5 rapid speed elevators. Conveniently located Steps from The Brentwood Skytrain Station. Come and Experience The City within the City, The Amazing Brentwood (id:39198)
Property Details
Interior
Features
Exterior
Parking
Garage spaces 1
Garage type Underground
Other parking spaces 0
Total parking spaces 1
Condo Details
Amenities
Exercise Centre, Guest Suite, Laundry - In Suite
Inclusions
Property History
 37
37




