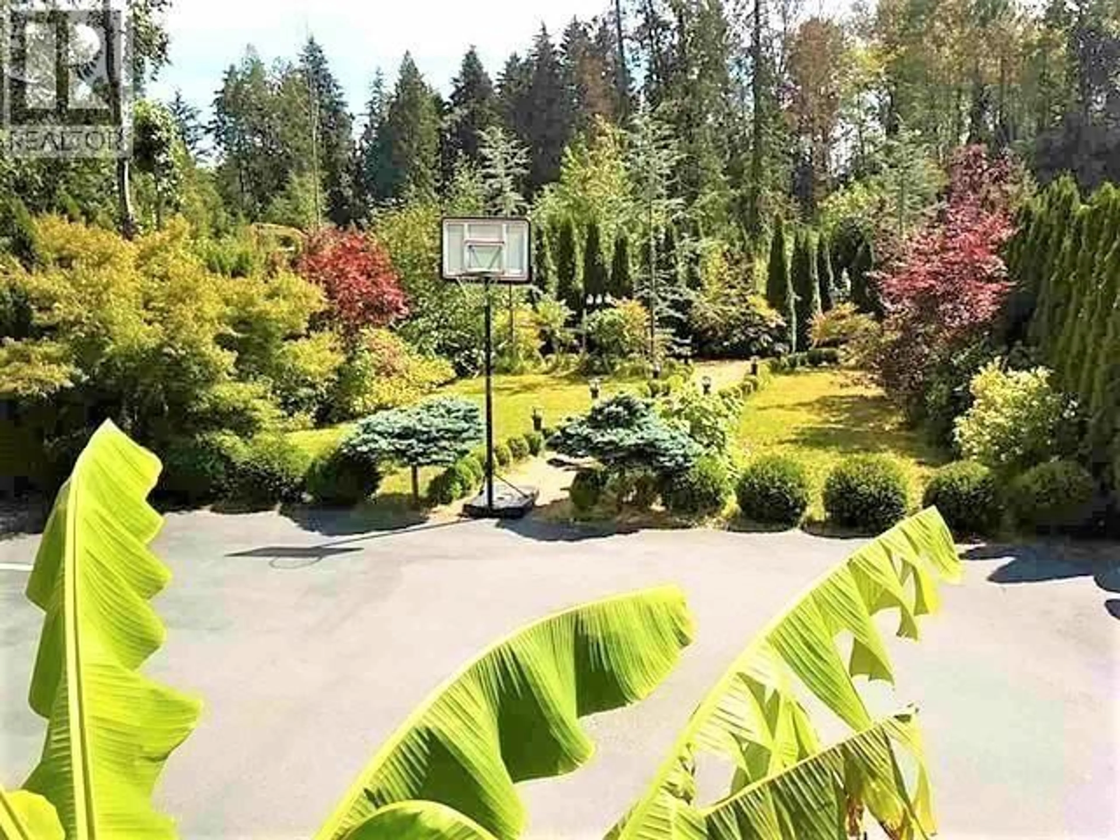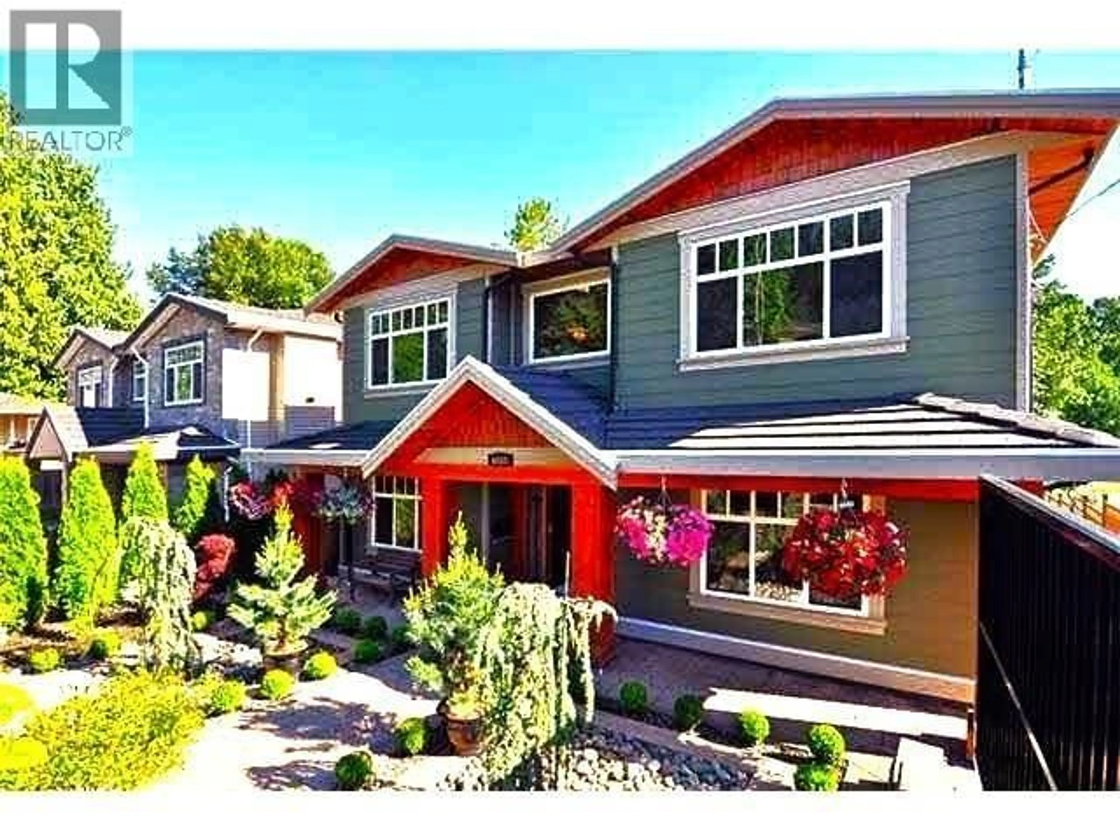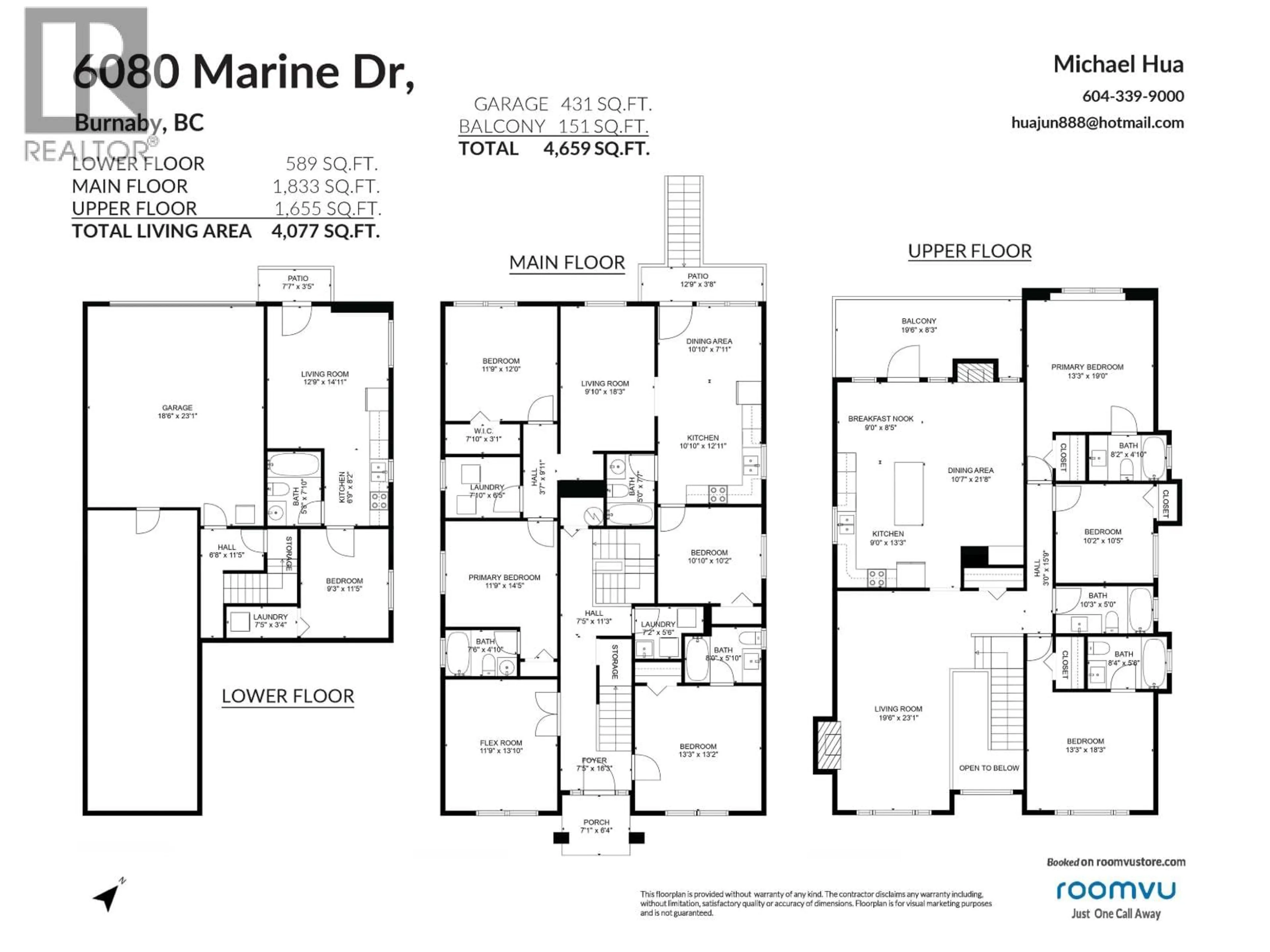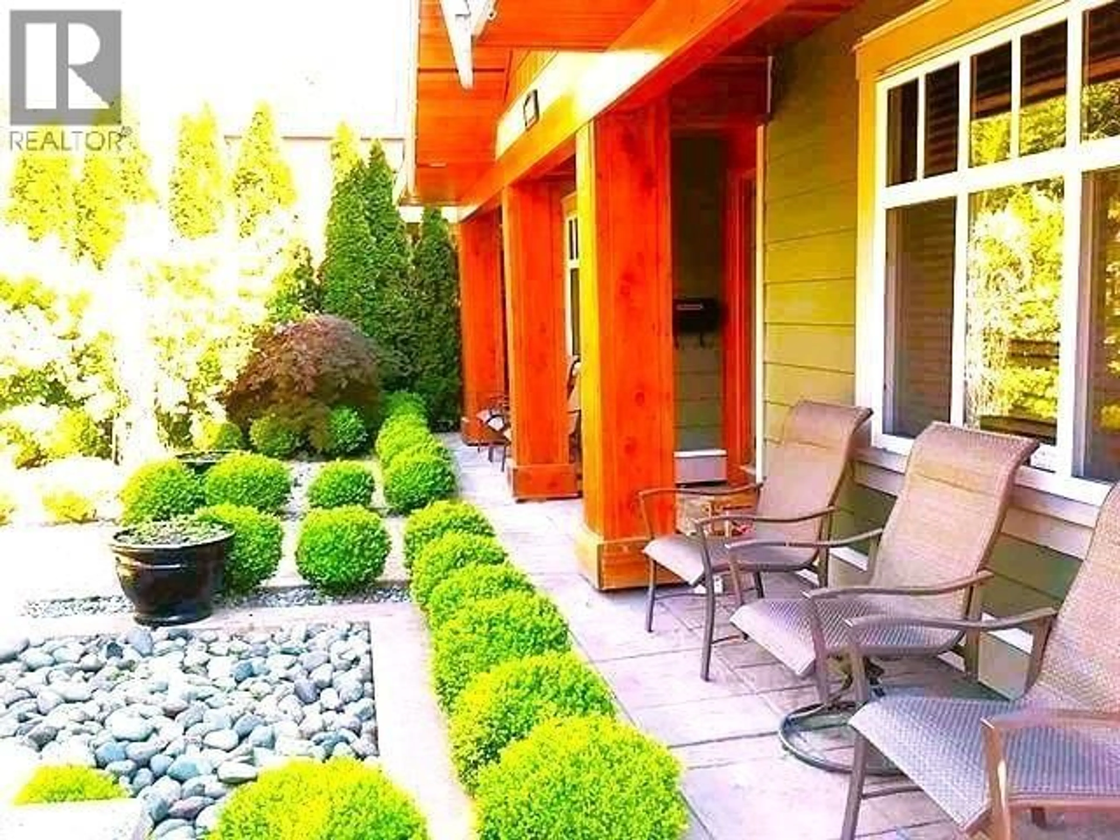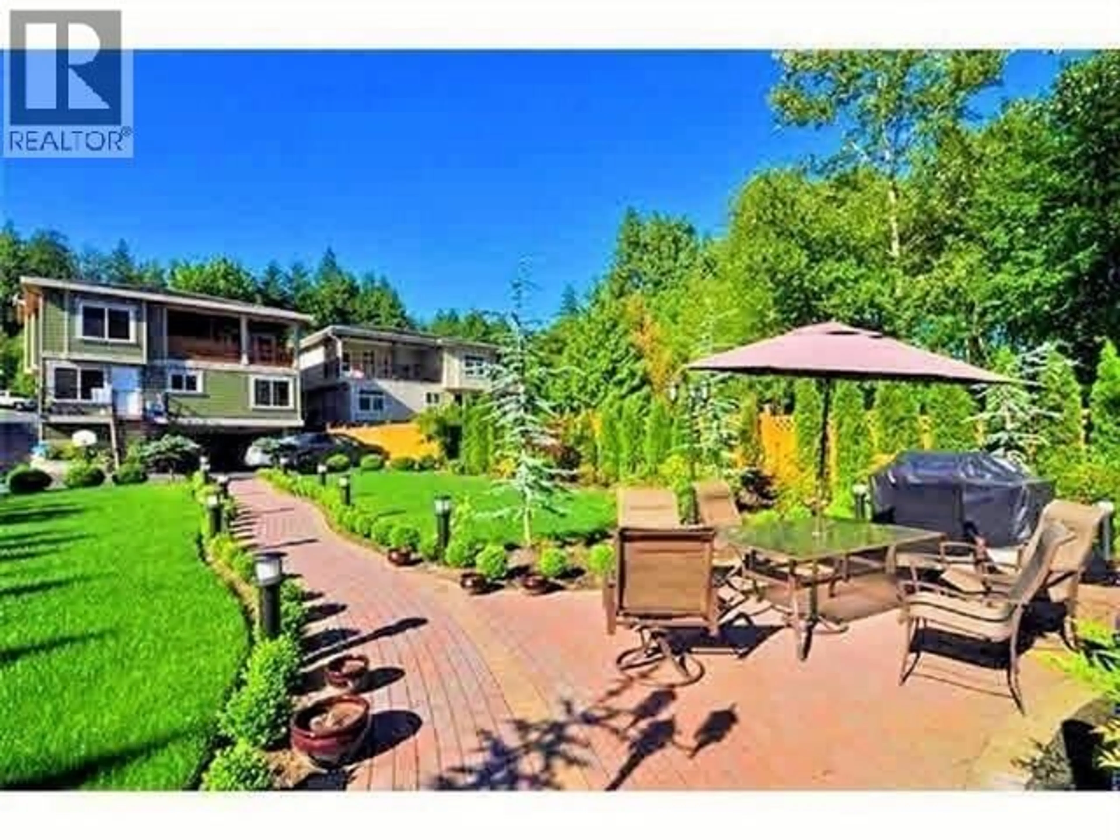6080 MARINE DRIVE, Burnaby, British Columbia V3N2X9
Contact us about this property
Highlights
Estimated valueThis is the price Wahi expects this property to sell for.
The calculation is powered by our Instant Home Value Estimate, which uses current market and property price trends to estimate your home’s value with a 90% accuracy rate.Not available
Price/Sqft$569/sqft
Monthly cost
Open Calculator
Description
Extremely well built high quality home sitting on a quiescent lot one of the most sought-after area in South Burnaby. Nine bedrooms and seven full bathrooms, luxury lvgrm with cozy original log style fireplaces, top of line appliances and the finest wood-floor thru/out, 9'ft ceiling, wired sound system built in, extensive landscaping front/back yard hazelnuts trees and magnolia trees and sweet grape vine trees make your private garden the most fresh organic fruits heaven. Close to Elem. & high School with AP! Walking to Riverway Golf Course & Taylor Park & Market Crossing Shopping Mall. Minutes driving to Metrotown and Edmonds. Bus at gate. Park-like garden space, off street parking, automatic gate, irrigation system. Luxurious setting, excellent rental income all have to offer, Mu (id:39198)
Property Details
Interior
Features
Exterior
Parking
Garage spaces -
Garage type -
Total parking spaces 8
Property History
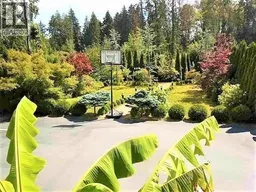 22
22
