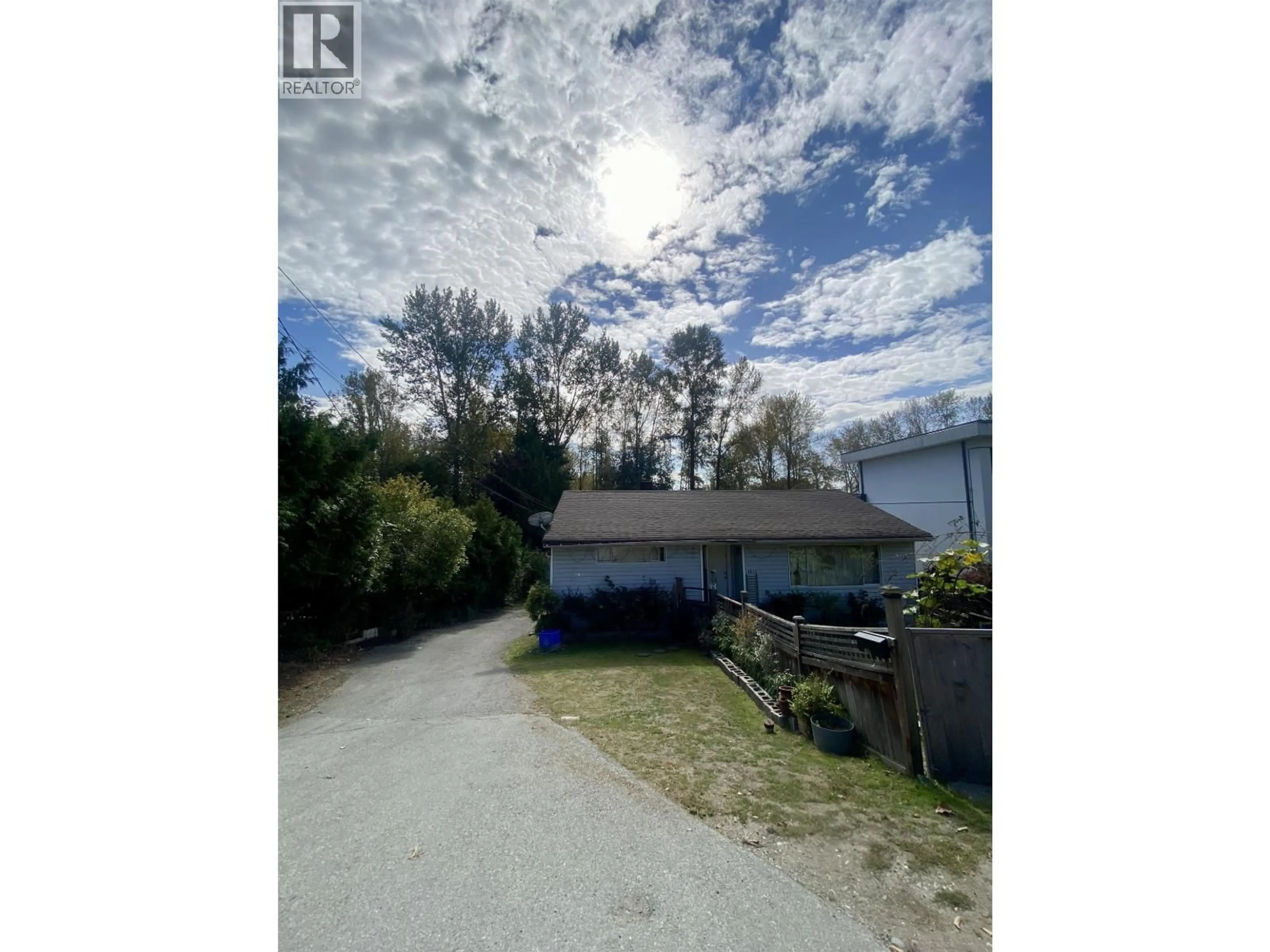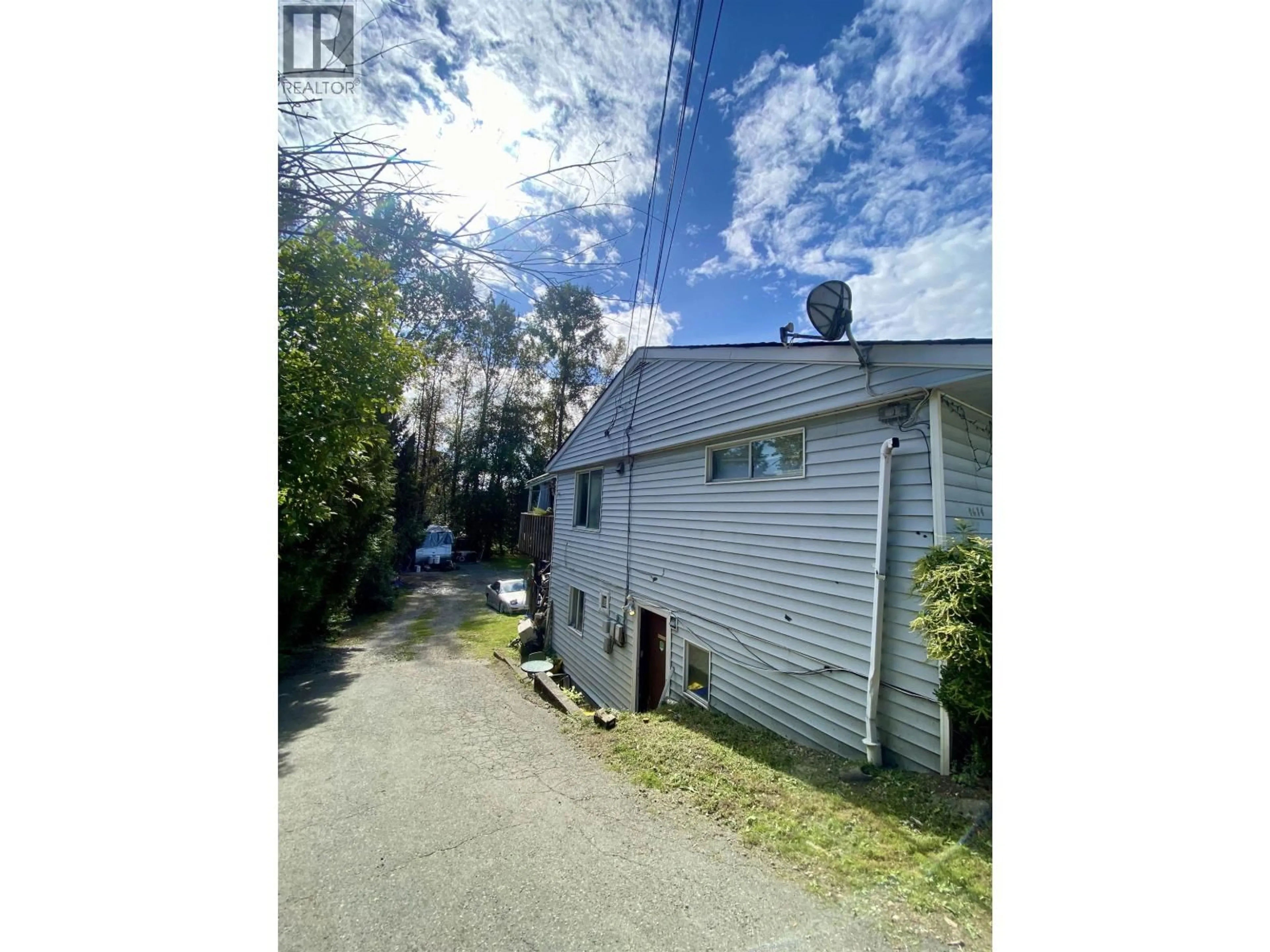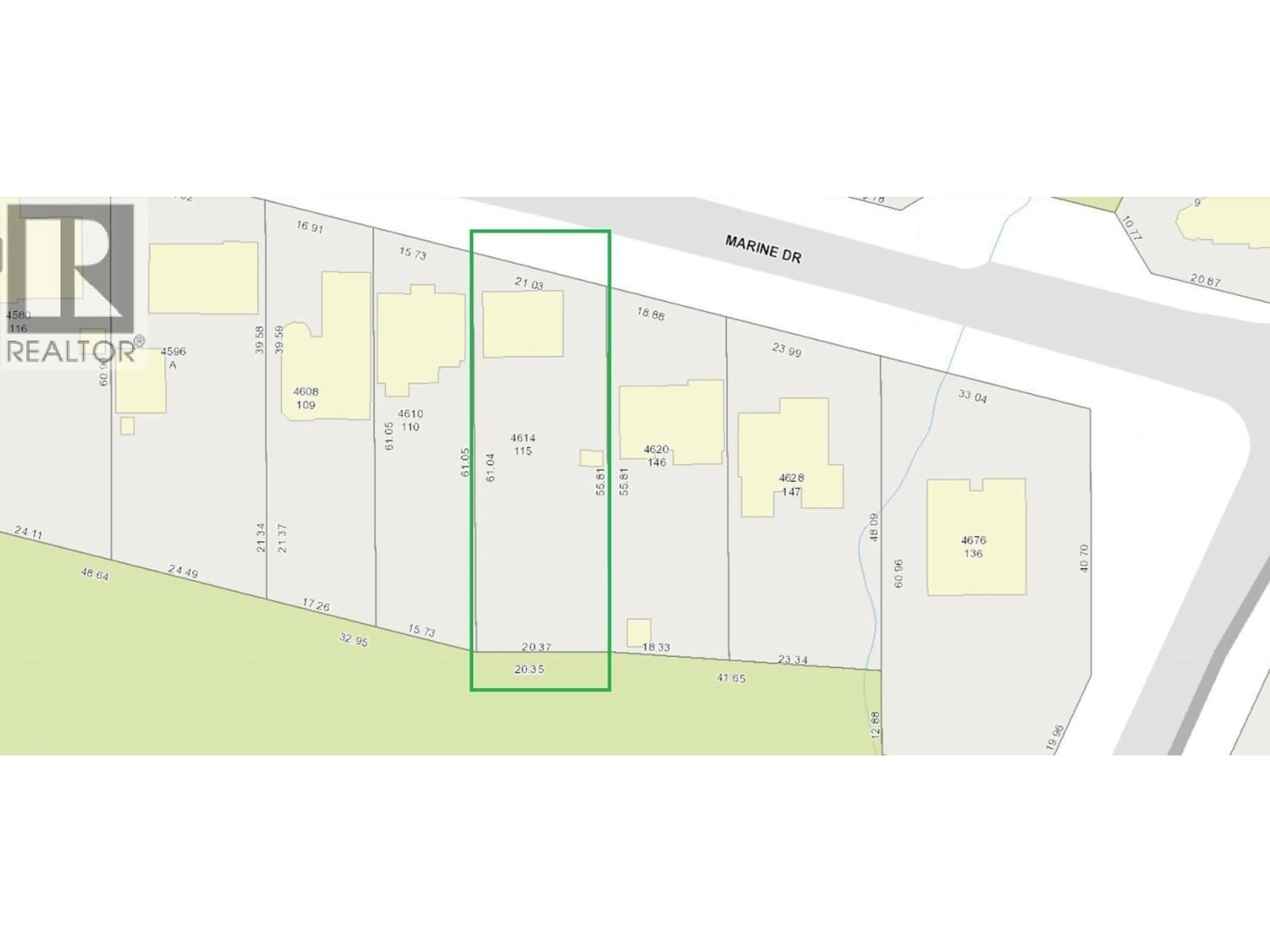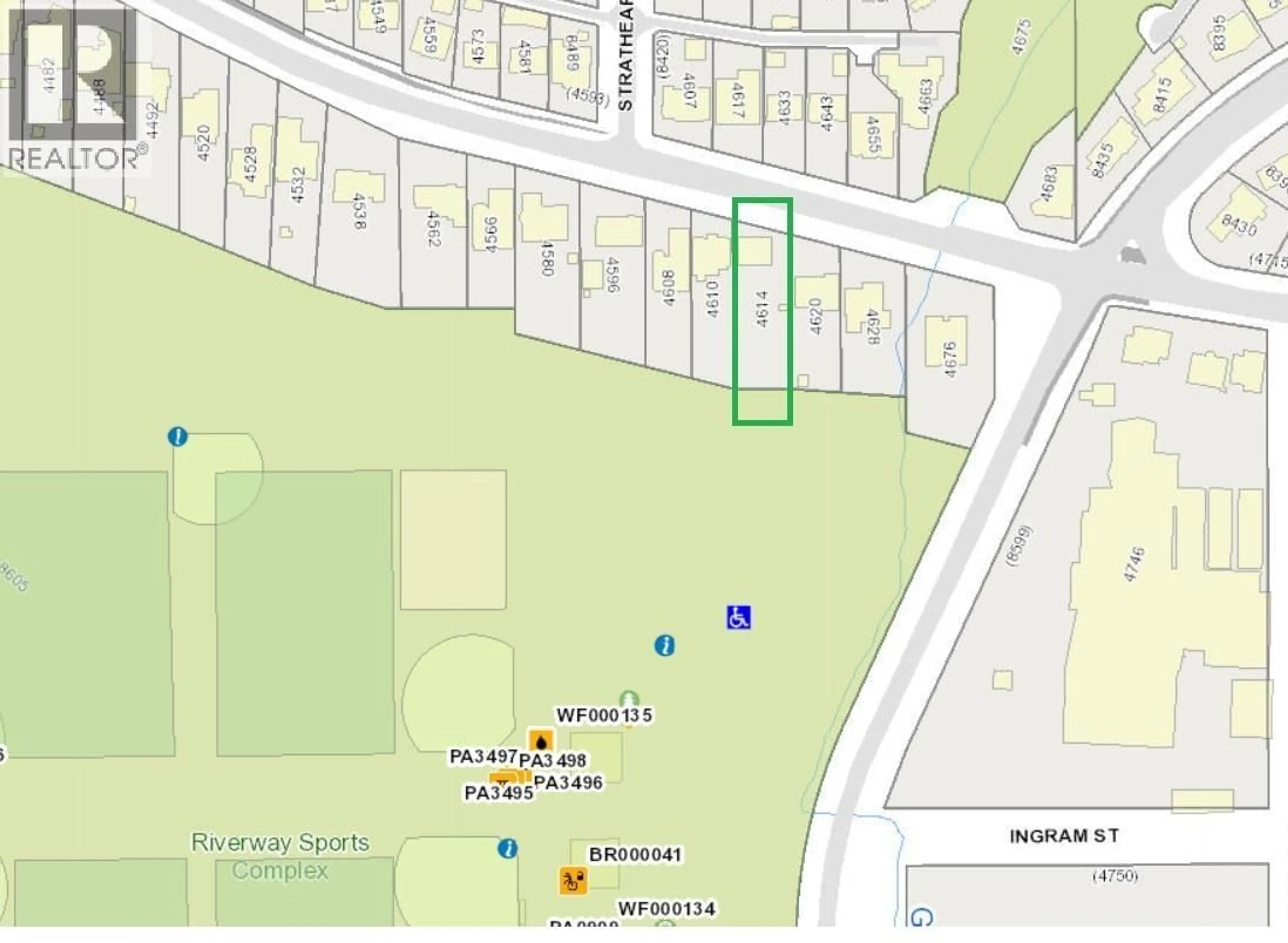4614 MARINE DRIVE, Burnaby, British Columbia V5J3G2
Contact us about this property
Highlights
Estimated valueThis is the price Wahi expects this property to sell for.
The calculation is powered by our Instant Home Value Estimate, which uses current market and property price trends to estimate your home’s value with a 90% accuracy rate.Not available
Price/Sqft$821/sqft
Monthly cost
Open Calculator
Description
Rare Opportunity - Build your dream home, or build a multi unit property. Current home features Main floor with 2 bedrooms & 2 bathrooms + Basement Suite with 2 bedrooms & 1 bathroom. - A large 12,782 sqft with 66' frontage and 192' depth, R1 Zoned Multi-Unit Housing in a highly desirable neighborhood, has plenty of potential to BUILD, HOLD, or INVEST. Walking distance to transit, shopping, schools, recreation and parks. Minutes to Metrotown, T&T, golf, Skytrain and highways. (id:39198)
Property Details
Interior
Features
Exterior
Parking
Garage spaces -
Garage type -
Total parking spaces 10
Property History
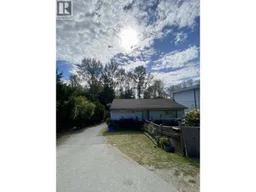 6
6
