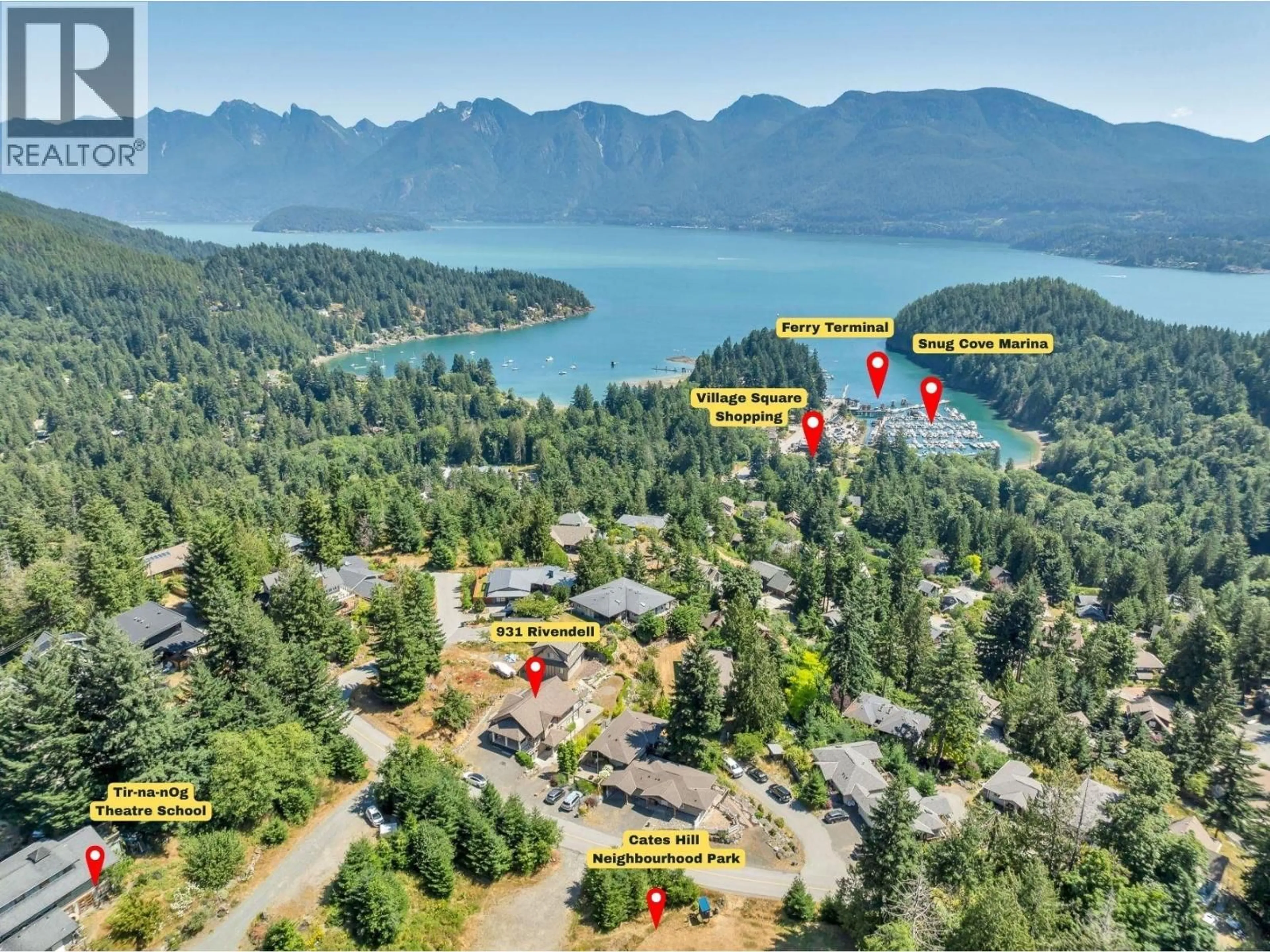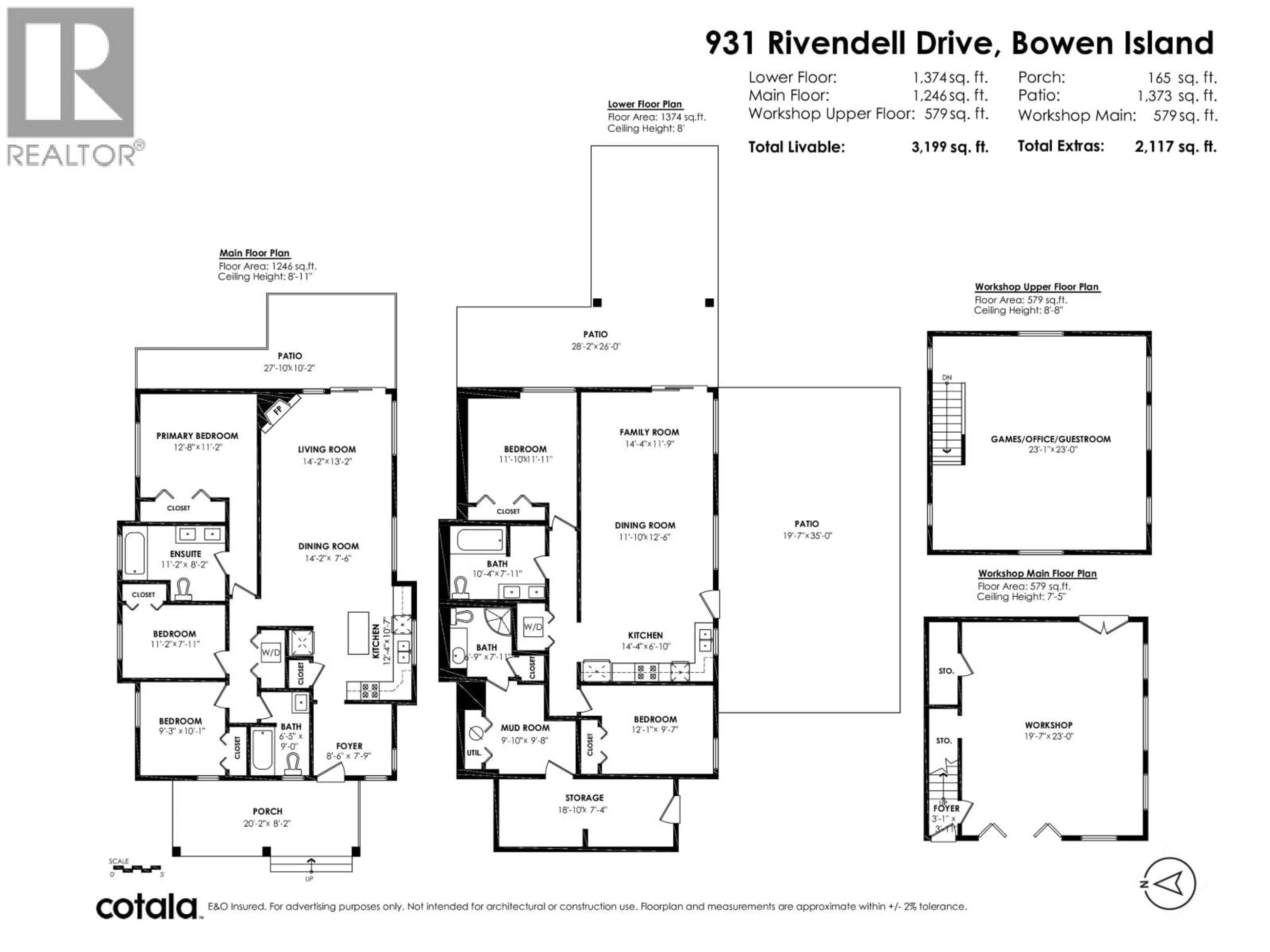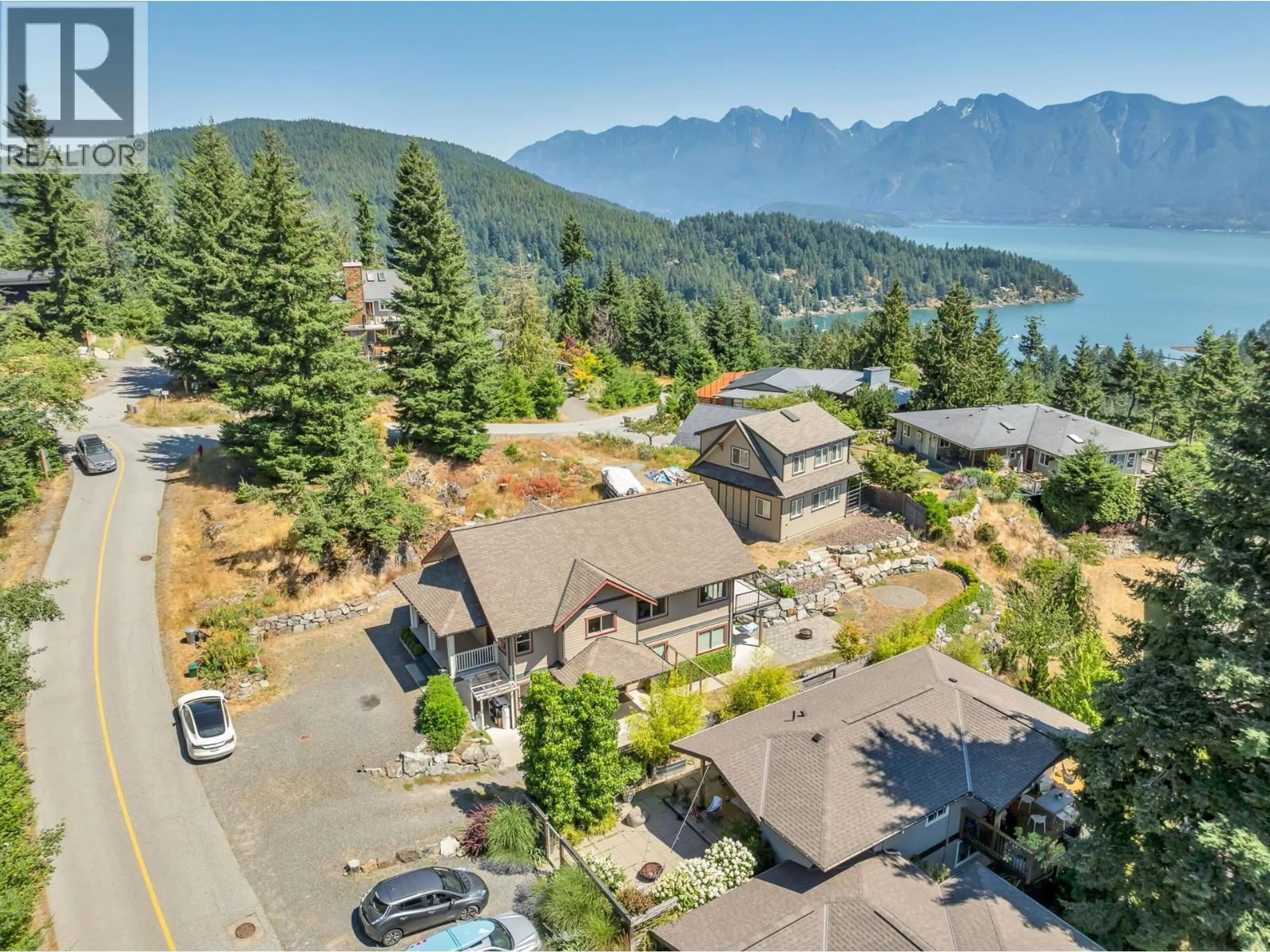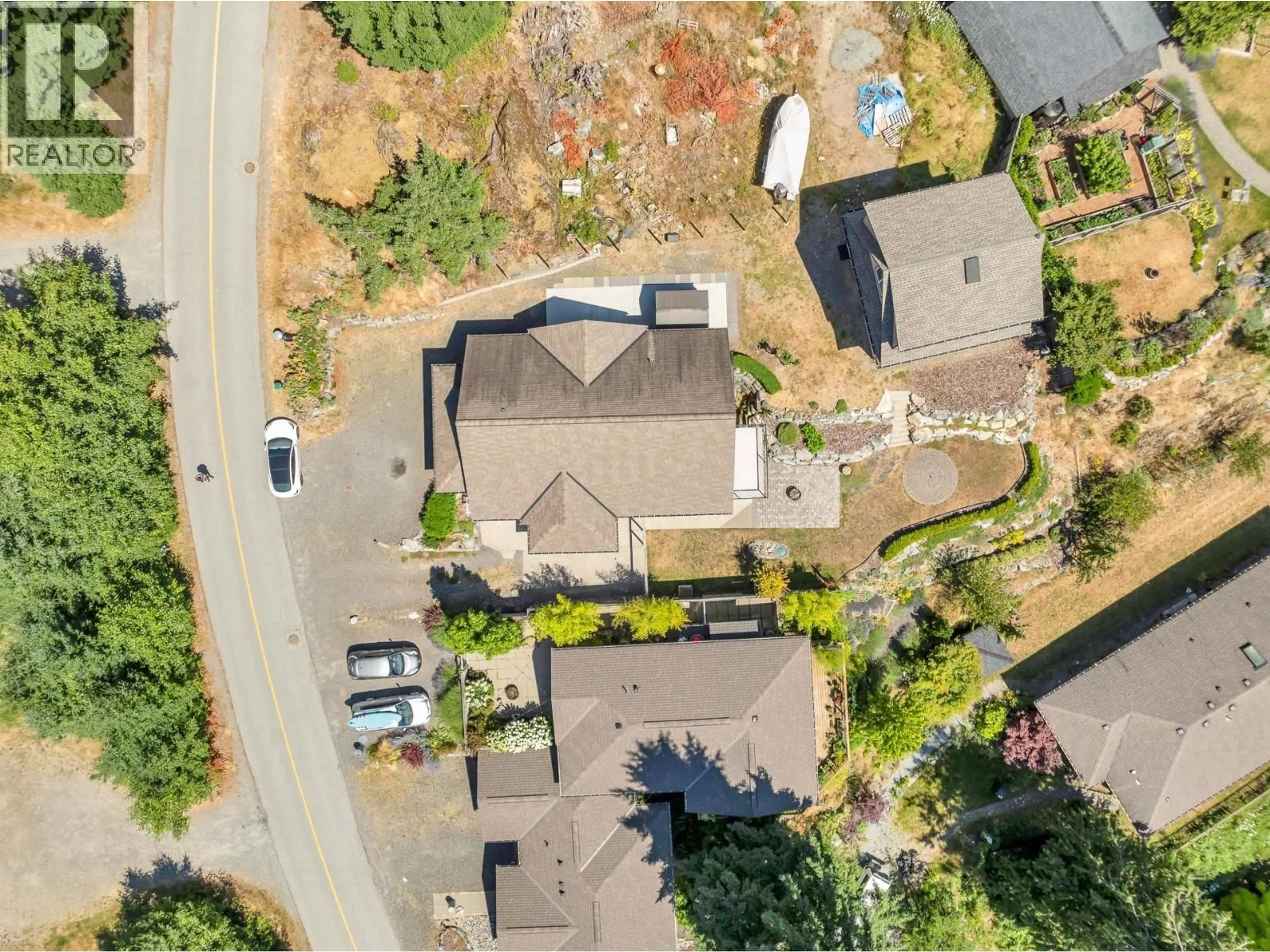931 RIVENDELL DRIVE, Bowen Island, British Columbia V0N1G1
Contact us about this property
Highlights
Estimated valueThis is the price Wahi expects this property to sell for.
The calculation is powered by our Instant Home Value Estimate, which uses current market and property price trends to estimate your home’s value with a 90% accuracy rate.Not available
Price/Sqft$624/sqft
Monthly cost
Open Calculator
Description
SPECTACULAR OCEAN & MTN VIEW Lovely mountain & ocean views from all levels, patios, yard & fire pit area! Charming custom 3 bedroom open plan rancher with legal bright & spacious 2 bedroom suite in the walk-out basement with its own yard(separate addresses, laundry, hotwater tanks & meters). Loads of parking. Easy whole house living with addition of interior staircase. Detached 24x24 heated & insulated workshop with 10´ ceiling, 9x9 door, 60 amps, rough in for plumbing & solar & separate entrance to fully finished floor above, perfect for man cave/guests/office. Beautifully landscaped 11,805 sqft lot on city sewer & water. Fantastic location across from Cates Hill Neighbourhood Park & Tir-na-nOg Theatre School. Short stroll to nature trails, beaches, Snug Cove, the ferry, Crippen Park & local schools. Great family neighborhood. Great outdoor spaces. A must see! (id:39198)
Property Details
Interior
Features
Exterior
Parking
Garage spaces -
Garage type -
Total parking spaces 8
Property History
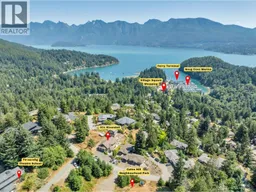 40
40
