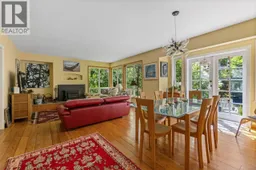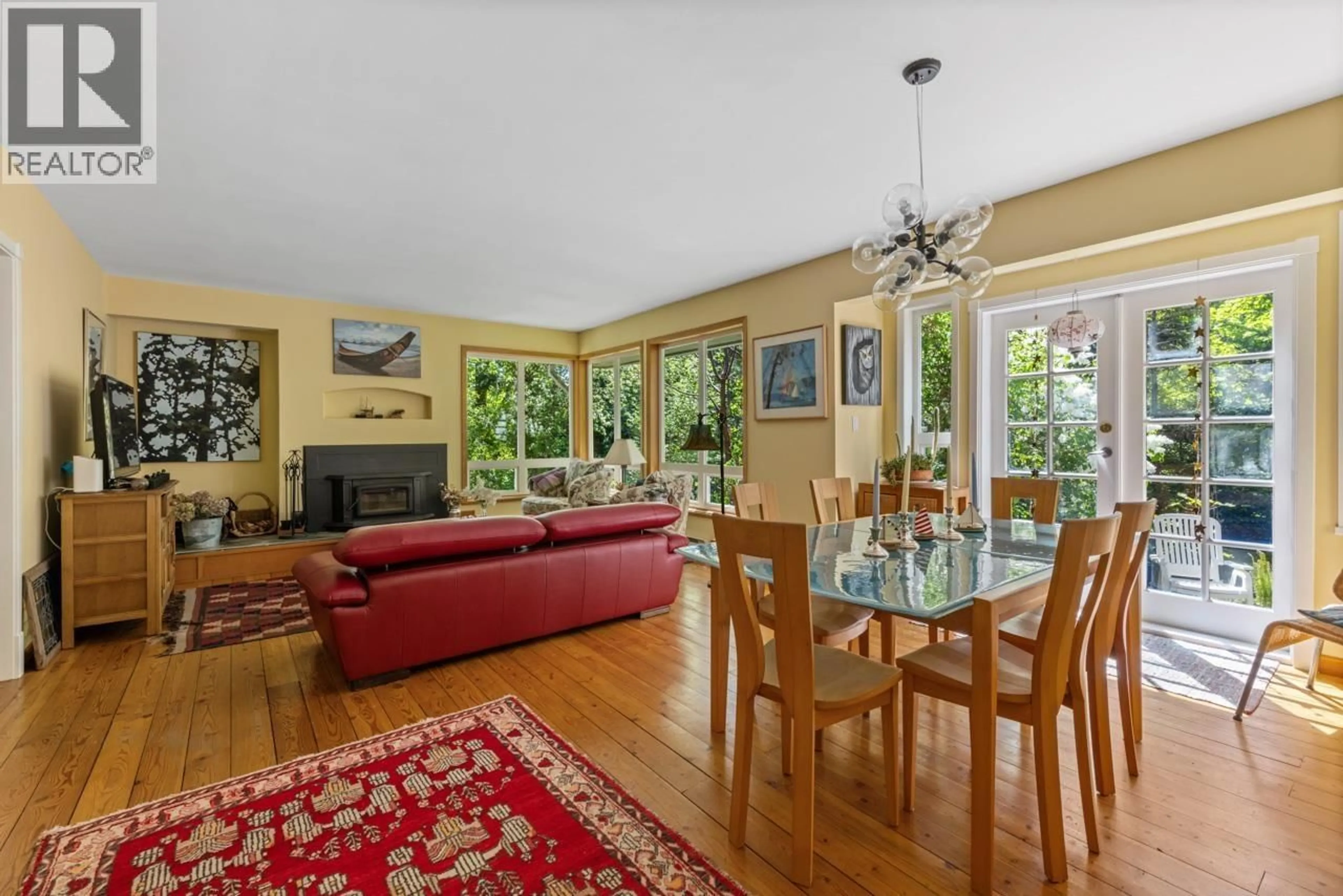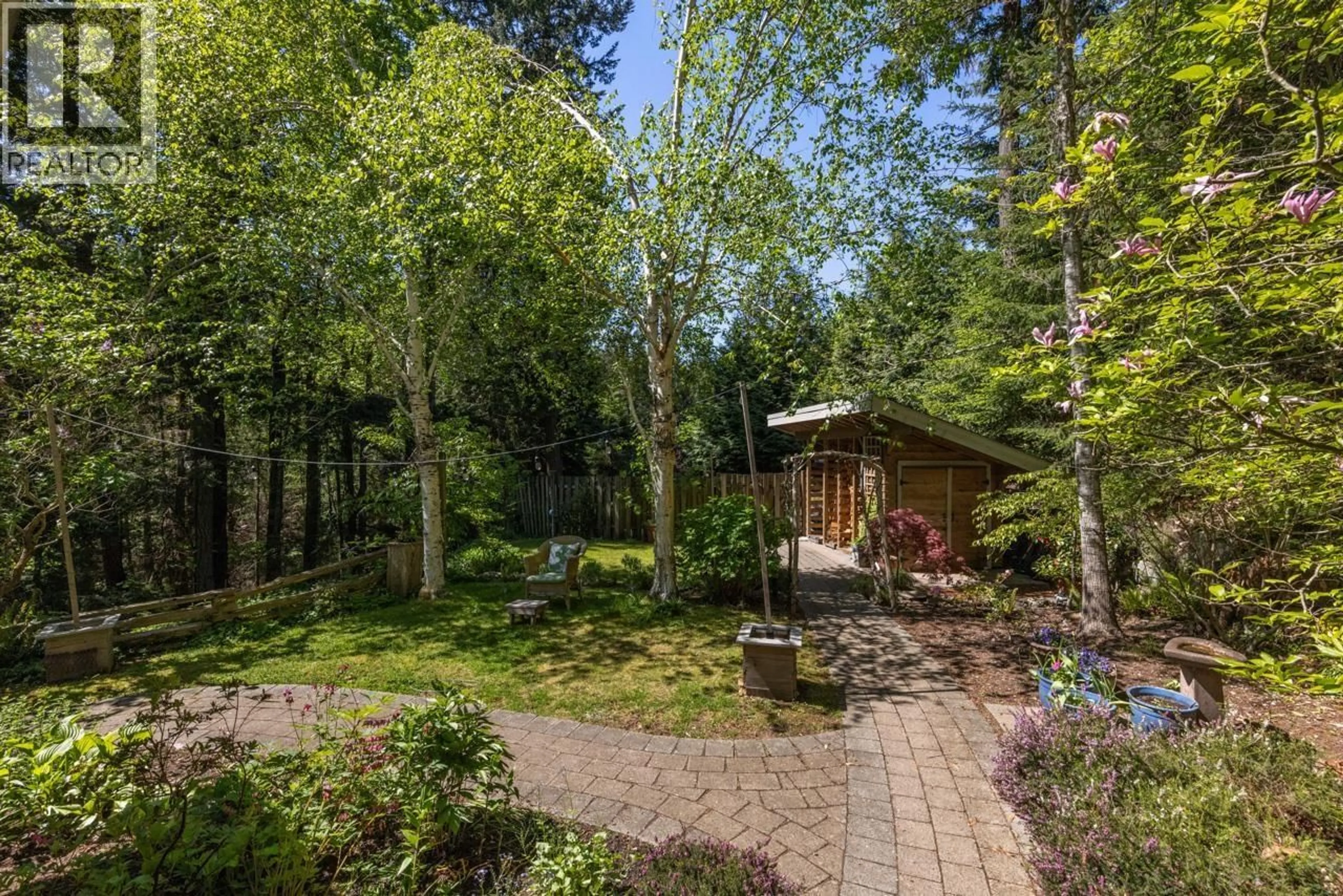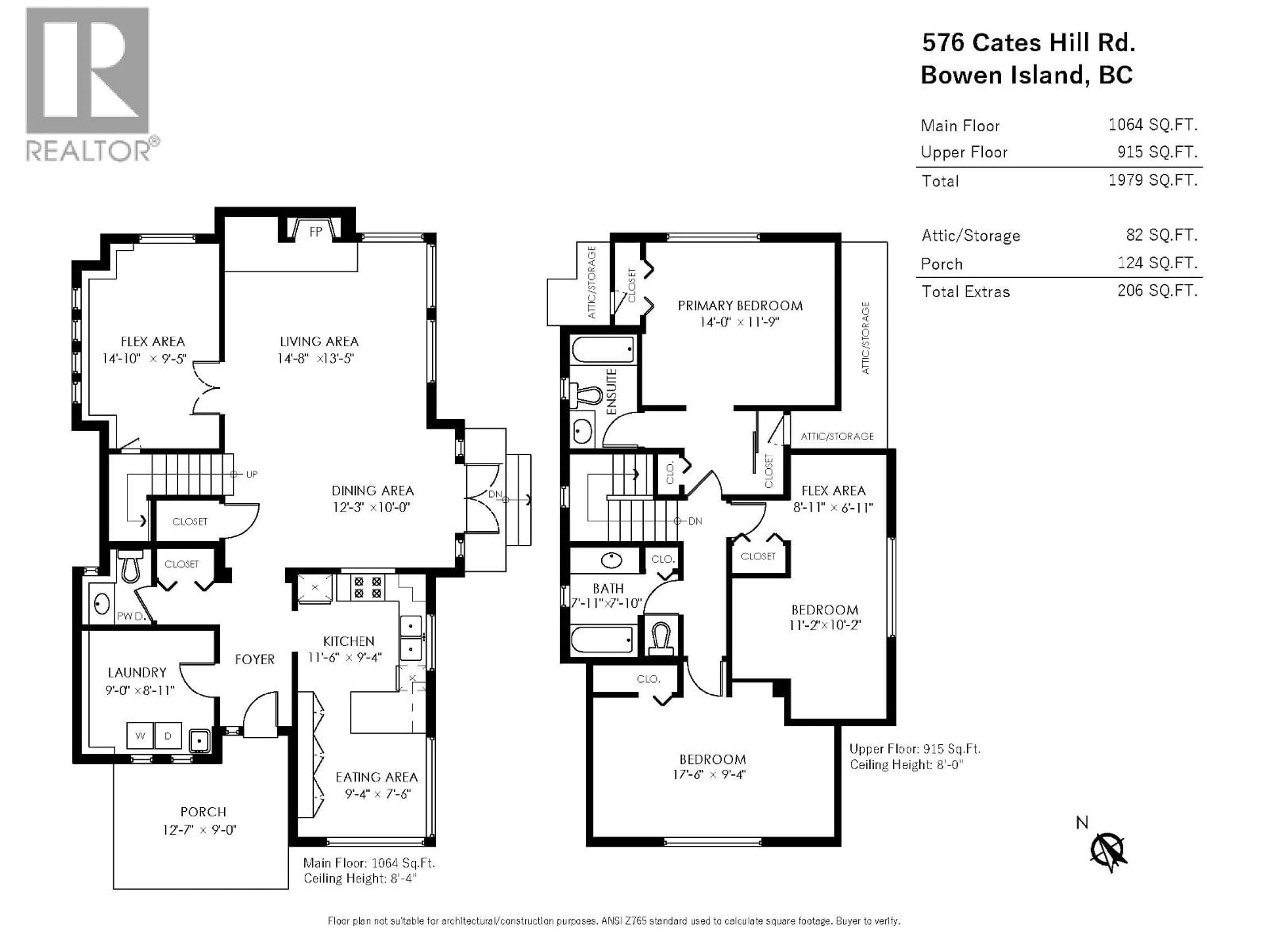576 CATES HILL ROAD, Bowen Island, British Columbia V0N1G2
Contact us about this property
Highlights
Estimated valueThis is the price Wahi expects this property to sell for.
The calculation is powered by our Instant Home Value Estimate, which uses current market and property price trends to estimate your home’s value with a 90% accuracy rate.Not available
Price/Sqft$720/sqft
Monthly cost
Open Calculator
Description
Perched on picturesque Cates Hill, this beautifully secluded 3-bedroom home offers peace, privacy, and nearly an acre of lush grounds. Surrounded by greenery, this tranquil retreat invites you to relax and unwind. Inside, the bright and airy open-concept living and dining area is filled with natural light, featuring rich hardwood floors and a cozy wood-burning fireplace that adds charm and warmth. The upper level includes a generous primary suite with ensuite bath, while two additional bedrooms, a full bathroom, and a convenient main floor powder room complete the thoughtful layout. French doors off the dining room open to a sun-soaked patio, ideal for relaxing or entertaining in the garden setting. Bonus features include a private outdoor shower, covered secondary patio, and proximity to Bowen Island Community School. A rare offering in an idyllic location. (id:39198)
Property Details
Interior
Features
Exterior
Parking
Garage spaces -
Garage type -
Total parking spaces 4
Property History
 38
38





