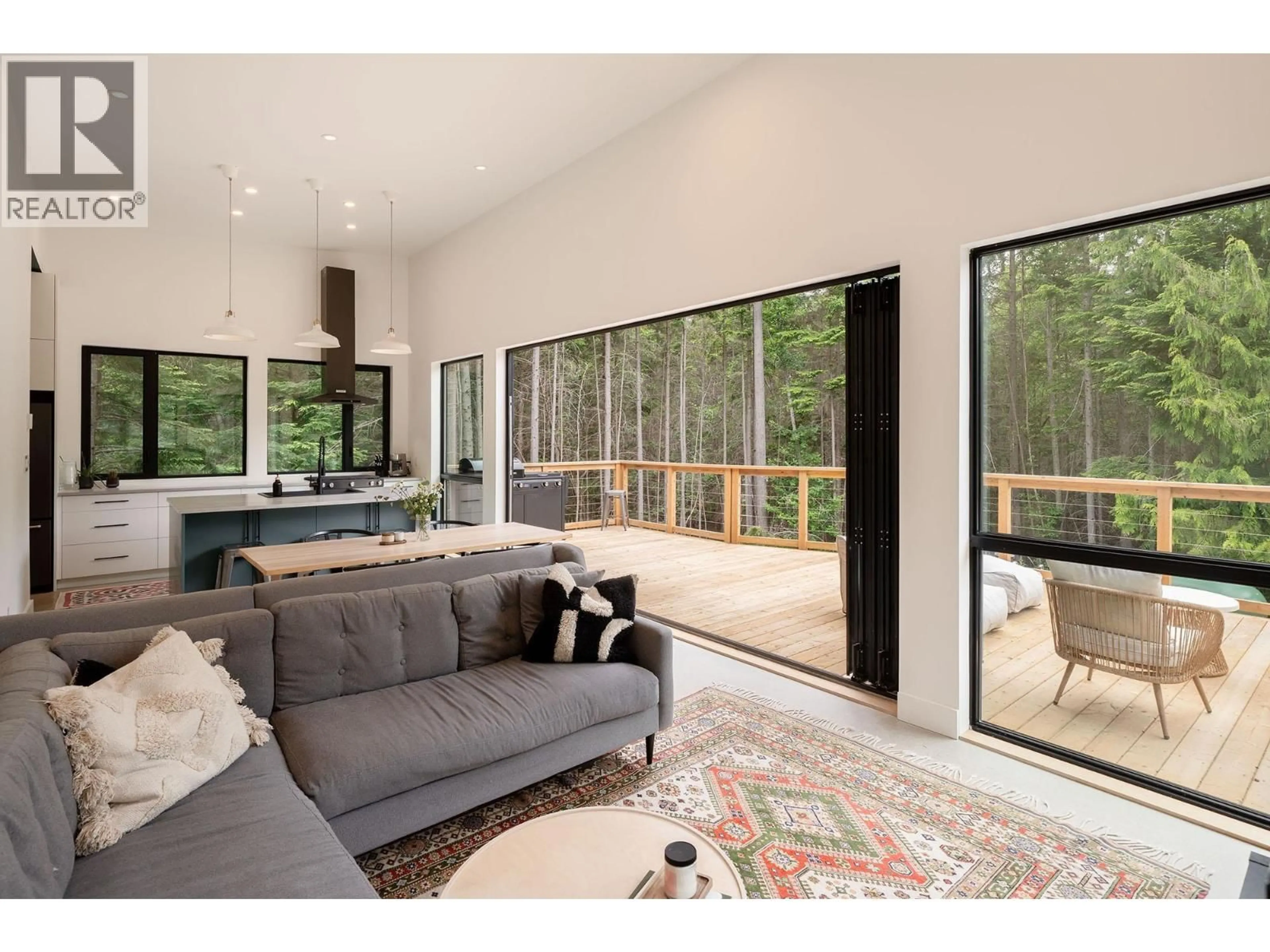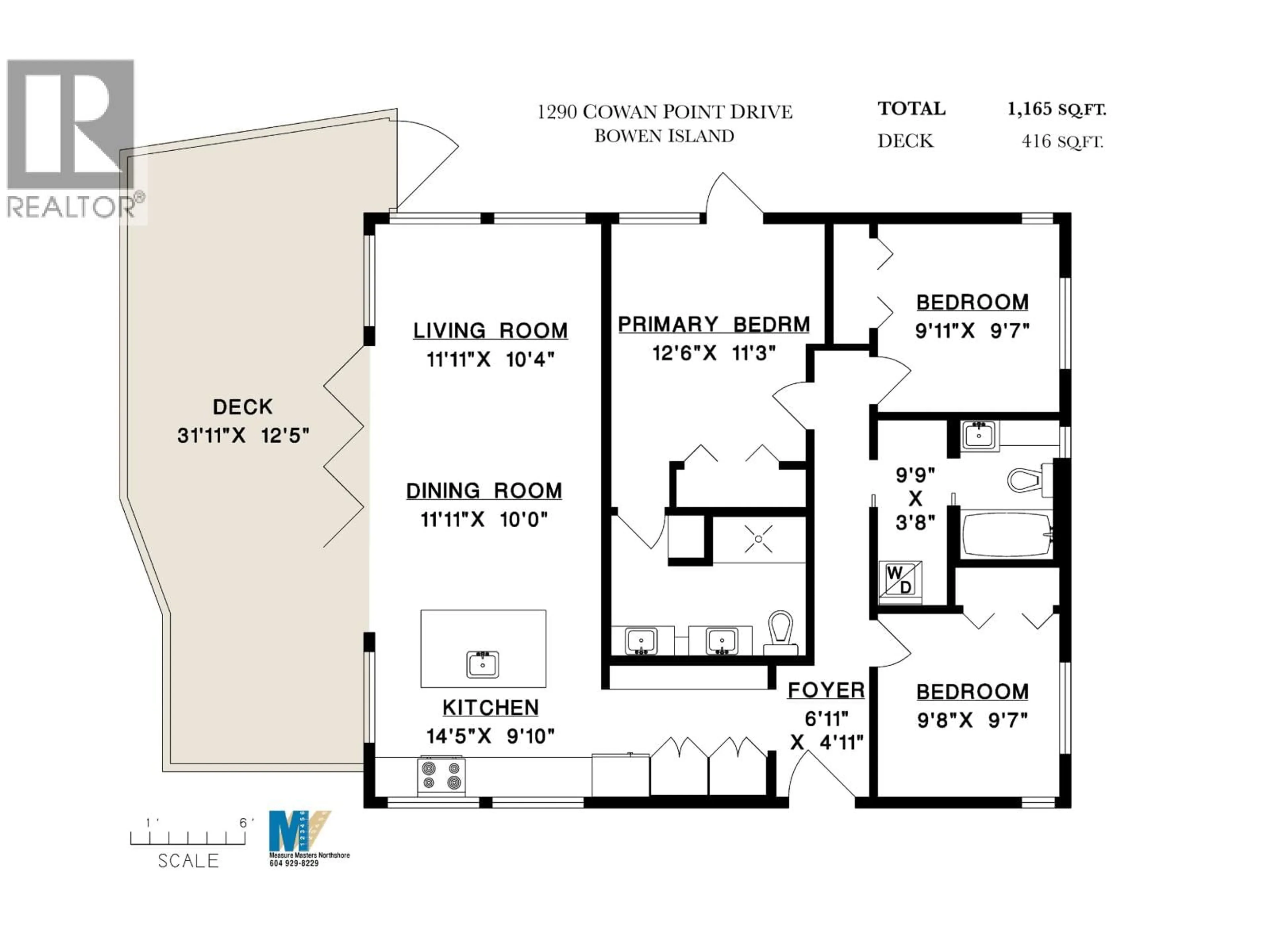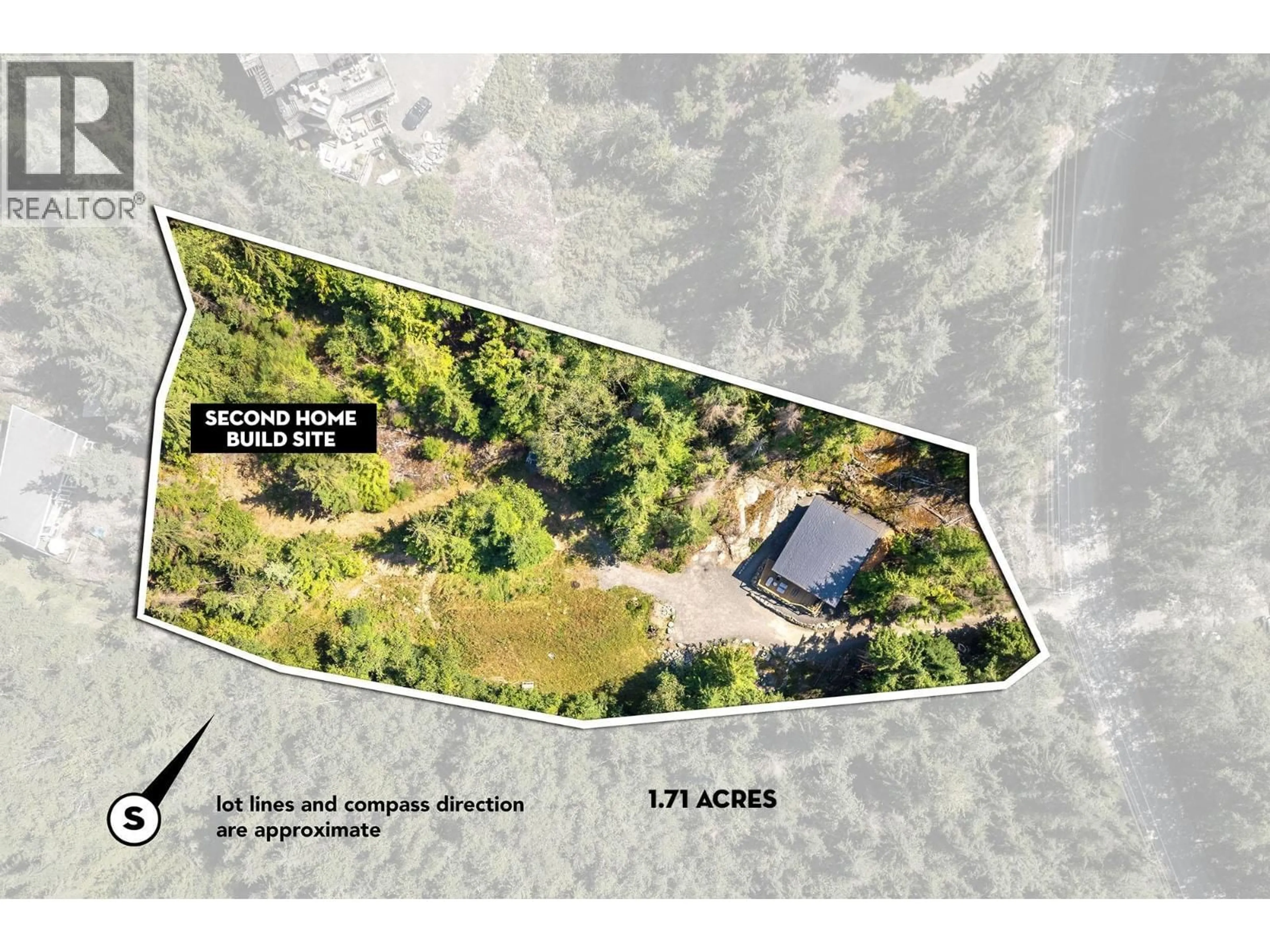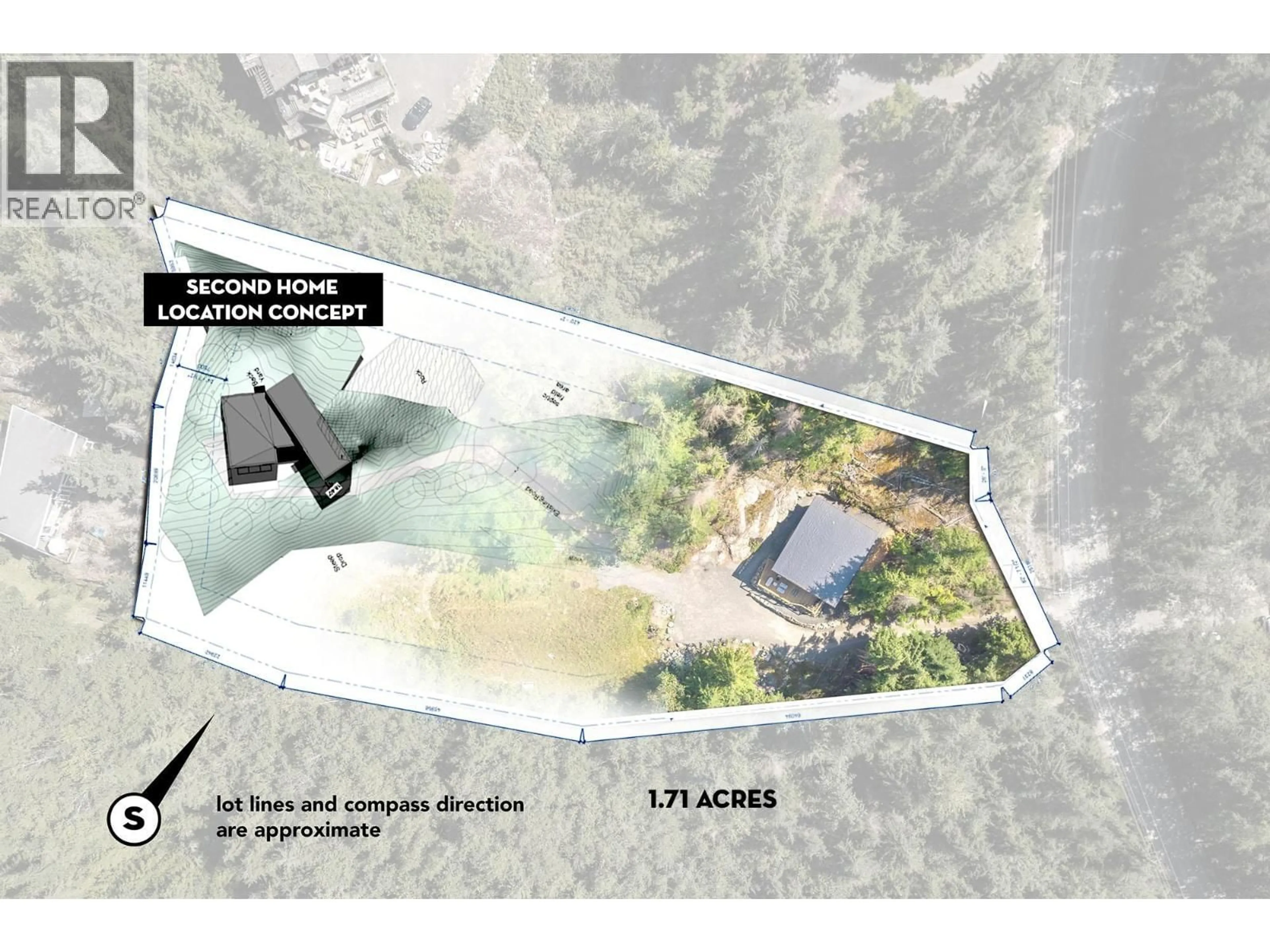1290 COWAN POINT DRIVE, Bowen Island, British Columbia V0N1G2
Contact us about this property
Highlights
Estimated valueThis is the price Wahi expects this property to sell for.
The calculation is powered by our Instant Home Value Estimate, which uses current market and property price trends to estimate your home’s value with a 90% accuracy rate.Not available
Price/Sqft$1,304/sqft
Monthly cost
Open Calculator
Description
Set on a sun-filled, mostly flat, 1.71 acres this thoughtfully crafted modern home offers contemporary comfort, sustainability, and an exceptional connection to the surrounding landscape. Open meadow views, forested edges, and generous spacing from neighbours create a peaceful, rural atmosphere. All you need has been encapsulated into a bright and efficient 1165 sf, all on one level, with 3 beds and 2 baths, and 10´-12´ ceilings. The 5-panel wall of accordion glass doors opens to a spacious deck, creating a seamless transition to the meadow beyond. Efficient heating is delivered throughout by radiant in-floor heating in polished concrete floors providing consistent warmth with a clean, modern aesthetic. Beyond the existing home, the property offers exciting future potential. Hydro, water, septic, propane, and internet are already brought to the base of a roughed-in driveway leading to the proposed build site for a second dwelling. This infrastructure adds meaningful flexibility and long-term value. (id:39198)
Property Details
Interior
Features
Property History
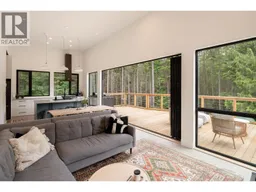 40
40
