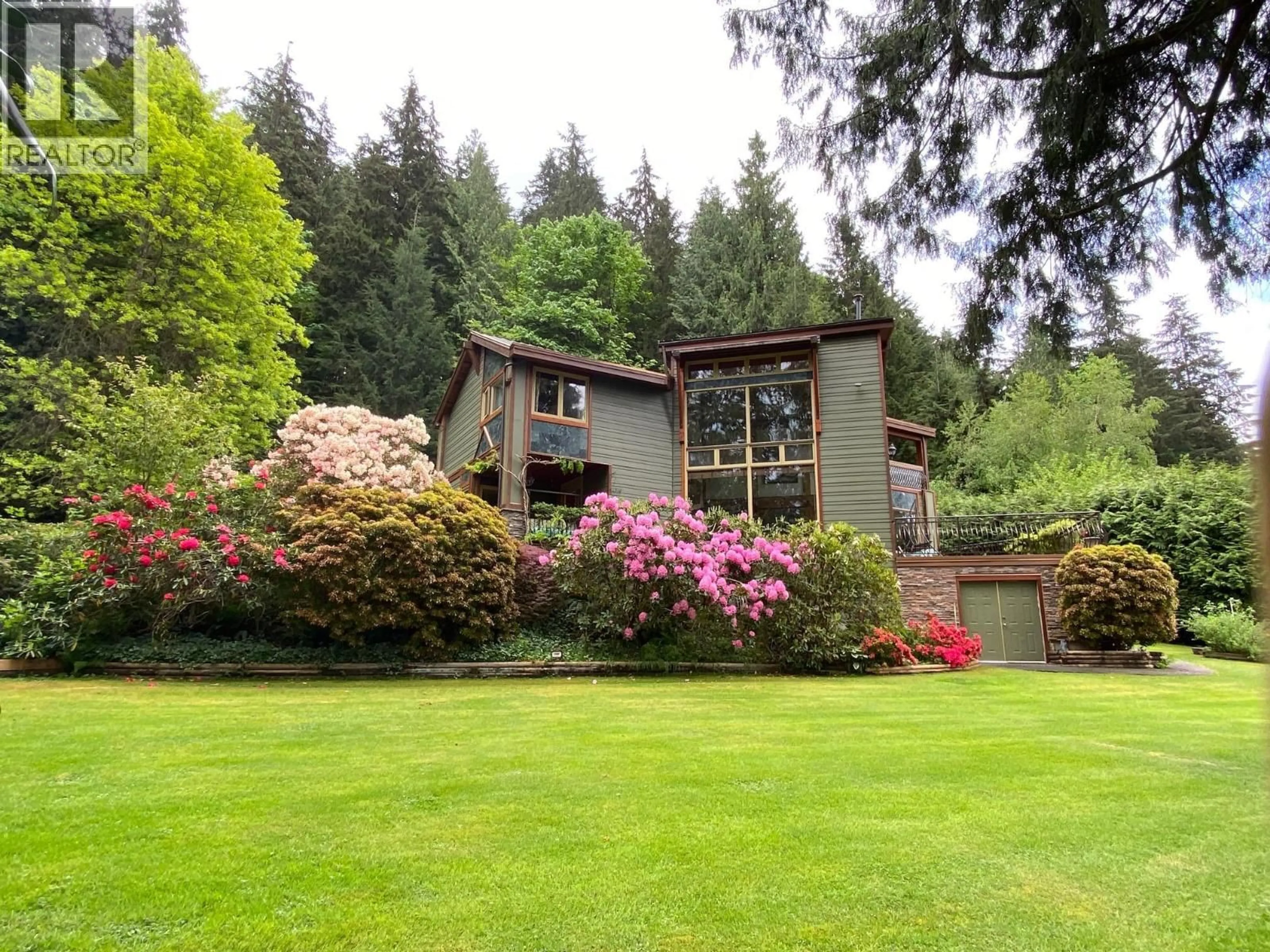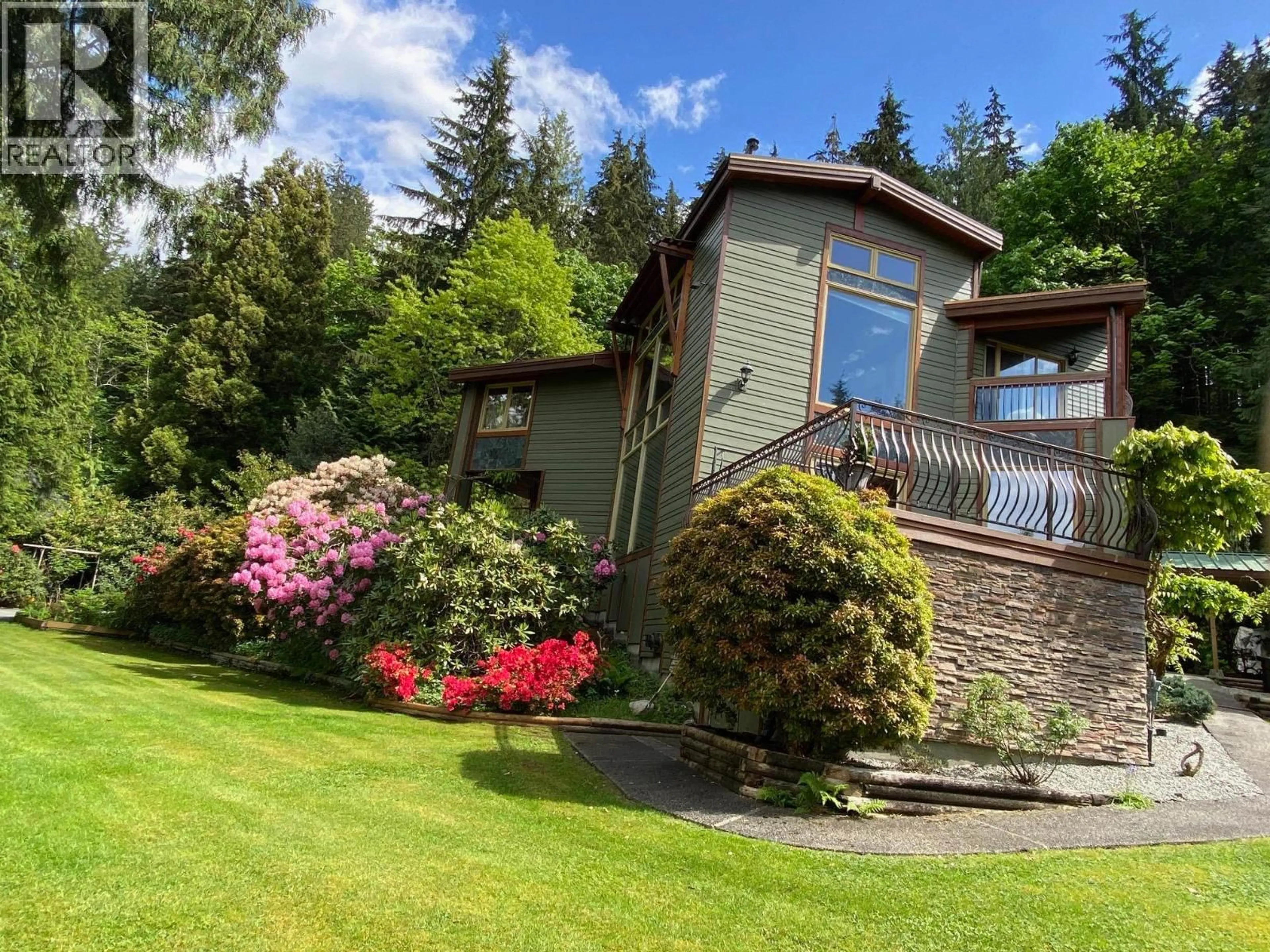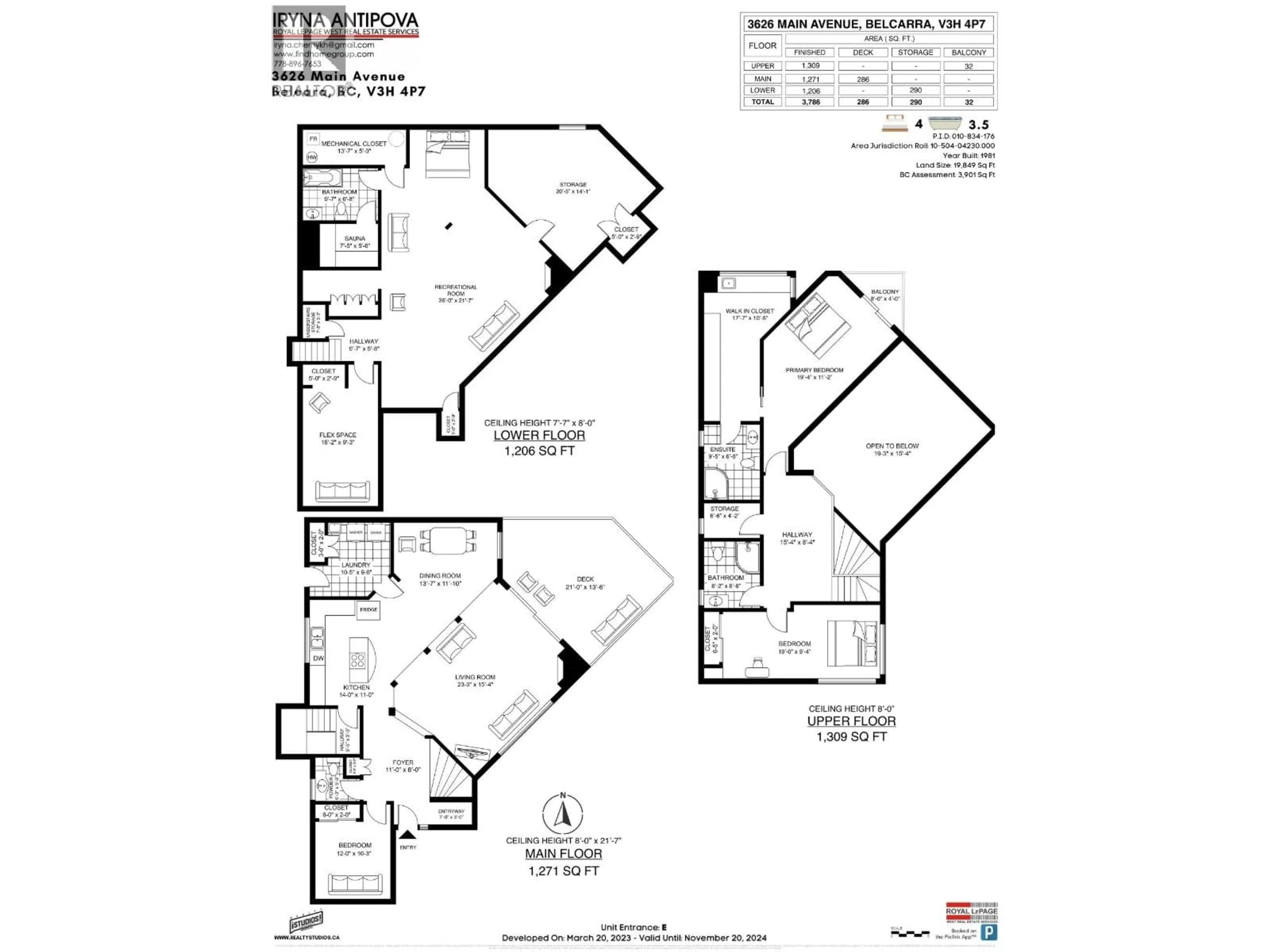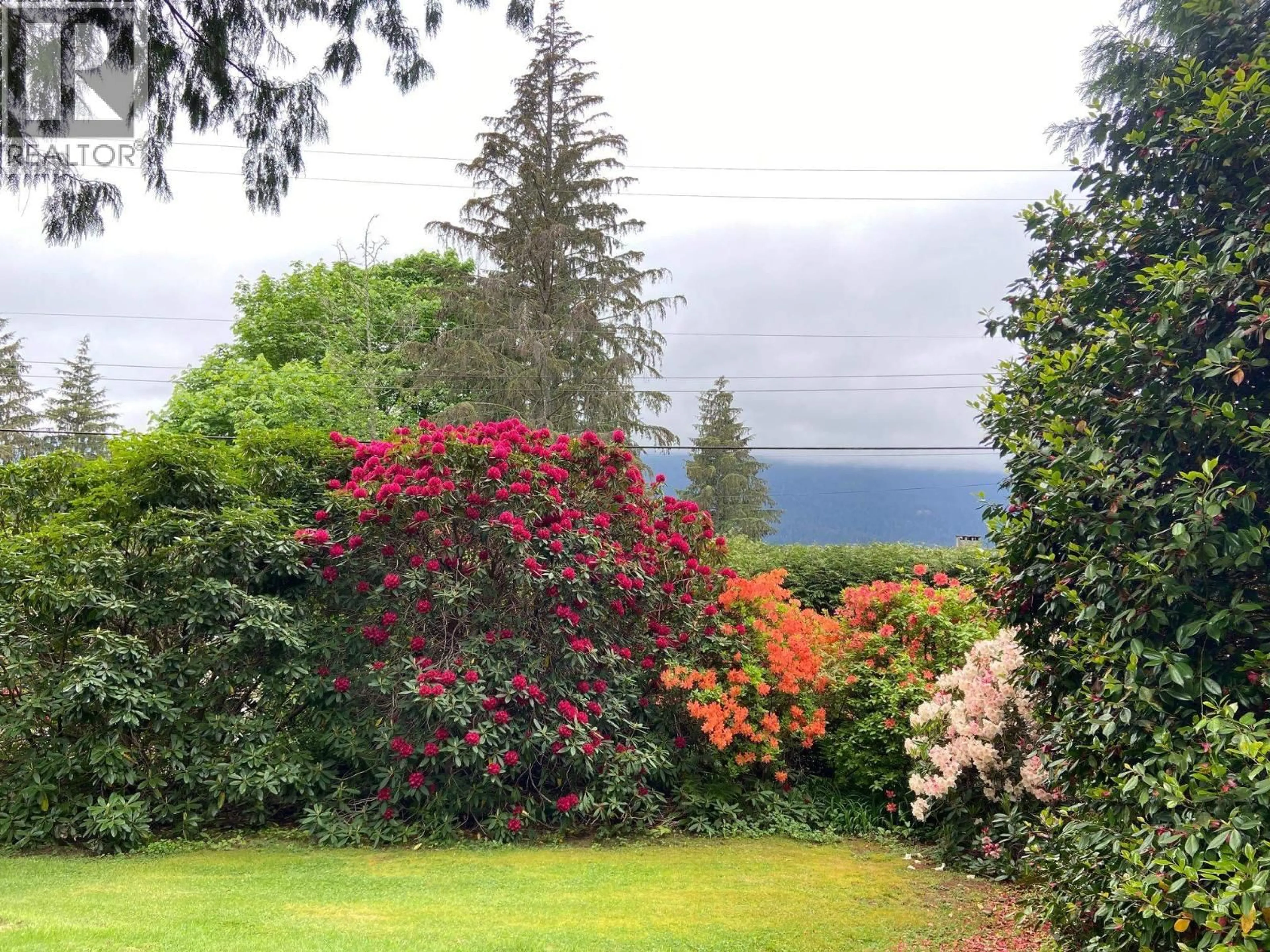3626 MAIN AVENUE, Belcarra, British Columbia V3H4P7
Contact us about this property
Highlights
Estimated valueThis is the price Wahi expects this property to sell for.
The calculation is powered by our Instant Home Value Estimate, which uses current market and property price trends to estimate your home’s value with a 90% accuracy rate.Not available
Price/Sqft$633/sqft
Monthly cost
Open Calculator
Description
Private! Unique! Below assessment value! Hiking, swimming in the ocean and warm lake at your doorstep. With the mountains and ocean views! Very well kept! On the quiet "No through" road, gates open to estate size leveled gardens & architecture designed home, backs onto parkland. House was substantially renovated for the last 6 years with the metal roof, Hardie board siding, new railing around the decks and patios, new walnut kitchen, all bathrooms were renovated and much more. 20 ft vaulted ceilings, skylights, big wood windows, & open floor plan make bright & cheery home. Curved staircase leads to large landing, & huge MBdrm, connecting dressing room w/separate vanity, & sink! Downstairs is a large rec room & (den/bdrm/office) has separate entrance and has a potential to make a suite. (id:39198)
Property Details
Interior
Features
Exterior
Parking
Garage spaces -
Garage type -
Total parking spaces 10
Property History
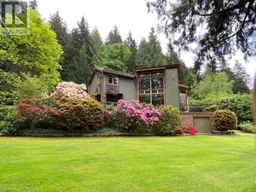 40
40
