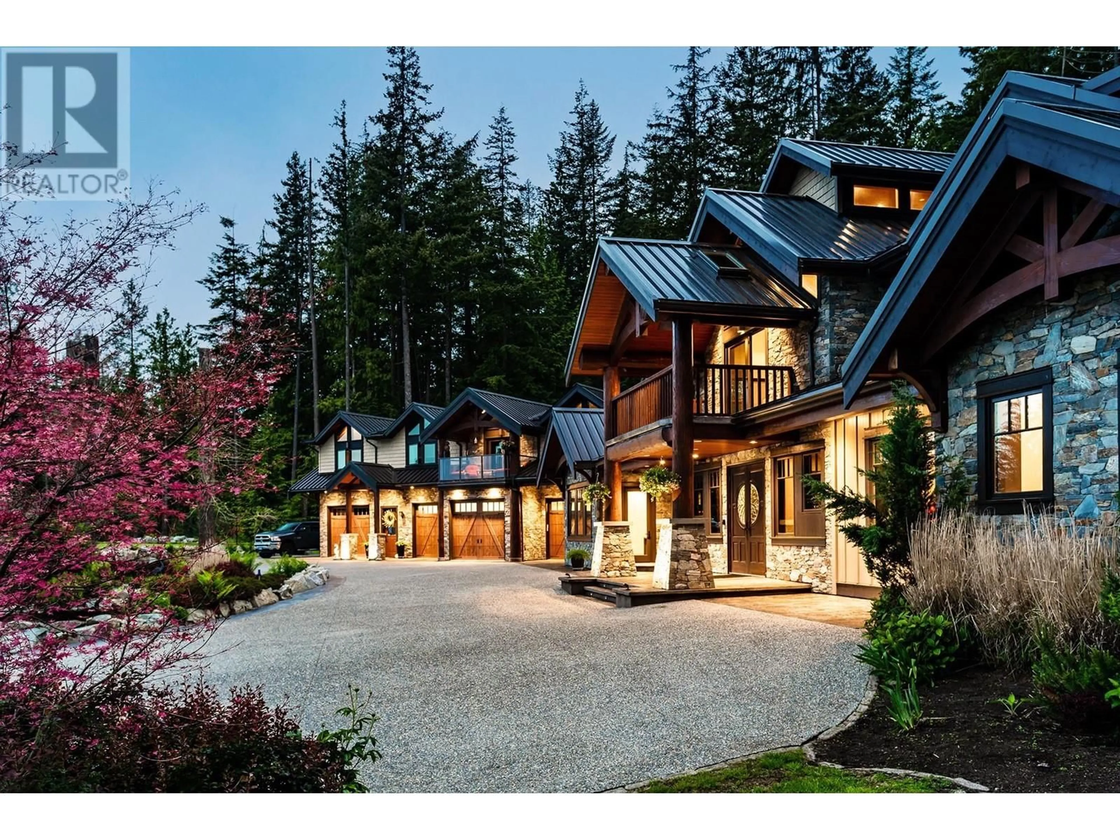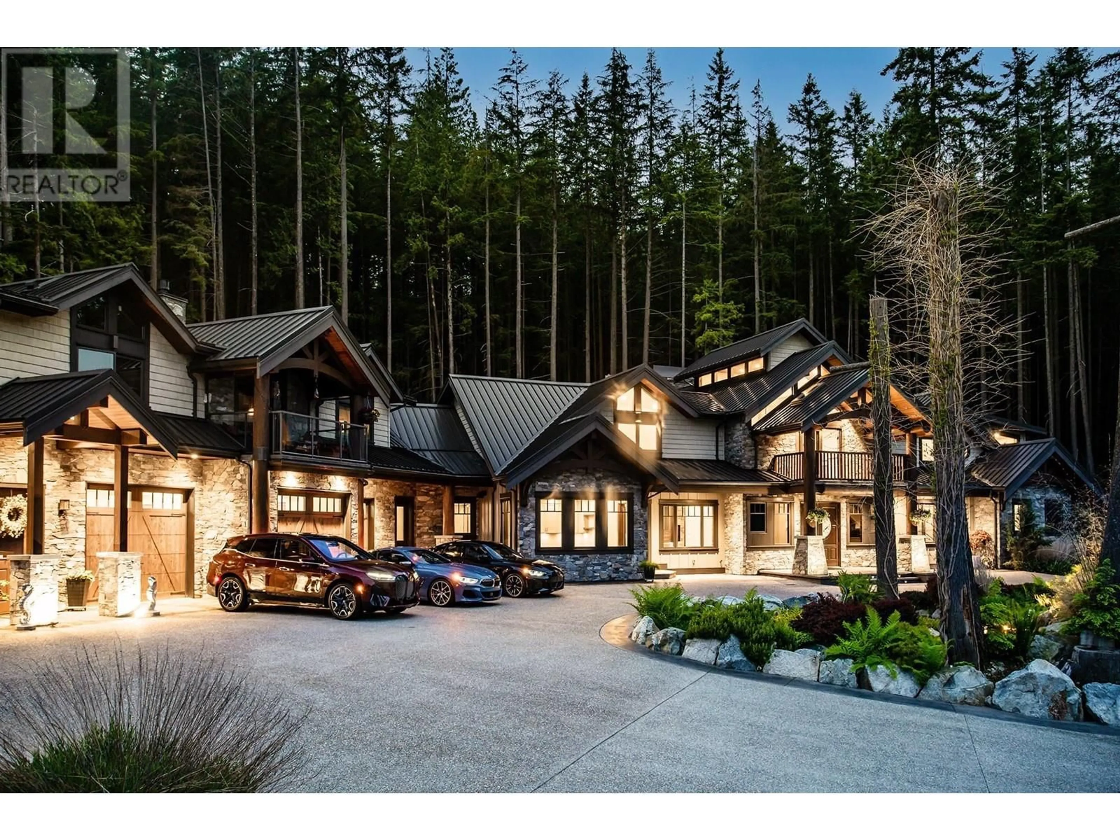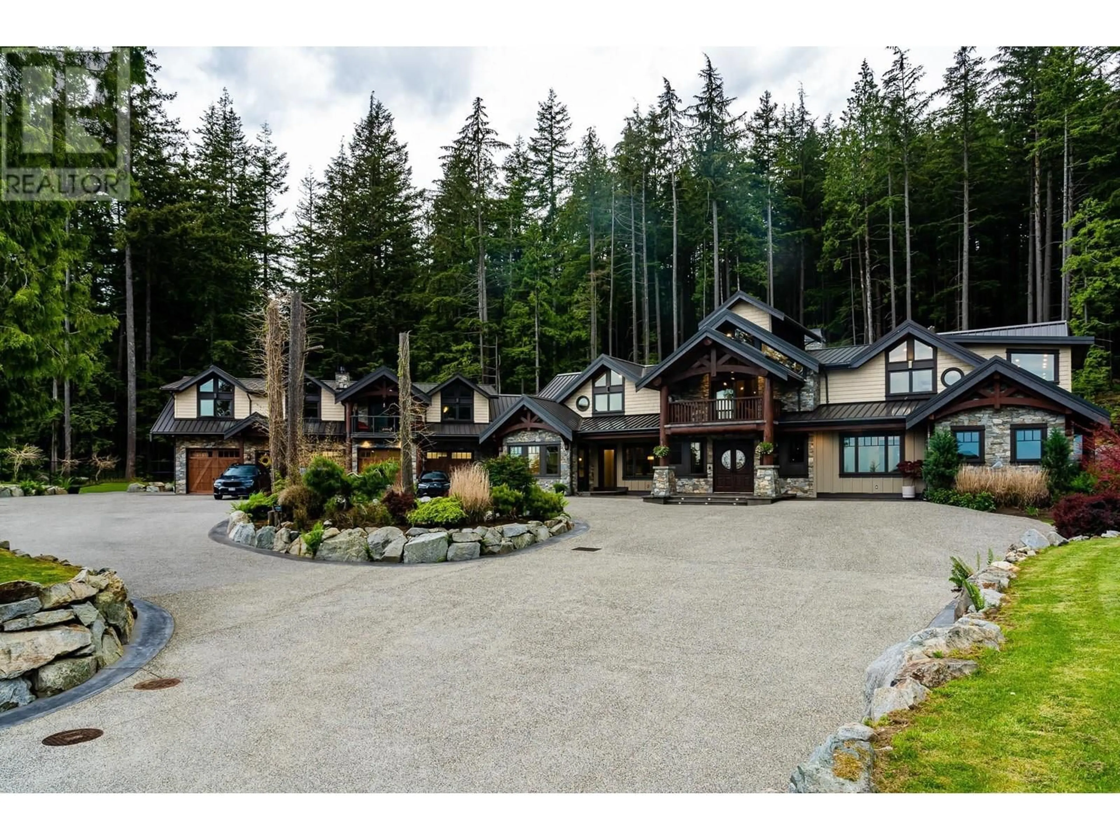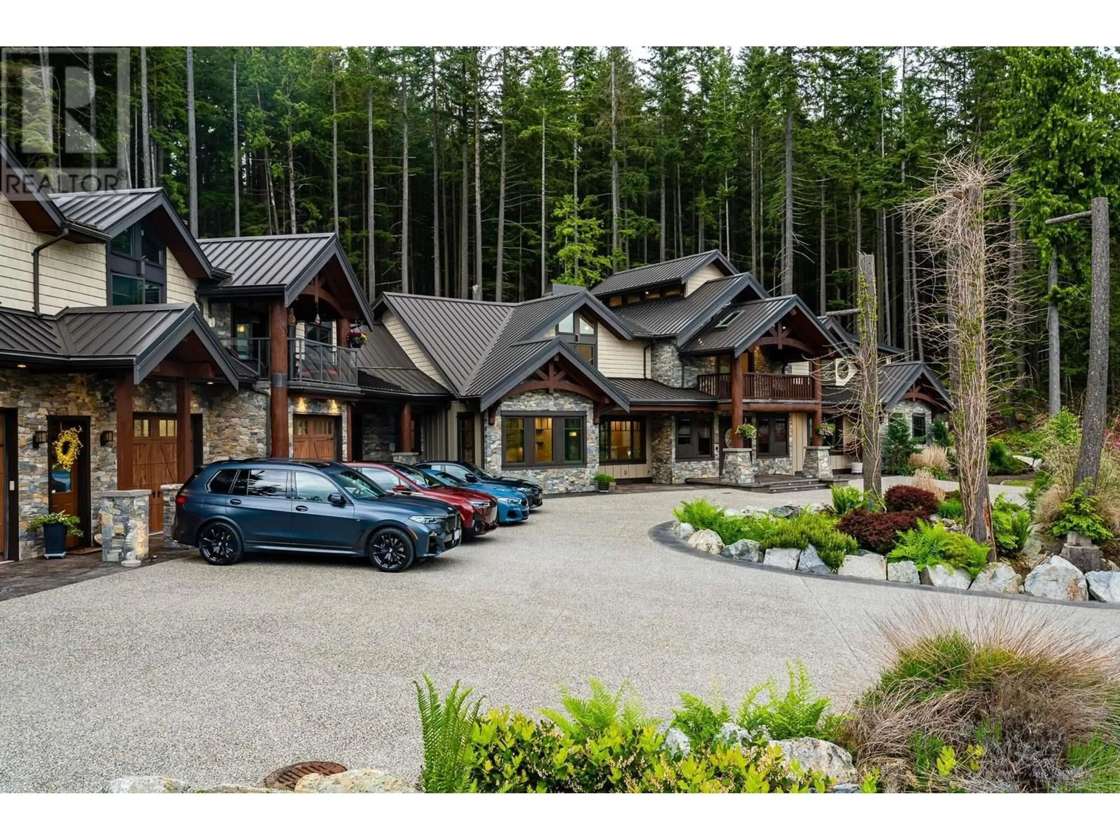3299 BLACK BEAR WAY, Anmore, British Columbia V3H5G6
Contact us about this property
Highlights
Estimated valueThis is the price Wahi expects this property to sell for.
The calculation is powered by our Instant Home Value Estimate, which uses current market and property price trends to estimate your home’s value with a 90% accuracy rate.Not available
Price/Sqft$608/sqft
Monthly cost
Open Calculator
Description
Experience the Finest Anmore Has to Offer-Enter through the gates to discover a vast Aspen-inspired estate adorned w/raw timbers & hand-picked stones. The open-concept layout seamlessly connects each room, showcasing exquisite craftsmanship throughout the property. The kitchen is a dream for any entertainer, while every main bdrm boasts a luxurious ensuite & spacious walk-in closet. With 2 elevators-convenience is key. The carriage house, spanning over 1,780 sqft, includes 2 bdrms/3 baths. The entire home is equipped with top-of-the-line automation & a commercial-grade generator. For car enthusiasts, there's an option for an 8-car garage, as well as RV parking & dumping station. Step outside to enjoy a remarkable outdoor living space. Enjoy waterfall feature inside & out. Assessed @ $6.7M (id:39198)
Property Details
Interior
Features
Exterior
Parking
Garage spaces -
Garage type -
Total parking spaces 10
Property History
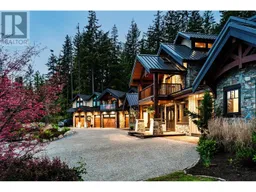 40
40
