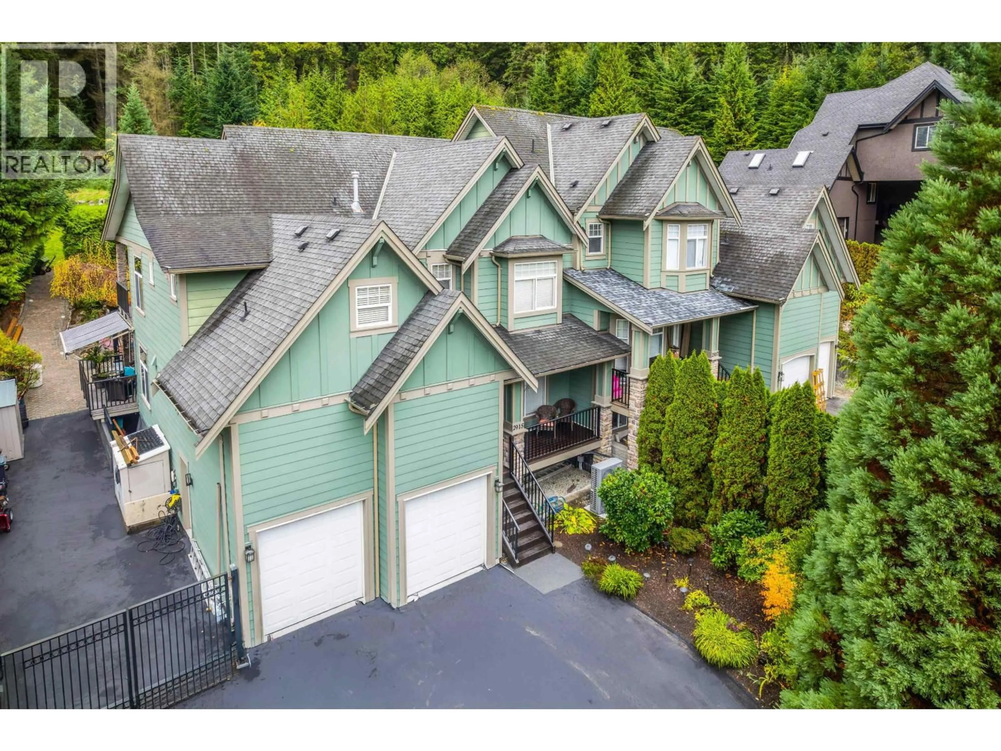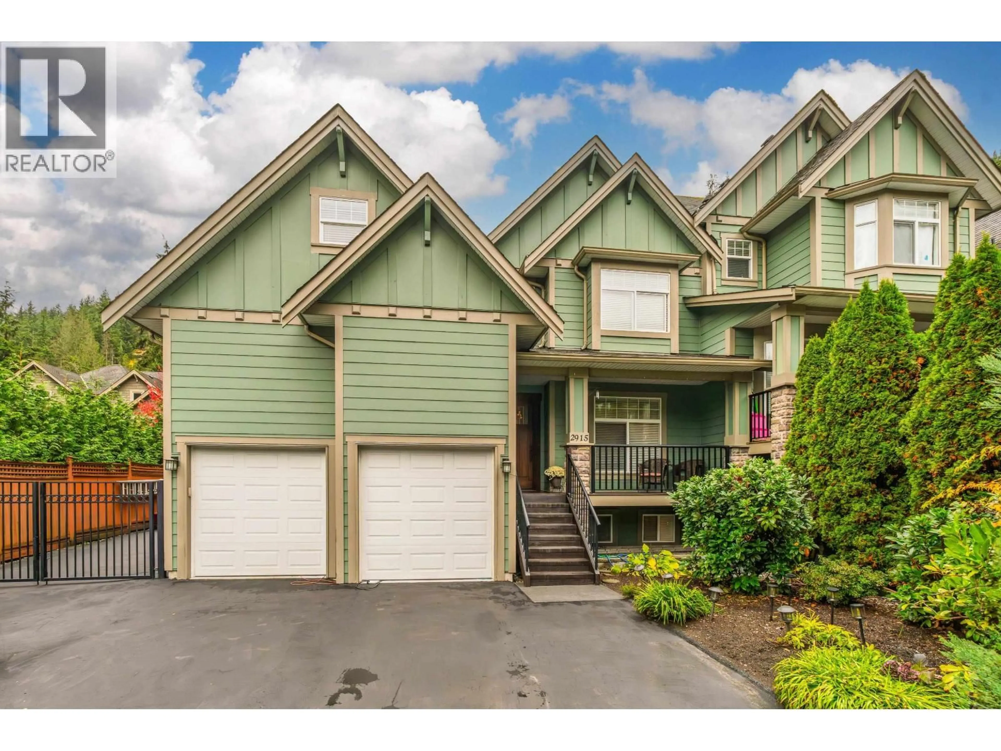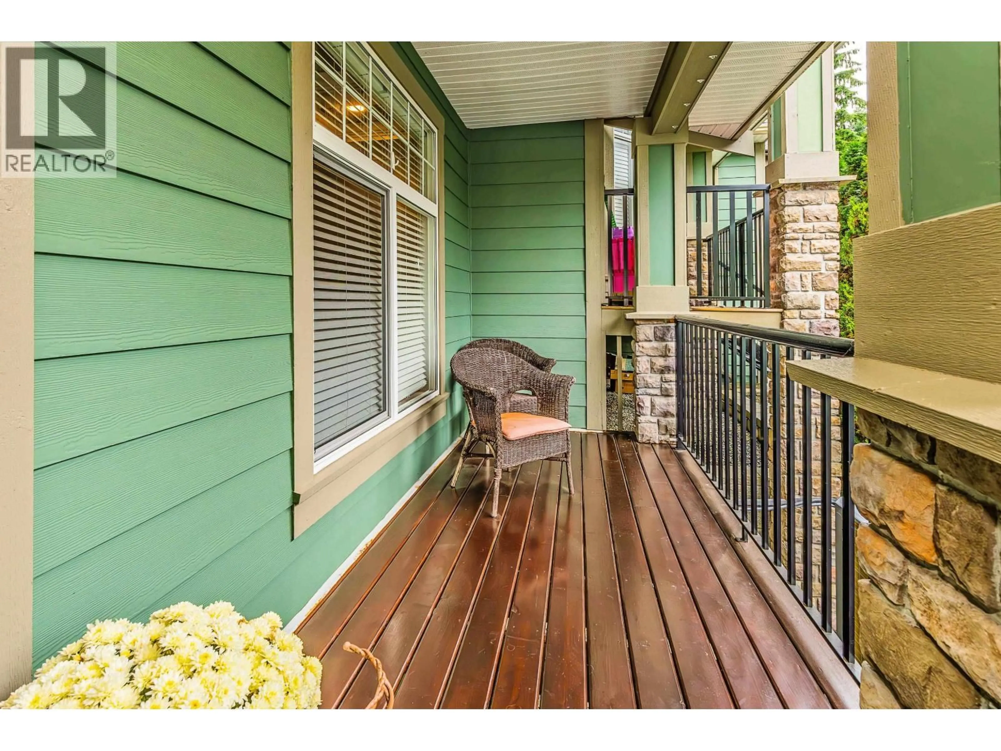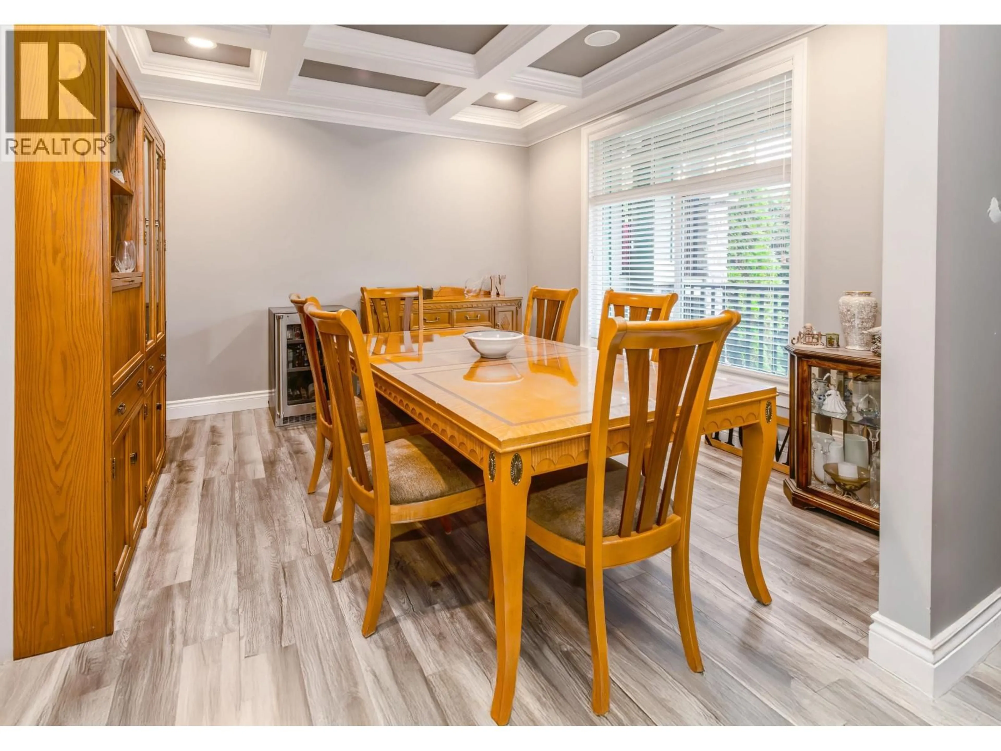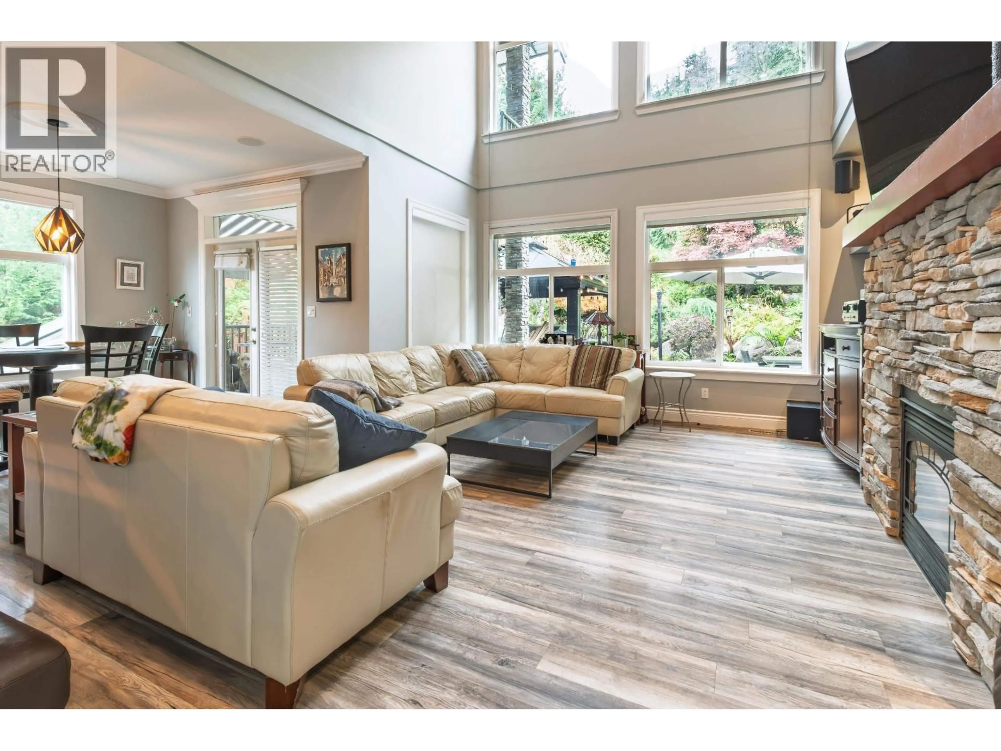2915 FERN DRIVE, Anmore, British Columbia V3H4W9
Contact us about this property
Highlights
Estimated valueThis is the price Wahi expects this property to sell for.
The calculation is powered by our Instant Home Value Estimate, which uses current market and property price trends to estimate your home’s value with a 90% accuracy rate.Not available
Price/Sqft$601/sqft
Monthly cost
Open Calculator
Description
Luxury living in beautiful Anmore! This impressive 1/2 duplex offers over 3,700 sqft of elegant living space with 4 bedrooms and 4 bathrooms. Designed for comfort and style, it features updated paint, rich laminate flooring, and an open-concept layout perfect for entertaining. The chef´s kitchen boasts premium appliances including a Sub-Zero fridge and Wolf gas range. Enjoy year-round comfort with air conditioning, a new heat pump (2024), and wired for easy setup of a genset. The spa-inspired primary ensuite includes heated floors, while the private backyard-backing onto a peaceful greenbelt-offers a gazebo, built-in BBQ, and extended patio, ideal for relaxing or hosting gatherings. Fresh exterior paint and a full sprinkler system complete this exceptional home. (id:39198)
Property Details
Interior
Features
Exterior
Parking
Garage spaces -
Garage type -
Total parking spaces 10
Condo Details
Amenities
Laundry - In Suite
Inclusions
Property History
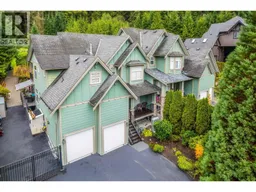 40
40
