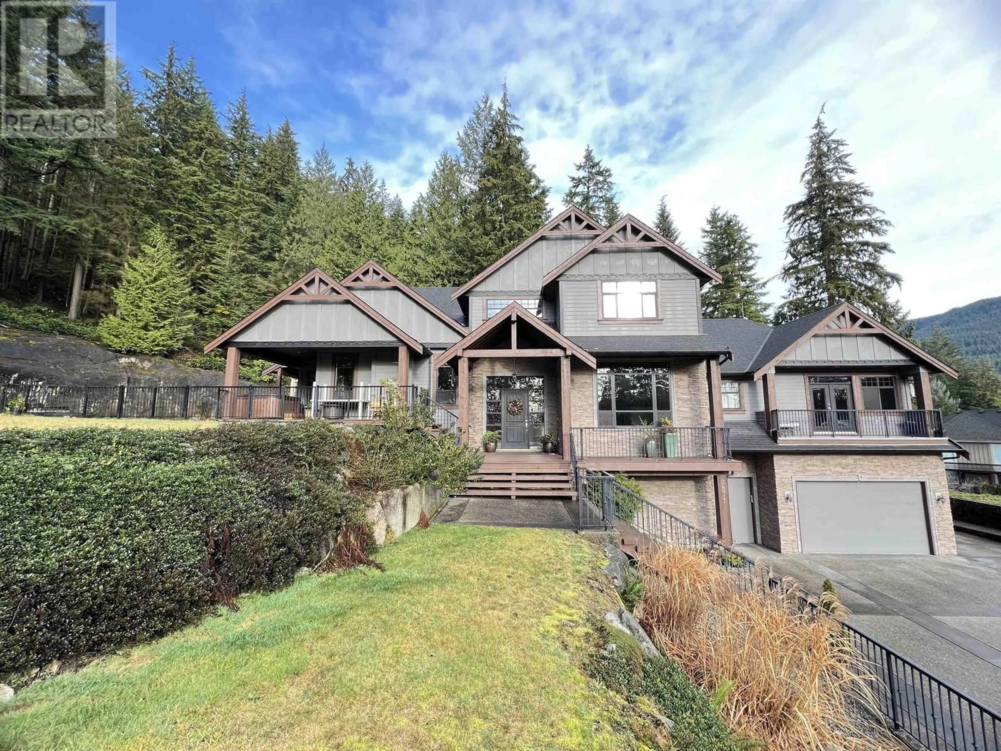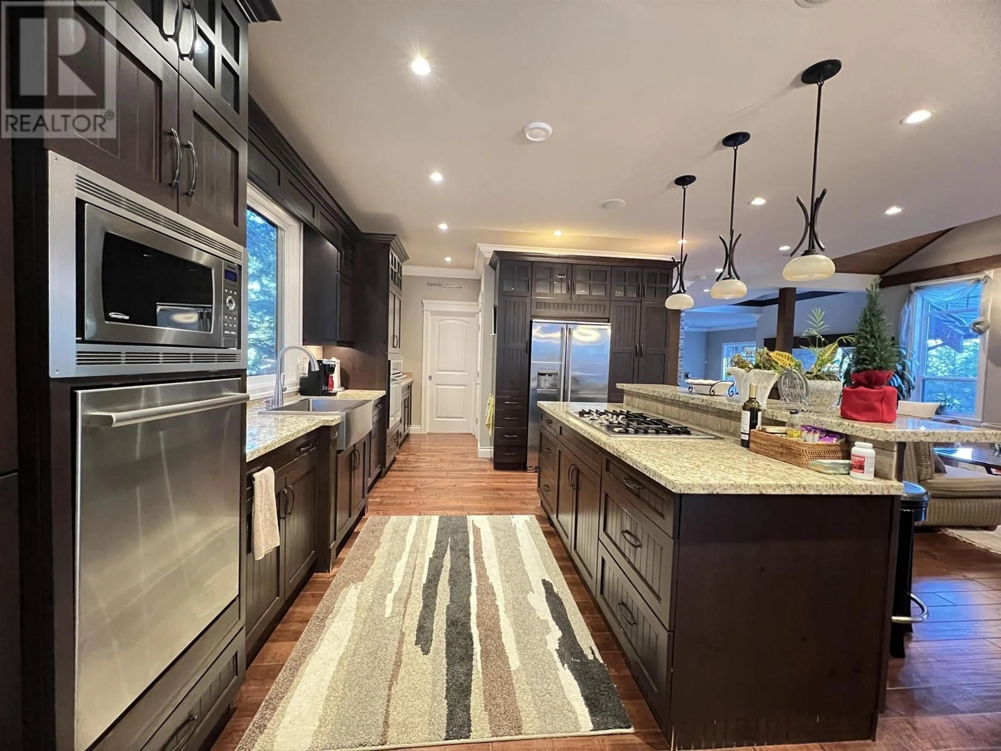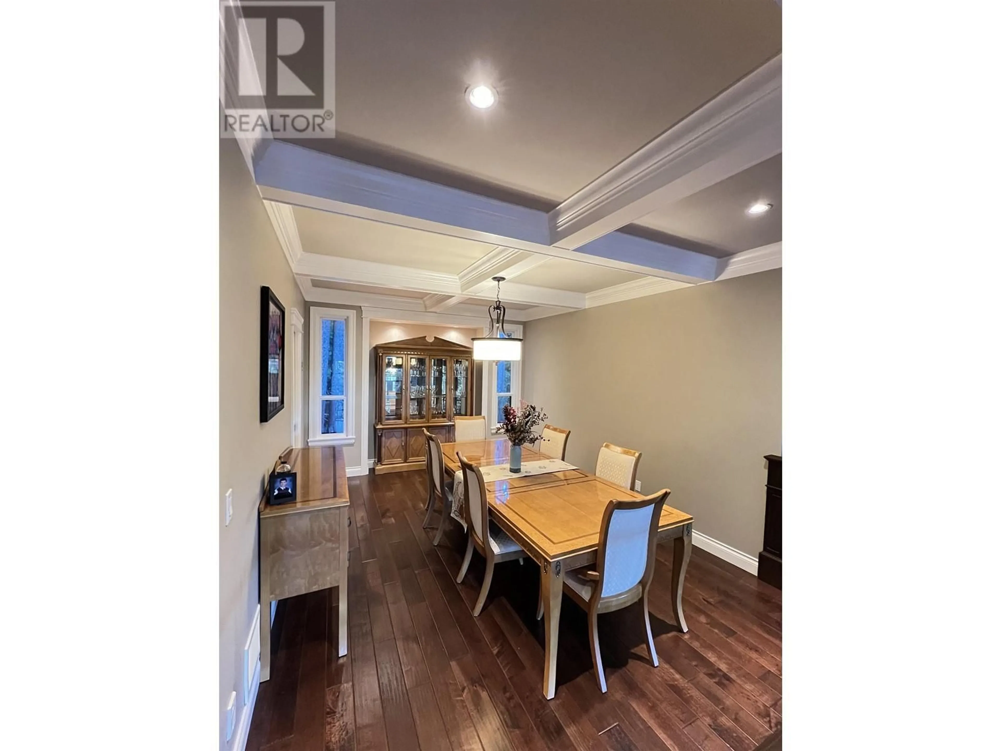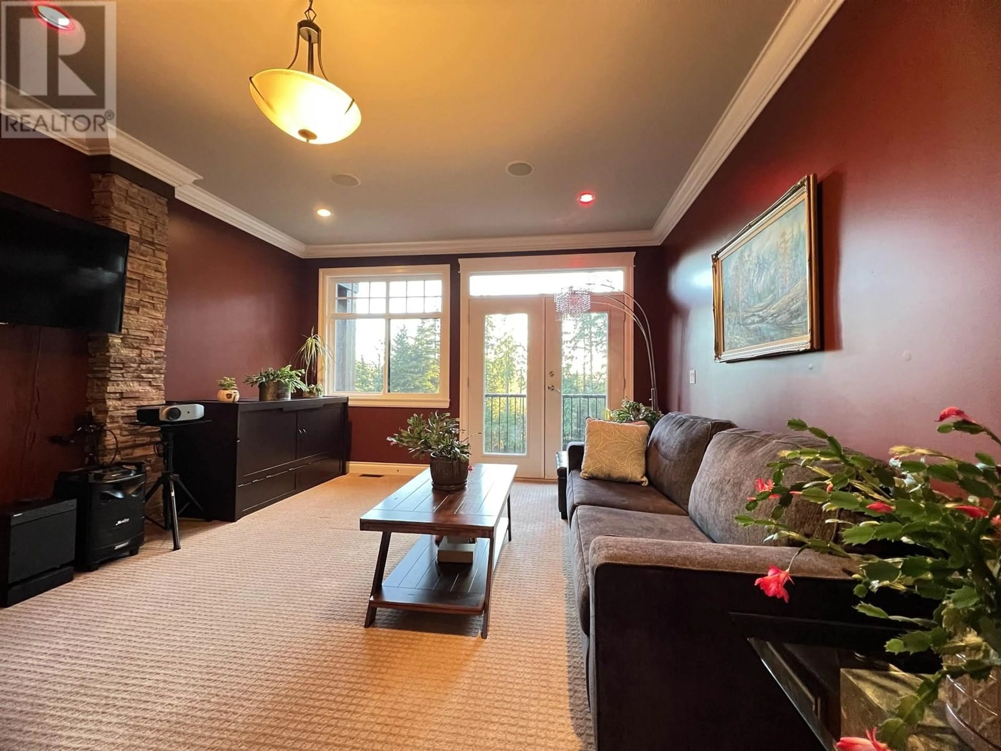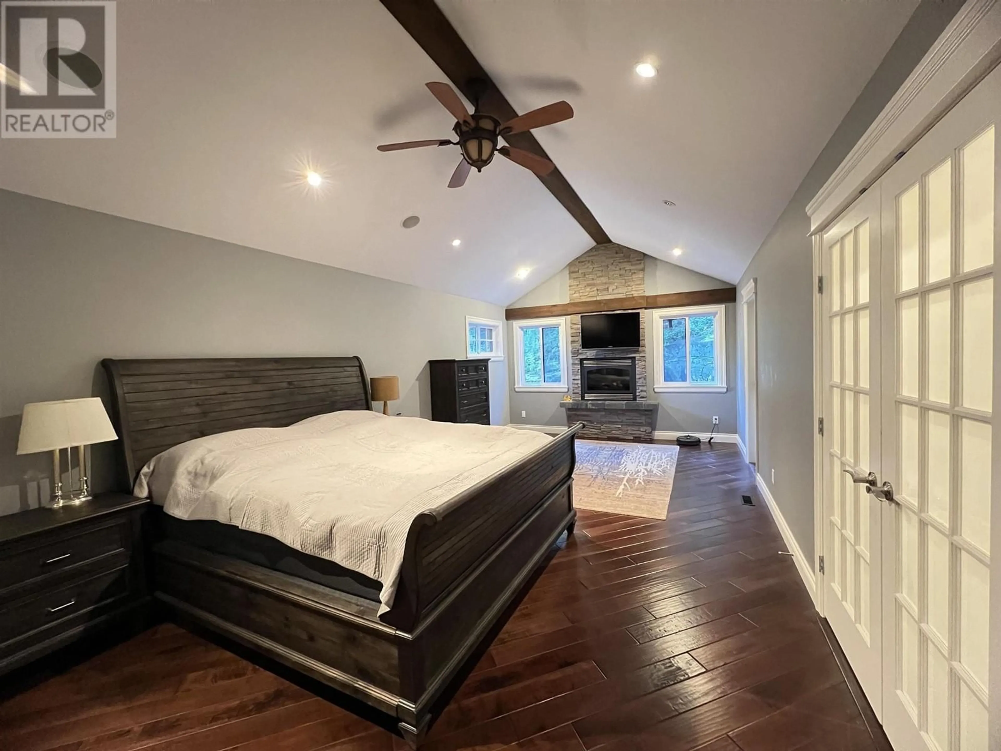2871 FERN DRIVE, Anmore, British Columbia V3H4W9
Contact us about this property
Highlights
Estimated valueThis is the price Wahi expects this property to sell for.
The calculation is powered by our Instant Home Value Estimate, which uses current market and property price trends to estimate your home’s value with a 90% accuracy rate.Not available
Price/Sqft$625/sqft
Monthly cost
Open Calculator
Description
Hidden Gem in Anmore Village - Private Oasis Nestled on a private 1.4-acre lot in Anmore Estates, this meticulously maintained family home is surrounded by lush trees and designed for outdoor living. Enjoy the landscaped yard with an outdoor pool, hot tub, expansive deck, pergola, and BBQ stove in the garden-perfect for entertaining. Inside, the open-concept layout features vaulted ceilings, south-facing windows, hardwood floors, and a gourmet maple kitchen with granite counters. A main-floor ensuite bedroom suits guests or in-laws. The master suite offers a fireplace, sitting area, and spa-like 5-piece ensuite. A rare gem with a triple garage! Tons of upgrade, including newly replaced composite tile deck. Open House Dec 06 Sat 1:00 - 3:00pm (id:39198)
Property Details
Interior
Features
Exterior
Parking
Garage spaces -
Garage type -
Total parking spaces 6
Property History
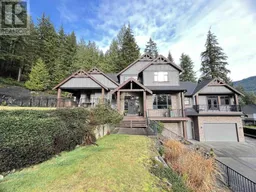 27
27
