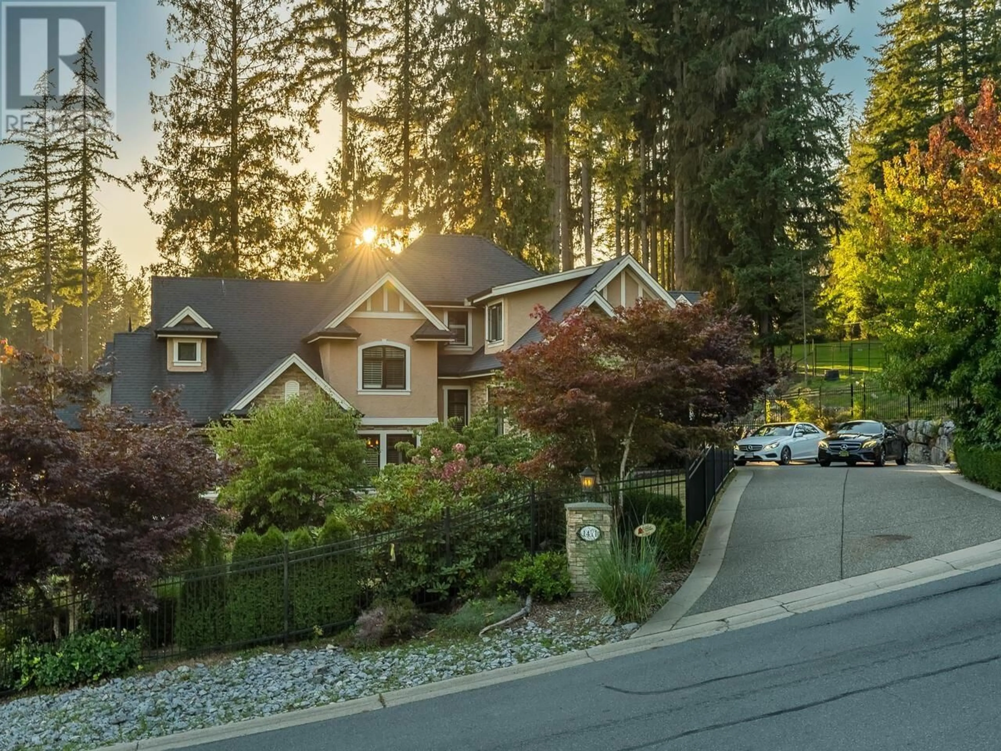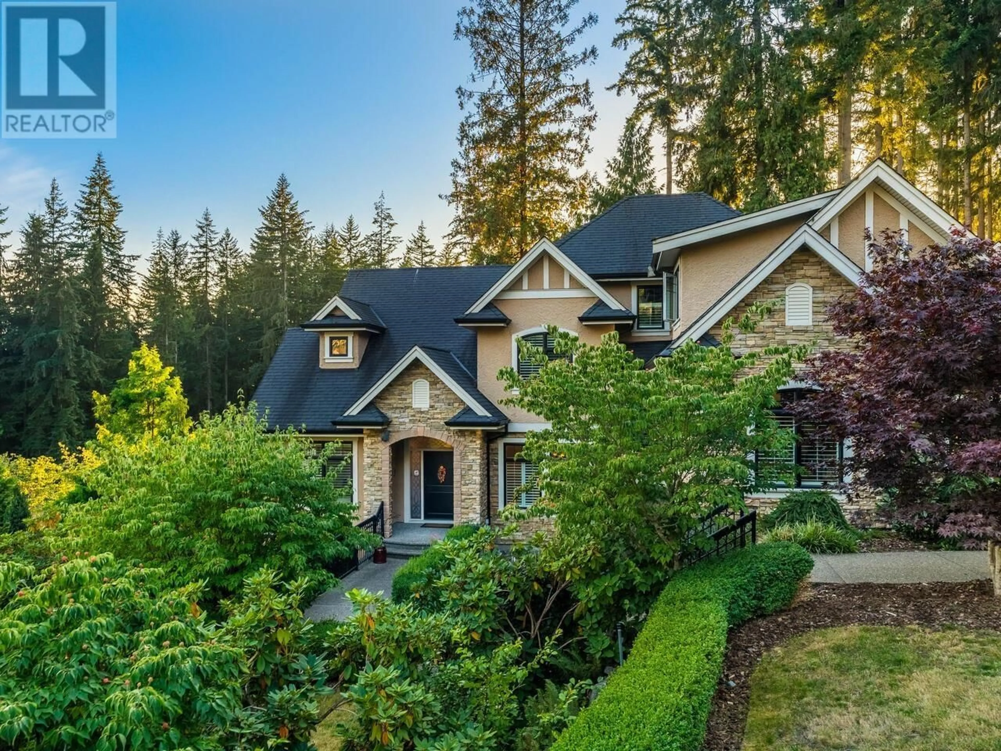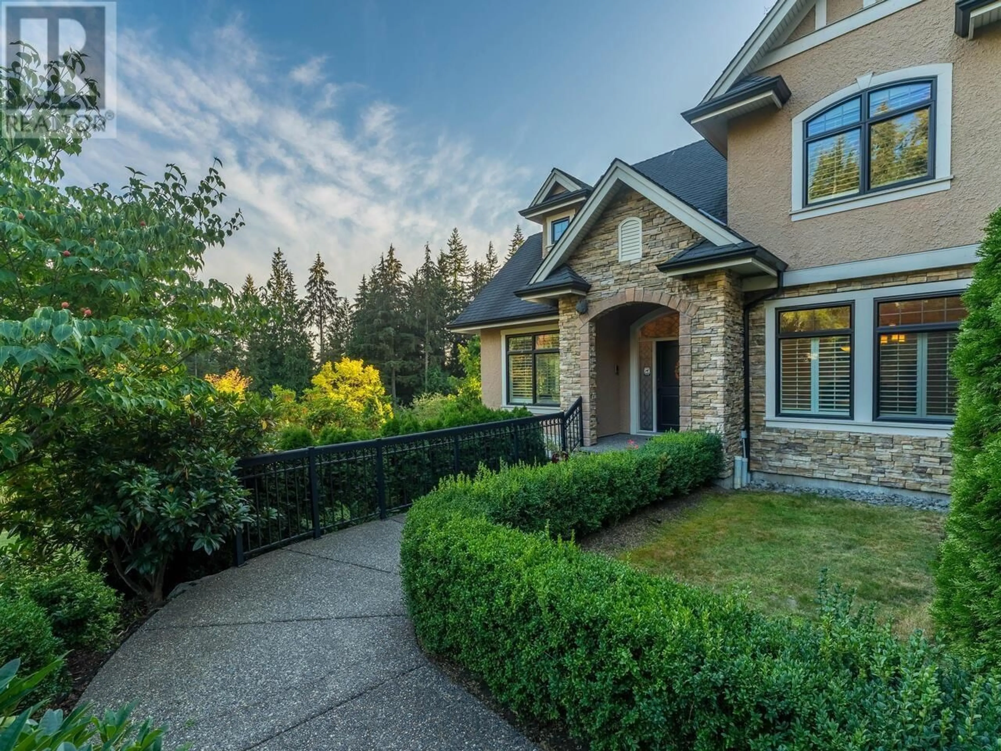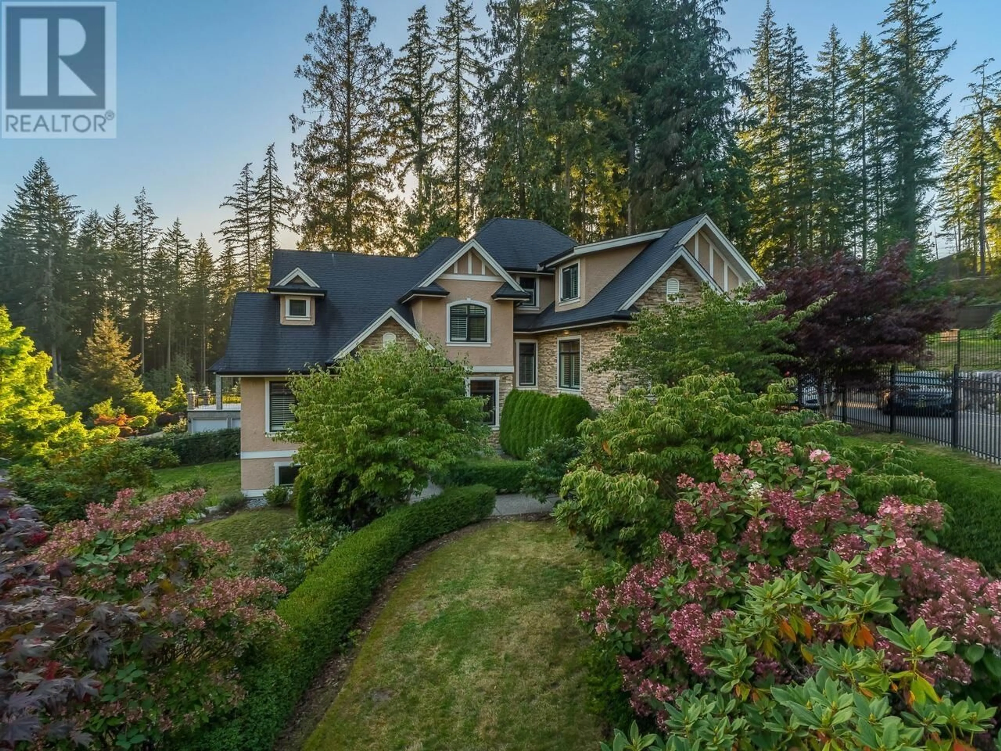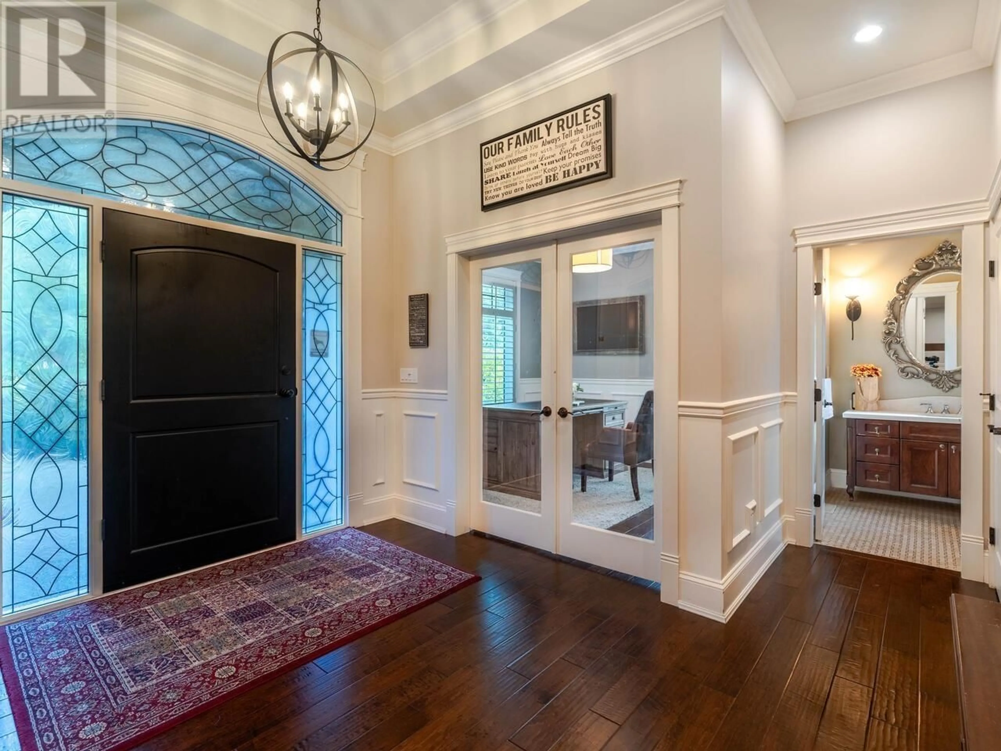1471 CRYSTAL CREEK DRIVE, Anmore, British Columbia V3H0A3
Contact us about this property
Highlights
Estimated valueThis is the price Wahi expects this property to sell for.
The calculation is powered by our Instant Home Value Estimate, which uses current market and property price trends to estimate your home’s value with a 90% accuracy rate.Not available
Price/Sqft$588/sqft
Monthly cost
Open Calculator
Description
Welcome Home to this One-of-a-kind Masterpiece in Prestigious Anmore! This Magnificent Home, designed by Oscar Woodman, sits on a Beautifully Landscaped Lot with Panoramic Views. Luxury and Elegance are found throughout this Spacious Home providing your family with 5 Bedrooms, 5 Bathrooms and an abundance of Natural Light entering through the Expansive Windows. The Main floor boasts a Grand Entrance, an inviting Gourmet Kitchen, and an Attached 3 Car Garage. The Master Bedroom is an Oasis with a luxurious En-suite that includes a Beautiful Bathtub and and a Double Vanity. The Fully Finished lower floor is Open Concept and features a Large Recreation Room, Wet Bar, Gym and Theatre Room. Walk out to your Gated Private & Parklike Estate and enjoy all that Nature has to Offer. A Must See! (id:39198)
Property Details
Interior
Features
Exterior
Parking
Garage spaces -
Garage type -
Total parking spaces 8
Property History
 35
35
