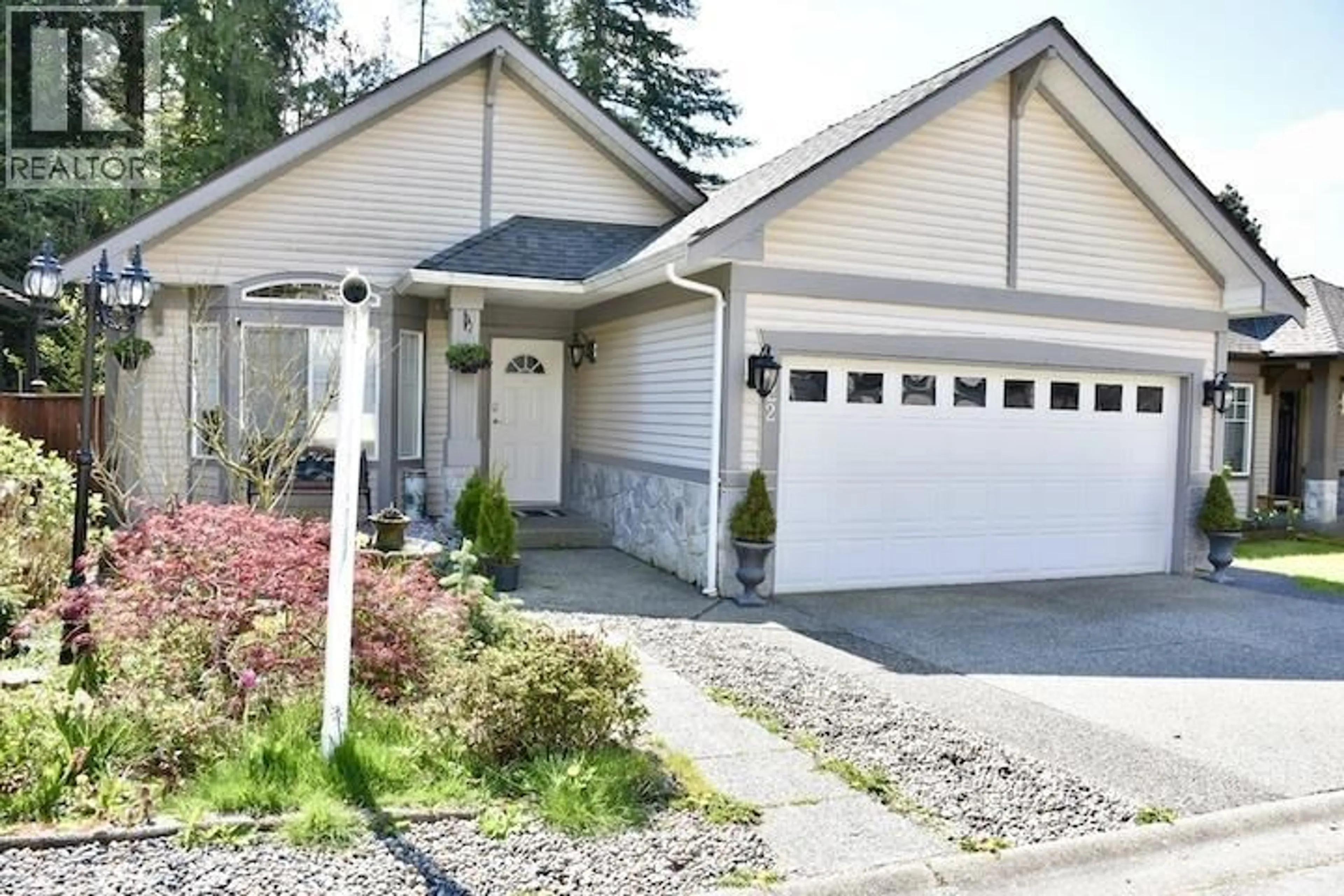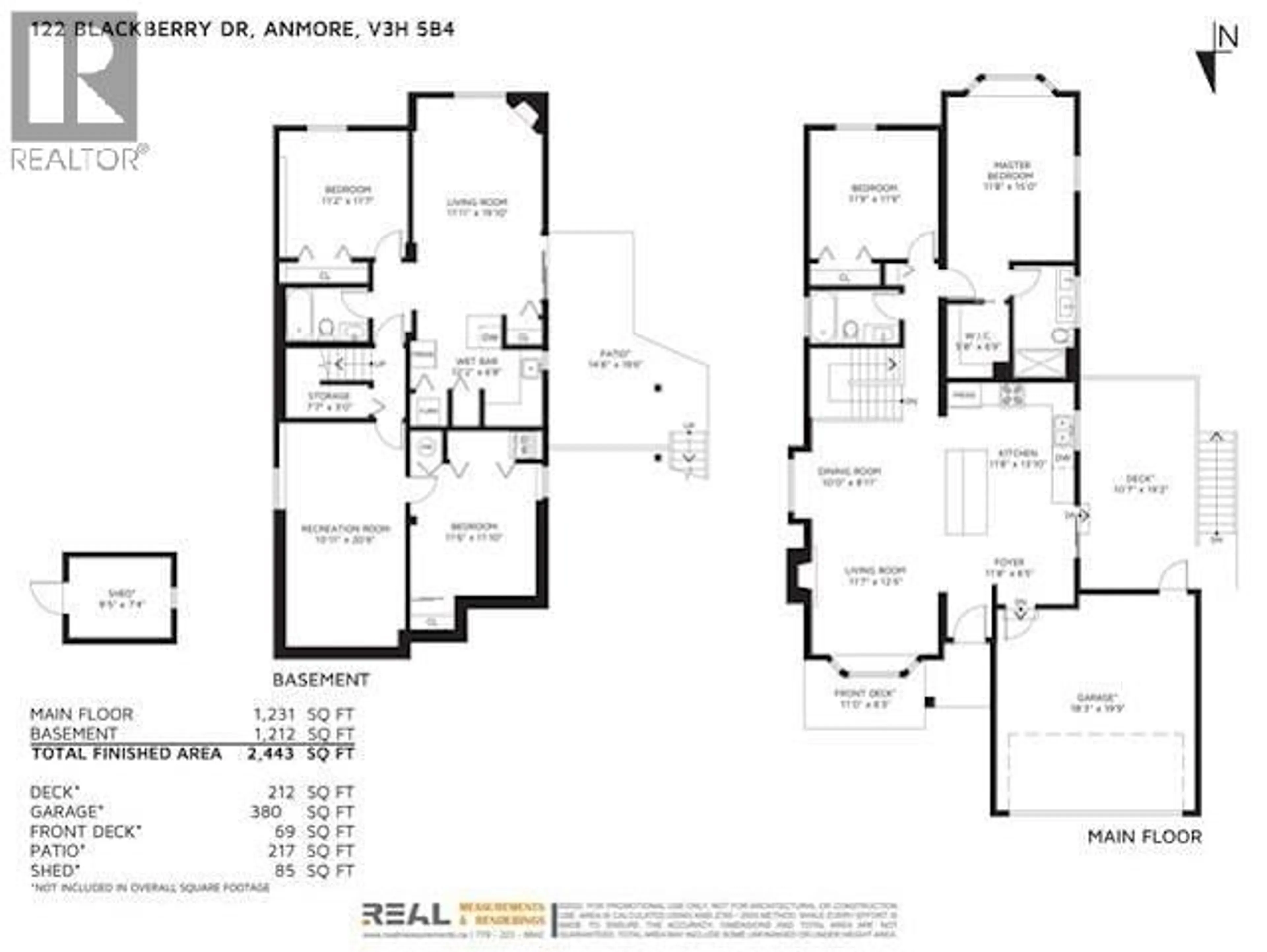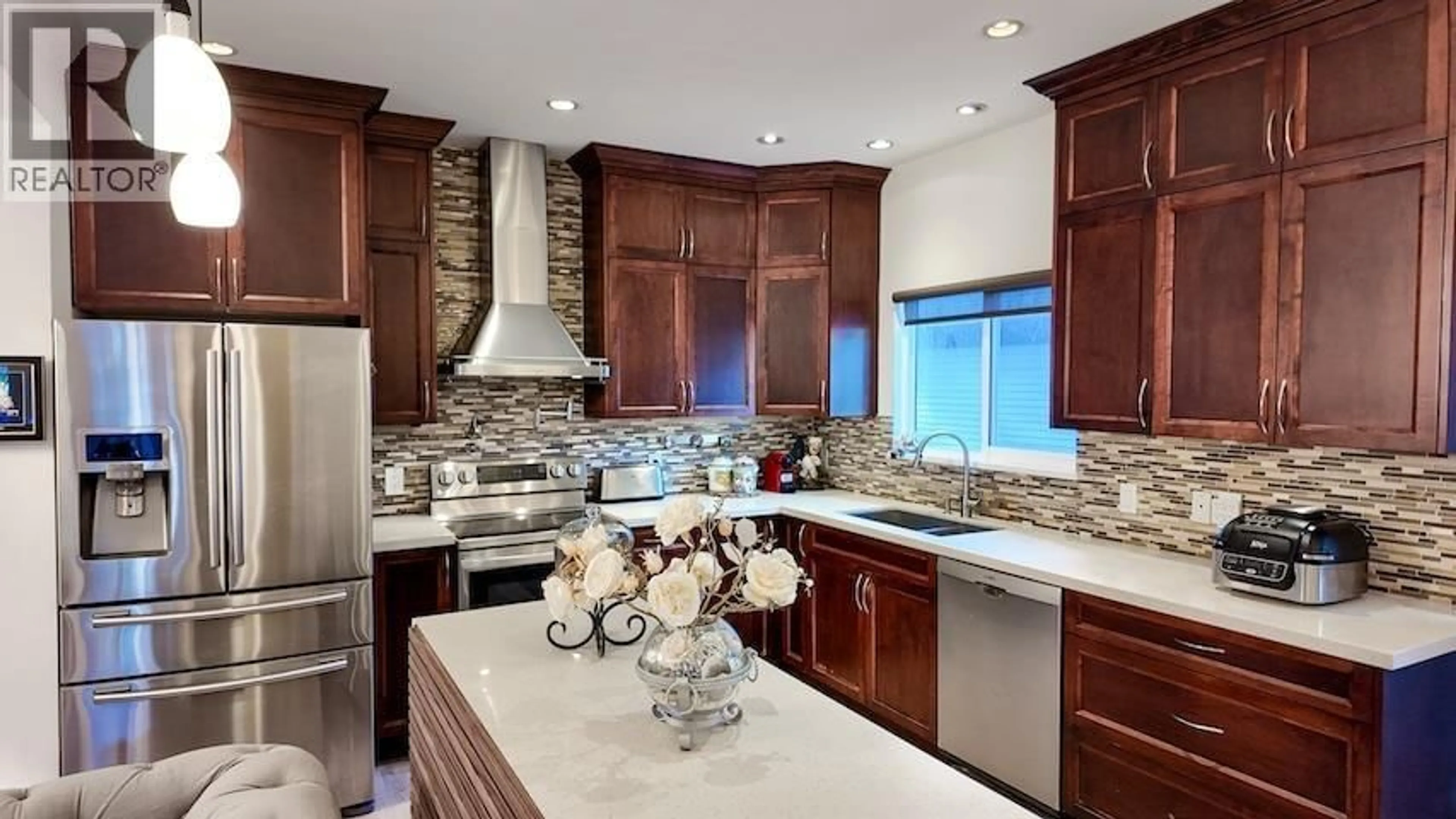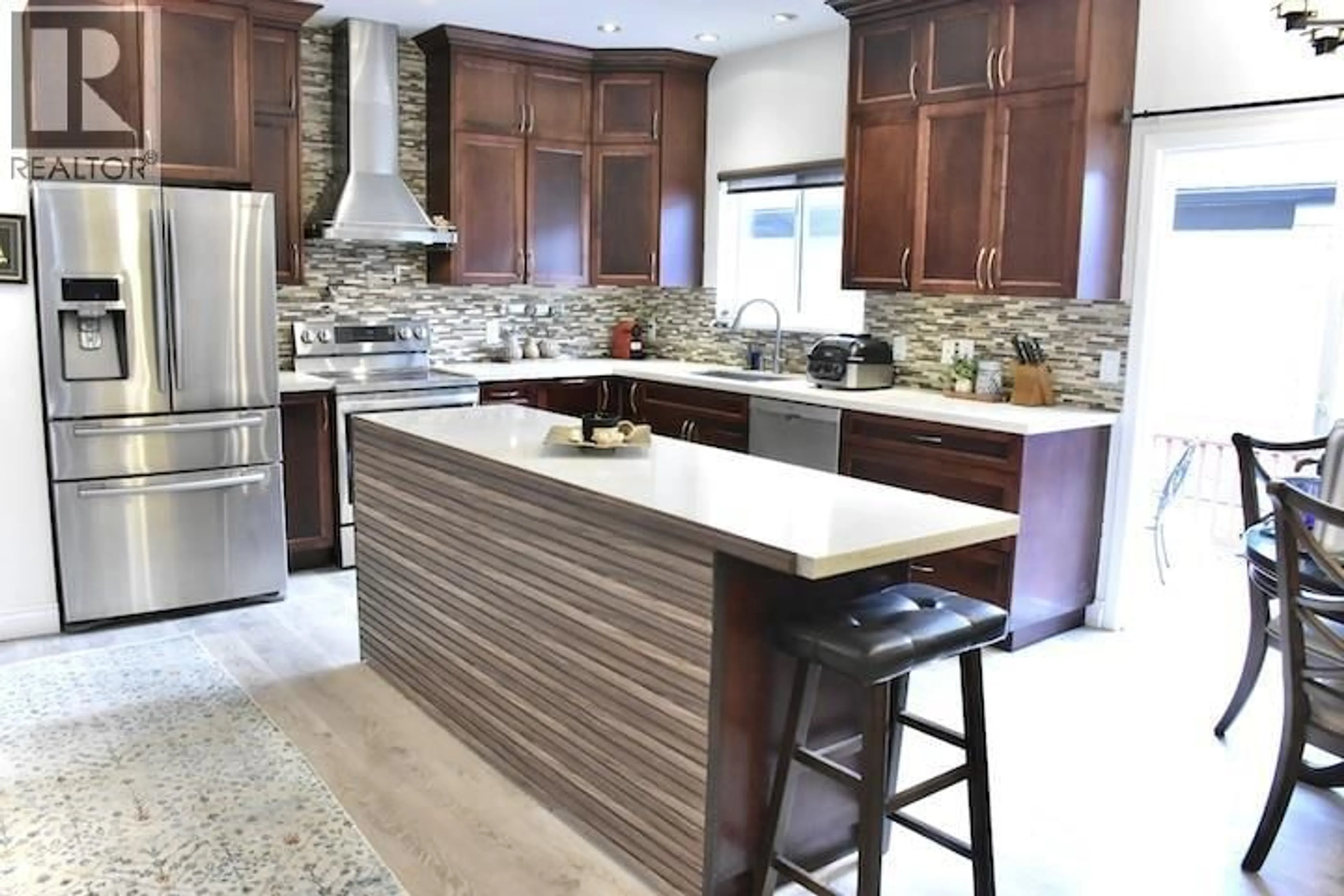122 BLACKBERRY DRIVE, Anmore, British Columbia V3H5B4
Contact us about this property
Highlights
Estimated valueThis is the price Wahi expects this property to sell for.
The calculation is powered by our Instant Home Value Estimate, which uses current market and property price trends to estimate your home’s value with a 90% accuracy rate.Not available
Price/Sqft$665/sqft
Monthly cost
Open Calculator
Description
Spacious 4 bdroom & 3 bathroom two level ,over 2464 square ft house by Village of Anmore offers an open floor plan ,with 2 years old new kitchen, Granite counter top, island , appliances, German flooring through out the house, hot water tank, 3 years old roof, and freshly painted. Main floor opens up to Large primary bedroom , updated on-suite bathroom & walk-in closet plus a 2nd bedroom and bathroom on the main. The ground level offers 3rd bedroom,w/ home office/flex room & laundry room. The one bedroom basement is fully finished with in-suit laundry & separate access. Walking distance to trails, school, transit and 10 minutes drive to Buntzen lake. Strata fee of $256.00 which covers the house insurance & snow removal (id:39198)
Property Details
Interior
Features
Exterior
Parking
Garage spaces -
Garage type -
Total parking spaces 4
Condo Details
Amenities
Laundry - In Suite
Inclusions
Property History
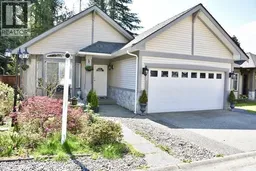 34
34
