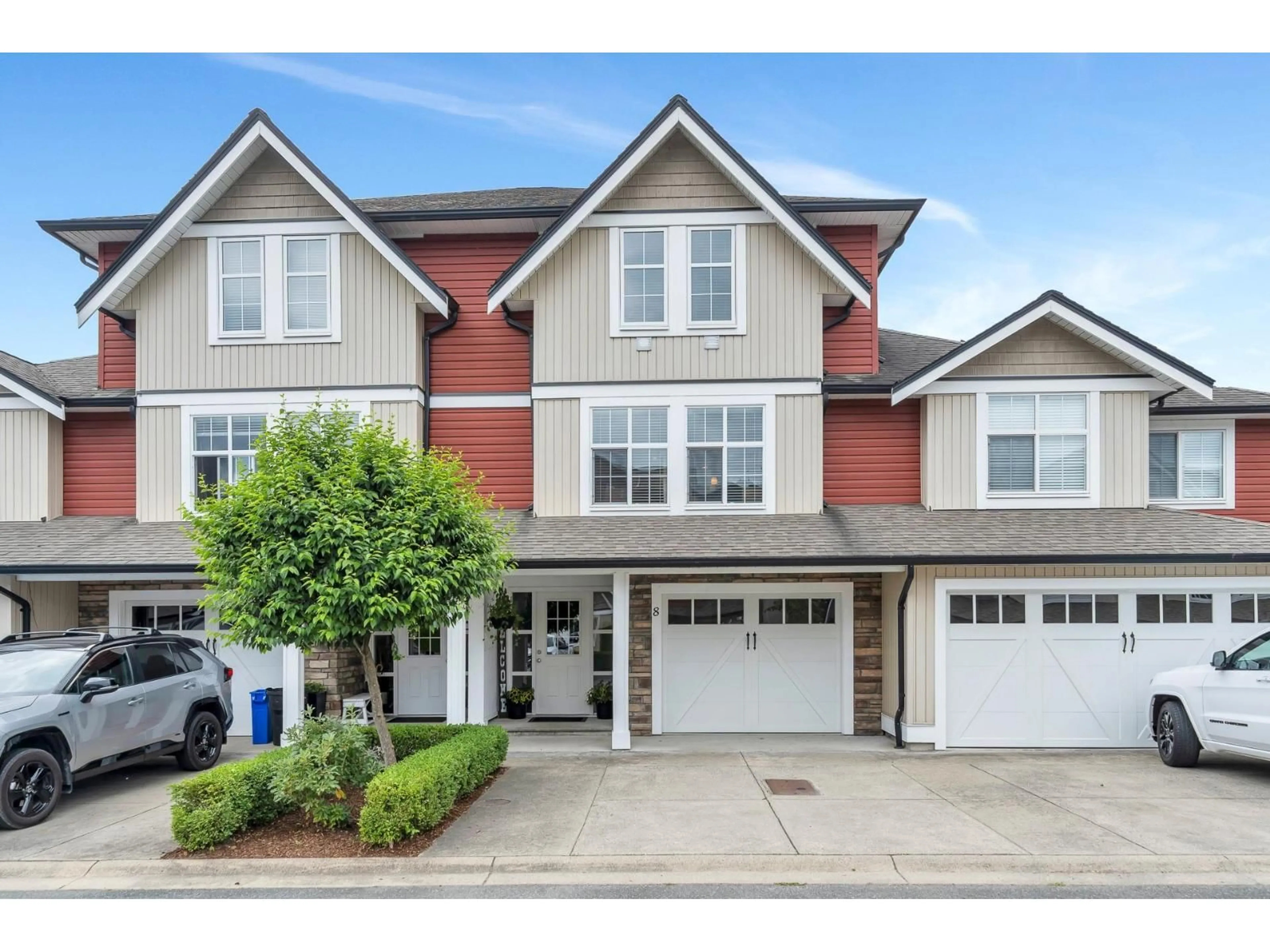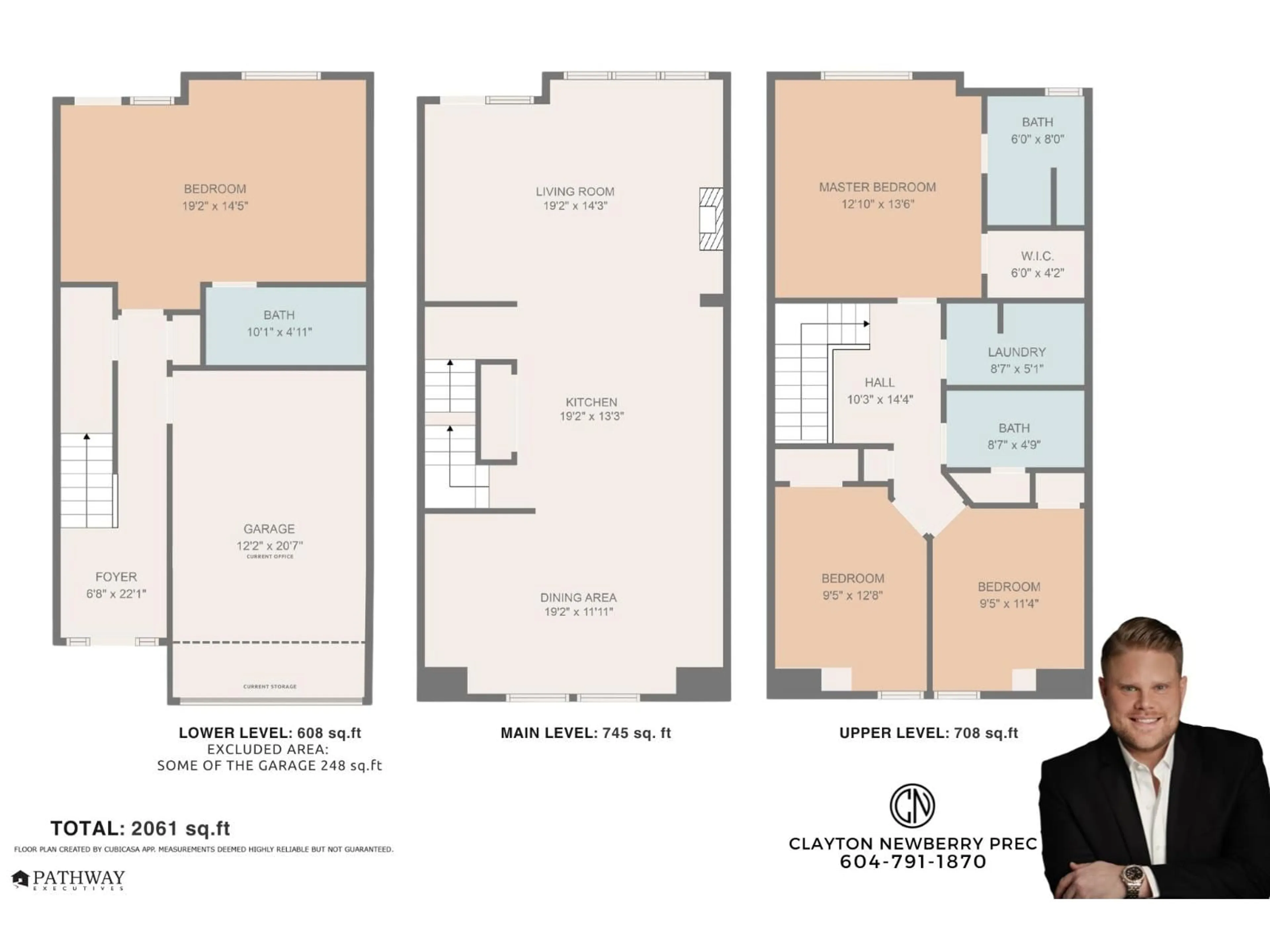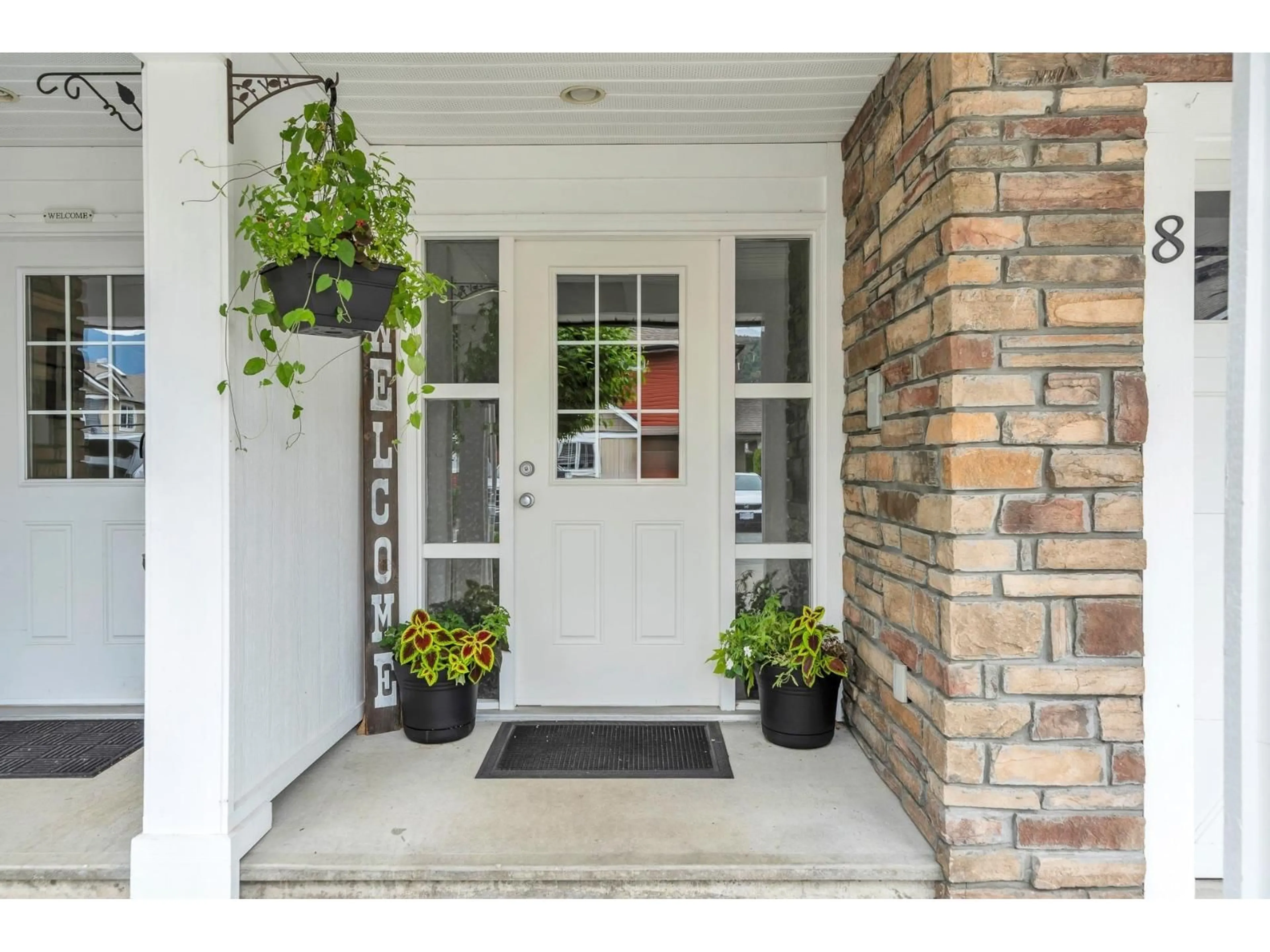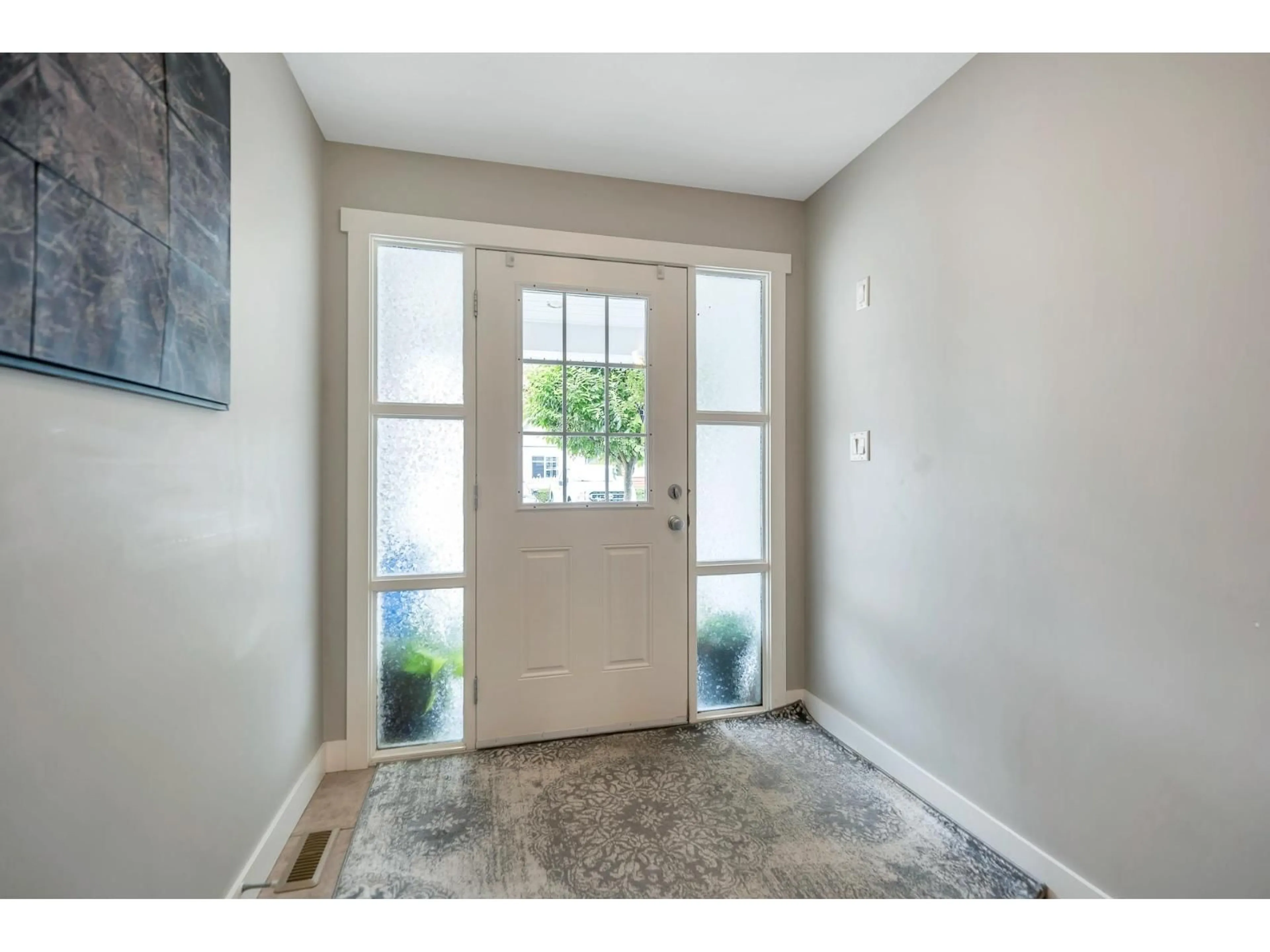8 - 1700 MACKAY CRESCENT, Agassiz, British Columbia V0M1A3
Contact us about this property
Highlights
Estimated valueThis is the price Wahi expects this property to sell for.
The calculation is powered by our Instant Home Value Estimate, which uses current market and property price trends to estimate your home’s value with a 90% accuracy rate.Not available
Price/Sqft$315/sqft
Monthly cost
Open Calculator
Description
Welcome to unit 8 at 1700 Mackay Cres. You will fall in love with this well-appointed 3 bedroom+den, 3 bathroom townhome, which is laid out perfectly over just above 2000+ sqft. Everything about this home is meticulously maintained. The main floor offers an open concept plan that flows freely from the deck through the living room, into the kitchen to the large dining room. The kitchen offers a newer stainless steel appliance package, updated countertops and white cabinetry. Just half of the garage has been converted into a den, which could work as a great guest suite, as the lower level offers a full bathroom! The yard is fully fenced, and the visitor parking is directly across from the front door. All this is situated within just walking distance of everything Agassiz has to offer. Call Today! * PREC - Personal Real Estate Corporation (id:39198)
Property Details
Interior
Features
Lower level Floor
Recreational, Games room
19.1 x 14.5Foyer
6.6 x 22.1Condo Details
Amenities
Laundry - In Suite
Inclusions
Property History
 40
40




