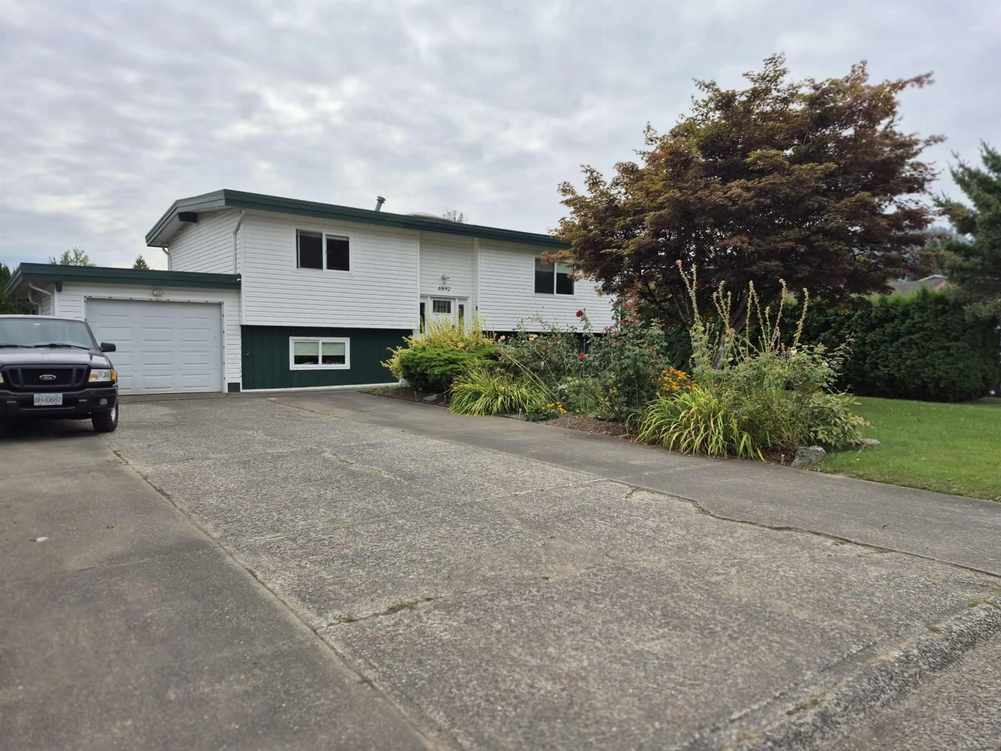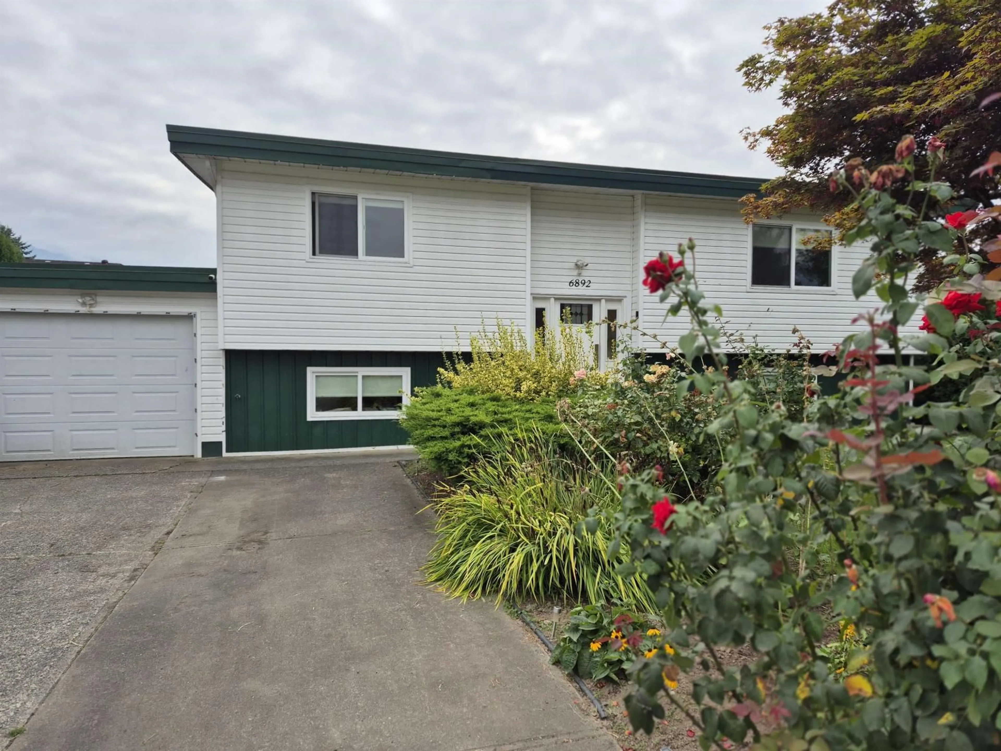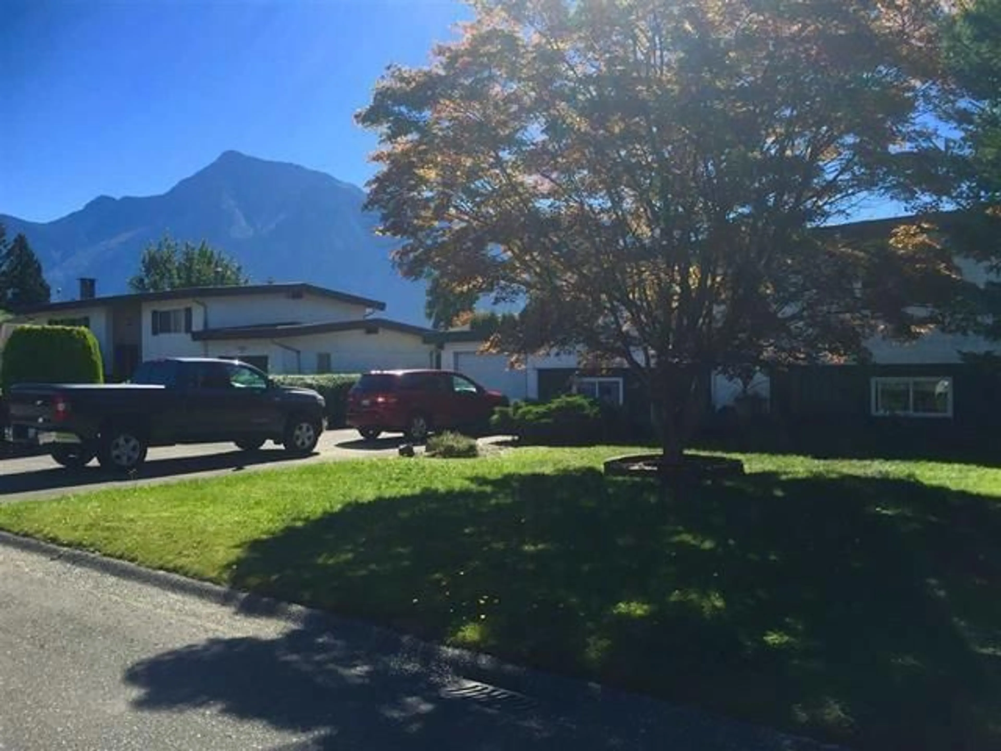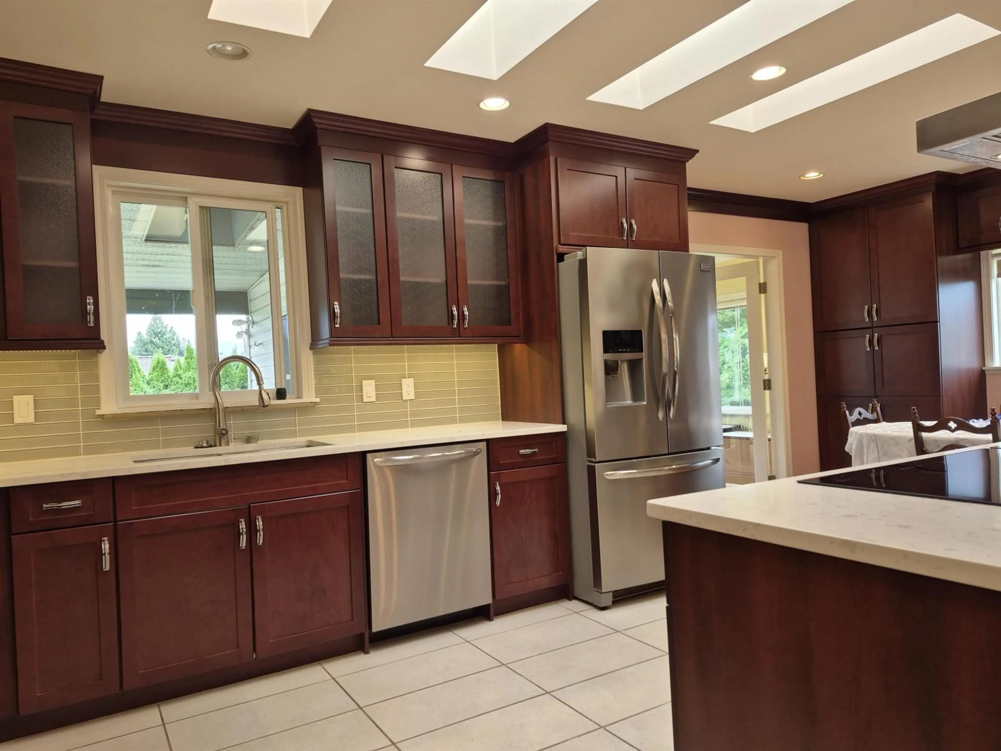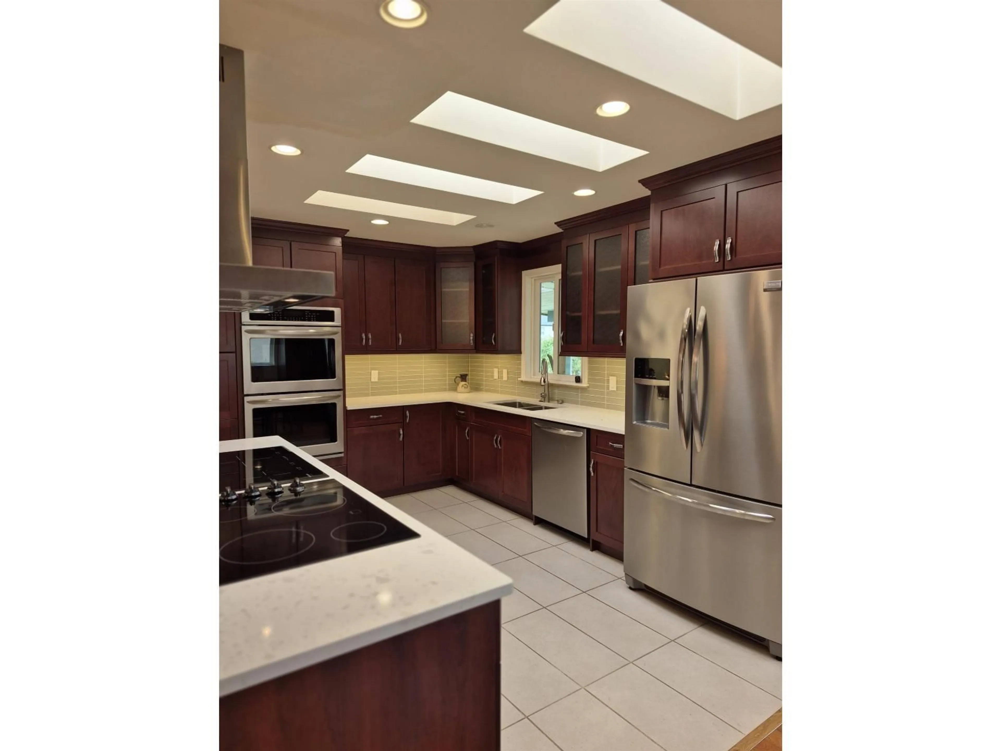6892 KALYNA DRIVE, Agassiz, British Columbia V0M1A3
Contact us about this property
Highlights
Estimated valueThis is the price Wahi expects this property to sell for.
The calculation is powered by our Instant Home Value Estimate, which uses current market and property price trends to estimate your home’s value with a 90% accuracy rate.Not available
Price/Sqft$365/sqft
Monthly cost
Open Calculator
Description
Welcome Home! Are you tired of the hustle and bustle of urban life? Settle down in the country in this FULLY RENOVATED home. So many UPGRADES! Here are some to name a few: electrical, plumbing, gas, increased electrical panel, air conditioning, and natural GAS GENERATOR, Upgraded kitchen cabinets with upgraded appliances. Fully Renovated 2 BEDROOM BASEMENT SUITE. Out of this world spa like bathroom with spa shower/tub and a bidet toilet feature. Huge yard. Room for the RV or boat to be parked while still providing ample parking on the driveway. Located on a nice quite street withing walking distance to schools, parks and shopping. Beautiful Mt Cheam view from the back deck. (id:39198)
Property Details
Interior
Features
Main level Floor
Kitchen
13.2 x 11Eating area
11 x 8.6Living room
19 x 13Den
11.4 x 13.3Property History
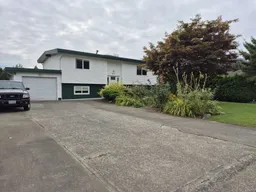 40
40
