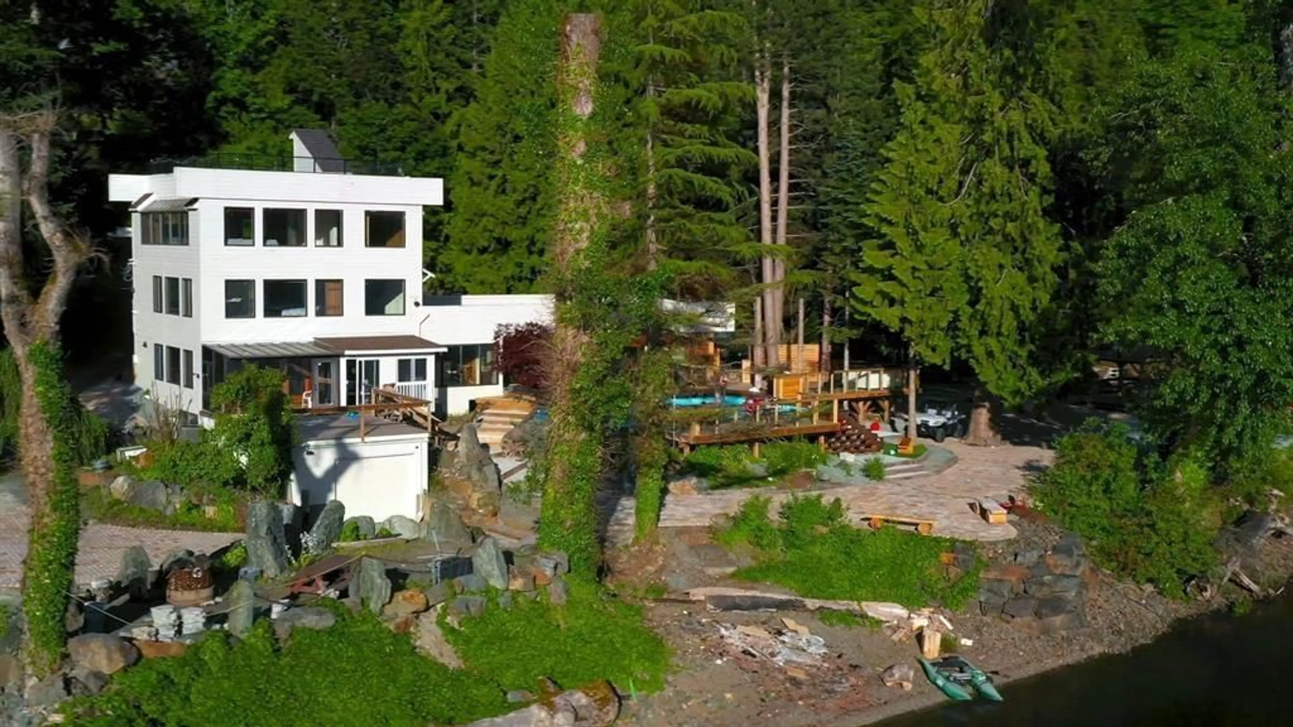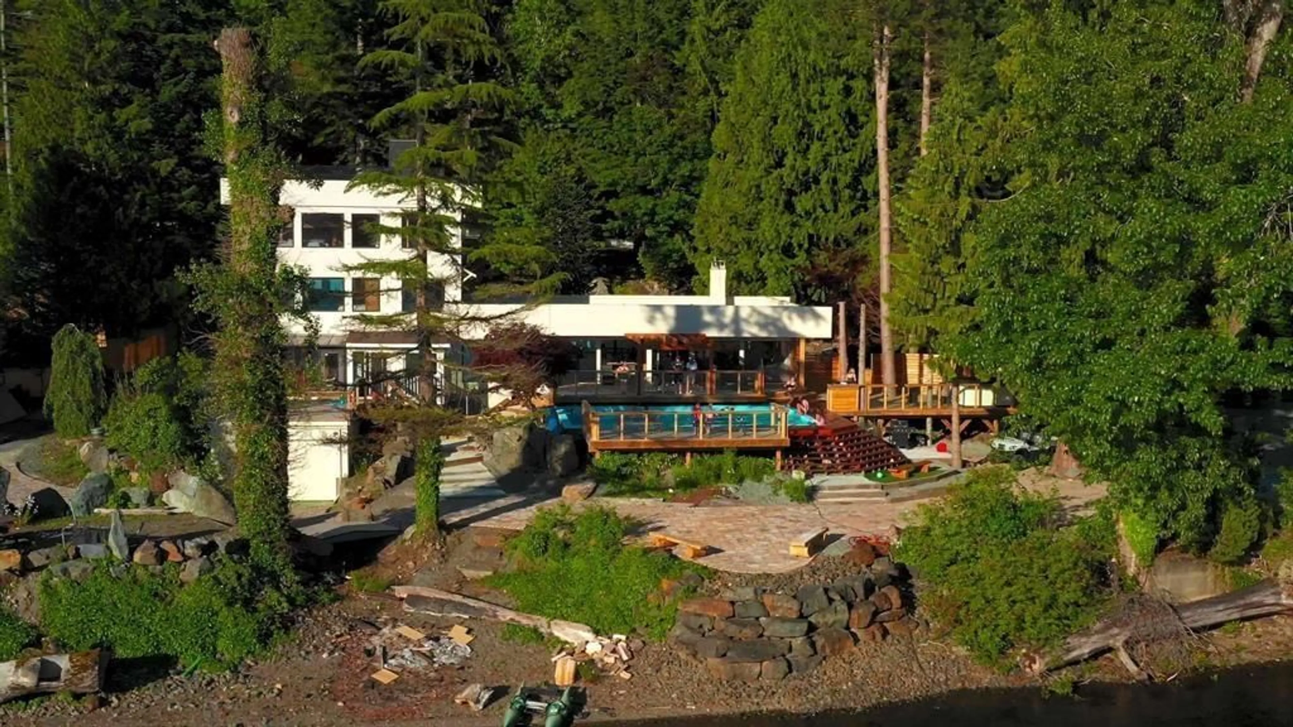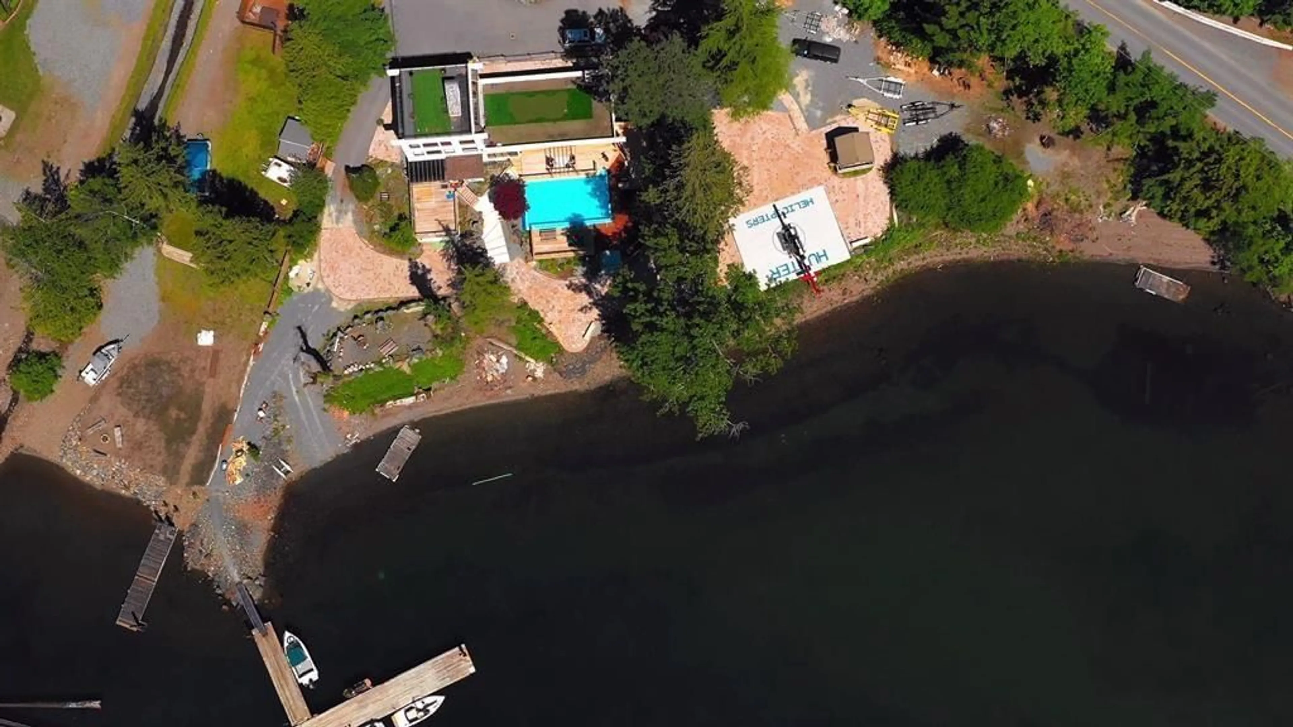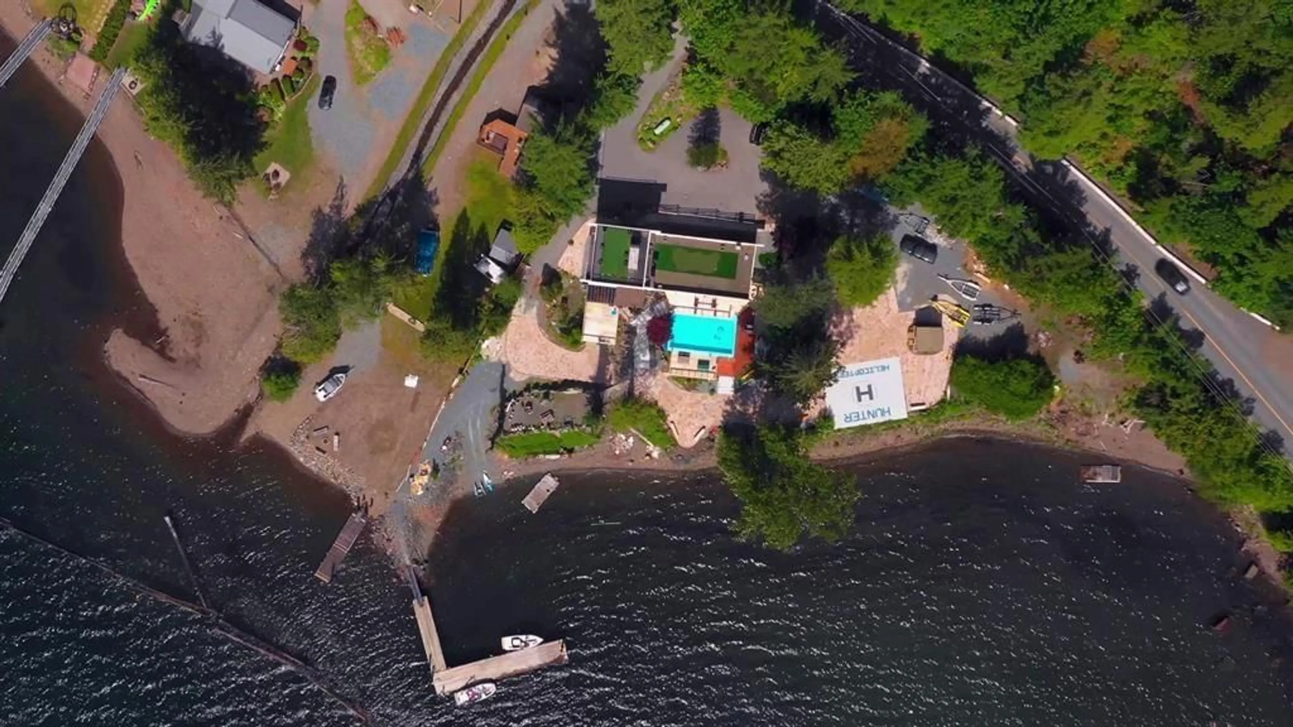6507 ROCKWELL DRIVE, Harrison Hot Springs, British Columbia V0M1A0
Contact us about this property
Highlights
Estimated valueThis is the price Wahi expects this property to sell for.
The calculation is powered by our Instant Home Value Estimate, which uses current market and property price trends to estimate your home’s value with a 90% accuracy rate.Not available
Price/Sqft$631/sqft
Monthly cost
Open Calculator
Description
Now offering 6507 Rockwell Drive, A stunning executive home nestled on over an acre of breathtaking, 360 feet of lakefront property. Over 4500 sq ft of unique 60s style architecture boasting floor to ceiling glass overlooking your private pool, hot tub, and stonescaped backyard leading to your own boat launch, helicopter pad and access to dock. Featuring 3 massive bedrooms, 2 rooftop patios to take advantage of summer sun and a sauna for the winter months. Close to amenities, just minutes from Harrison Hot Springs. Large tandem garage. Book your private showing today! * PREC - Personal Real Estate Corporation (id:39198)
Property Details
Interior
Features
Upper Level Floor
Primary Bedroom
27 x 19Exterior
Features
Property History
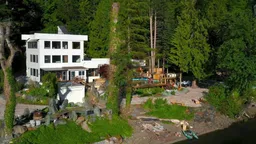 0
0
