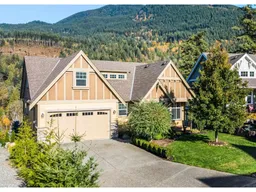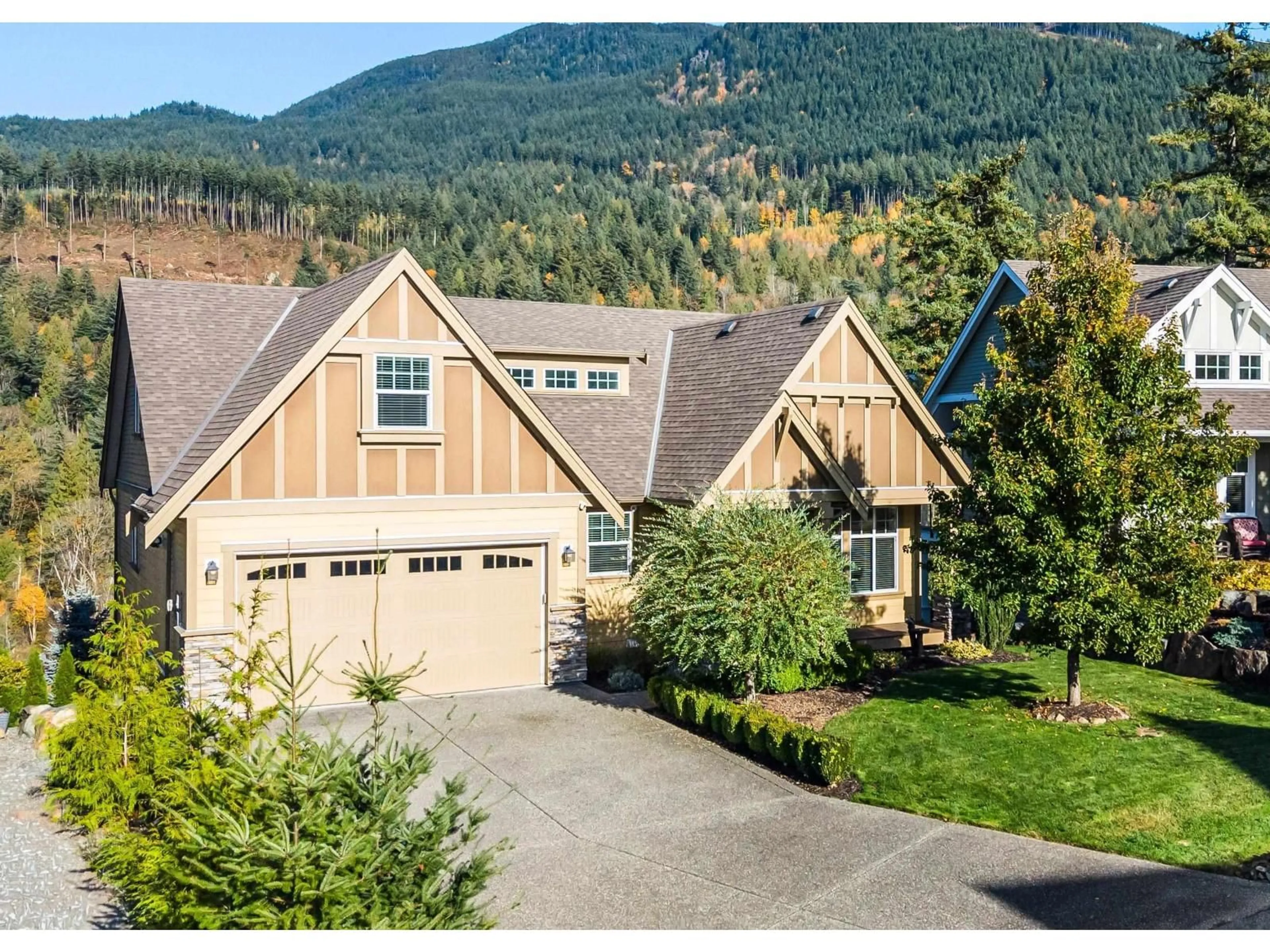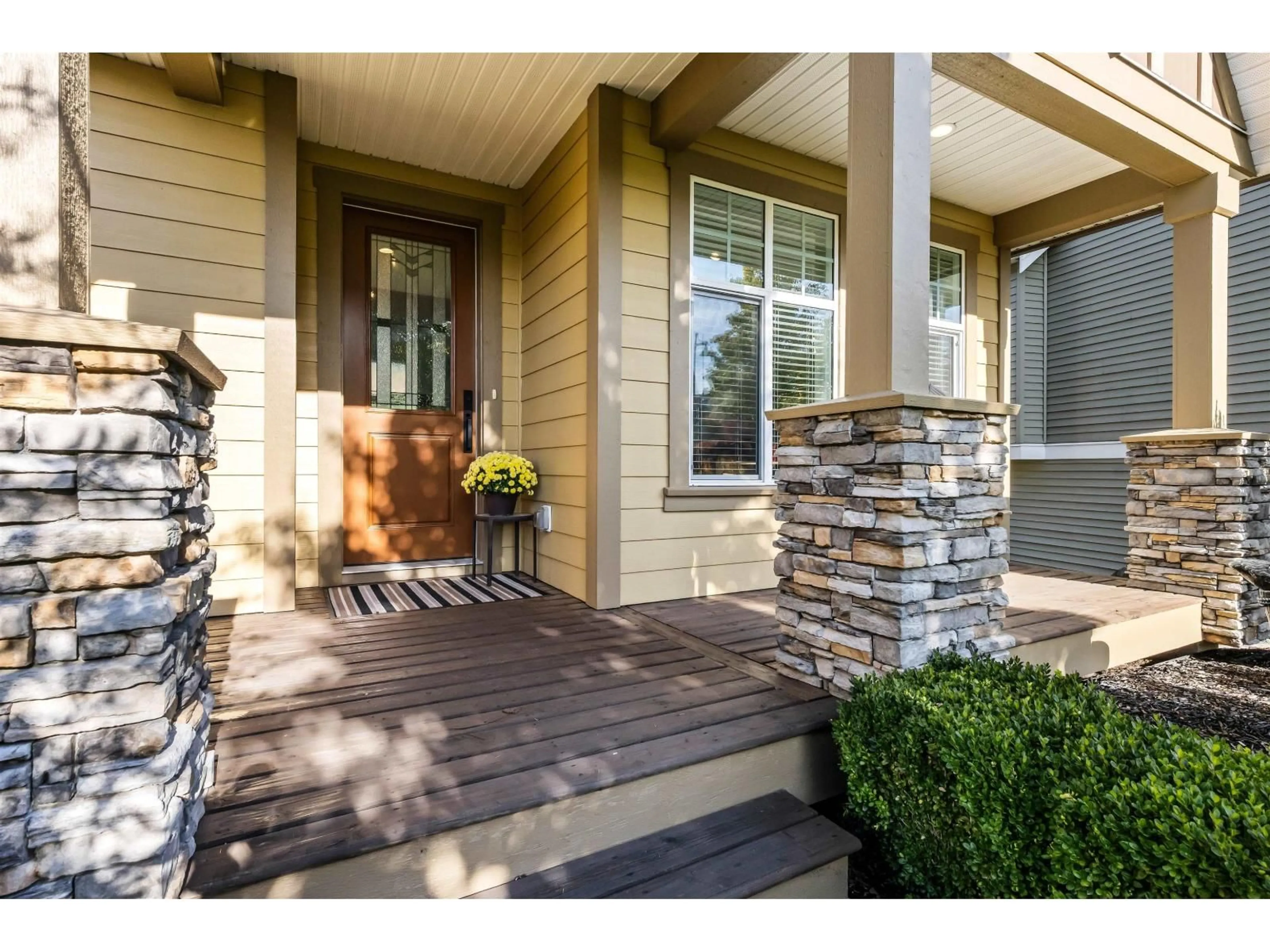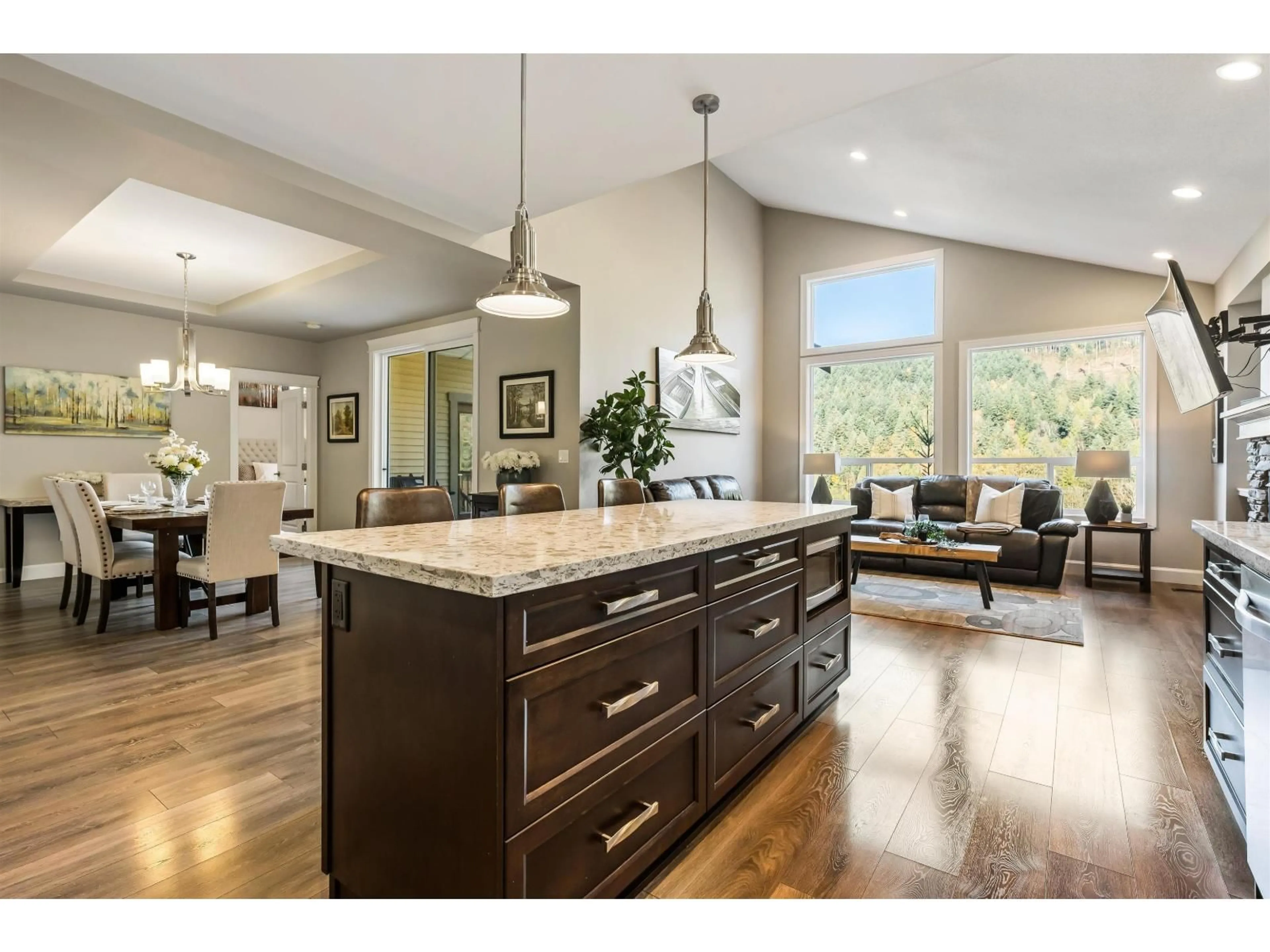4 - 1911 WOODSIDE BOULEVARD, Agassiz, British Columbia V0M1A1
Contact us about this property
Highlights
Estimated valueThis is the price Wahi expects this property to sell for.
The calculation is powered by our Instant Home Value Estimate, which uses current market and property price trends to estimate your home’s value with a 90% accuracy rate.Not available
Price/Sqft$304/sqft
Monthly cost
Open Calculator
Description
Harrison Highlands' hidden gem! Stunning 5 bed 4 Bath RANCHER with Loft and Walk-Out Basement w/ nearly 4,000 sqft nestled against the mountains with breathtaking views in private gated cul-de-sac. MAIN-FLOOR LIVING w/ vaulted ceilings, GAS F/P, upgraded kitchen w/ GAS RANGE, large island, and access to covered deck with panoramic views. Primary has vaulted ceilings, ensuite w/ heated floors, W/I SHOWER, double sinks, soaker tub, W/I closet & deck access. Upstairs offers 2 bedrooms, a full bath, and a bright large bonus room. VERSATILE WALK-OUT BASEMENT has 2 bedrooms, a den, and a HUGE REC ROOM w/ access to SALT WATER HOT TUB great for guests or suite. Double garage, long driveway, low-maintenance yard & A/C HEAT PUMP. Minutes from Sandpiper Golf Course, Harrison Hot Springs & Hemlock. (id:39198)
Property Details
Interior
Features
Main level Floor
Den
11 x 11Kitchen
11.3 x 13Living room
14.5 x 12Dining room
14.6 x 11.4Condo Details
Amenities
Laundry - In Suite
Inclusions
Property History
 40
40




