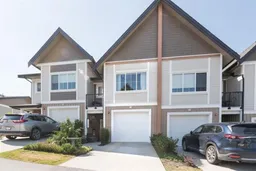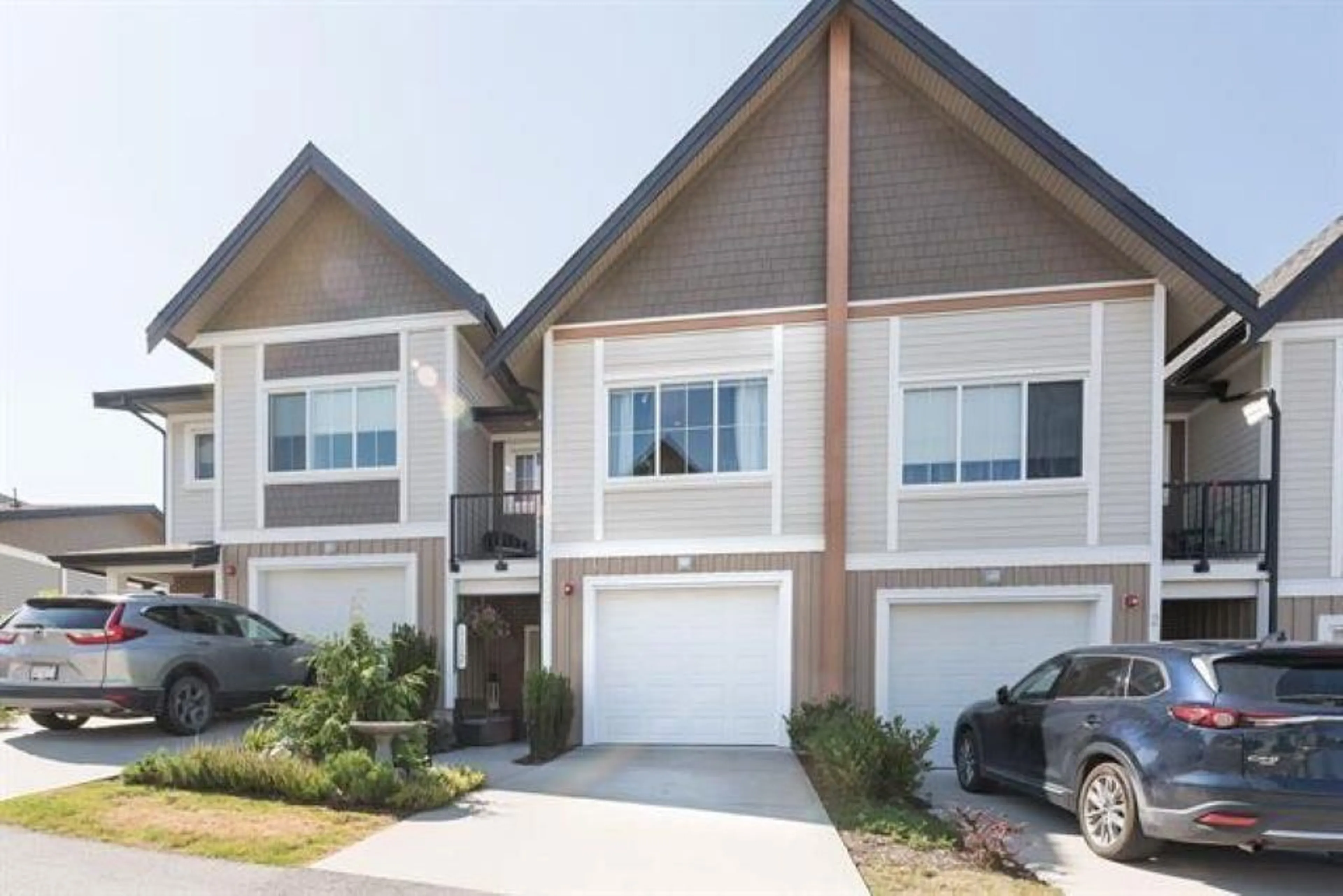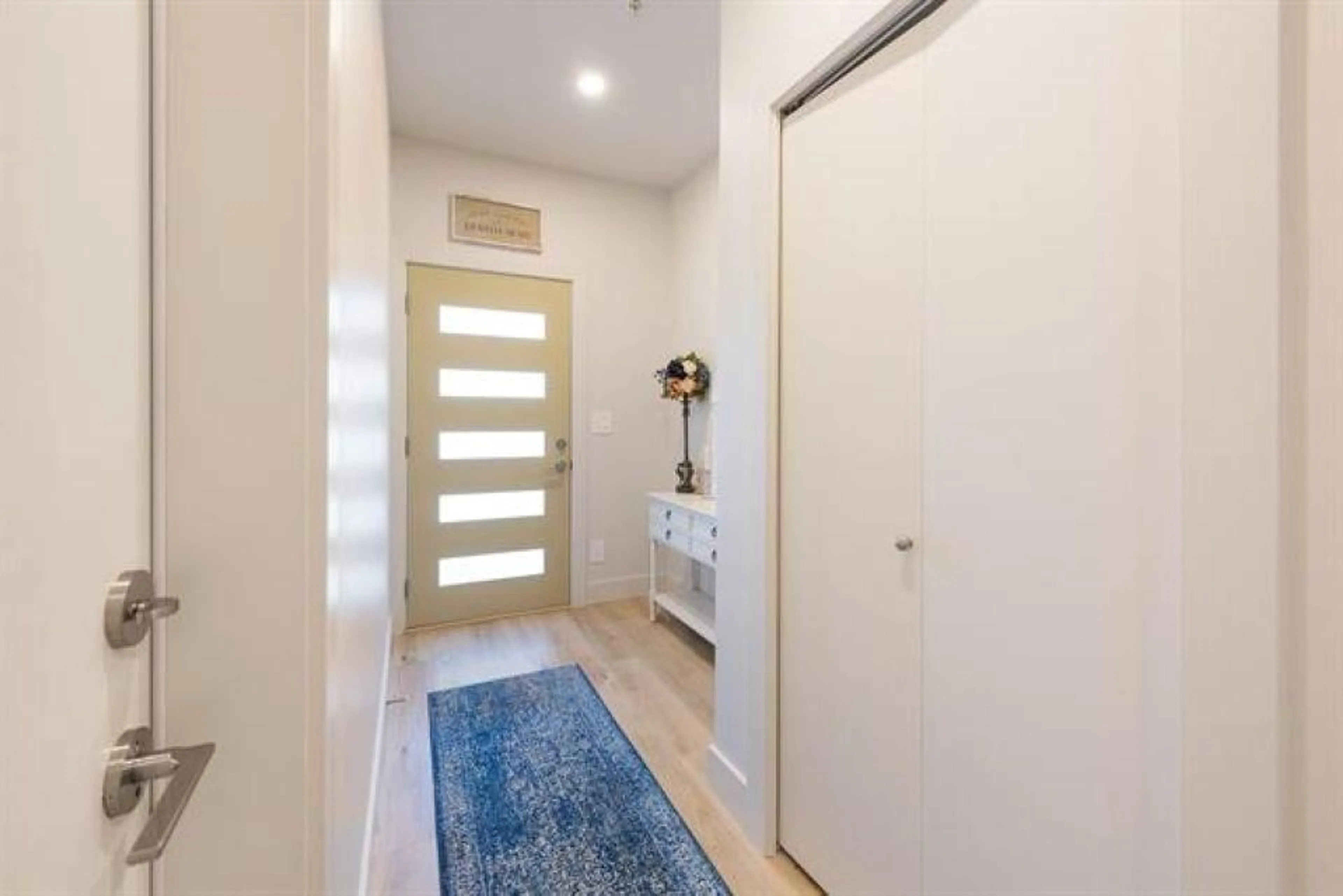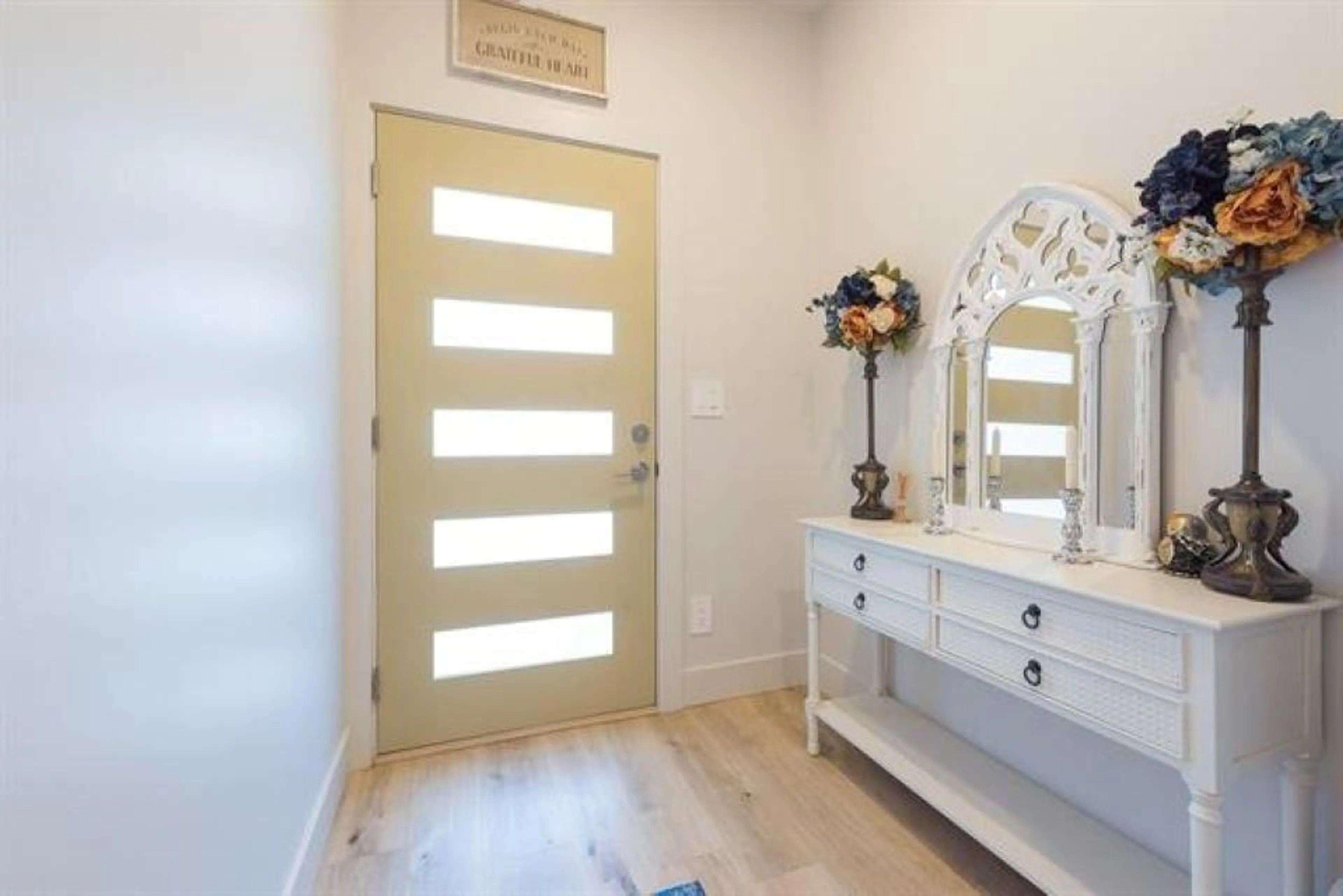3 - 1928 WOODSIDE BOULEVARD, Agassiz, British Columbia V0M1A1
Contact us about this property
Highlights
Estimated valueThis is the price Wahi expects this property to sell for.
The calculation is powered by our Instant Home Value Estimate, which uses current market and property price trends to estimate your home’s value with a 90% accuracy rate.Not available
Price/Sqft$373/sqft
Monthly cost
Open Calculator
Description
Discover this beautifully designed 3-bedroom, 2.5-bathroom townhome nestled in the serene community of the Harrison Highlands. Enjoy 9-foot ceilings as well as vaulted ceilings in both the primary suite and opposite end bedroom, creating an airy, open feel throughout. On the main floor, a walk-out patio offers a seamless indoor-outdoor living experience, ideal for entertaining or relaxing in the fresh mountain air. Enhanced soundproofing between units ensures quiet, private living. Additional features include Whirlpool appliances, a dedicated laundry room, and a high-efficiency heat pump for year-round comfort. Still covered under the 2-5-10 New Home Warranty, this home offers modern comforts, functional finishes, and breathtaking scenery "“ don't miss your chance to make it yours! * PREC - Personal Real Estate Corporation (id:39198)
Property Details
Interior
Features
Main level Floor
Kitchen
8 x 12.1Dining room
10.6 x 11.3Bedroom 2
9.9 x 10.4Foyer
5.7 x 5.1Condo Details
Amenities
Laundry - In Suite
Inclusions
Property History
 3
3



