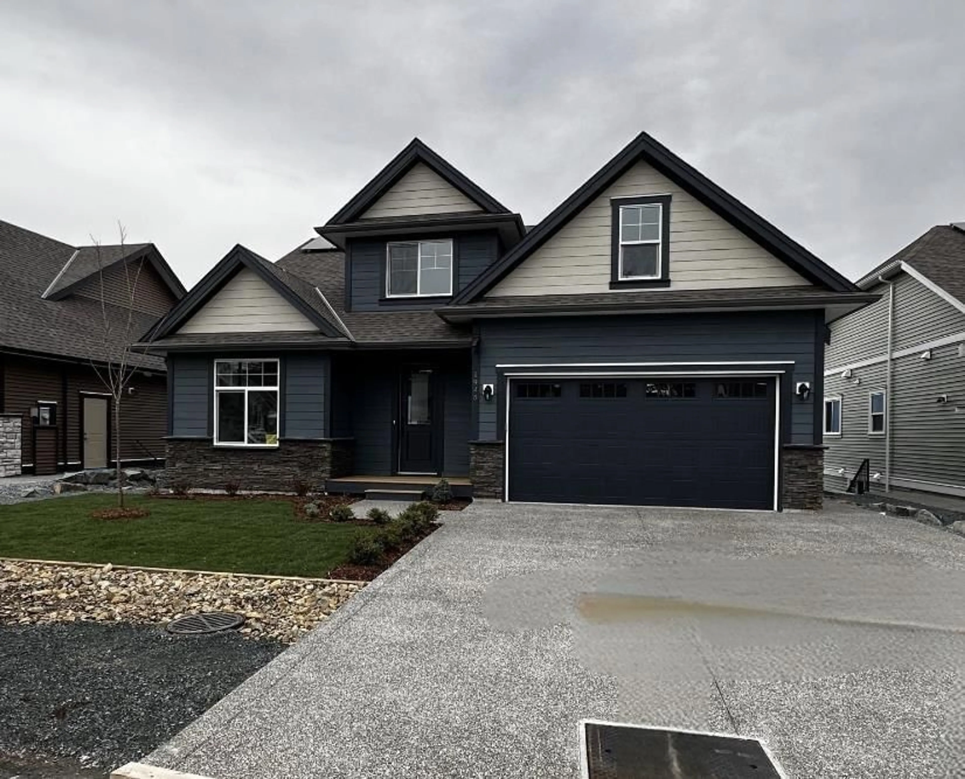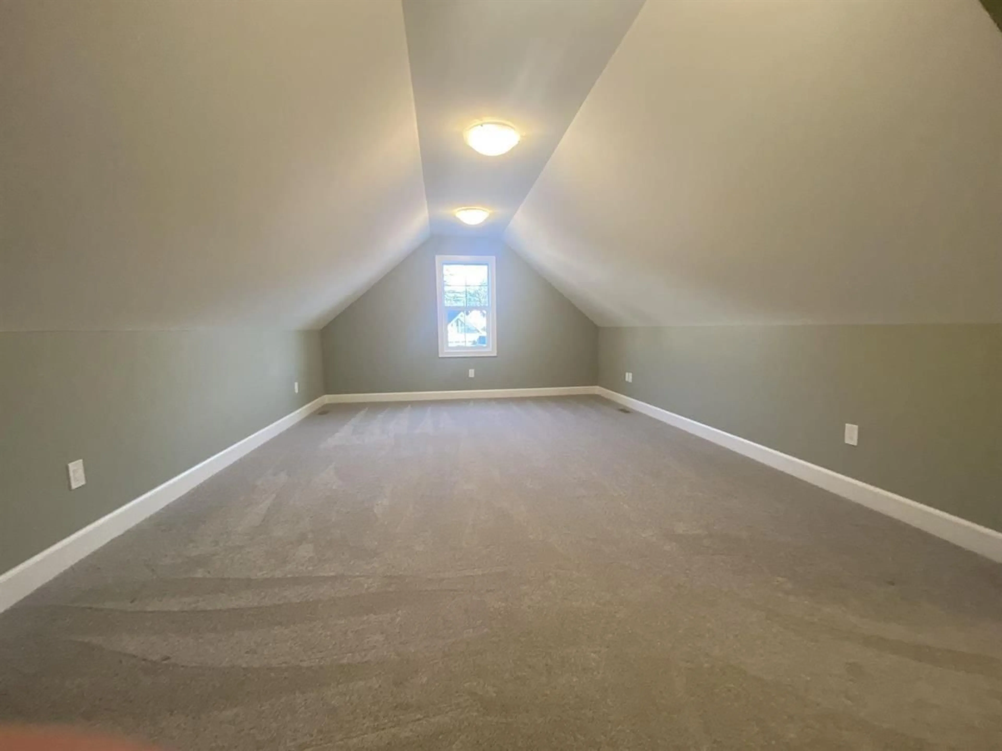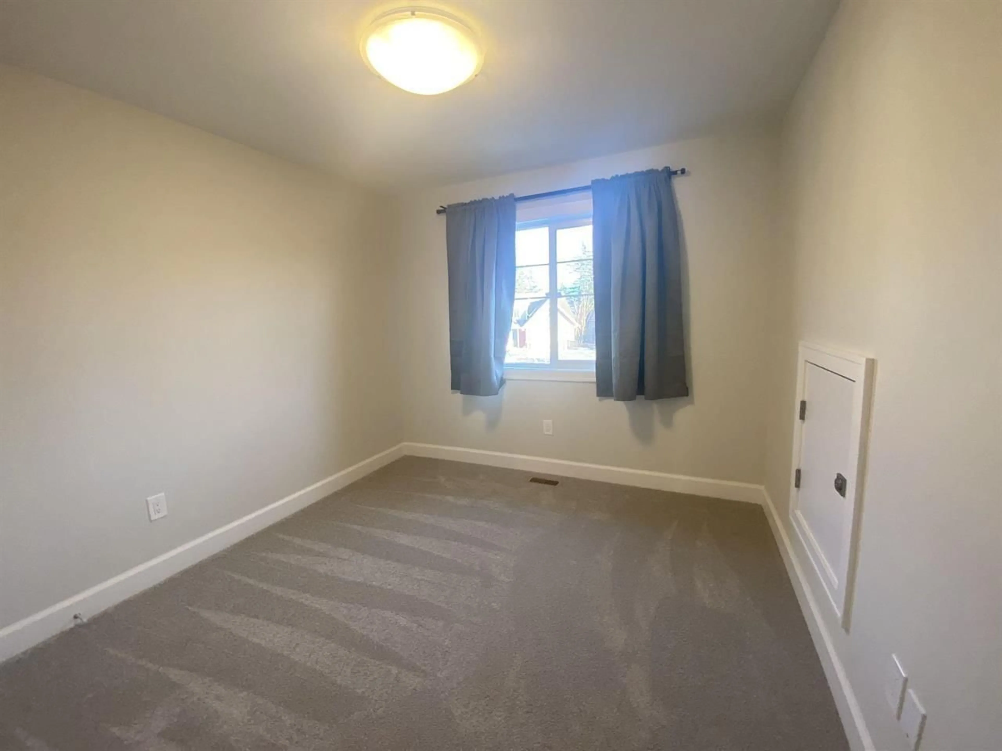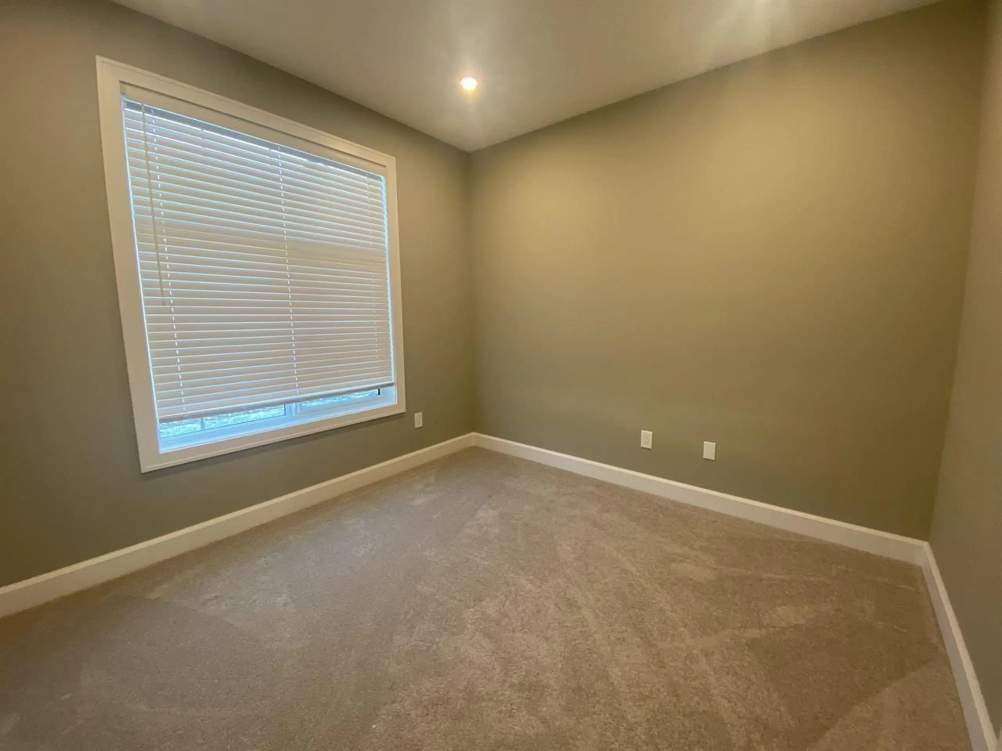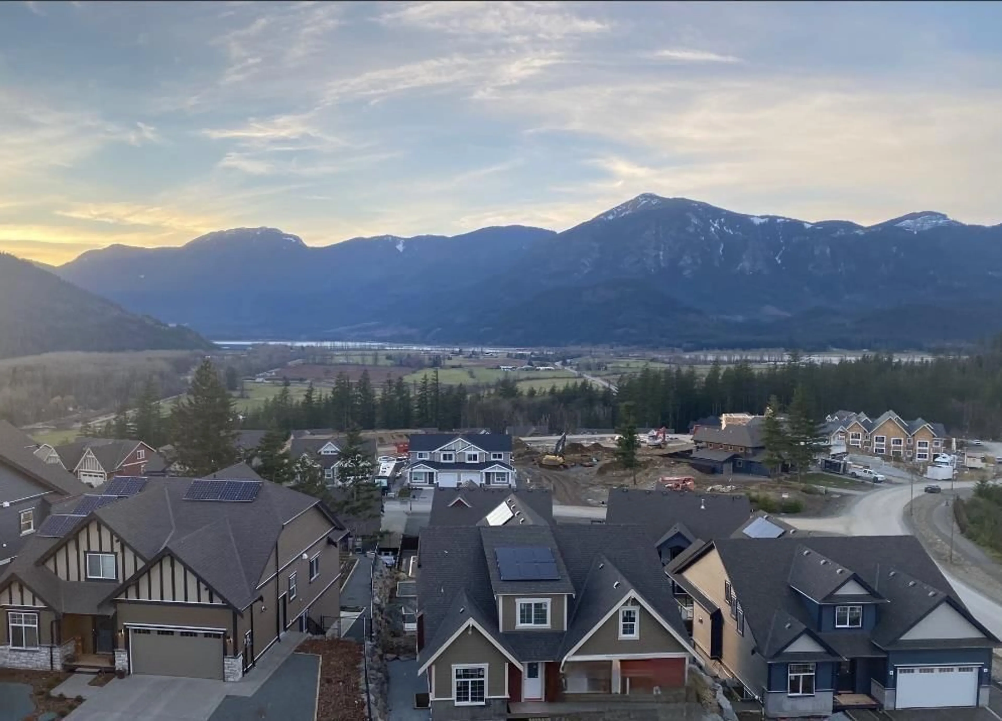1945 PEREGRINE PLACE, Agassiz, British Columbia V0M1A1
Contact us about this property
Highlights
Estimated valueThis is the price Wahi expects this property to sell for.
The calculation is powered by our Instant Home Value Estimate, which uses current market and property price trends to estimate your home’s value with a 90% accuracy rate.Not available
Price/Sqft$494/sqft
Monthly cost
Open Calculator
Description
Enjoy your Million Dollar VIEWS of Fraser & Harrison rivers, Mountains & Valley and the amazing sunset. This gorgeous custom-built Odessa 4 bdrm/3 bthrm + office home features 15ft vaulted ceilings in open Living room with fireplace, solar panels. Heat Pump. R/I Central Vac. SS appliance. Spa inspired ensuite including dual porcelain sinks, heated floors, soaker tub and walk-in shower. Zoned heating system on the sundeck, finished concrete patio, RV parking and more. Located only minutes from Mt. Woodside trails, leading to beautiful lookouts. 5 minutes from Sandpiper Golf course & Kilby Beach/ boat launch that leads to world class fishing. 15 minutes from beautiful Harrison Hot Springs and Town of Agassiz. Quick possession. Book your showing today and call now. (id:39198)
Property Details
Interior
Features
Main level Floor
Living room
15 x 15Kitchen
15 x 13Dining room
15 x 11Pantry
12 x 4Property History
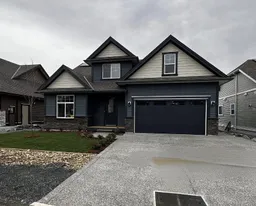 12
12
