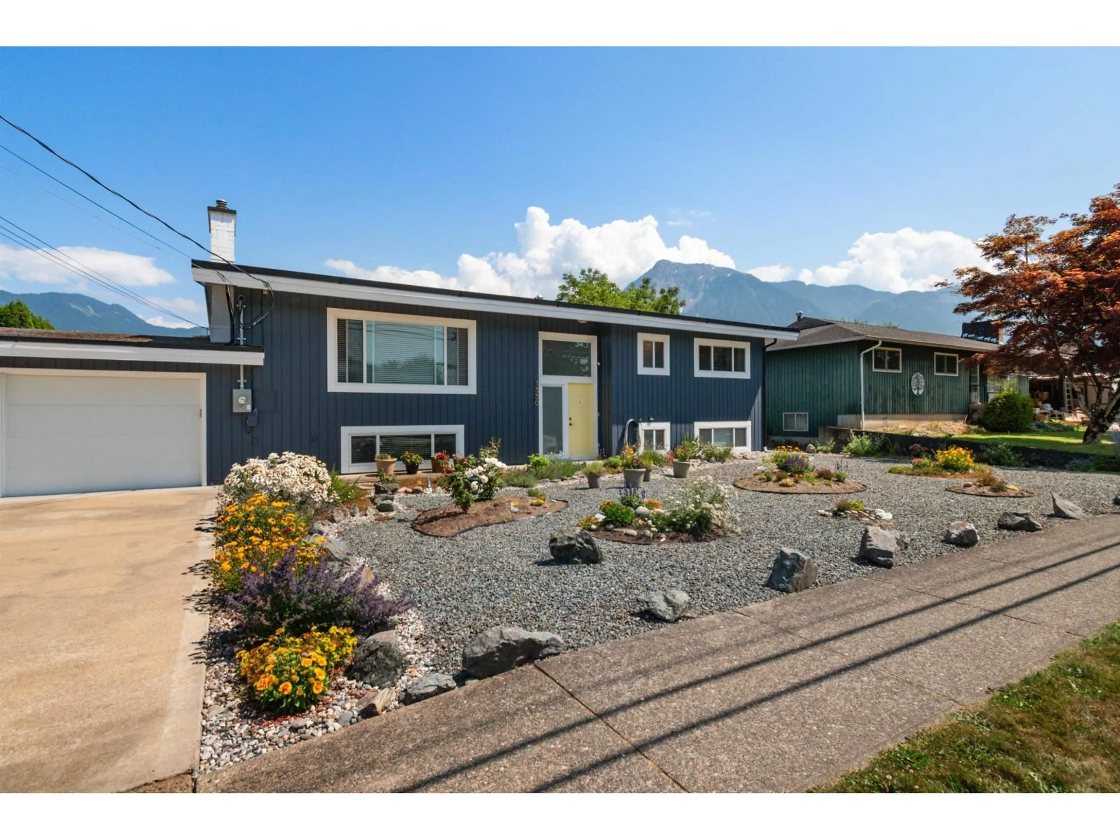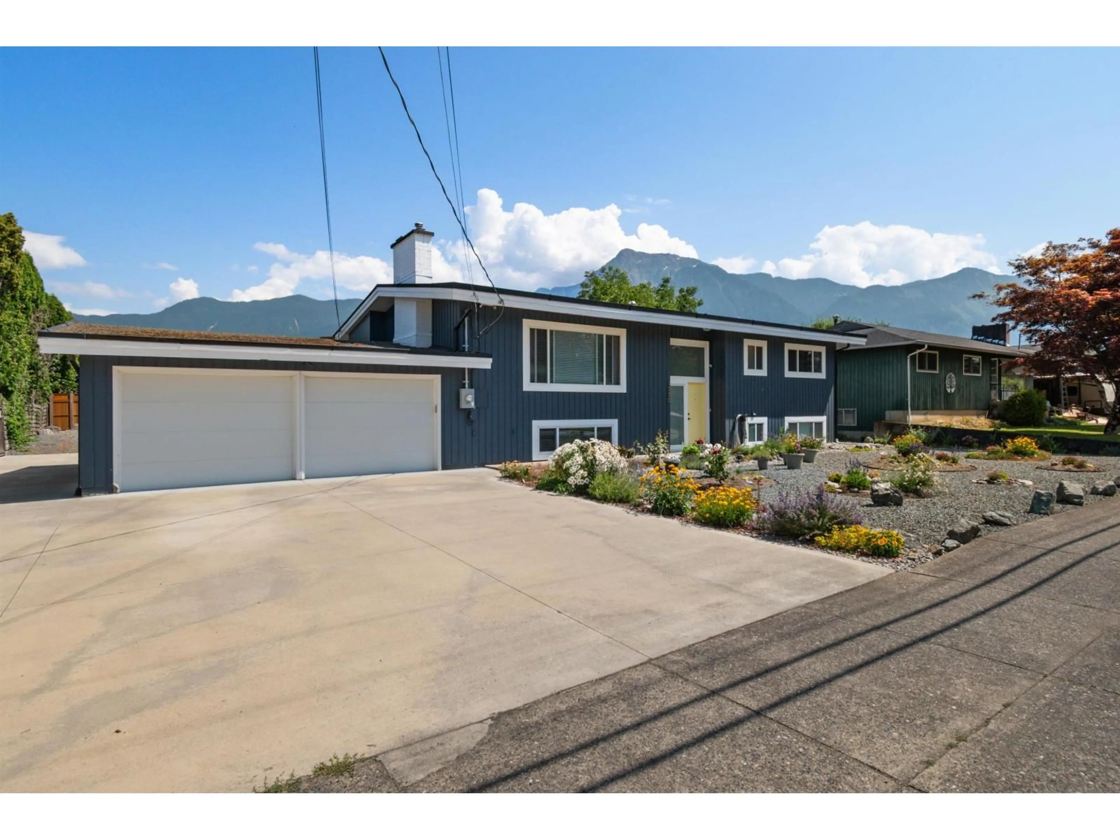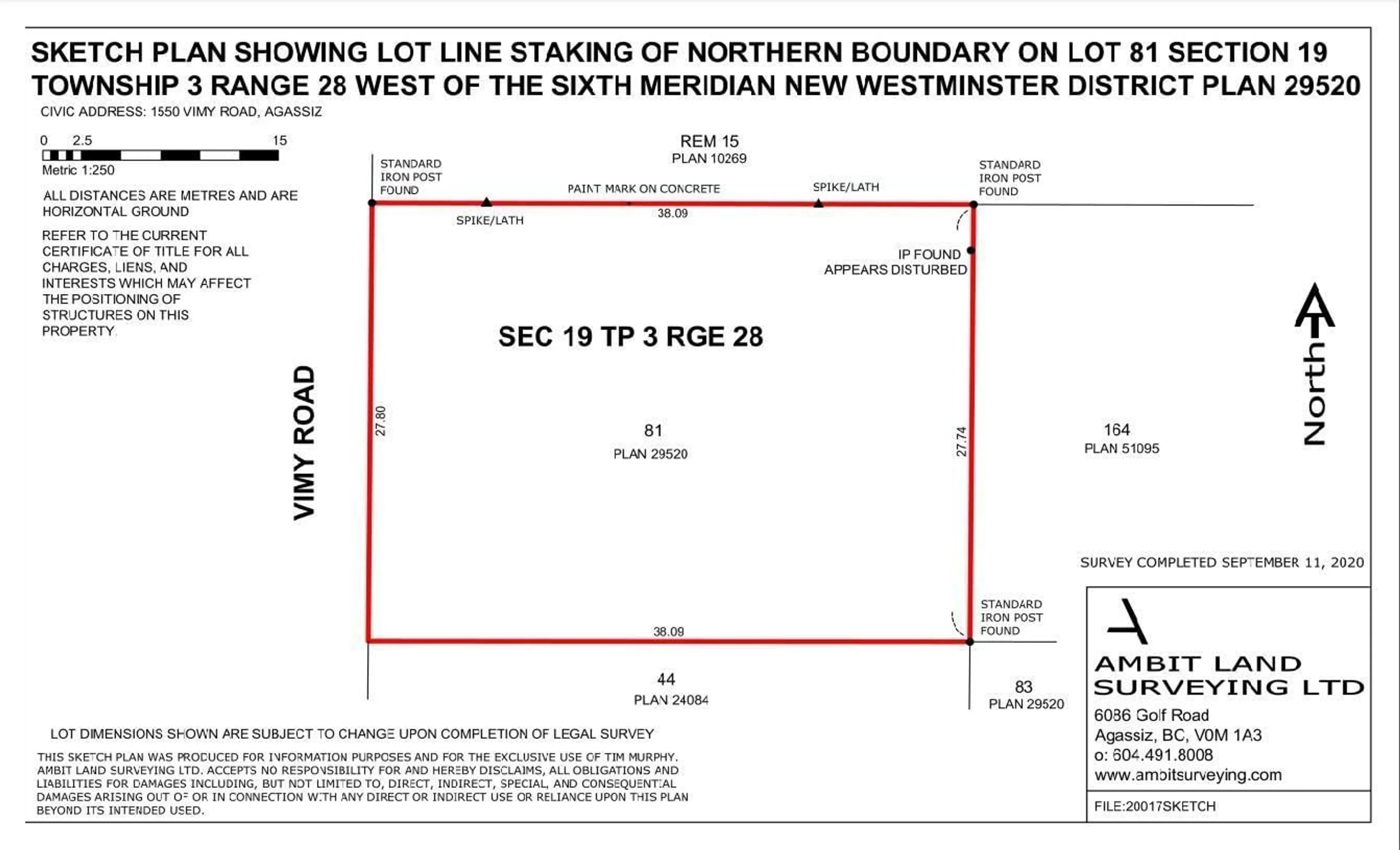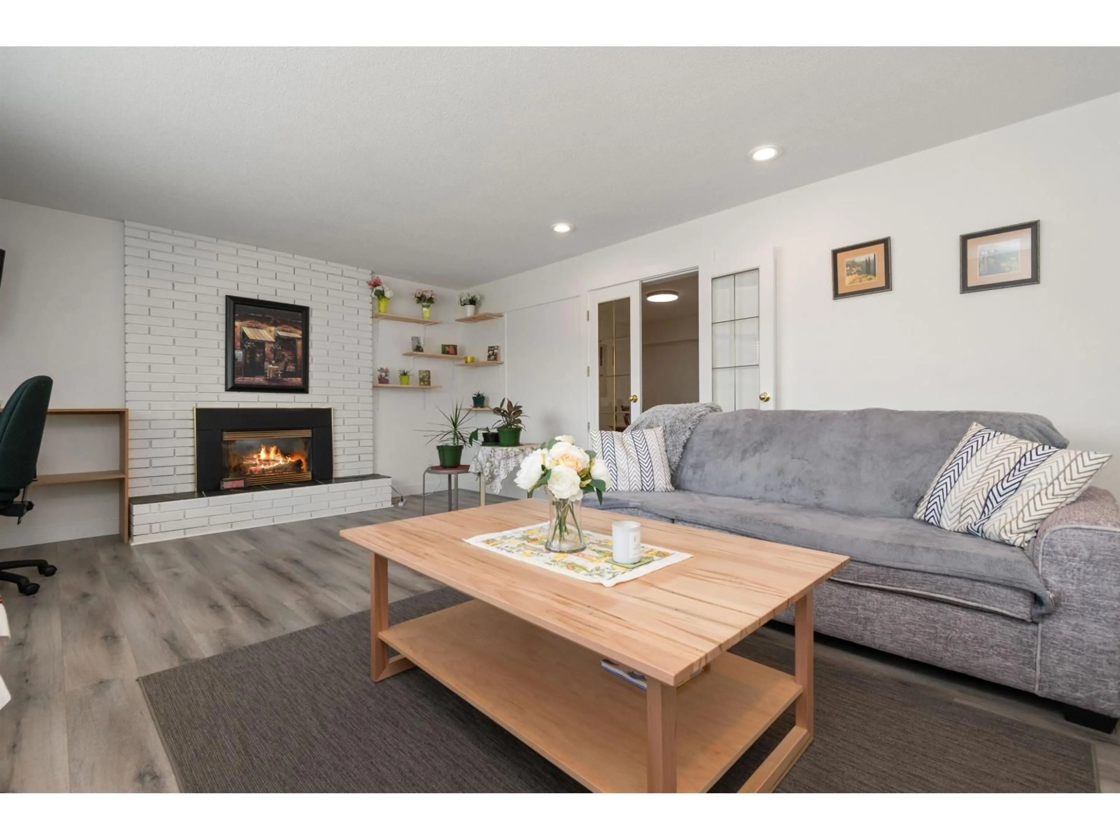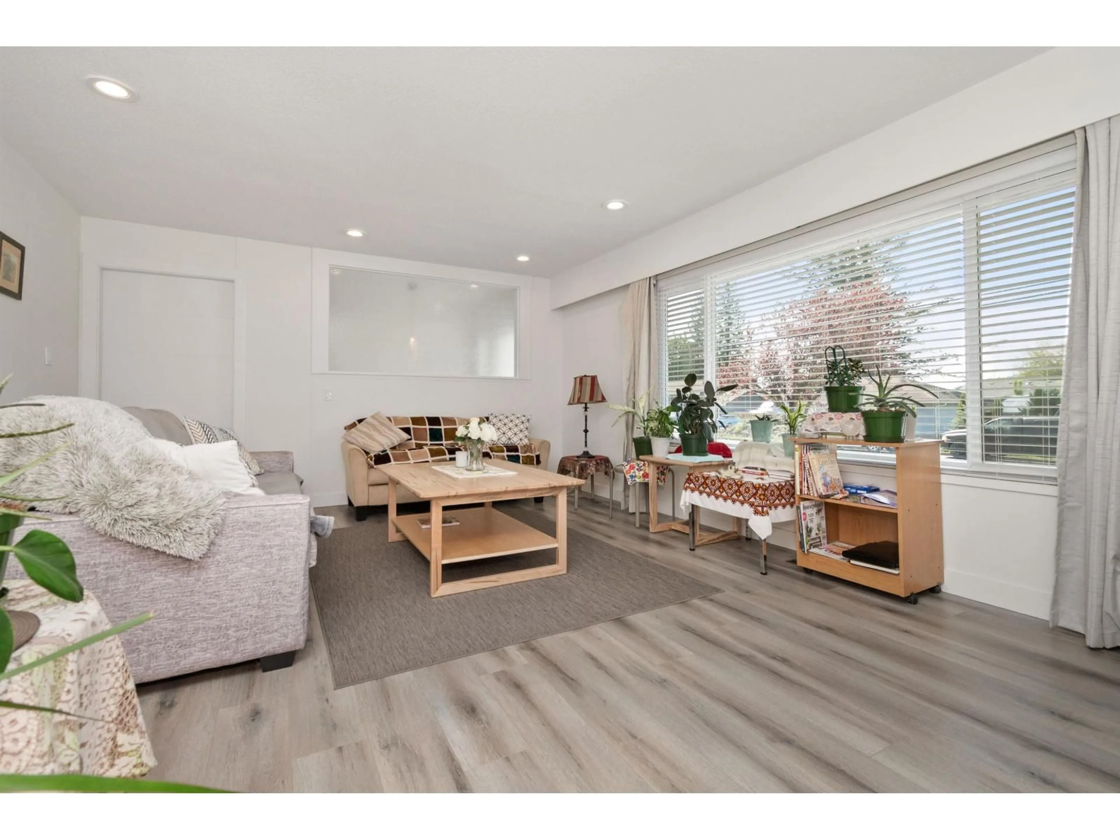1550 VIMY ROAD, Agassiz, British Columbia V0M1A0
Contact us about this property
Highlights
Estimated valueThis is the price Wahi expects this property to sell for.
The calculation is powered by our Instant Home Value Estimate, which uses current market and property price trends to estimate your home’s value with a 90% accuracy rate.Not available
Price/Sqft$317/sqft
Monthly cost
Open Calculator
Description
Beautiful, Spacious & MOVE-IN READY. 4 bdrm, 3 bath home on Vimy Rd in the heart of Agassiz. LOADS OF UPDATES & UPGRADES here incl: New High Efficiency Furnace, CENTRAL A/C, On-demand Hot Water, windows, plumbing, electrical (wired for shop), flooring, paint, & more. Main floor has bright white kitchen, and even brighter sun room overlooking stunning MT. CHEAM! Downstairs is fully finished into 1 or 2 bdrm IN-LAW SUITE w/ separate laundry and entrance. BIG LOT - OVER 1/4 ACRE, low/no maintenance yard, HUGE 1000 SQ.FT. PATIO - an entertainers dream! Side RV Parking / backyard access for any ideas you have. Dbl Garage & those MT. CHEAM VIEWS! So many options for you here, unlimited potential! Superb location: Walking distance to all Agassiz has to offer! (id:39198)
Property Details
Interior
Features
Main level Floor
Living room
20.5 x 14.2Kitchen
15 x 11.6Dining room
11.5 x 11Solarium
28 x 7Property History
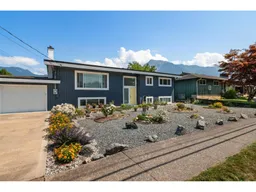 36
36
