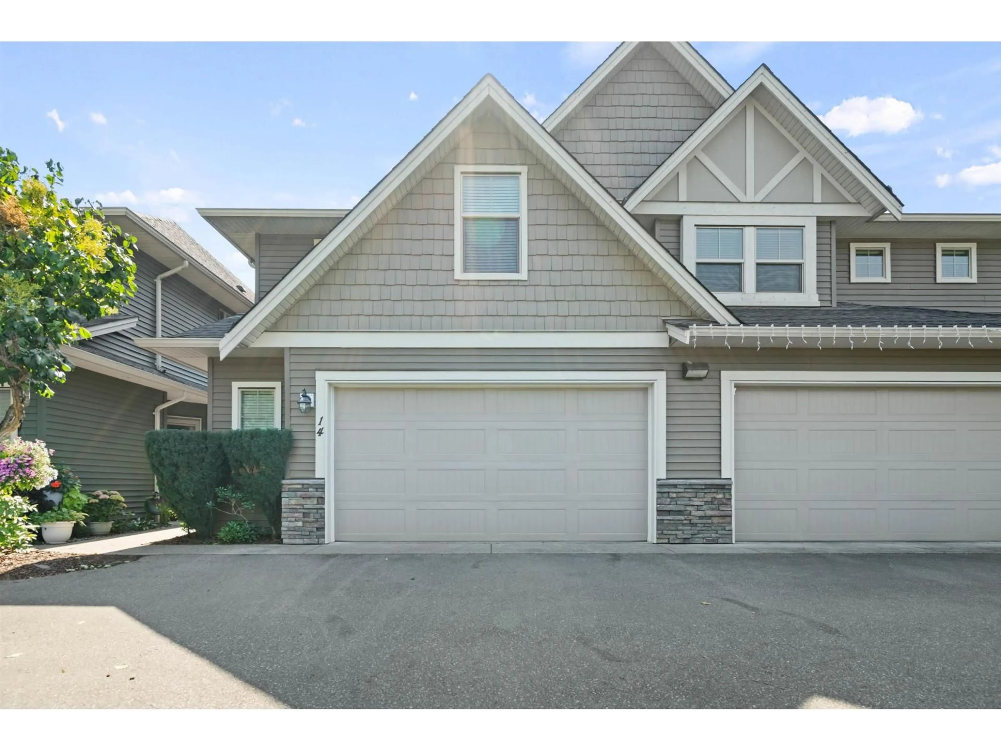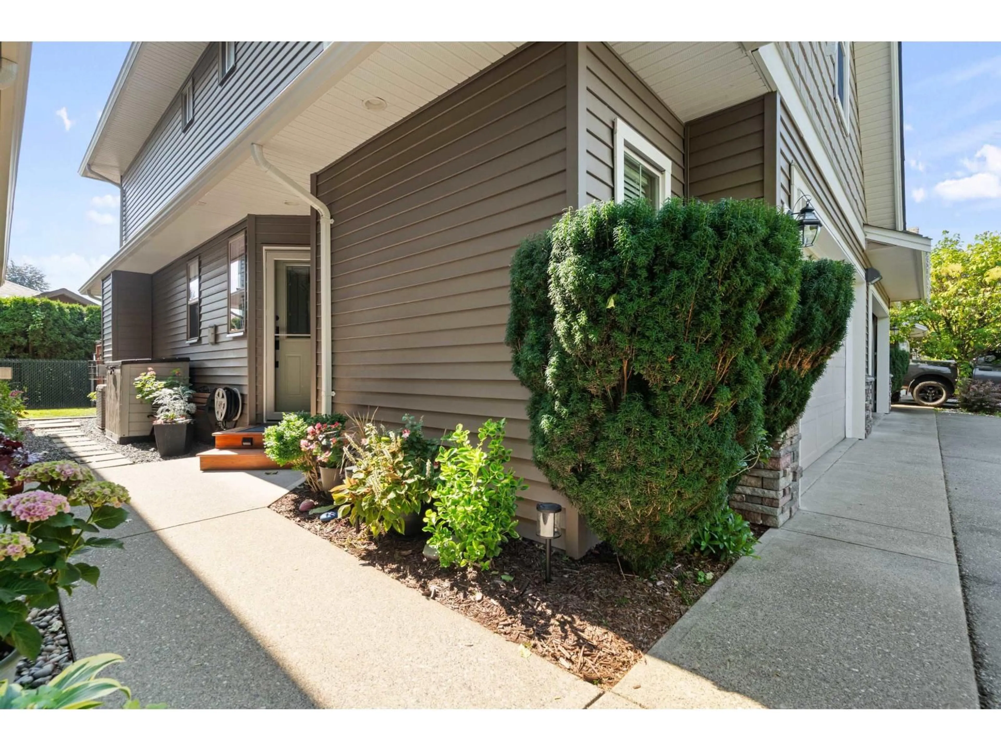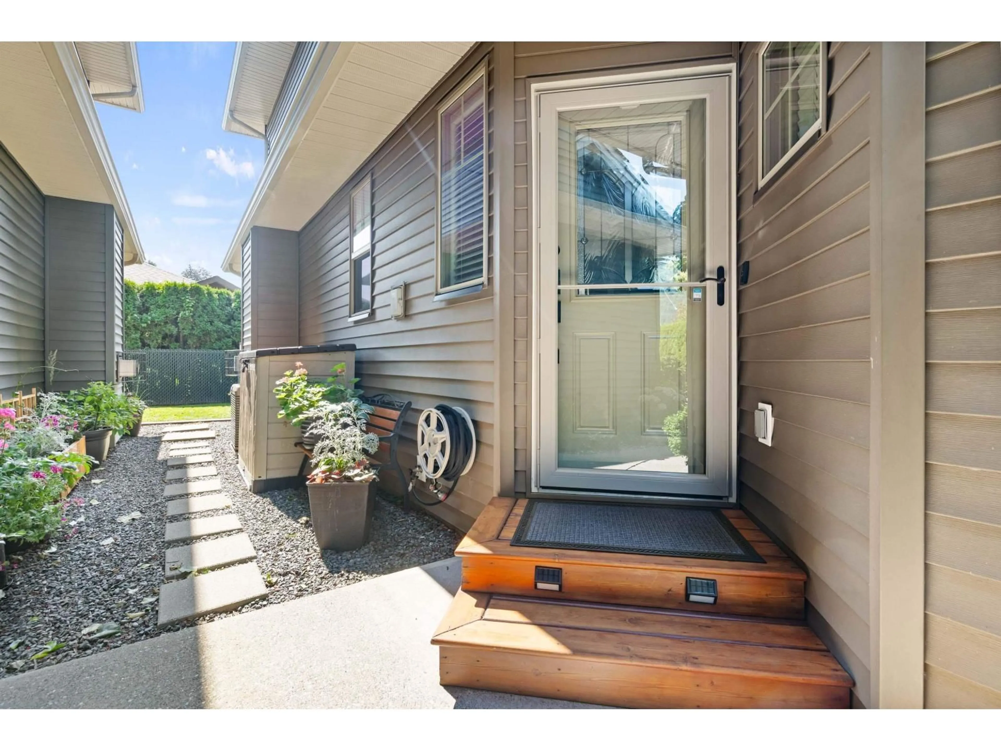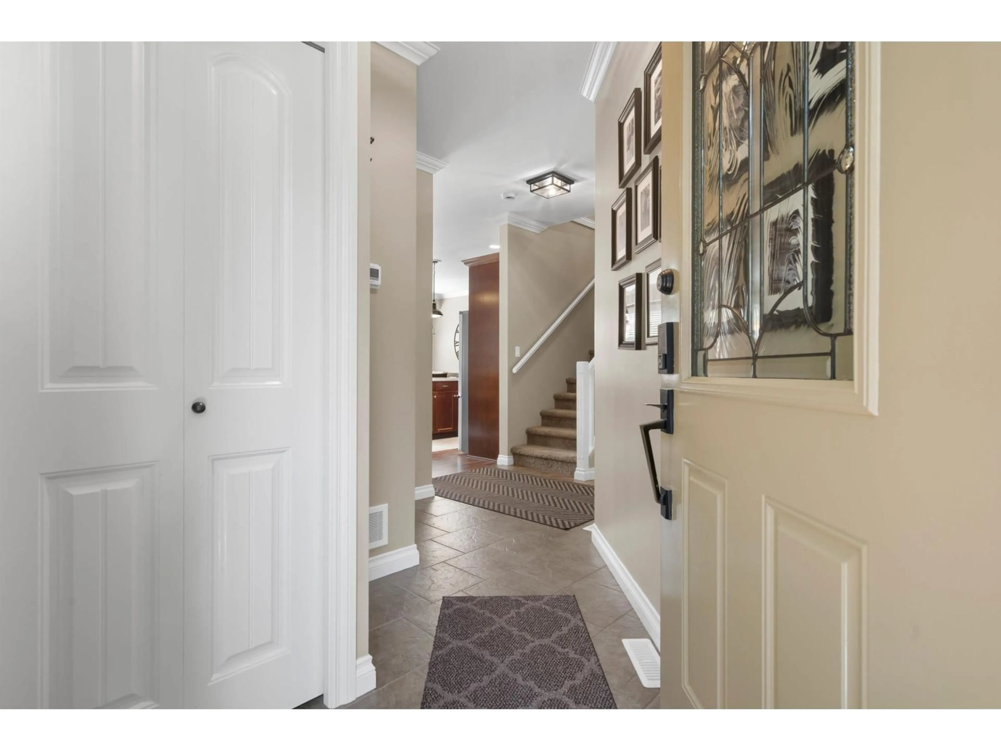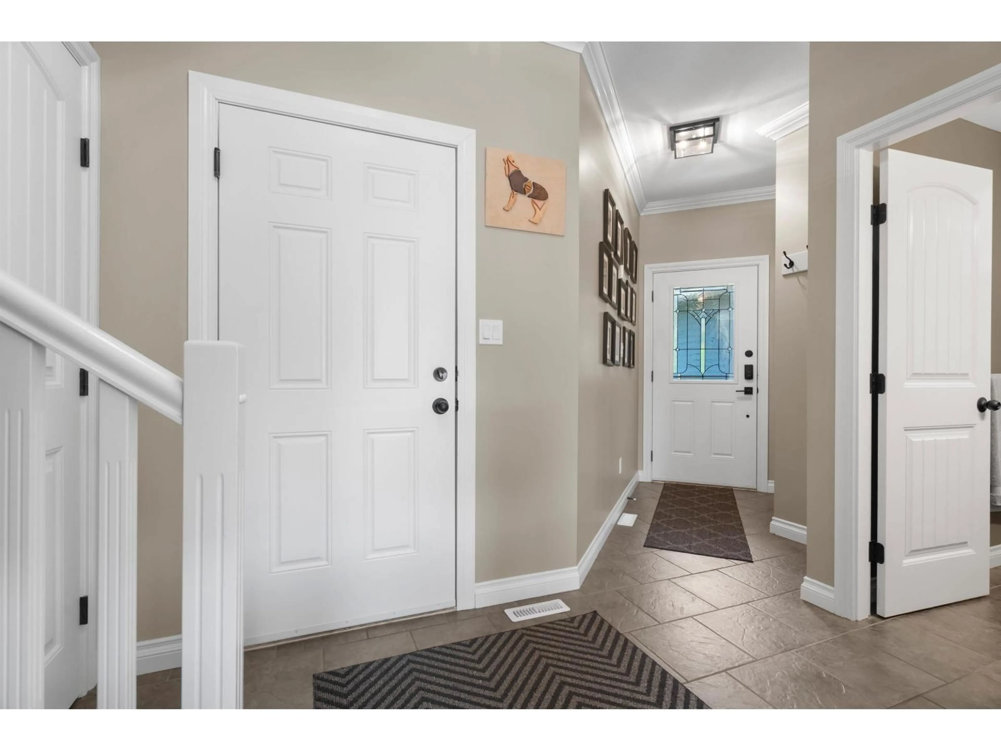14 - 1854 HEATH ROAD, Agassiz, British Columbia V0M1A2
Contact us about this property
Highlights
Estimated valueThis is the price Wahi expects this property to sell for.
The calculation is powered by our Instant Home Value Estimate, which uses current market and property price trends to estimate your home’s value with a 90% accuracy rate.Not available
Price/Sqft$375/sqft
Monthly cost
Open Calculator
Description
Welcome to Gallagher Landing! Meticulously maintained 3 bedroom END unit townhouse perfectly located. The kitchen features shaker cabinets, granite countertops, tons of storage, and stainless steel appliances. The open concept living space includes a beautiful feature wall, cozy gas fireplace, large dining area, and easy access to a private outdoor oasis. Upstairs are 3 large bedrooms including a master suite with ensuite, walk-in closet & large alcove that can be used as a den or work space. This home is complete with a large double-car garage, with an additional 2 parking spots in front! Tons of updates throughout, including a new hot water tank, central air conditioning, new fence in the yard, and more! Pets are allowed - 2 cats or 2 dogs or 1 of each with no size restriction! (id:39198)
Property Details
Interior
Features
Main level Floor
Living room
16 x 13Kitchen
10 x 8Eating area
10 x 8Condo Details
Amenities
Laundry - In Suite
Inclusions
Property History
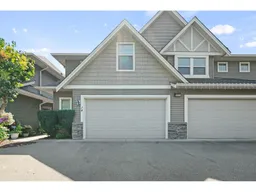 37
37
