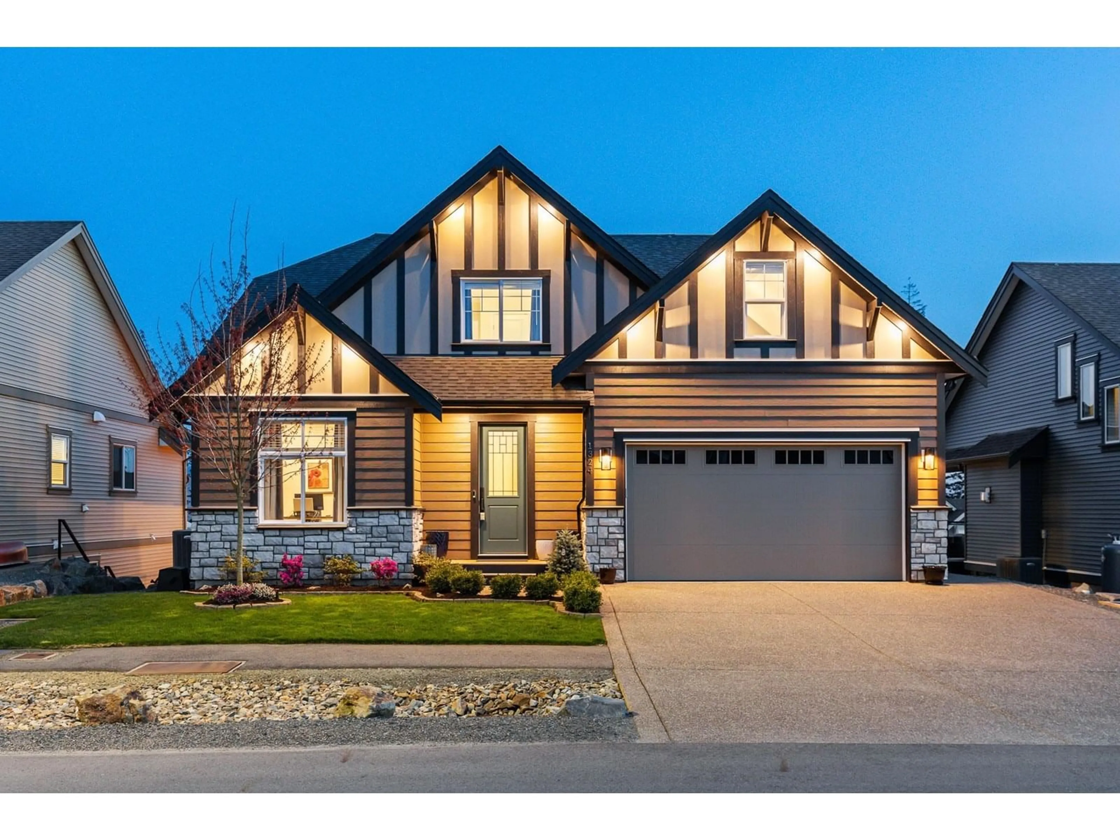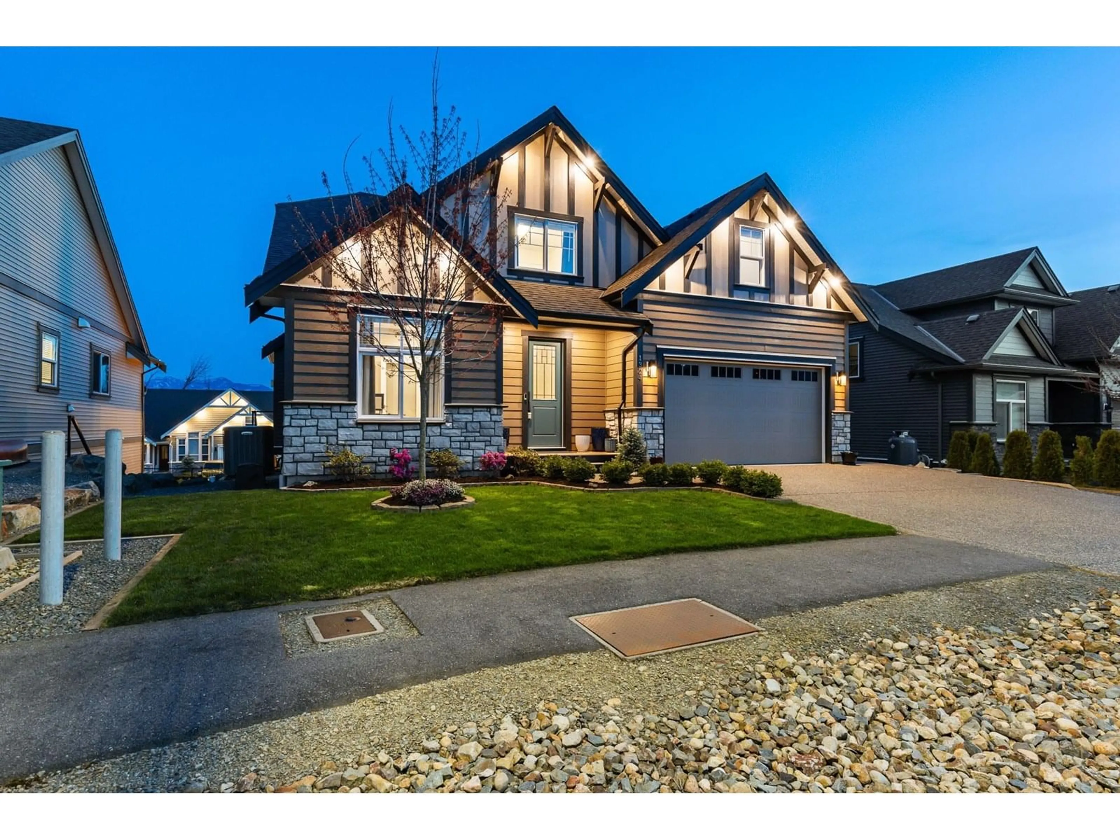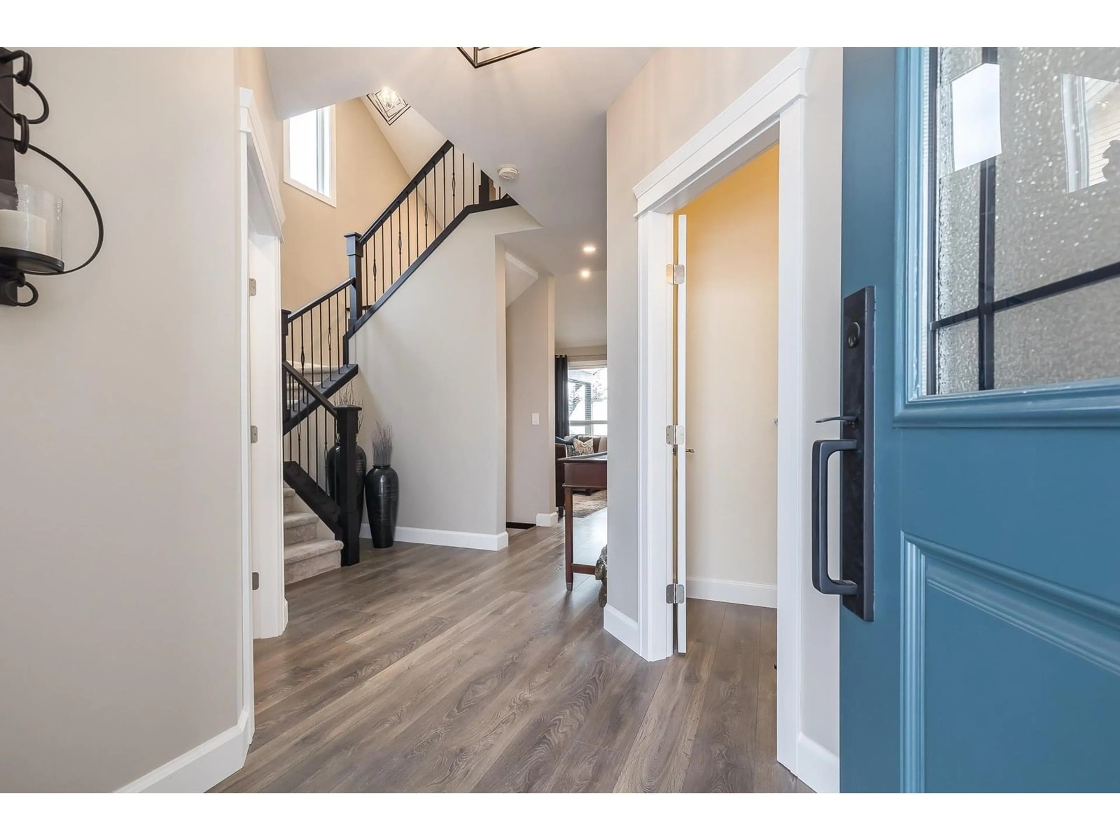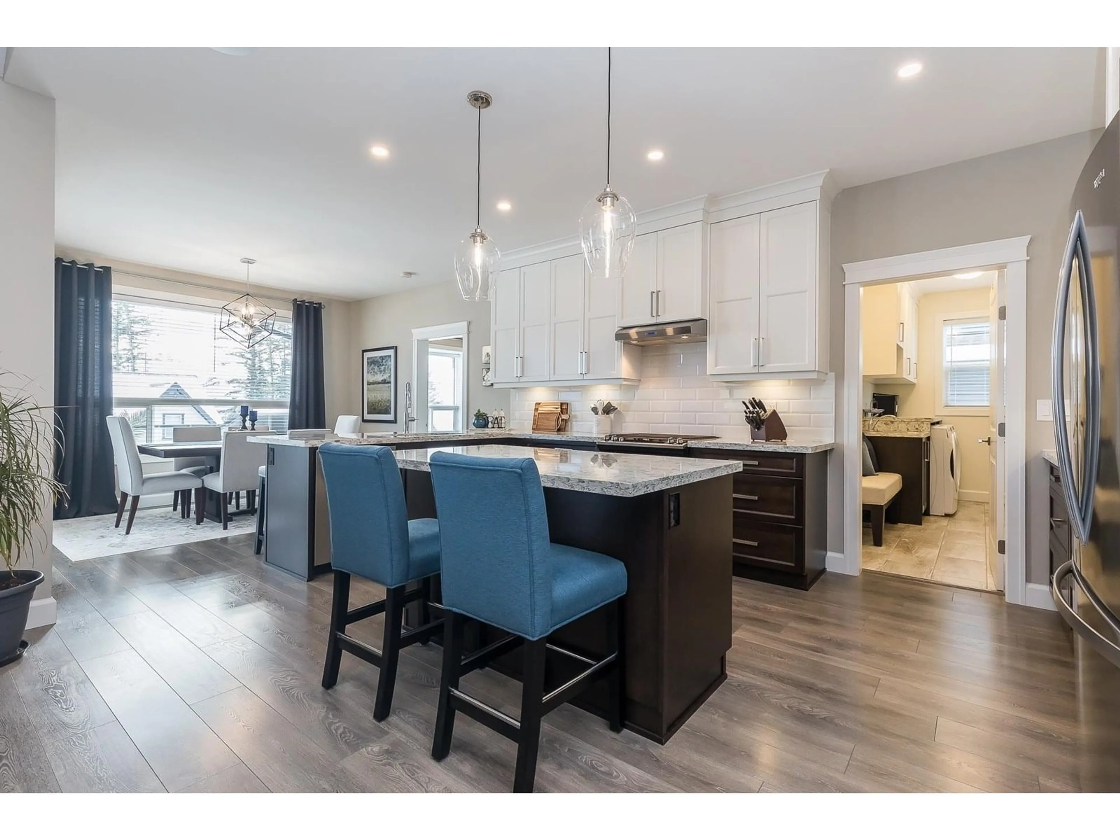1324 STROMDAHL PLACE, Agassiz, British Columbia V0M1A1
Contact us about this property
Highlights
Estimated valueThis is the price Wahi expects this property to sell for.
The calculation is powered by our Instant Home Value Estimate, which uses current market and property price trends to estimate your home’s value with a 90% accuracy rate.Not available
Price/Sqft$316/sqft
Monthly cost
Open Calculator
Description
This 3-story, 5-bed, 3.5-bath home is full of luxury touches and fun features! The open-concept main floor offers a spacious kitchen with tall cabinets, SS appliances, and designer lighting "- a dream setup for any chef. The primary suite boasts heated bathroom floors, extra shower jets, and custom closet systems. Stay secure with a full home alarm system. The fully finished basement is made for entertaining with a home theatre, pool table, built-in speakers, and a wine room with a rock wall. It's also wired and plumbed for a wet bar. Outside, the large deck includes a built-in heater. The garage features motion lights, a heater, and a dehumidifier. A 12-panel solar system helps with energy savings, and the sprinkler system keeps the lawn looking great. This home truly has it all! (id:39198)
Property Details
Interior
Features
Above Floor
Storage
16.4 x 8.1Bedroom 2
10 x 12.9Bedroom 3
13.8 x 20.1Bedroom 4
12 x 17.8Property History
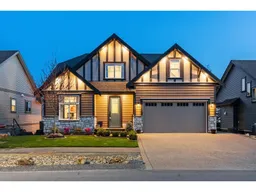 40
40
