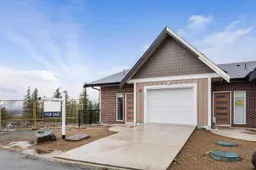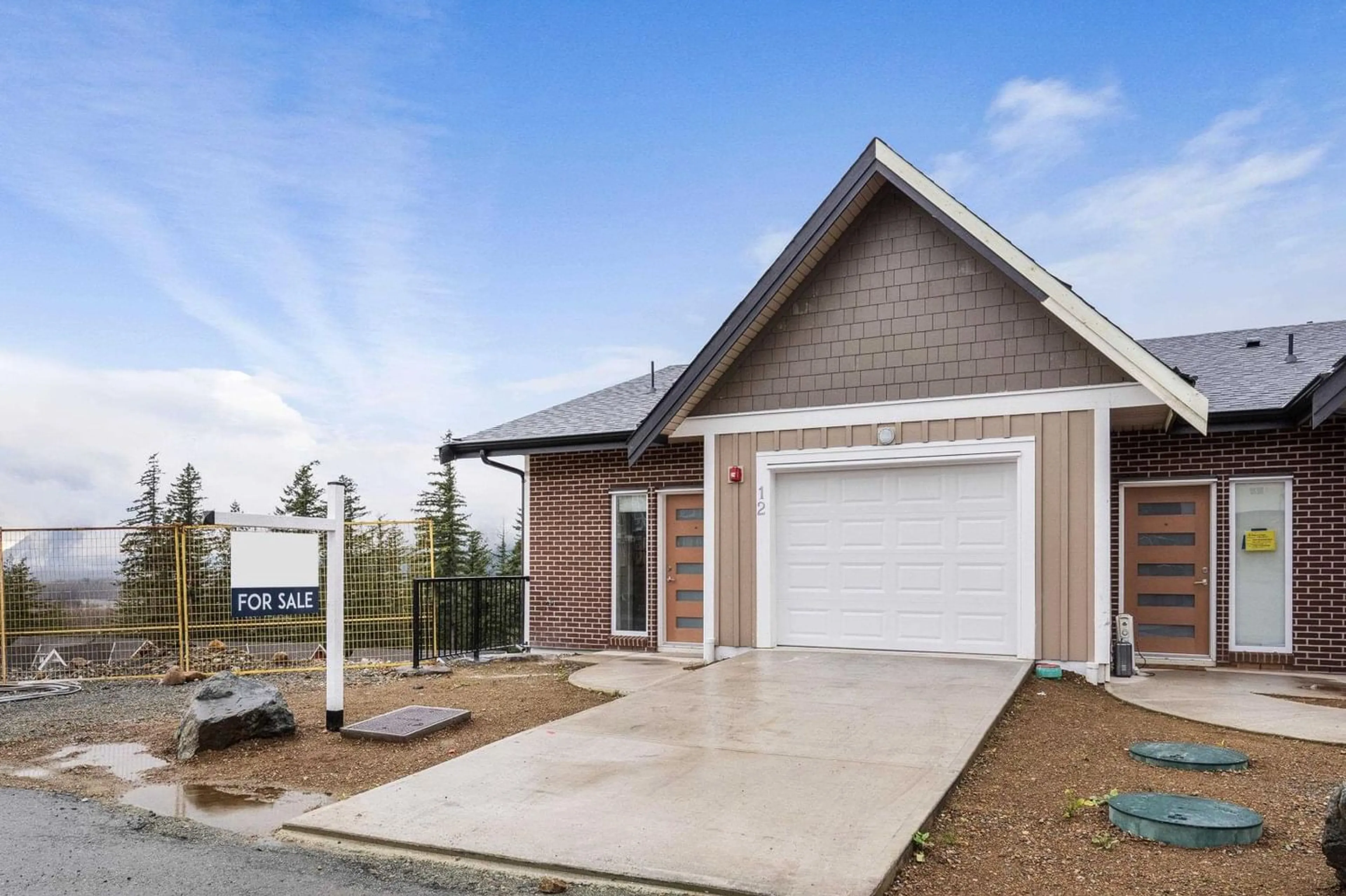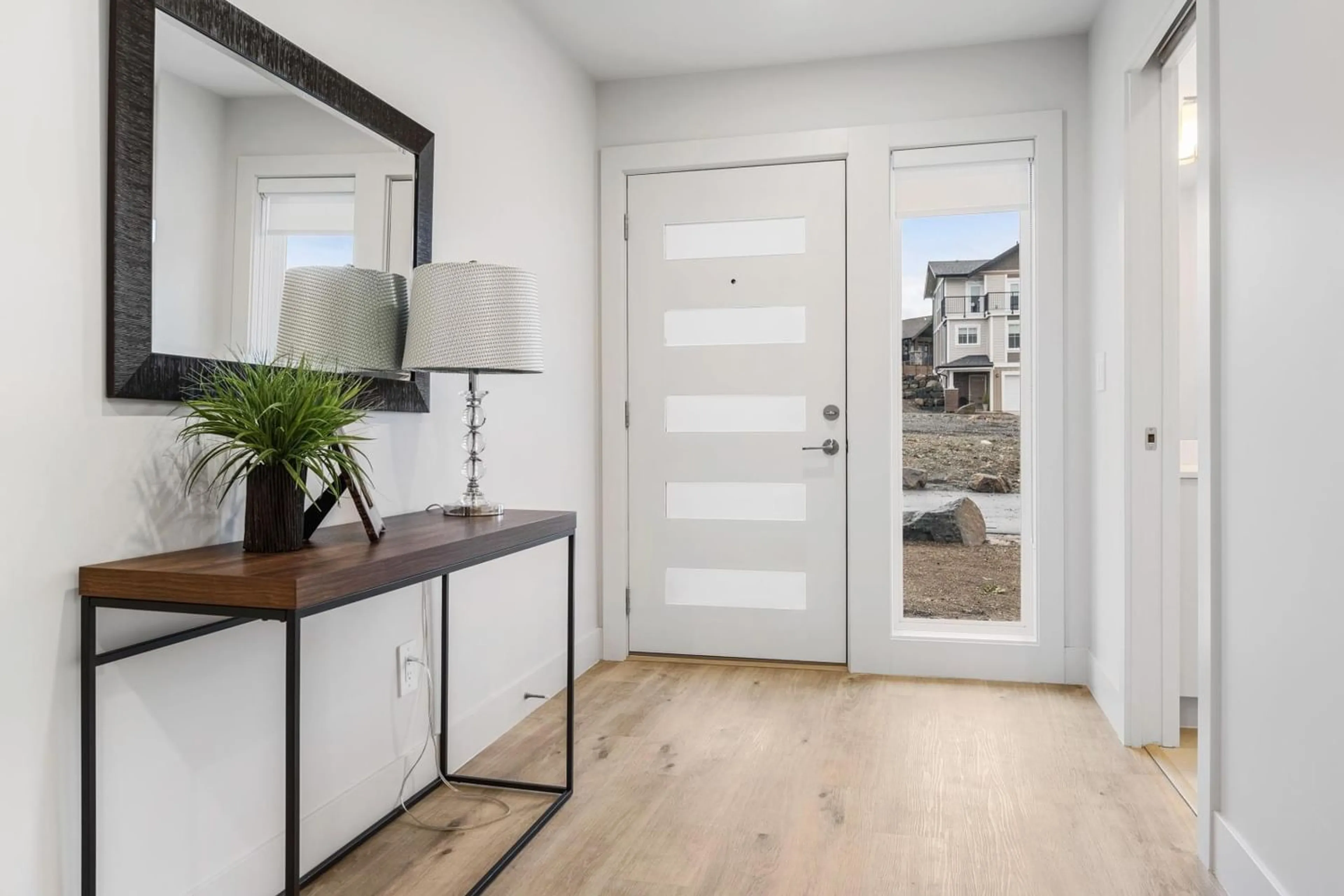12 1928 WOODSIDE BOULEVARD, Agassiz, British Columbia V0M1A1
Contact us about this property
Highlights
Estimated ValueThis is the price Wahi expects this property to sell for.
The calculation is powered by our Instant Home Value Estimate, which uses current market and property price trends to estimate your home’s value with a 90% accuracy rate.Not available
Price/Sqft$405/sqft
Days On Market8 days
Est. Mortgage$3,092/mth
Tax Amount ()-
Description
NO GST on this STUNNING RANCER PLUS BASEMENT END UNIT townhome located in the Harrison Ridge community! This home features a spacious 3 bedrooms and 3 bathrooms floor plan. The main floor has a powder room just off the foyer, a MODERN KITCHEN with quartz countertops, tile backsplash, S/S appliances and is open to a dining space and living room that has vaulted ceilings, a cozy electric fireplace and access to the patio. Below has the primary bedroom that has access to a spacious patio with view of the mountains, a WALK-IN CLOSET and a luxurious ENSUITE with double sinks, a deep tub and a separate walk-in shower! There are 2 generous size bedrooms one of which has a large walk in closet. There is also a full bath with double sinks, and a laundry room. Call for more info! * PREC - Personal Real Estate Corporation (id:39198)
Property Details
Interior
Features
Exterior
Parking
Garage spaces 1
Garage type Garage
Other parking spaces 0
Total parking spaces 1
Condo Details
Amenities
Laundry - In Suite
Inclusions
Property History
 37
37

