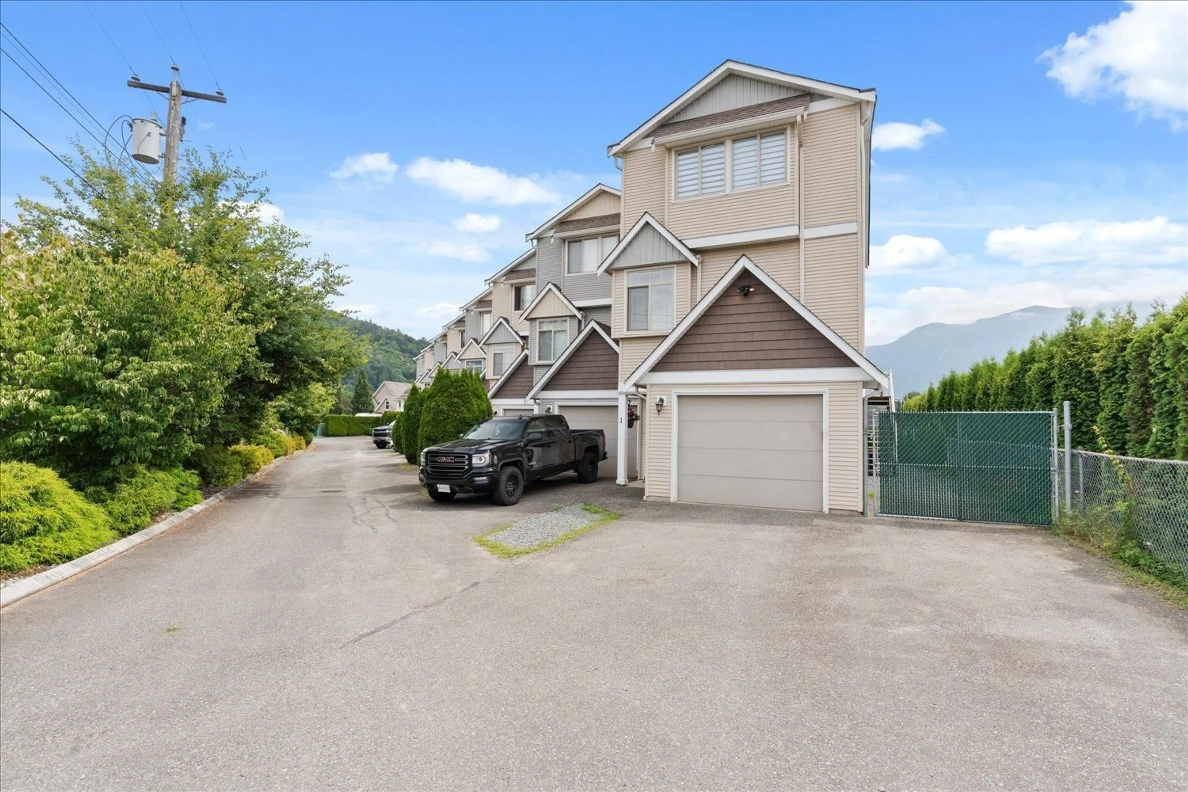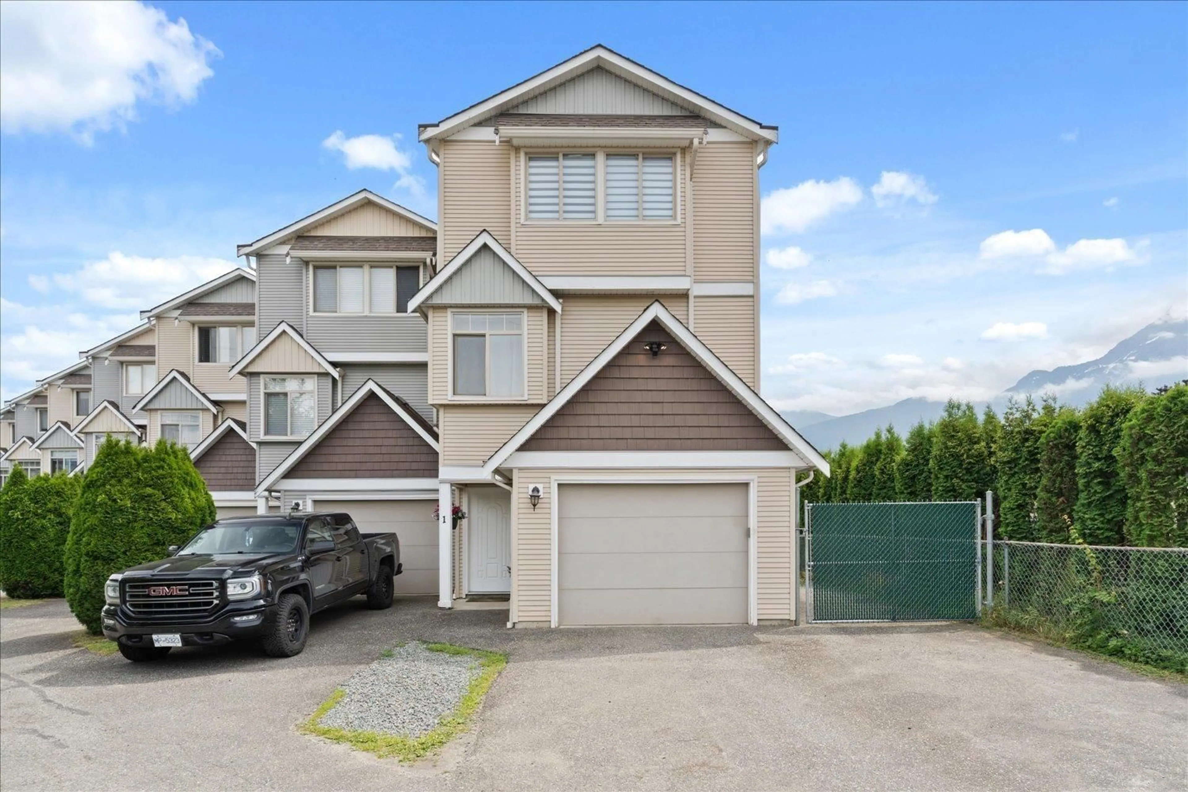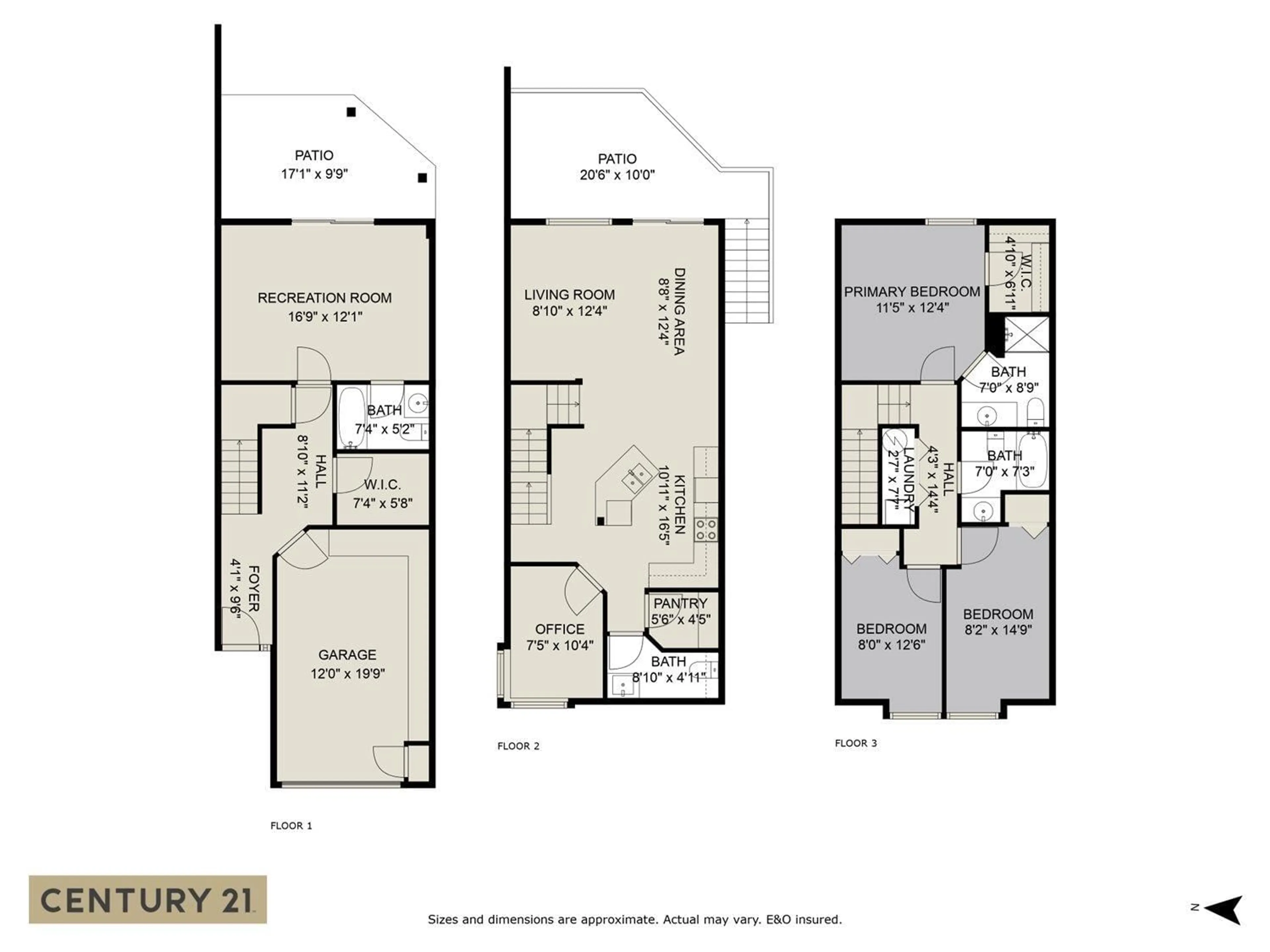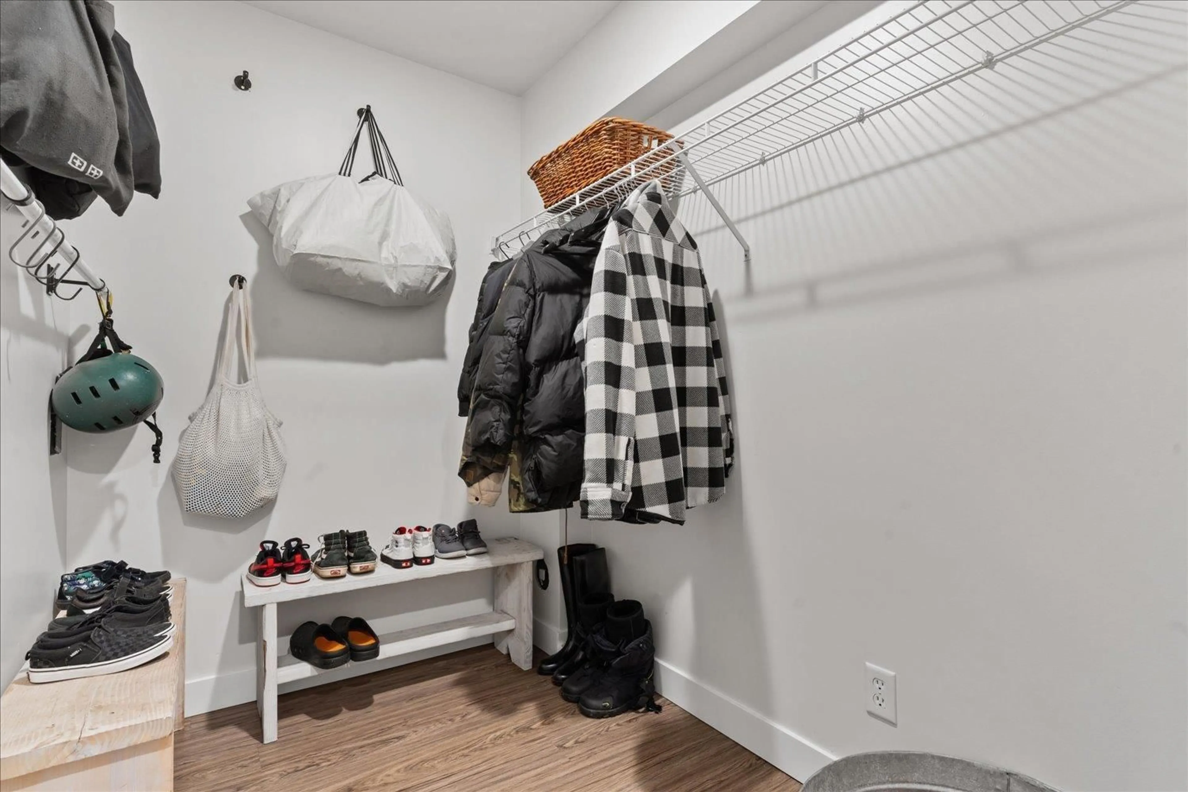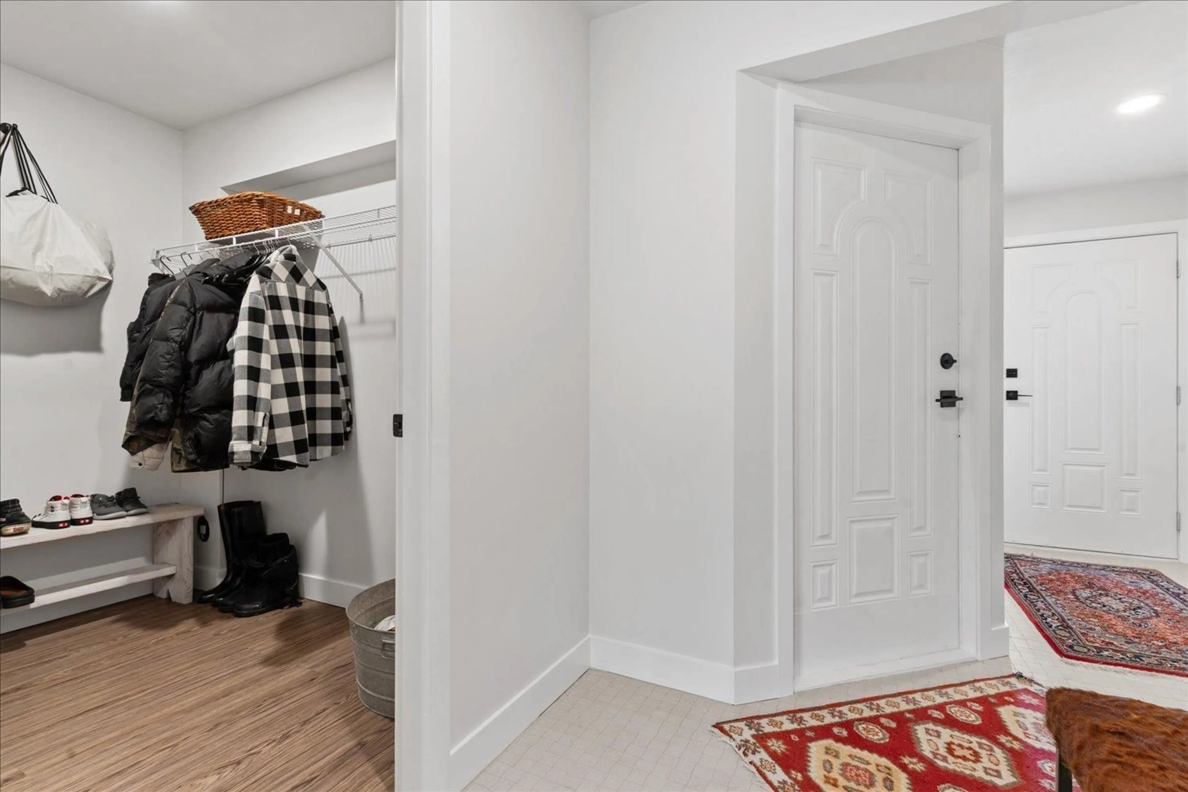1 - 1802 HEATH ROAD, Agassiz, British Columbia V0M1A2
Contact us about this property
Highlights
Estimated valueThis is the price Wahi expects this property to sell for.
The calculation is powered by our Instant Home Value Estimate, which uses current market and property price trends to estimate your home’s value with a 90% accuracy rate.Not available
Price/Sqft$338/sqft
Monthly cost
Open Calculator
Description
Soak in the views and style in this stunning end-unit townhome! This beautifully renovated 4bed, 4bath home offers 1862sqft of bright, functional living. Upstairs you'll find 3 spacious bedrooms and 2baths, while the main floor features a sleek, fully renovated kitchen, a light filled living/dining space, versatile den, and a large sundeck where you can enjoy breathtaking views of Mt Cheam. The lower level includes a 4th bedroom and full bath"-ideal for guests, or the in-laws. Enjoy your private, fenced yard complete with a hot tub & lounge space. Updates include new flooring, fresh paint & trim, LED lighting & fixtures, plus a heat pump providing A/C! Move-in ready and packed with value"-this one truly has it all! (id:39198)
Property Details
Interior
Features
Main level Floor
Living room
16.8 x 12.1Dining room
6.5 x 12.3Kitchen
9.1 x 11.1Pantry
5 x 4.1Condo Details
Inclusions
Property History
 37
37
