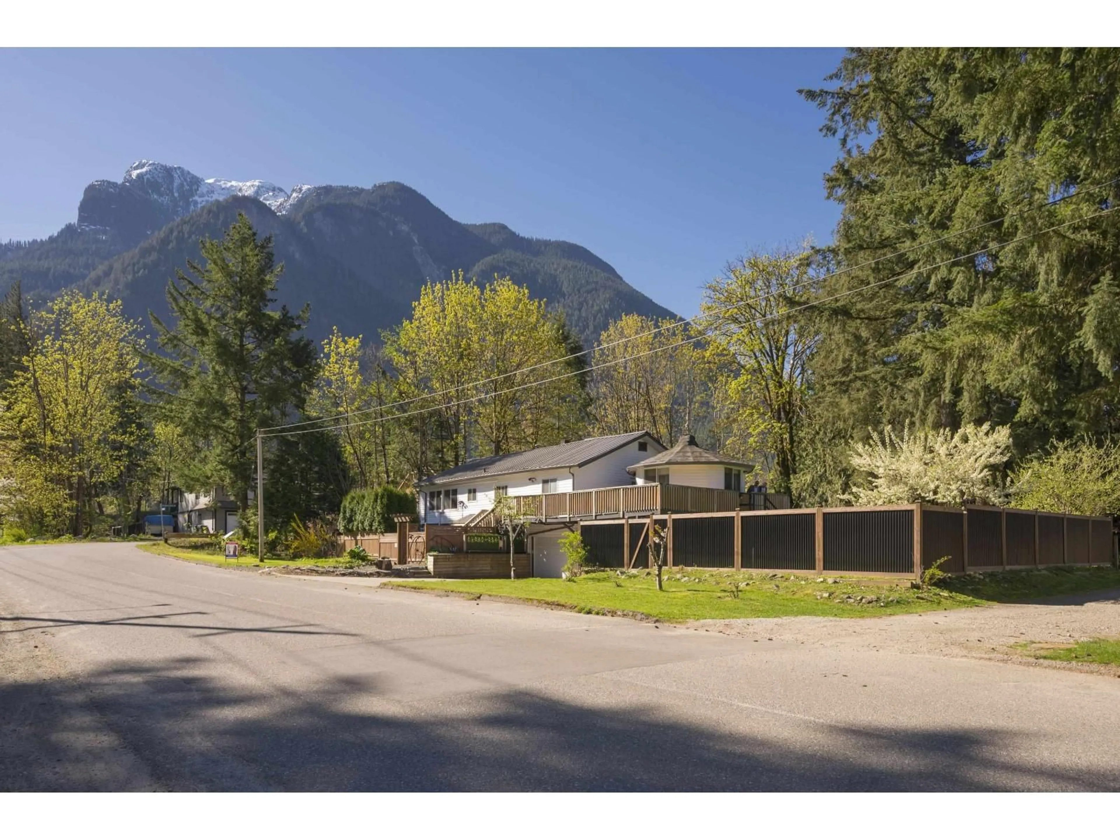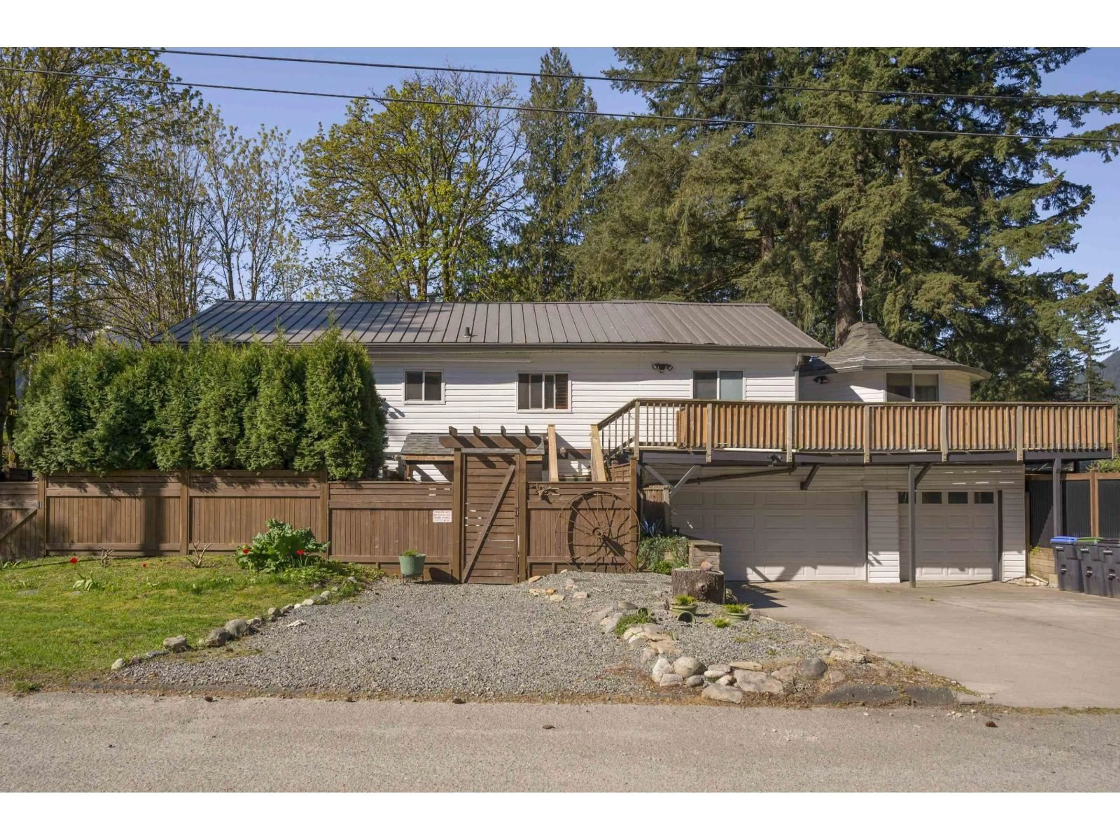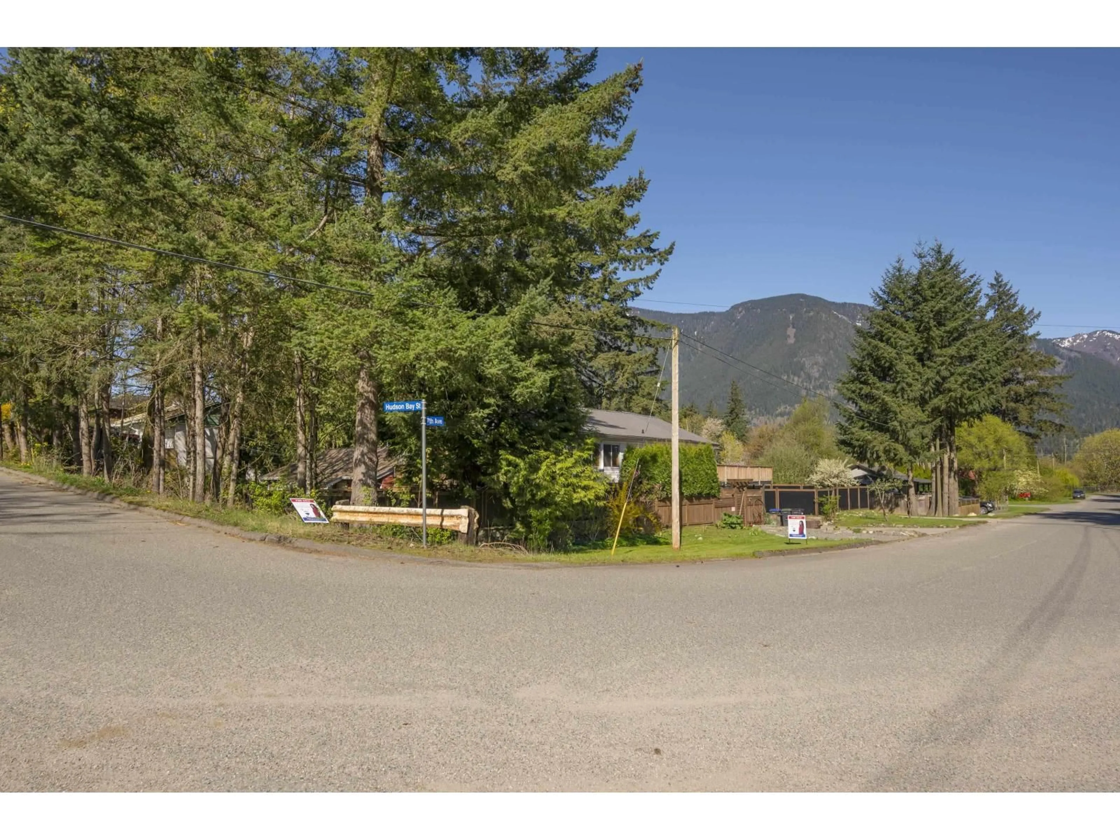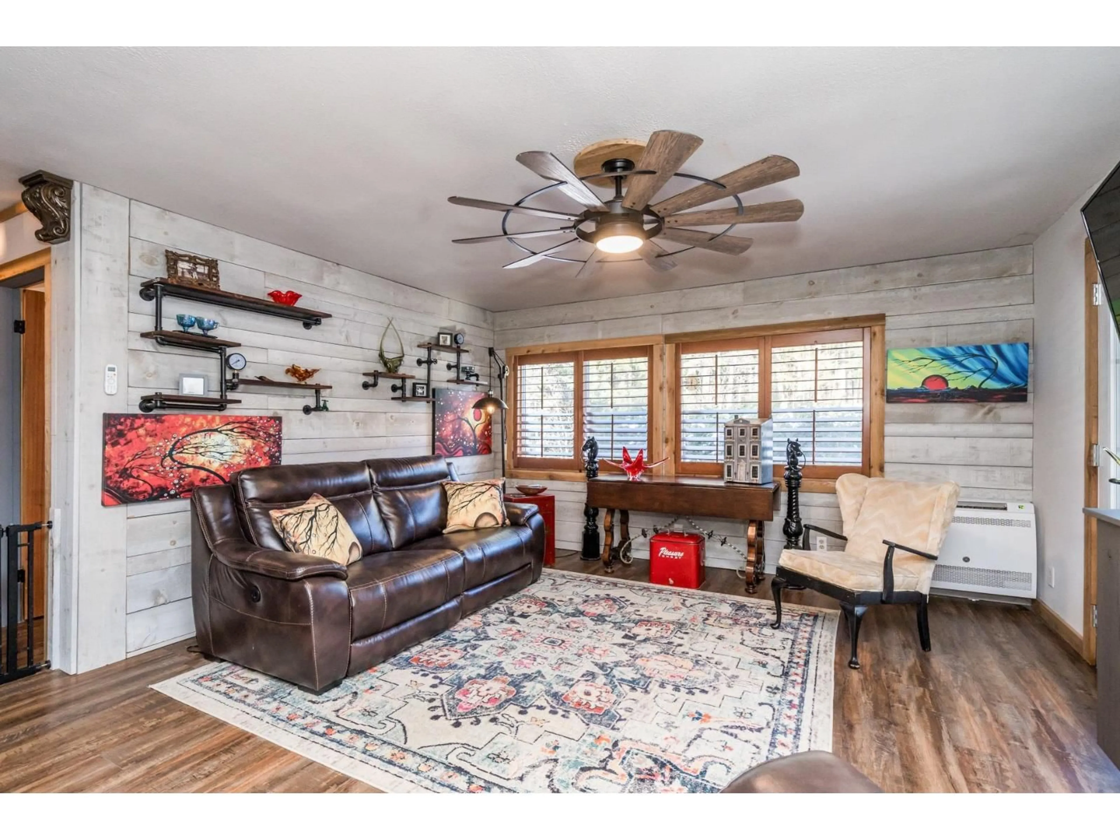695 HUDSON BAY STREET, Hope, British Columbia V0X1L4
Contact us about this property
Highlights
Estimated valueThis is the price Wahi expects this property to sell for.
The calculation is powered by our Instant Home Value Estimate, which uses current market and property price trends to estimate your home’s value with a 90% accuracy rate.Not available
Price/Sqft$345/sqft
Monthly cost
Open Calculator
Description
CUSTOM Country/Chick-style DESIGNED & renovated home on a corner lrg private prprty. Triple garage w/ EV 240 plug & ample driveway prkng! Catio off garage for your furry friends. 2 LRG FULLY Fenced YARDS! Charming & cozy w/3 bds,3 bths, 2 family rms, & den all perfect for relaxation. NEW Bthrms w/heated towel racks & NEW Kitchen w/ SS appliances & solid surface Dekton counters. A/C & Heat Pump. 2 decks! Covered & avwrap around open deck w/ gazebo currently used as a bdrm (could be office/studio/lounge) STUNNING mtn views, providing a peaceful spot to enjoy the surroundings. Located directly across from Coquihalla River Park w/ scenic trails, this home is perfect for both indoor comfort & outdoor adventures. Homebody or love the outdoors? You'll LOVE this home. Easy to show! (id:39198)
Property Details
Interior
Features
Main level Floor
Dining room
13.7 x 7.1Kitchen
9.8 x 9.6Utility room
14.1 x 10.1Enclosed porch
19.2 x 12Property History
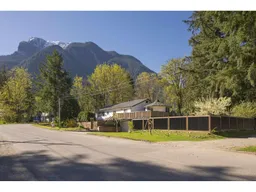 40
40
