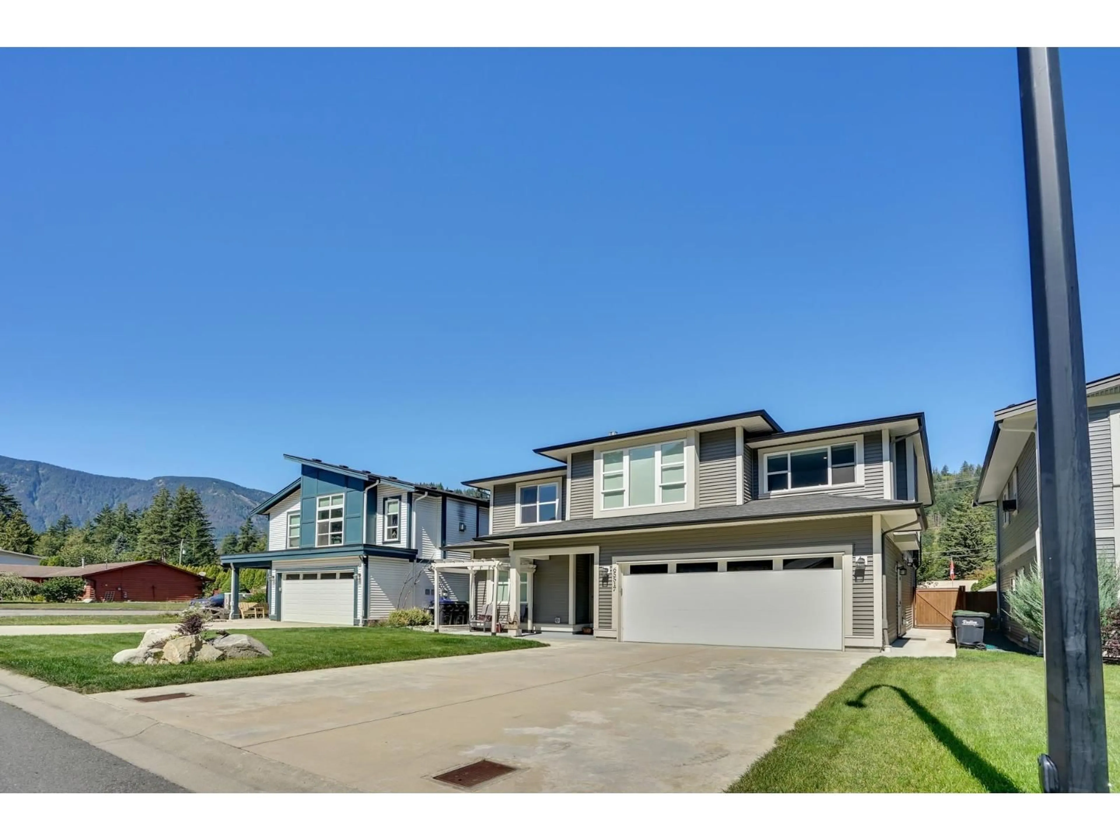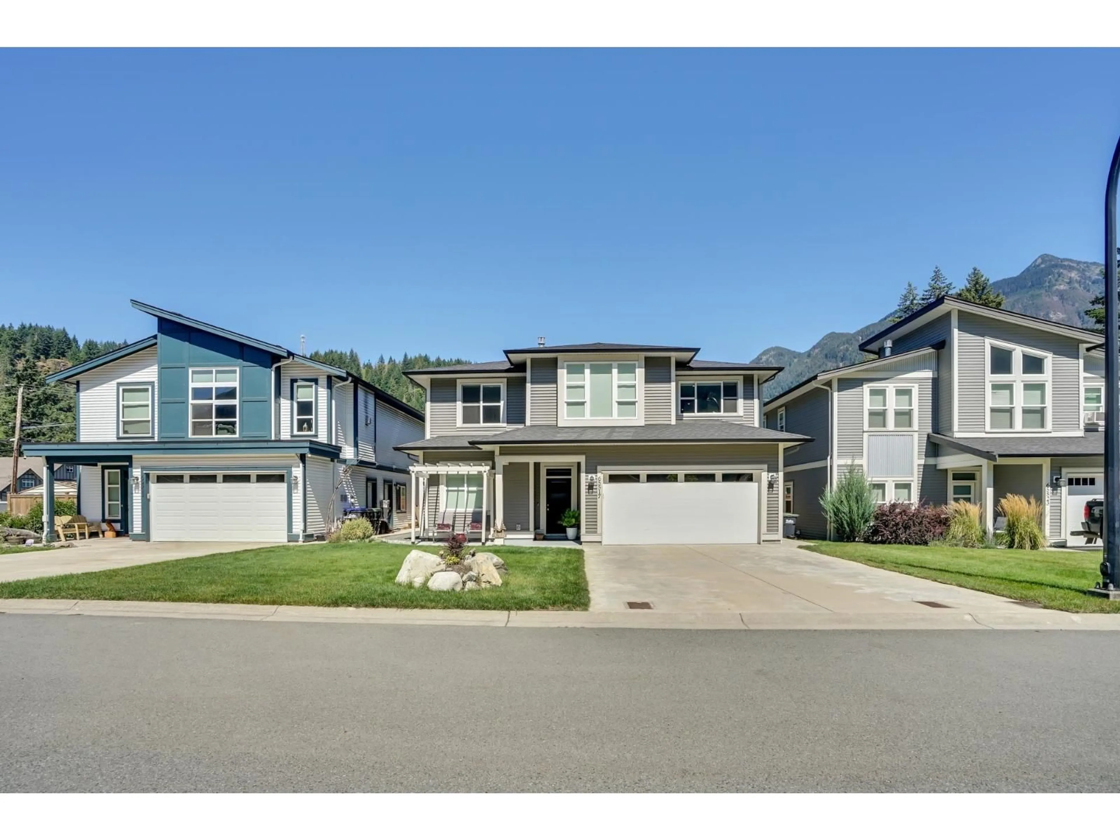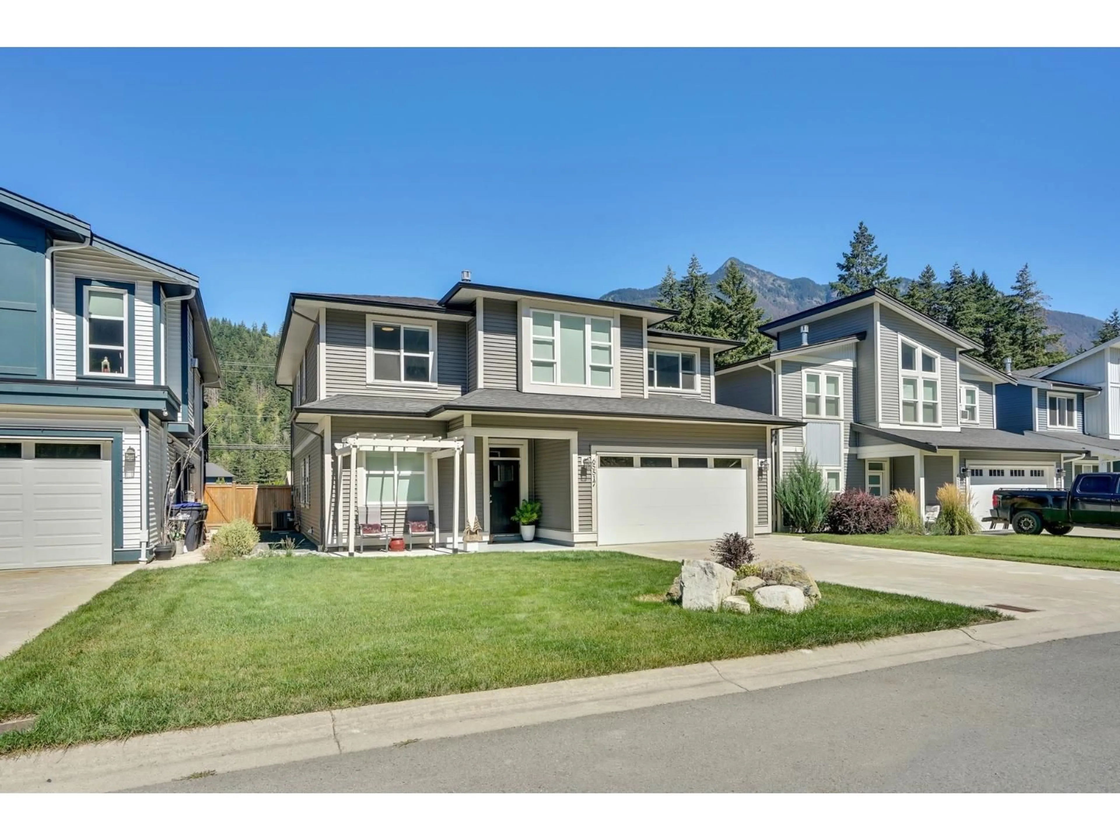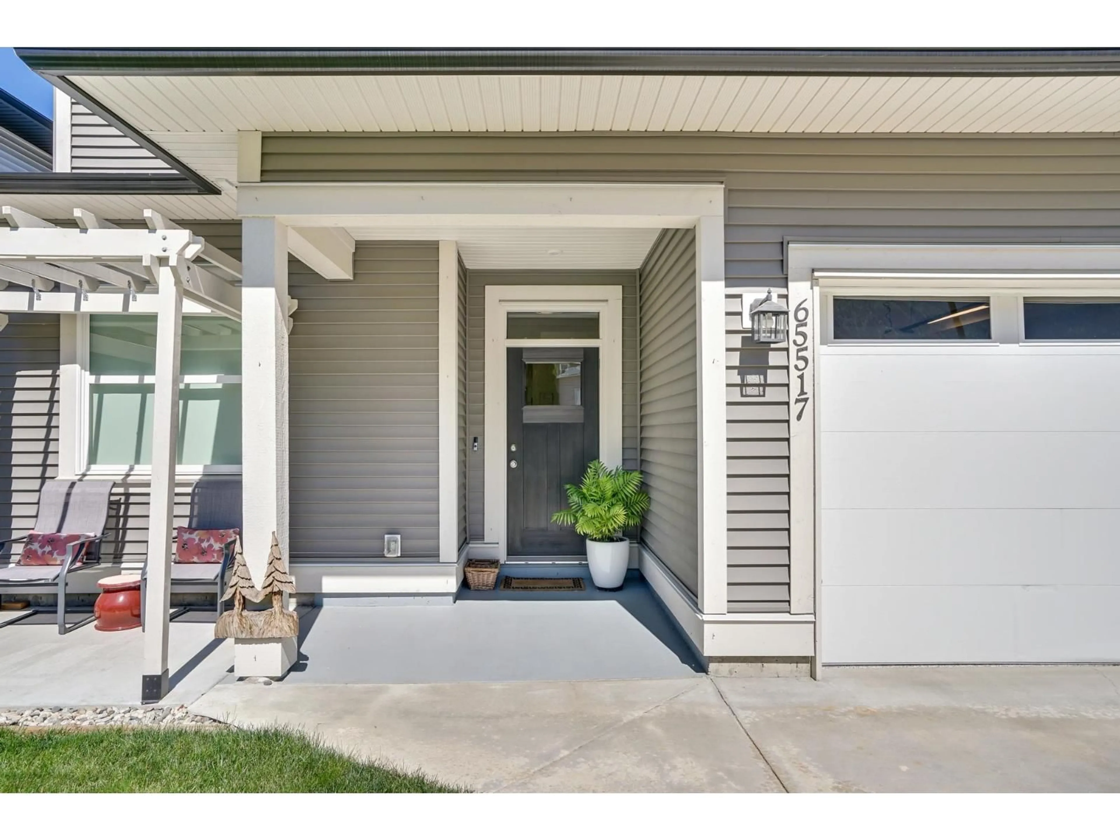65517 SKYLARK LANE, Hope, British Columbia V0X1L1
Contact us about this property
Highlights
Estimated valueThis is the price Wahi expects this property to sell for.
The calculation is powered by our Instant Home Value Estimate, which uses current market and property price trends to estimate your home’s value with a 90% accuracy rate.Not available
Price/Sqft$386/sqft
Monthly cost
Open Calculator
Description
This incredible single family home in Hope has everything for your family or retirement life. The 5-year-old property has been carefully curated for a comfortable & modern lifestyle. A beautiful front porch with breathtaking mountain views opens the door to a 2 level home with 5 bedroom, 3 full bathroom, including a 2 bedroom legal suite and great mortgage helper. The amazing location close to nature and town amenities alike, modern stainless steel appliances, wood flooring, central A/C, central vacuum, 2 car garage with epoxy finish, 4 vehicle driveway, balcony off kitchen, large covered patio, security cameras, tool shed, fire pit for BBQ as well as a beautiful cedar deck with hot tub are just a few of features included in this outstanding and unique home. Book your showing today! (id:39198)
Property Details
Interior
Features
Lower level Floor
Other
20.4 x 8.1Bedroom 4
9.3 x 11.7Bedroom 6
9.8 x 9.3Other
10.9 x 6.3Property History
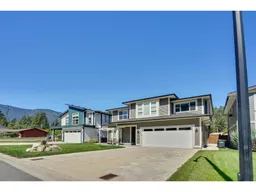 40
40
