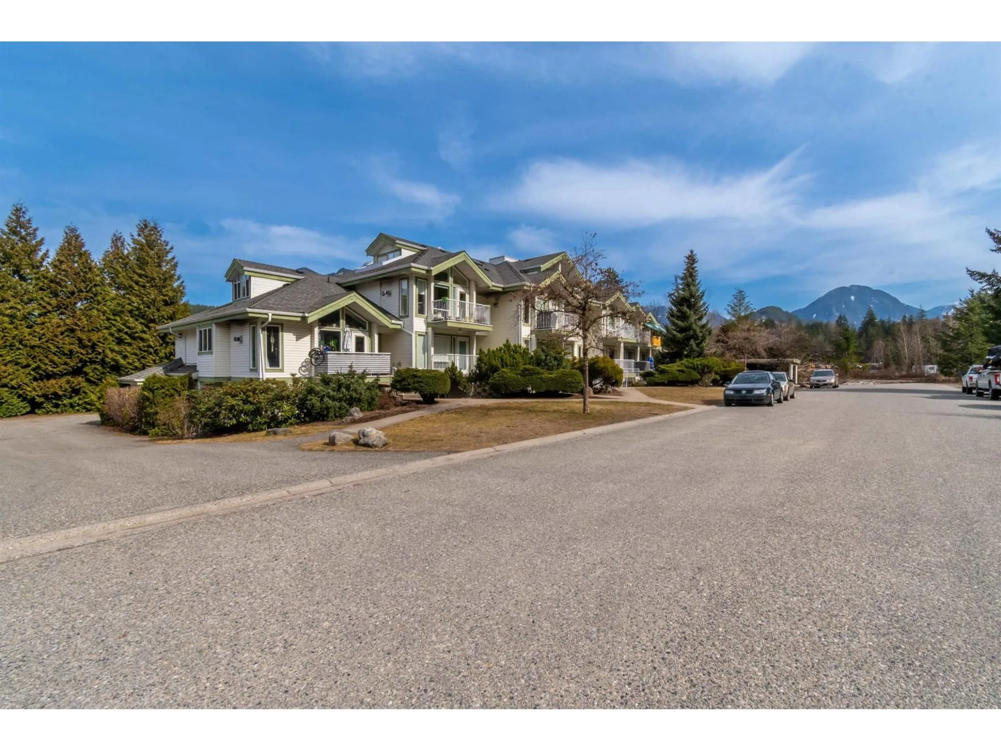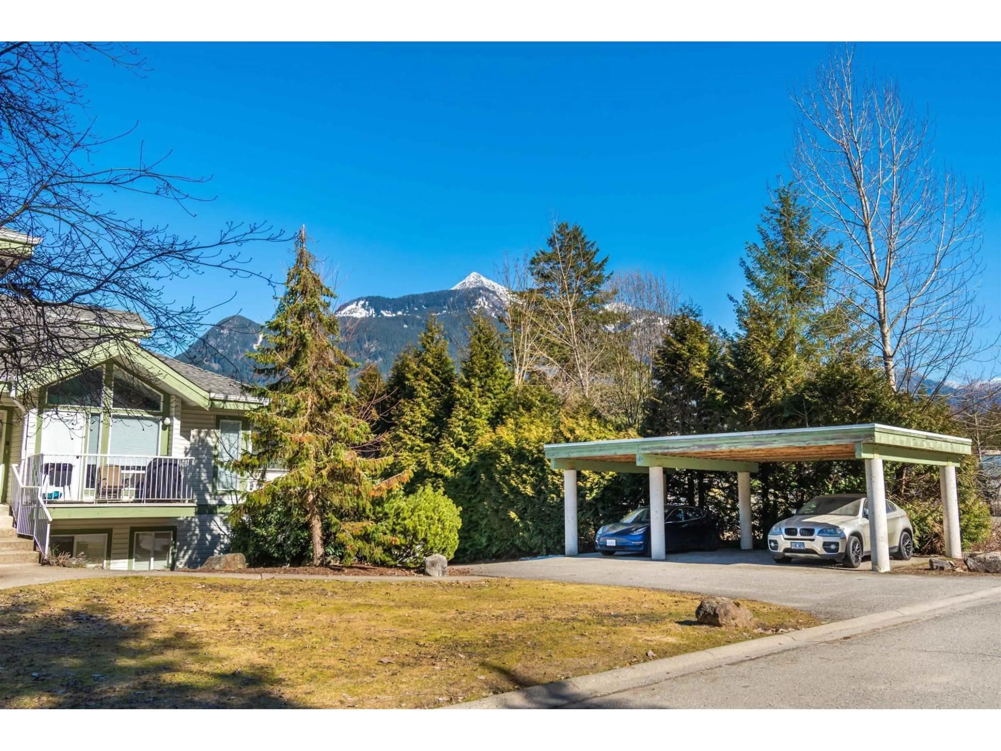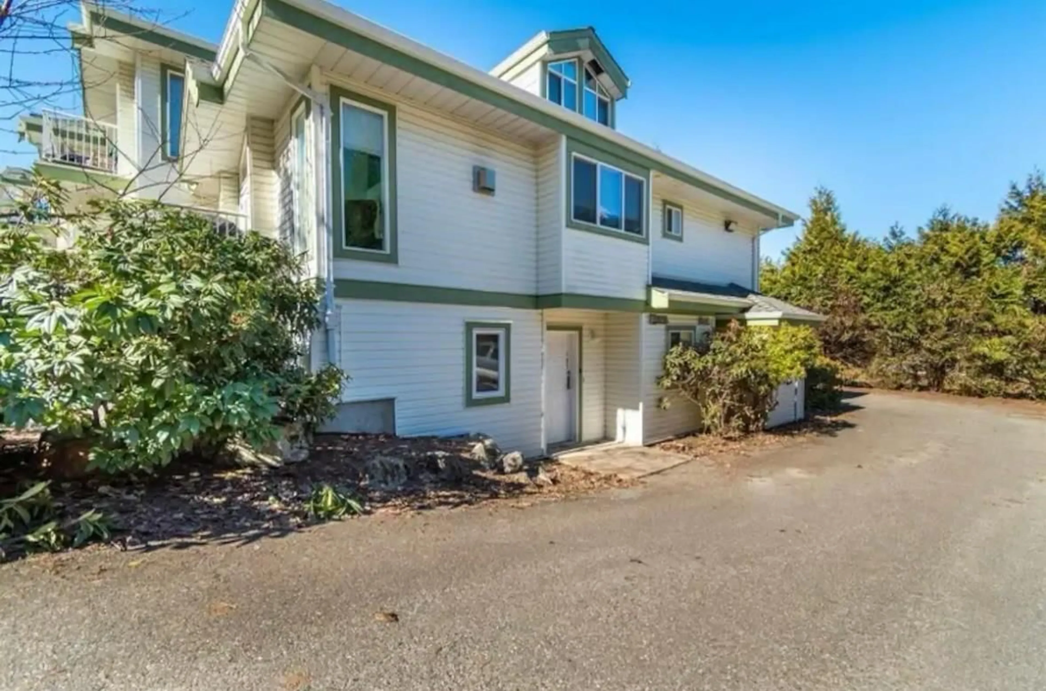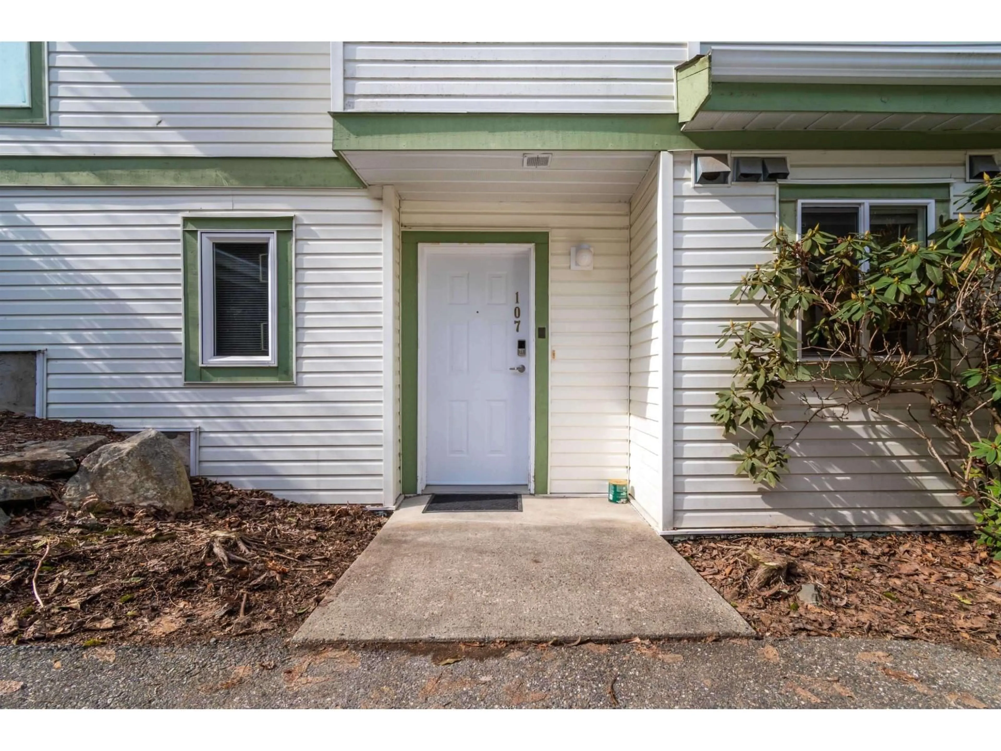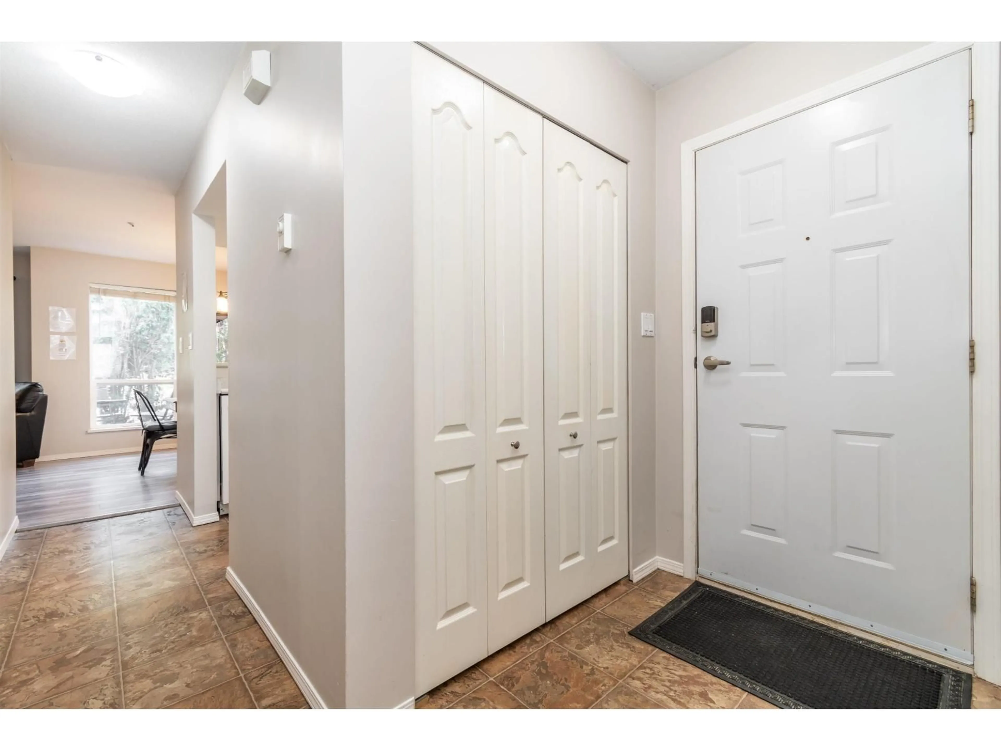107 - 1275 SCOTT DRIVE, Hope, British Columbia V0X1L4
Contact us about this property
Highlights
Estimated valueThis is the price Wahi expects this property to sell for.
The calculation is powered by our Instant Home Value Estimate, which uses current market and property price trends to estimate your home’s value with a 90% accuracy rate.Not available
Price/Sqft$445/sqft
Monthly cost
Open Calculator
Description
LOCATION AND OPPORTUNITY!! Situated in a quiet cul-de-sac, this renovated 2 bed/2bath ground floor CORNER UNIT with a great layout, is located in one of Hope's nicest buildings & locations! Features incl; galley kitchen, spacious dining area, large master with W/I closet & full ensuite. Good sized living rm w/gas FP & a rear door leading out to a massive private patio, overlooking greenspace. New paint, fixtures & laminate floors throughout! Covered parking and LOW strata fees (gas incl), in a well run and maintained building with brand new ROOF! Walking distance to shopping, UCFV, transit & all other amenities! With pets & rentals allowed, this home makes a sound investment for anyone. Currently run as a 5* AirBnB with a cap rate of 13%! Option to purchase fully furnished. You'll love it! (id:39198)
Property Details
Interior
Features
Main level Floor
Living room
21.8 x 11.6Kitchen
8.8 x 7.7Dining room
10.5 x 9.6Primary Bedroom
14.4 x 11.2Condo Details
Amenities
Laundry - In Suite, Fireplace(s)
Inclusions
Property History
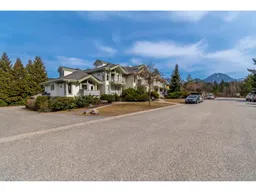 24
24
