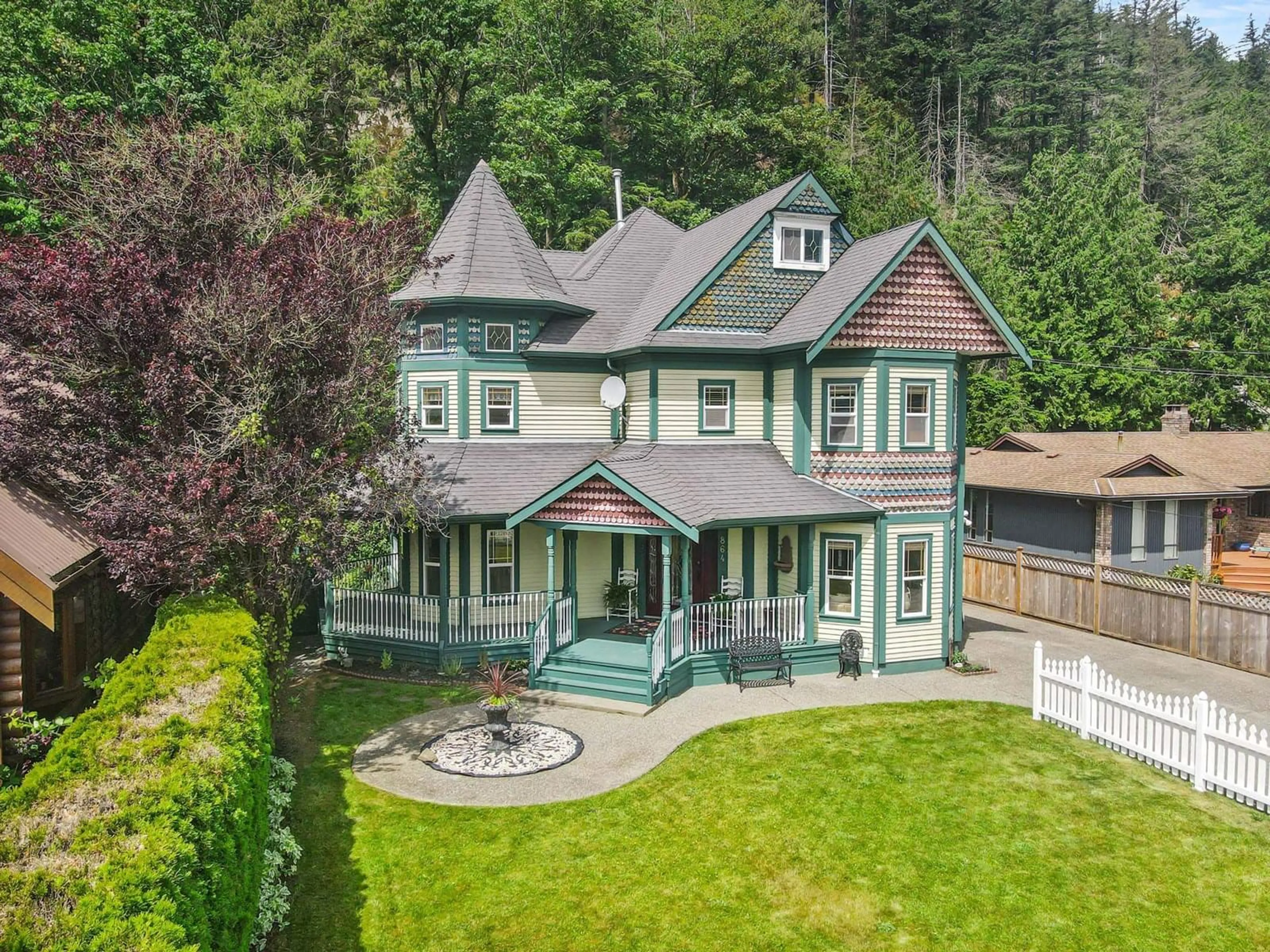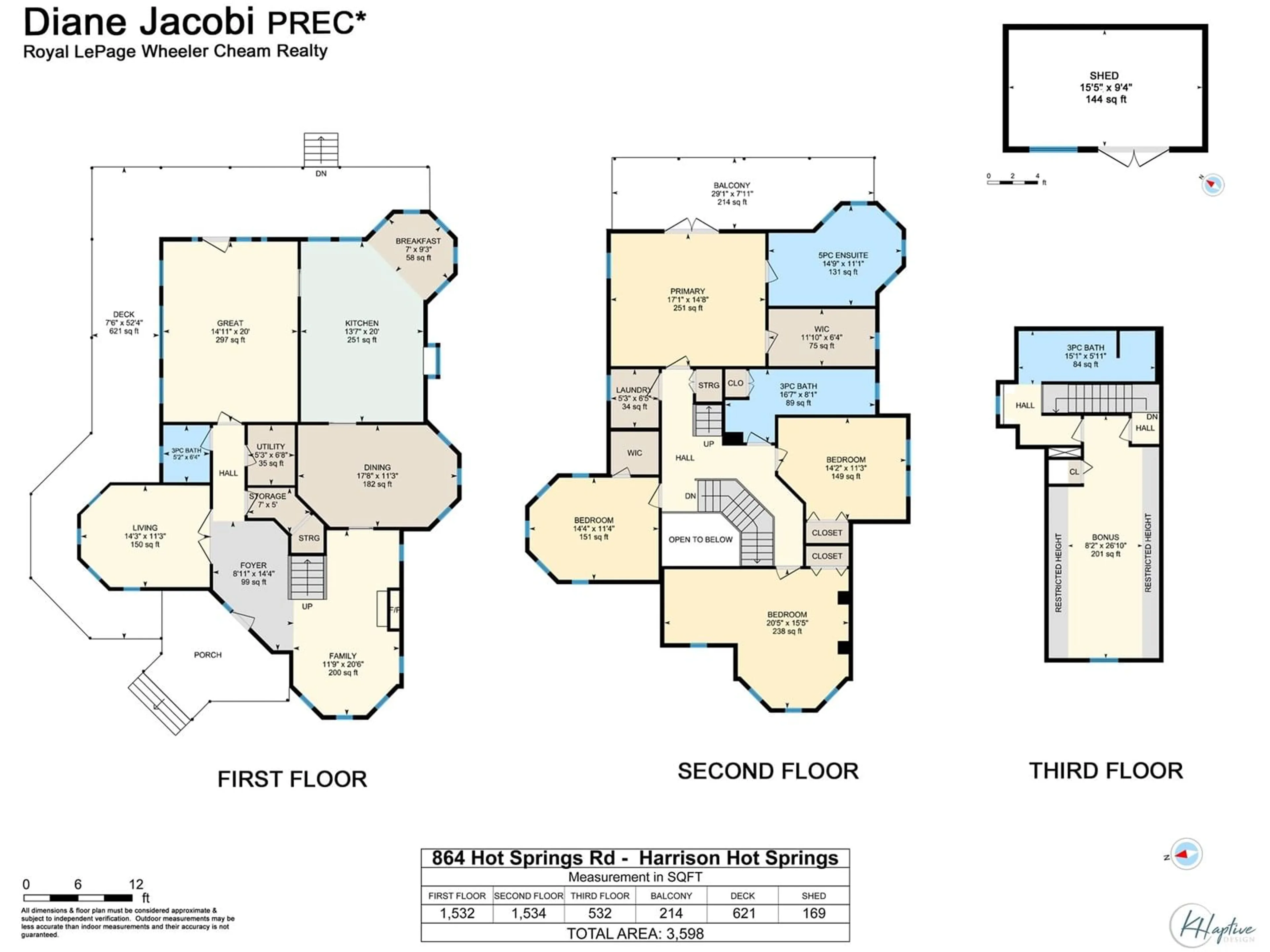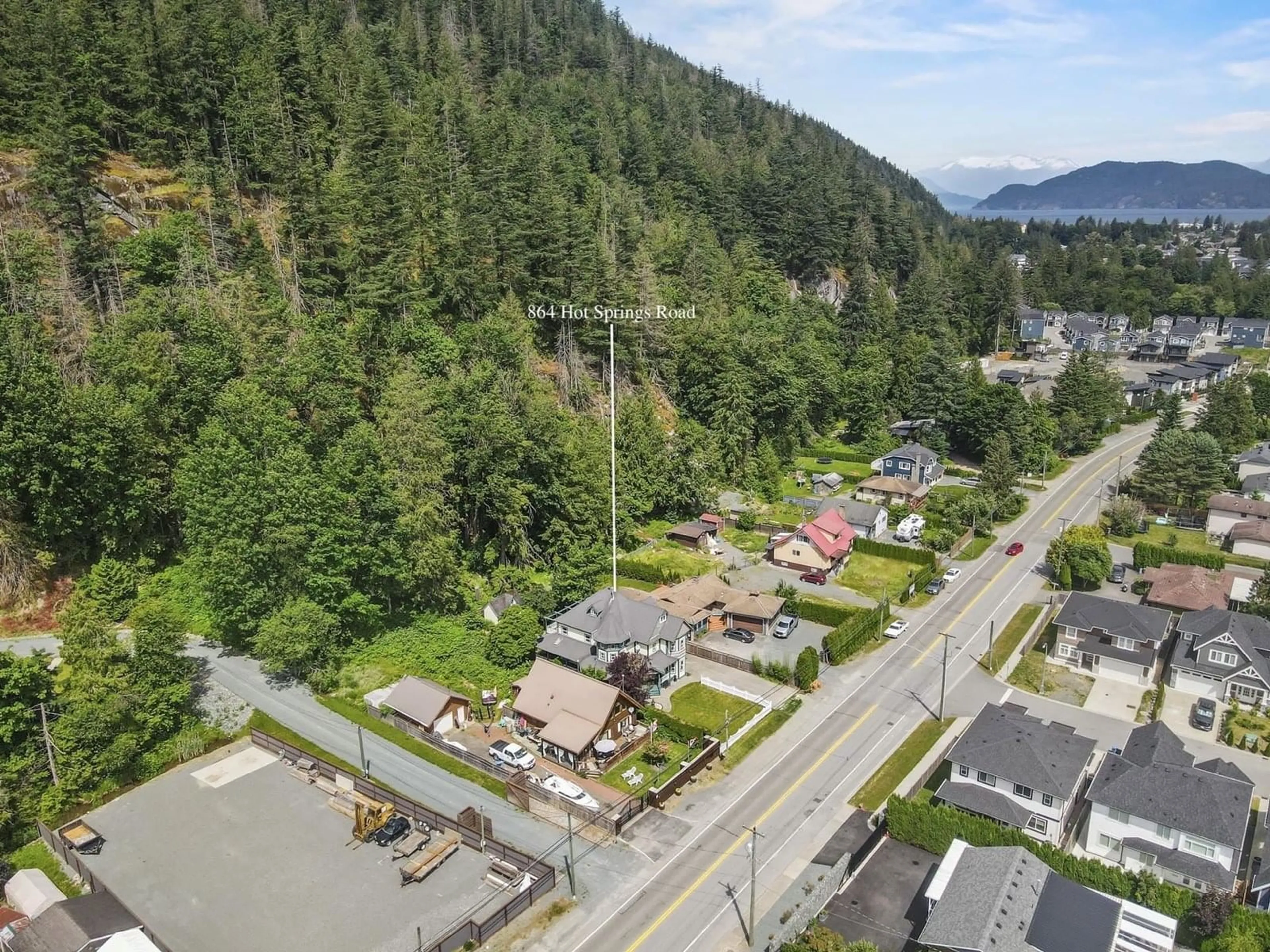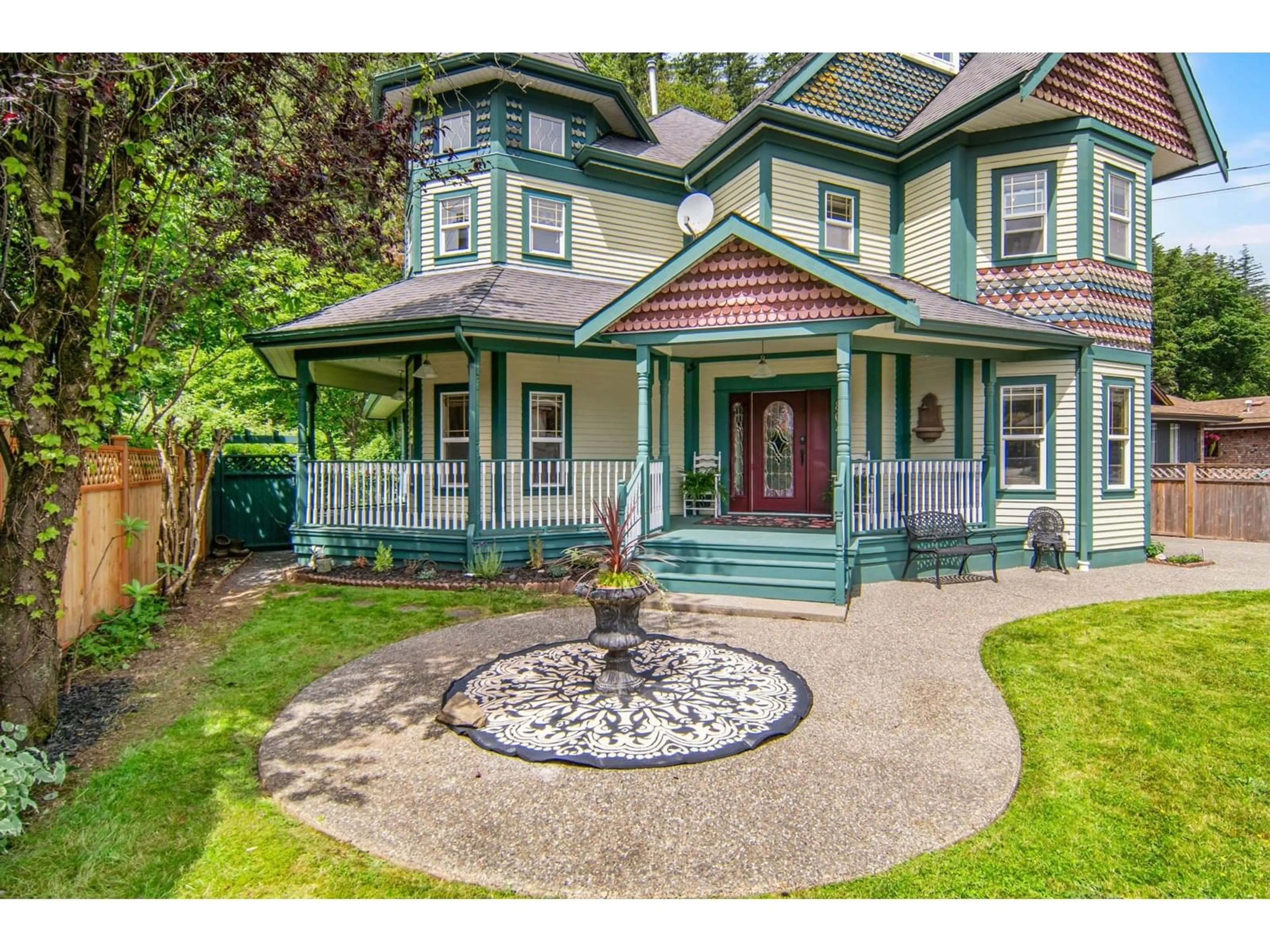864 HOT SPRINGS ROAD, Harrison Hot Springs, British Columbia V0M1K0
Contact us about this property
Highlights
Estimated valueThis is the price Wahi expects this property to sell for.
The calculation is powered by our Instant Home Value Estimate, which uses current market and property price trends to estimate your home’s value with a 90% accuracy rate.Not available
Price/Sqft$298/sqft
Monthly cost
Open Calculator
Description
Welcome home! This Victorian style 4 bedroom, 4 bathroom home, blends timeless charm with modern potential, featuring gabled rooflines, decorative trim, a covered front porch, high ceilings, and spacious bedrooms. The private fully fenced backyard includes mature landscaping and a large deck, ideal for relaxing or entertaining. Just minutes from the lake, you'll enjoy walkable access to the beach, shops, and cafés. With a large lot and central location, there is potential for future use such as a home business, redevelopment, or to seek commercial zoning as some neighbours on the street are doing and where opportunities would be abundant. Harrison Hot Springs is growing, with new dining, revitalized spaces, and more on the way. A great opportunity in one of BC's most beloved lake towns. (id:39198)
Property Details
Interior
Features
Main level Floor
Dining nook
7 x 9.3Dining room
17.6 x 11.3Family room
11.7 x 20.6Foyer
8.9 x 14.4Property History
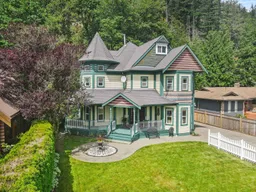 40
40
