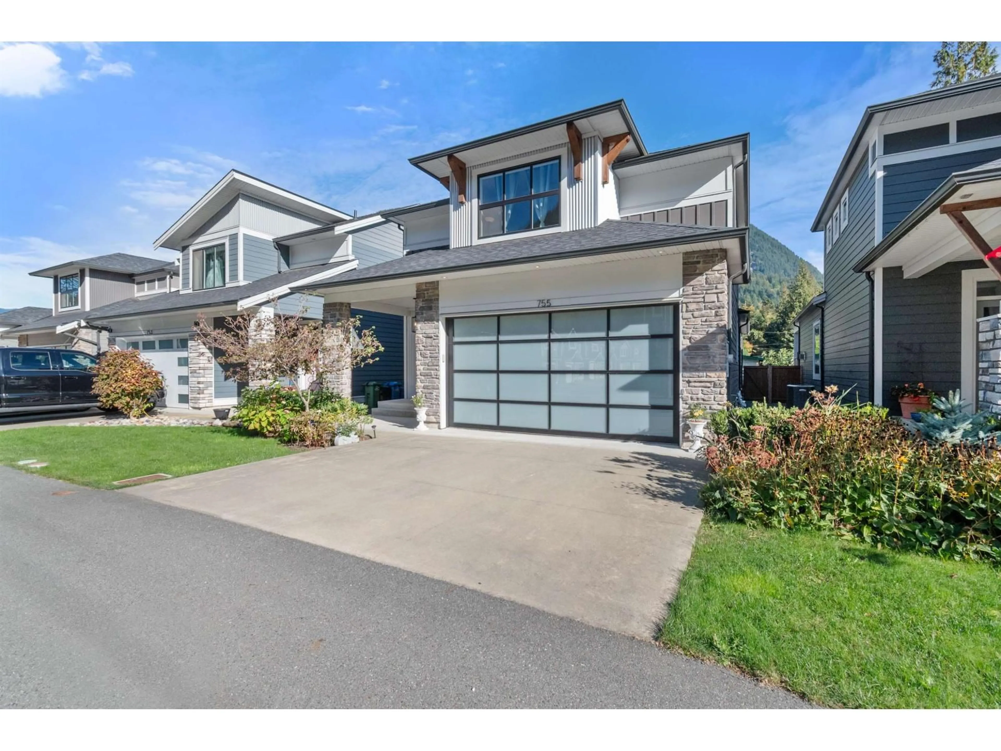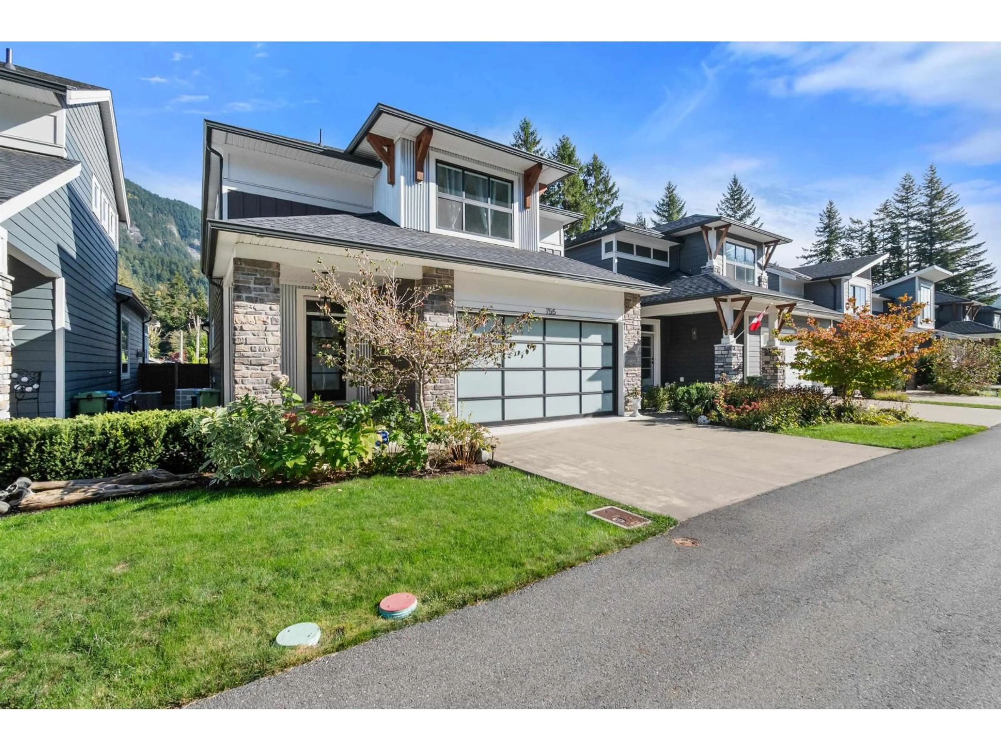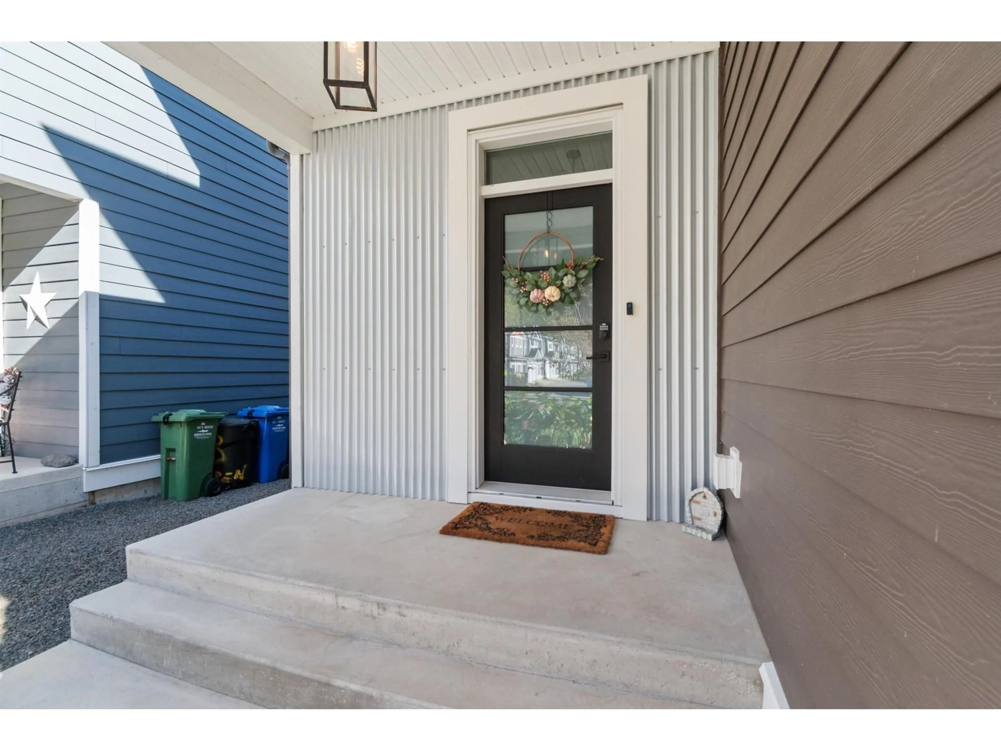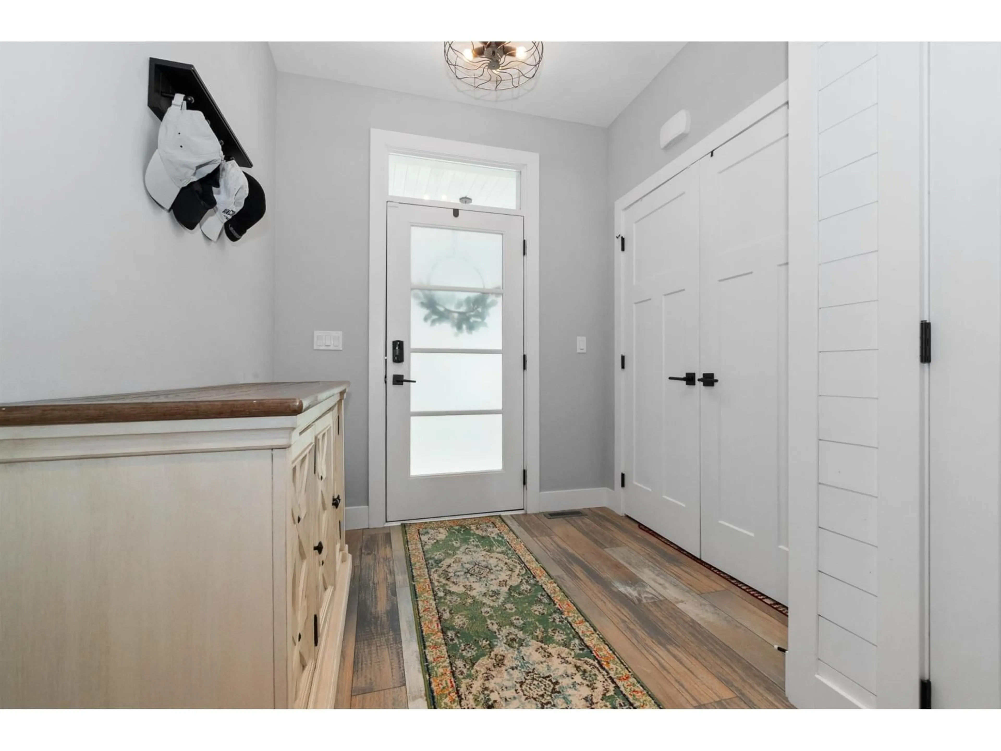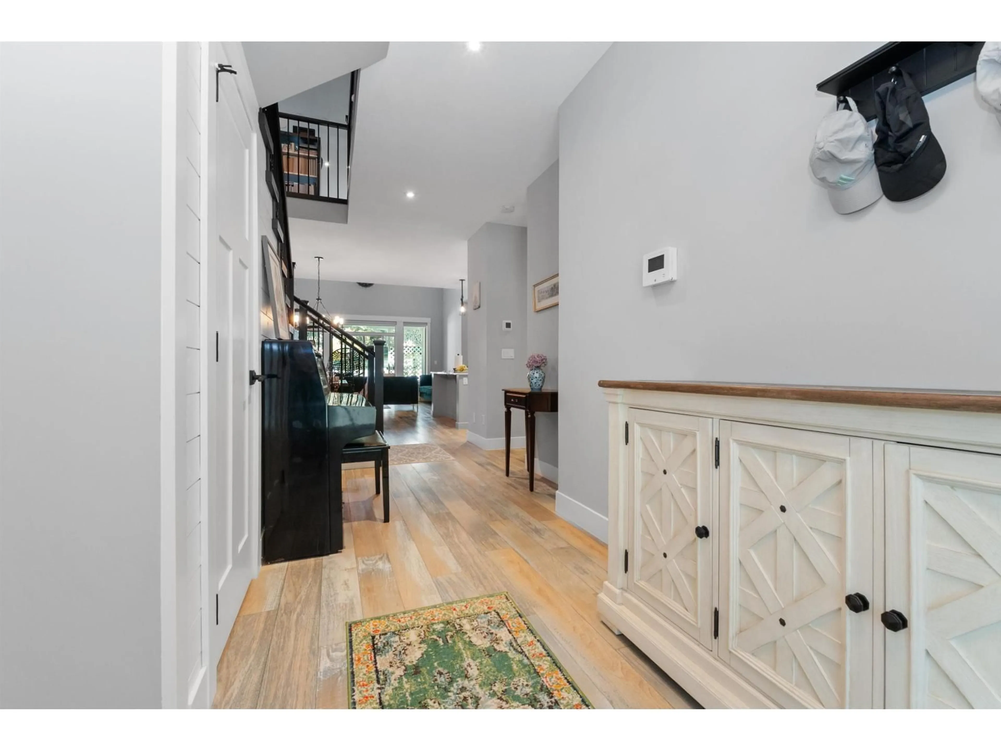755 ASPEN LANE, Harrison Hot Springs, British Columbia V0M1K0
Contact us about this property
Highlights
Estimated valueThis is the price Wahi expects this property to sell for.
The calculation is powered by our Instant Home Value Estimate, which uses current market and property price trends to estimate your home’s value with a 90% accuracy rate.Not available
Price/Sqft$471/sqft
Monthly cost
Open Calculator
Description
Welcome to Aspen Lane! Crafted by esteemed local builder Cressman Homes, this like-new two-story residence exudes timeless elegance. The open-concept main floor dazzles with a chef's kitchen"-ample for entertaining"-featuring custom-height cabinetry, an upgraded farmhouse sink, and lustrous quartz countertops. The great room showcases a stunning 20-ft sandstone fireplace. The main-floor master retreat boasts wood-beam accents and a spa-inspired ensuite with frameless custom shower, dual vanity, and walk-in closet with premium cabinetry. Upstairs, discover two spacious bedrooms and a versatile loft/rec room overlooking below. The garage delights with a bespoke dog bath, custom door, and upgraded epoxy flooring. Walking distance to Harrison Lake and all Harrison Hot Springs can offer! (id:39198)
Property Details
Interior
Features
Main level Floor
Kitchen
13.8 x 9Great room
15 x 13.6Dining room
12.8 x 11Primary Bedroom
14.5 x 13.6Property History
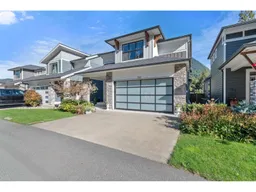 34
34
