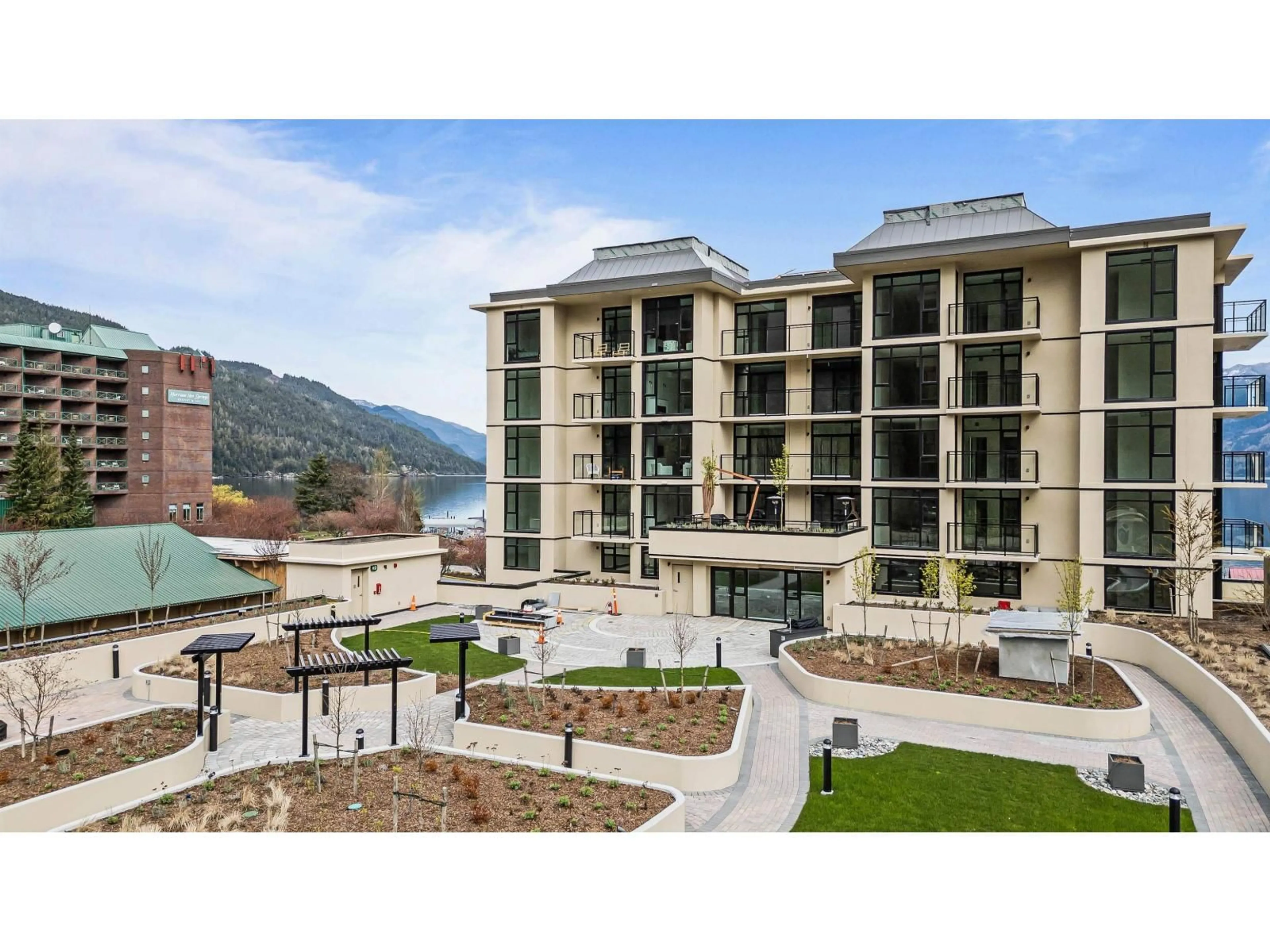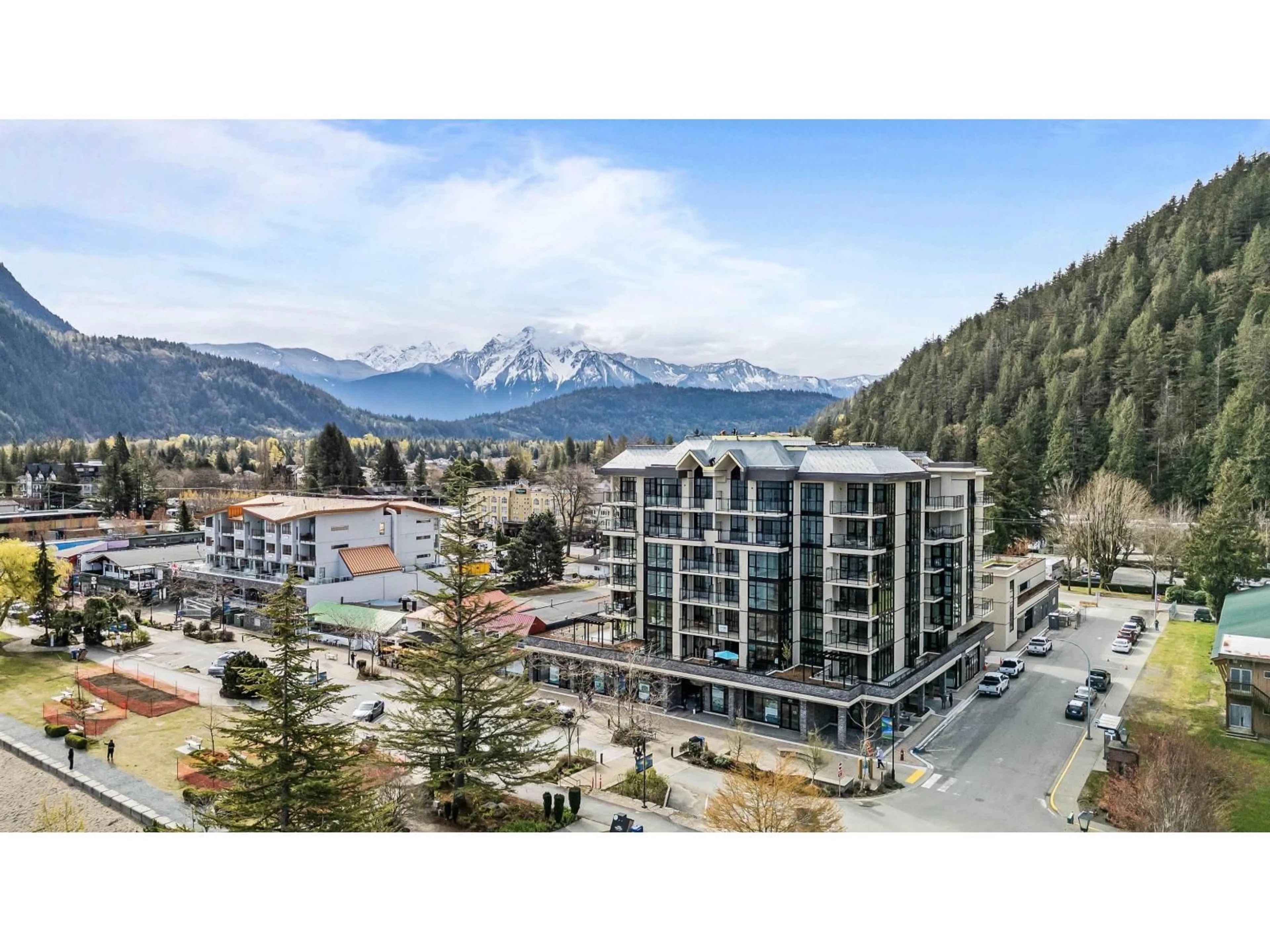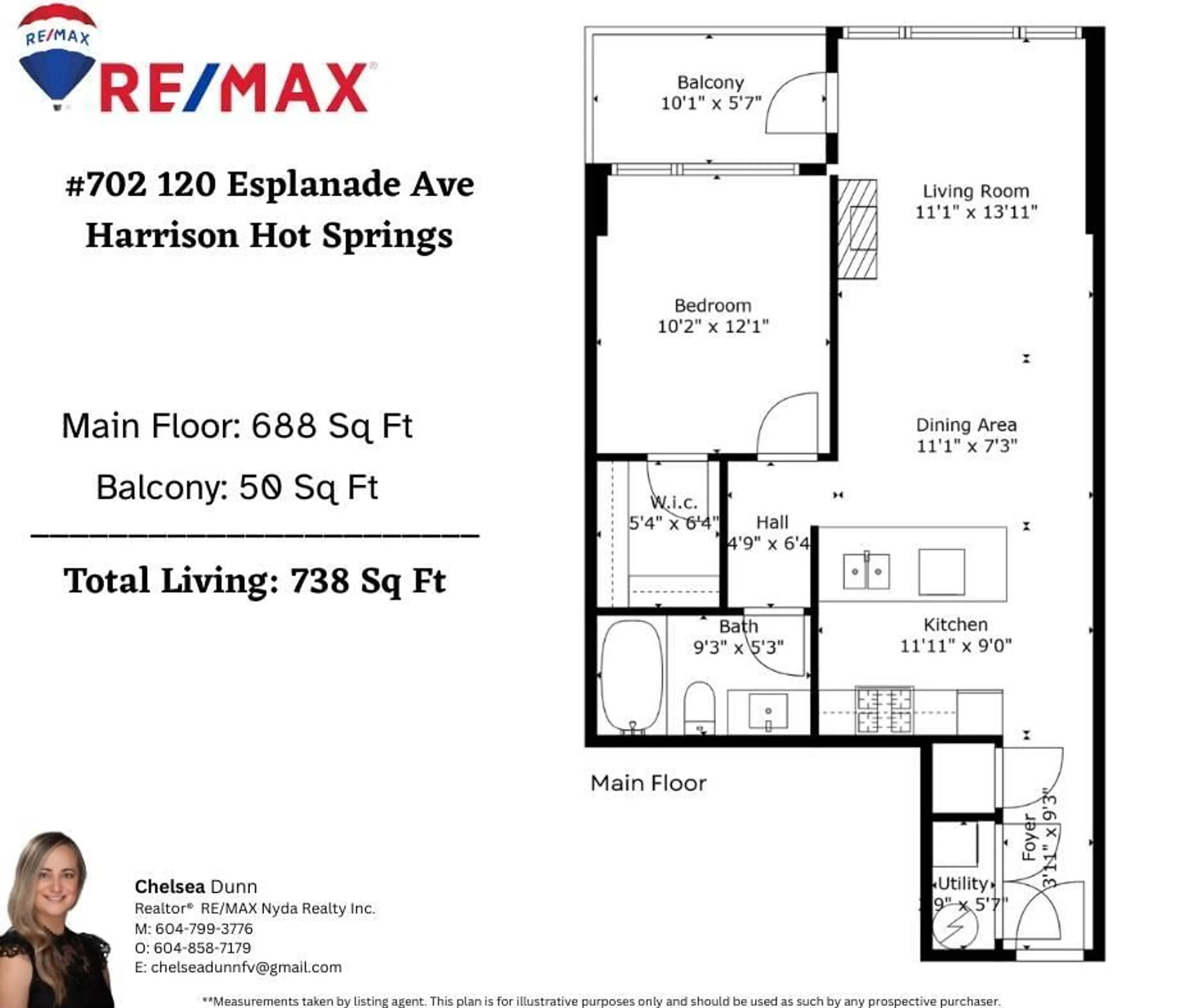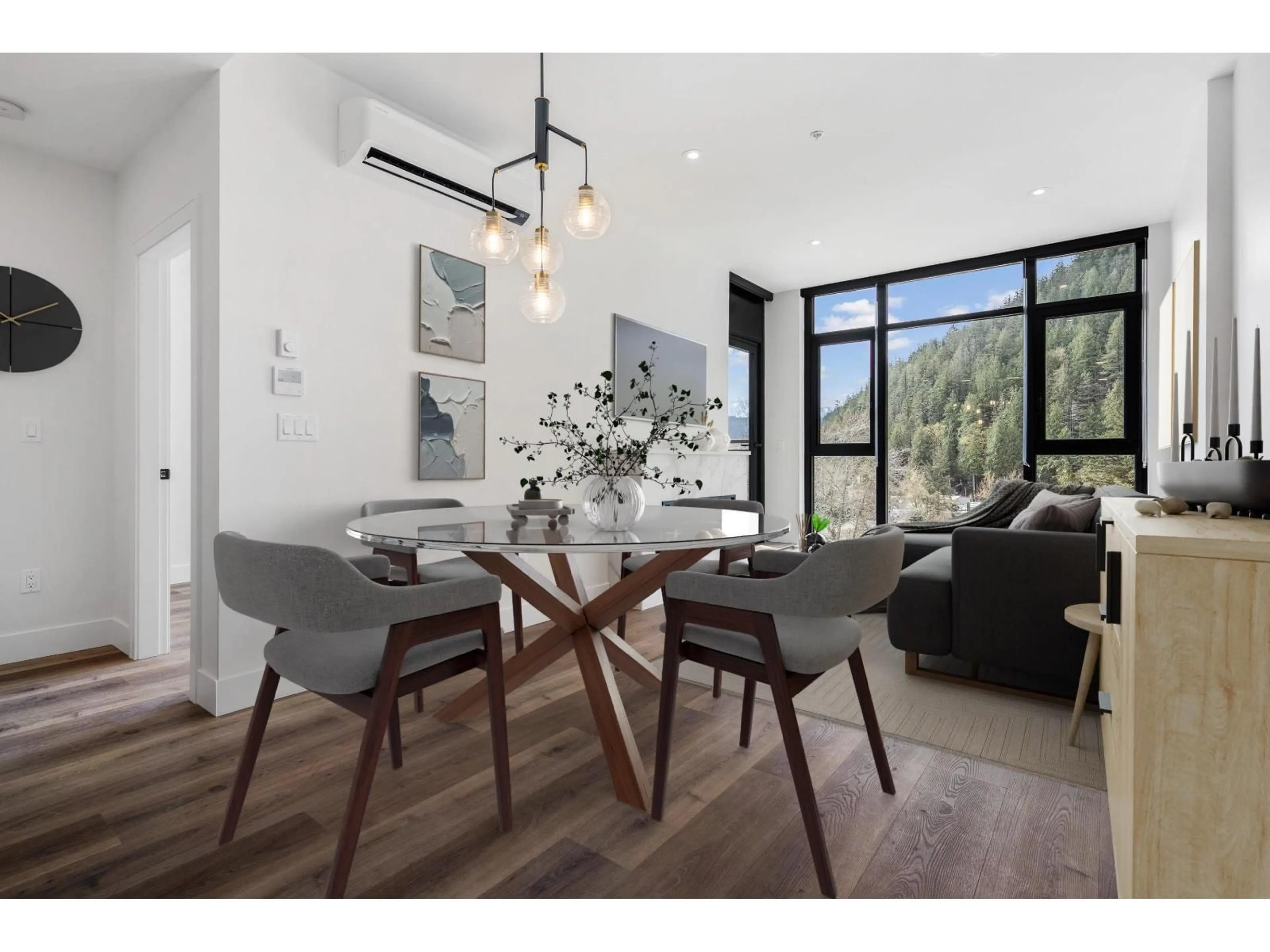702 - 120 ESPLANADE AVENUE, Harrison Hot Springs, British Columbia V0M1K0
Contact us about this property
Highlights
Estimated valueThis is the price Wahi expects this property to sell for.
The calculation is powered by our Instant Home Value Estimate, which uses current market and property price trends to estimate your home’s value with a 90% accuracy rate.Not available
Price/Sqft$799/sqft
Monthly cost
Open Calculator
Description
PENTHOUSE LIVING @ Aqua Shores "“ a NEXT TO NEW condo offering in premier HARRISON HOT SPRINGS. This waterfront residence features concrete construction & well-curated amenities incl. outdoor BBQ, fitness & business centres, sauna & more - all just steps from the promenade, dining, the lake & world-class HOT SPRINGS. This TOP FLOOR suite boasts SOARING CEILINGS, sunny southern exposure & expansive mountain views. Thoughtful finishes incl. soft-close shaker cabinets, quartz counters, Bloomberg SS appliances, black interior windows & air conditioning. The spacious living area, finished with vinyl plank flooring & a cozy Napoleon FP, opens to a large covered patio with unobstructed views. Embrace a SPA-INSPIRED life of low-maintenance LUXURY! The perfect blend of relaxation & simplicity!! (id:39198)
Property Details
Interior
Features
Main level Floor
Bedroom 2
10.1 x 12.1Other
5.3 x 6.4Foyer
3.9 x 9.3Kitchen
11.9 x 9Condo Details
Amenities
Laundry - In Suite
Inclusions
Property History
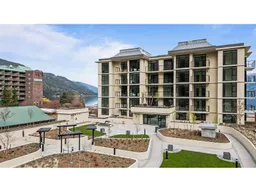 36
36
