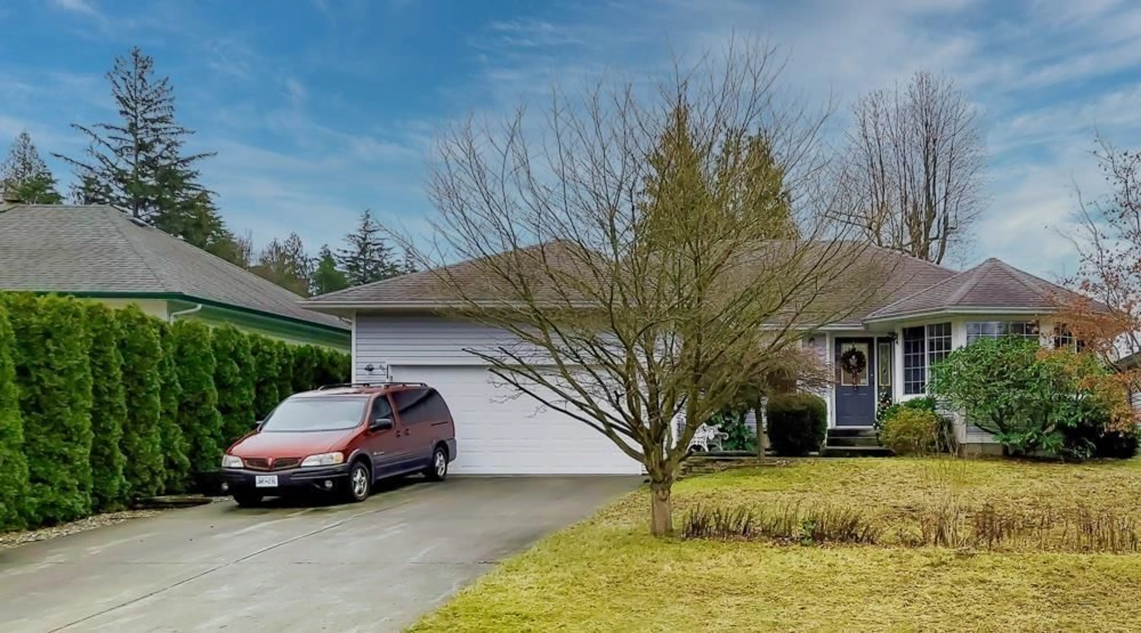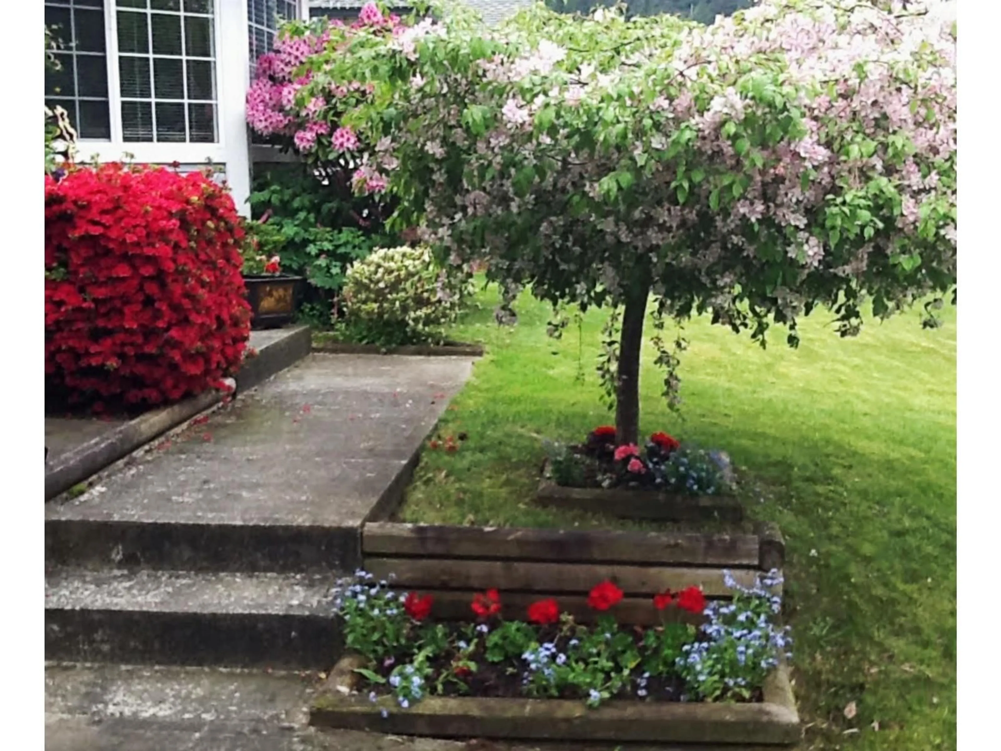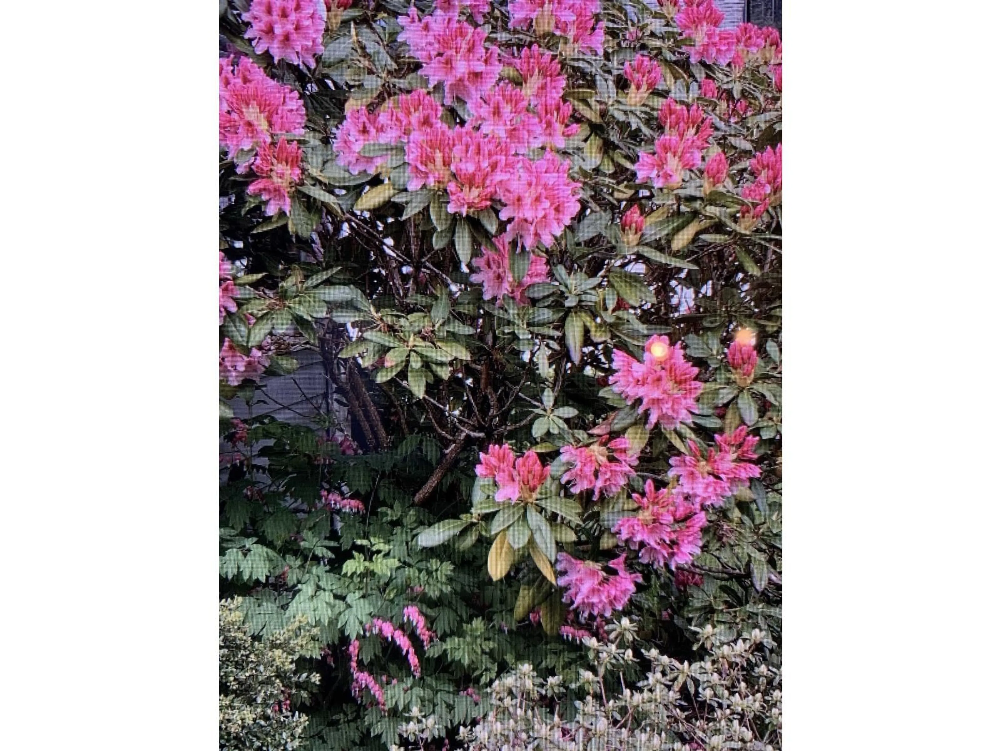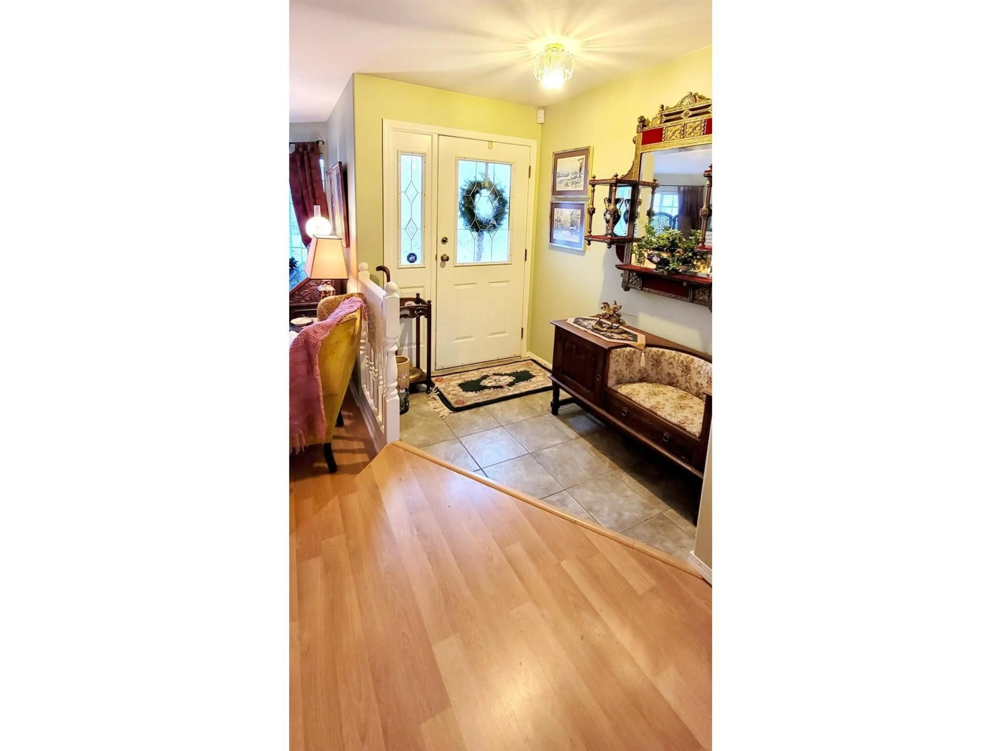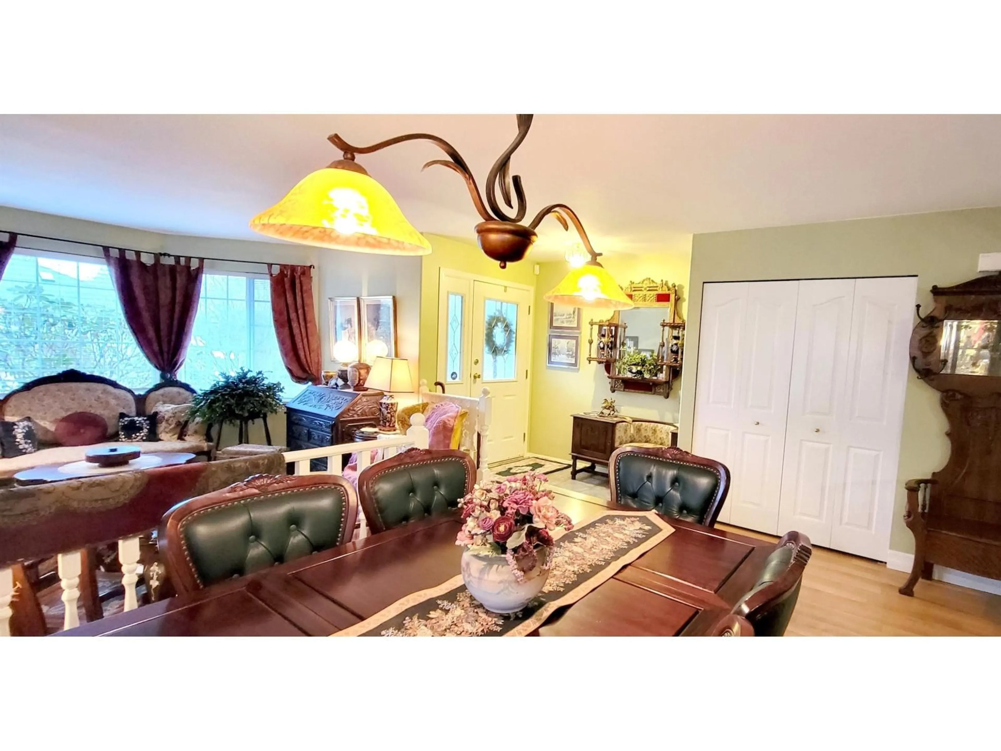356 CHESTNUT AVENUE, Harrison Hot Springs, British Columbia V0M1L0
Contact us about this property
Highlights
Estimated valueThis is the price Wahi expects this property to sell for.
The calculation is powered by our Instant Home Value Estimate, which uses current market and property price trends to estimate your home’s value with a 90% accuracy rate.Not available
Price/Sqft$478/sqft
Monthly cost
Open Calculator
Description
$10,000 Cashback to Buyer towards painting on closing.Step outside your door and enjoy hiking, tennis, golfing, boating, or simply relax in the world-famous Hot Springs and all the natural beauty of HHS, a highly sought-after lakeside community. This spacious 1621 sq. ft. rancher offers a thoughtful design that is bright with a functional layout. Quality 2x6 construction, engineered flooring. 3 bdrms + 2 baths makes this the perfect balance of comfort & lifestyle. Enjoy year-round comfort from the gas fireplace in the cozy family rm. Sliding doors lead out to a private, fenced backyard with assorted fruit trees. Ideal spot for gardening or outdoor entertaining. A modern kitchen with s/s appliances & updated cabinets. 5' dry crawl space provides abundant storage. RV parking available. (id:39198)
Property Details
Interior
Features
Main level Floor
Foyer
5.1 x 7.4Living room
12.6 x 16Dining room
10 x 15.8Family room
12 x 15.8Property History
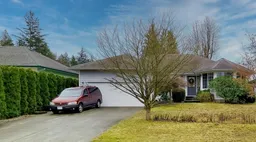 30
30
