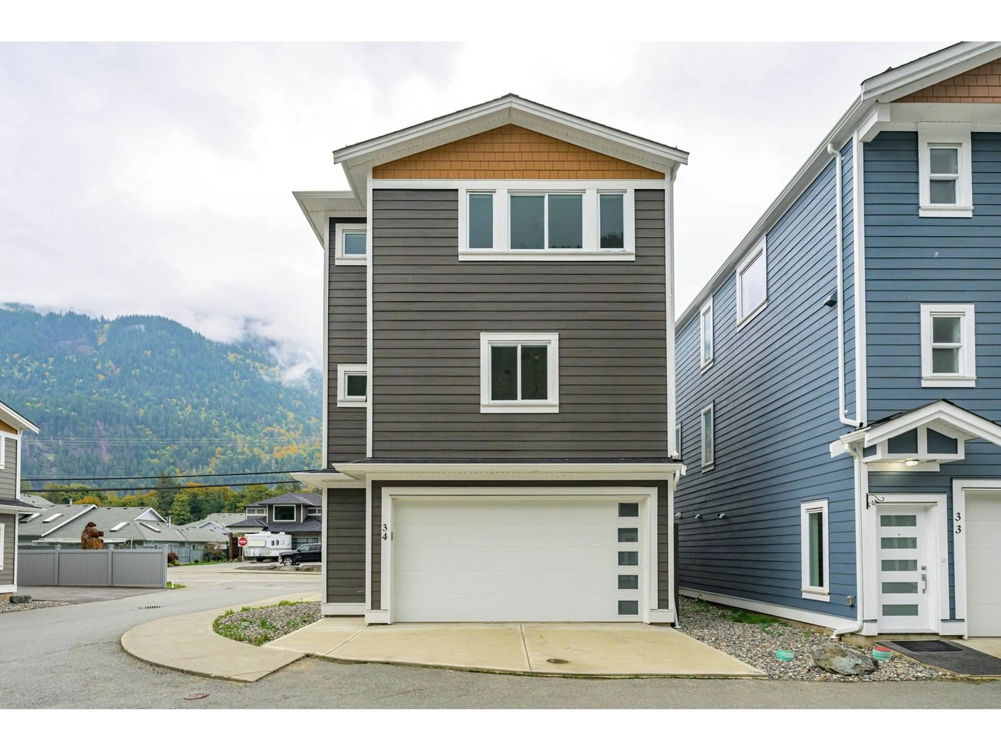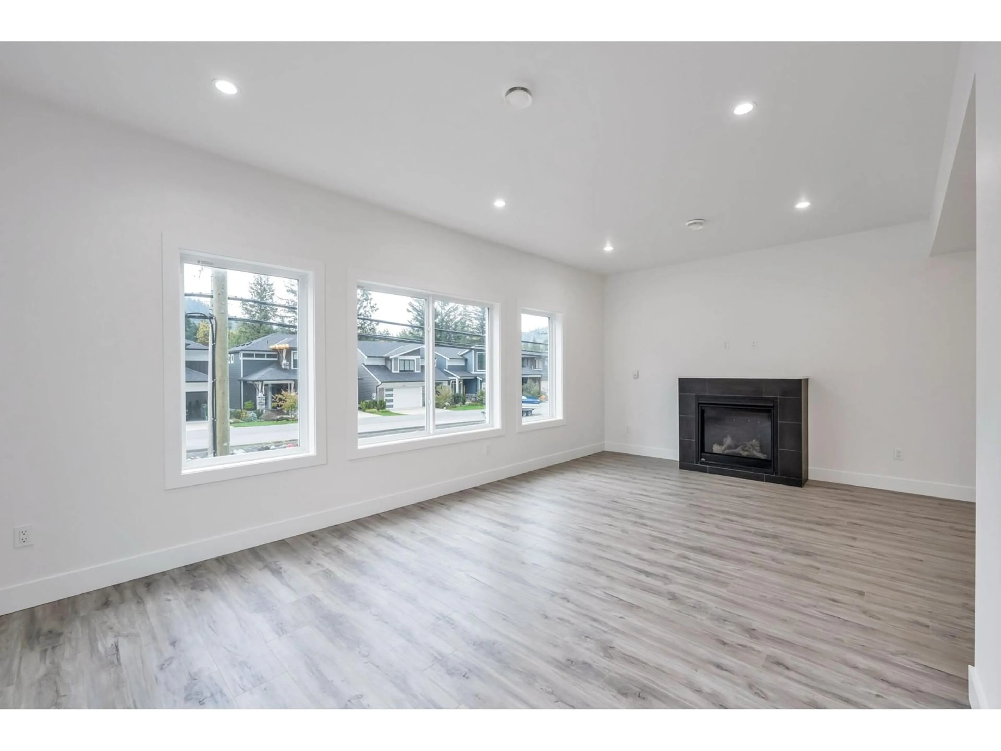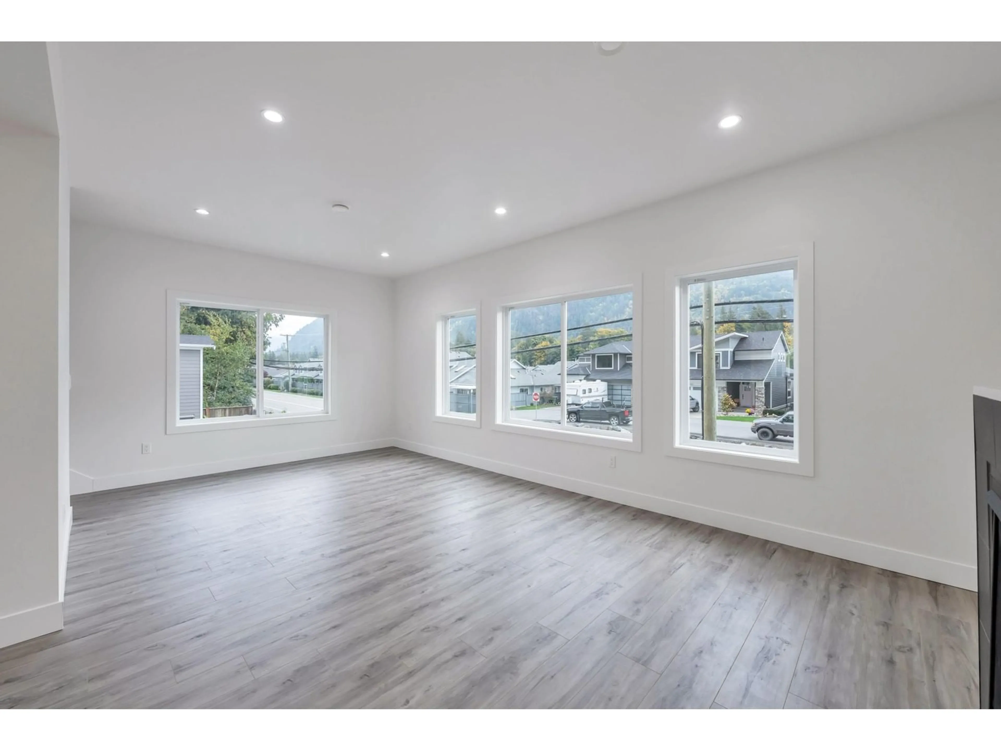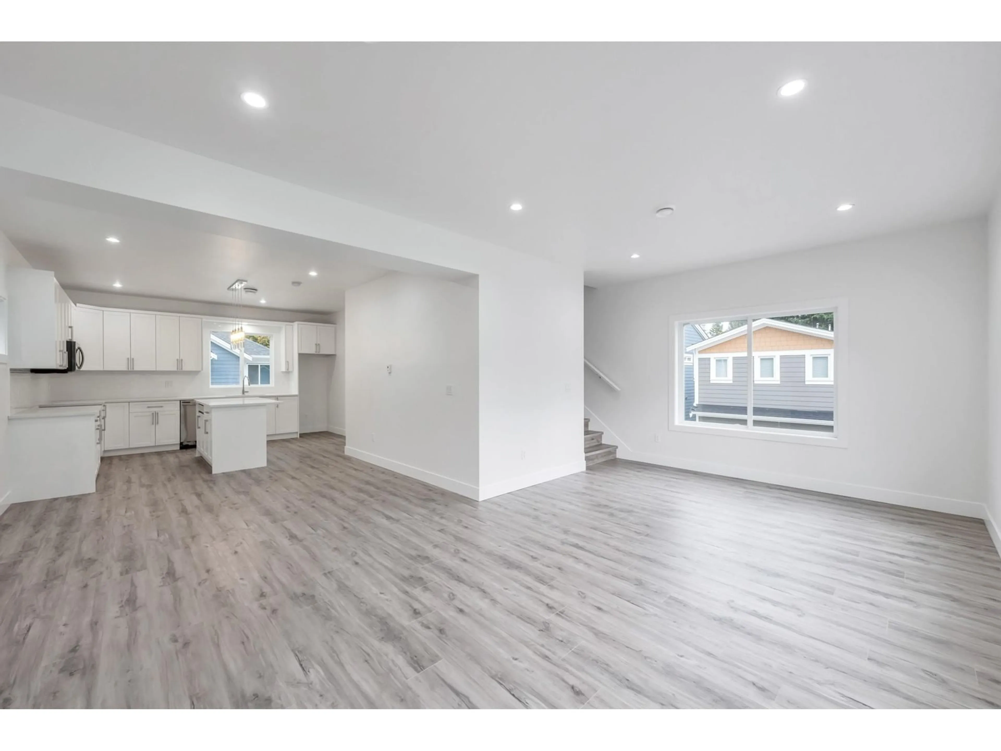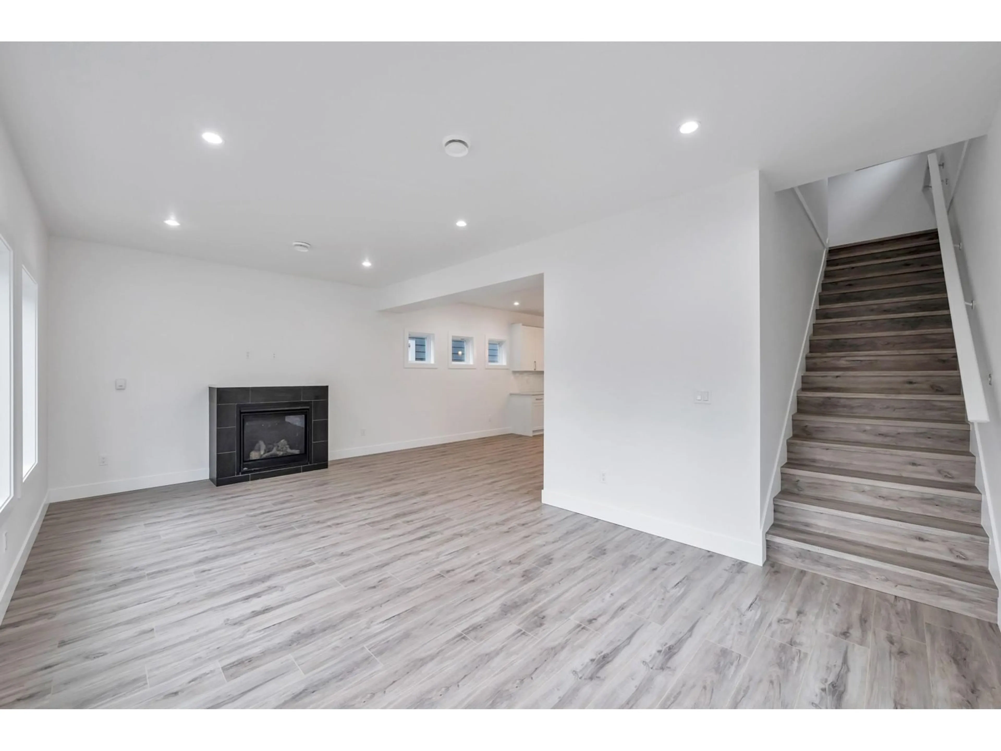34 - 750 HOT SPRINGS ROAD STREET, Harrison Hot Springs, British Columbia V3X2T5
Contact us about this property
Highlights
Estimated valueThis is the price Wahi expects this property to sell for.
The calculation is powered by our Instant Home Value Estimate, which uses current market and property price trends to estimate your home’s value with a 90% accuracy rate.Not available
Price/Sqft$375/sqft
Monthly cost
Open Calculator
Description
Come see the last available corner unit & largest home in the complex! This stunning unit features 3 bedrooms, 4 bathrooms, spacious rec room & extra parking. Entering the main floor, you're greeted by 9-ft ceilings, a charming living room with a gas fireplace, and a kitchen boasting ample storage, an entertainers island, stainless steel appliances, quartz counters, and elegant white shaker finish cabinets. Upstairs, enjoy the convenience of bedrooms and laundry facilities. Stay comfortable year-round with a high-efficiency furnace and hot water on demand. Benefit from peace of mind with a new home warranty. This home also offers the affordability of low strata fees and the convenience of visitor parking. Perfect for first-time homebuyers, growing families, or as an investment opportunity! (id:39198)
Property Details
Interior
Features
Main level Floor
Kitchen
14.3 x 10Living room
21.5 x 12.9Dining room
12.3 x 10.8Condo Details
Inclusions
Property History
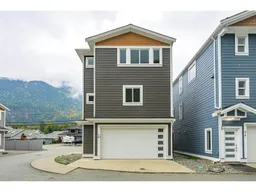 27
27
