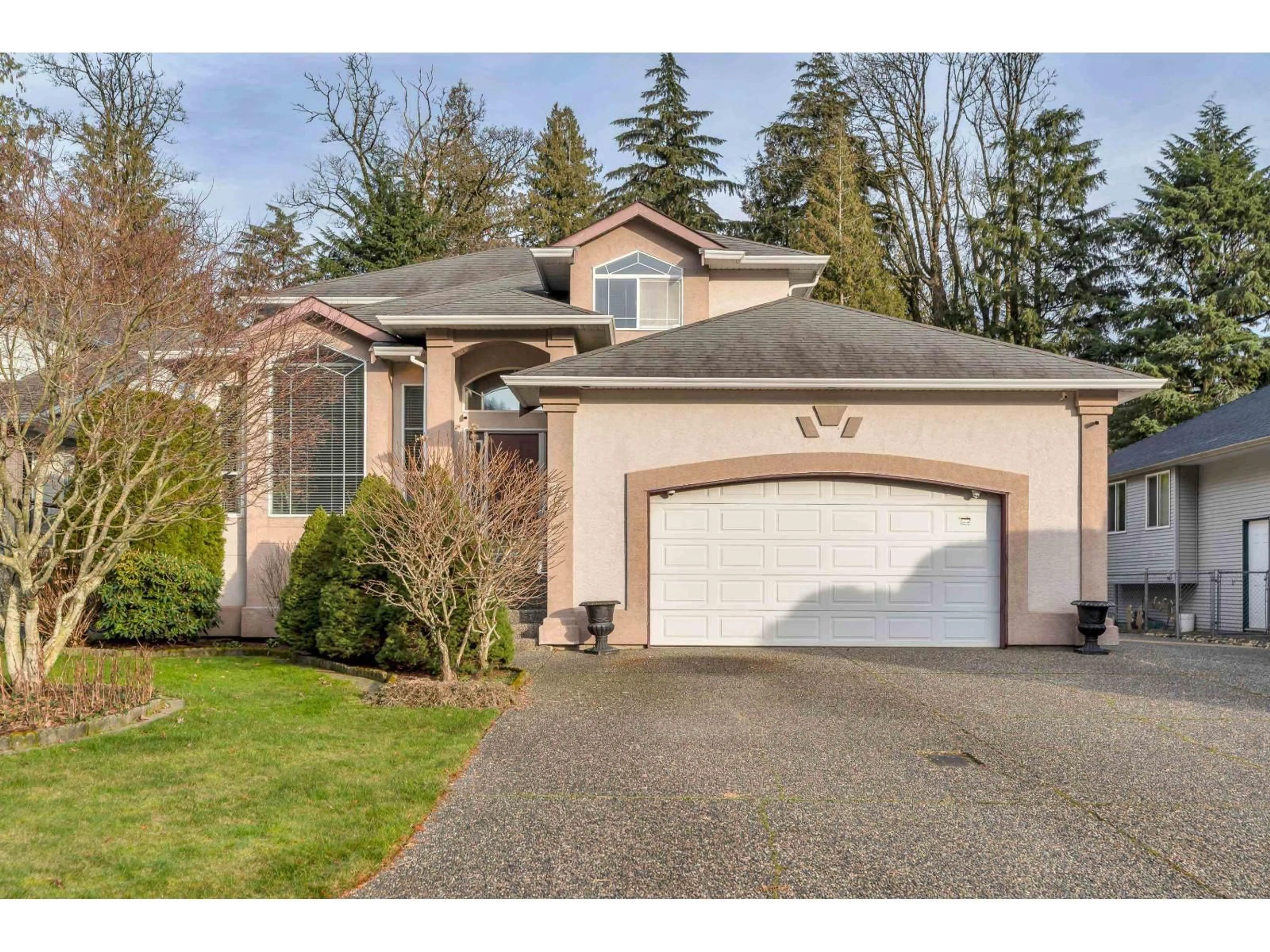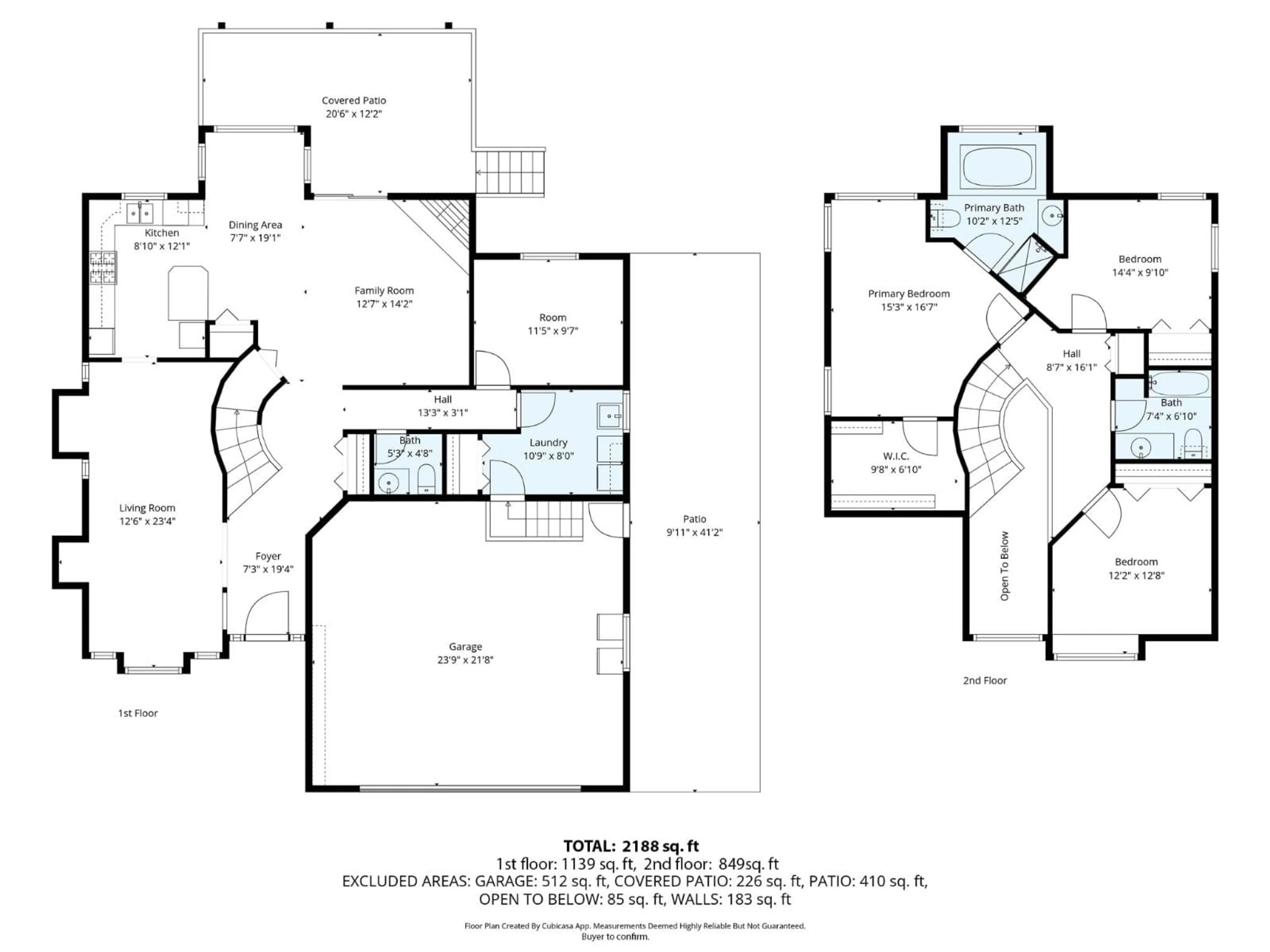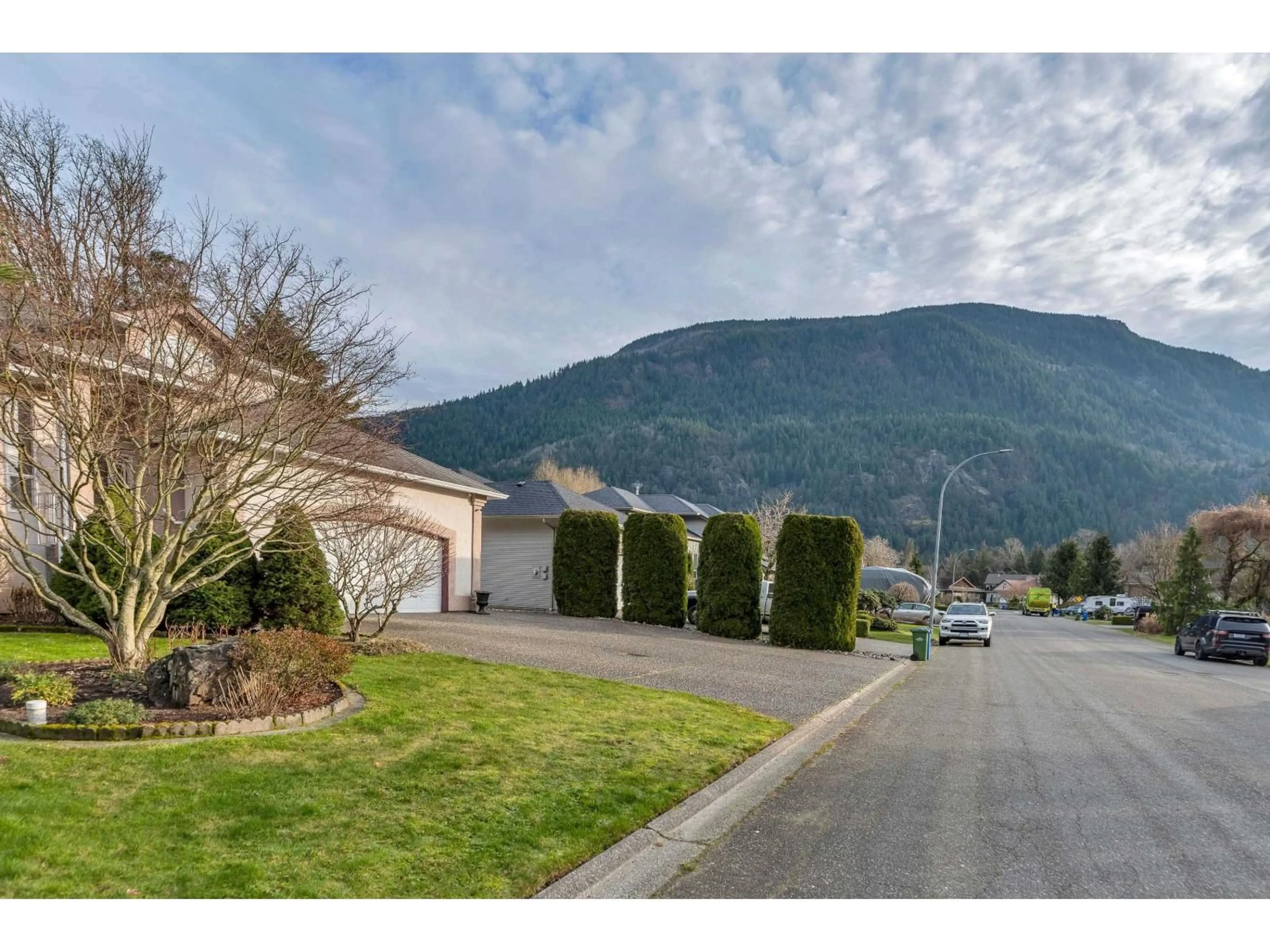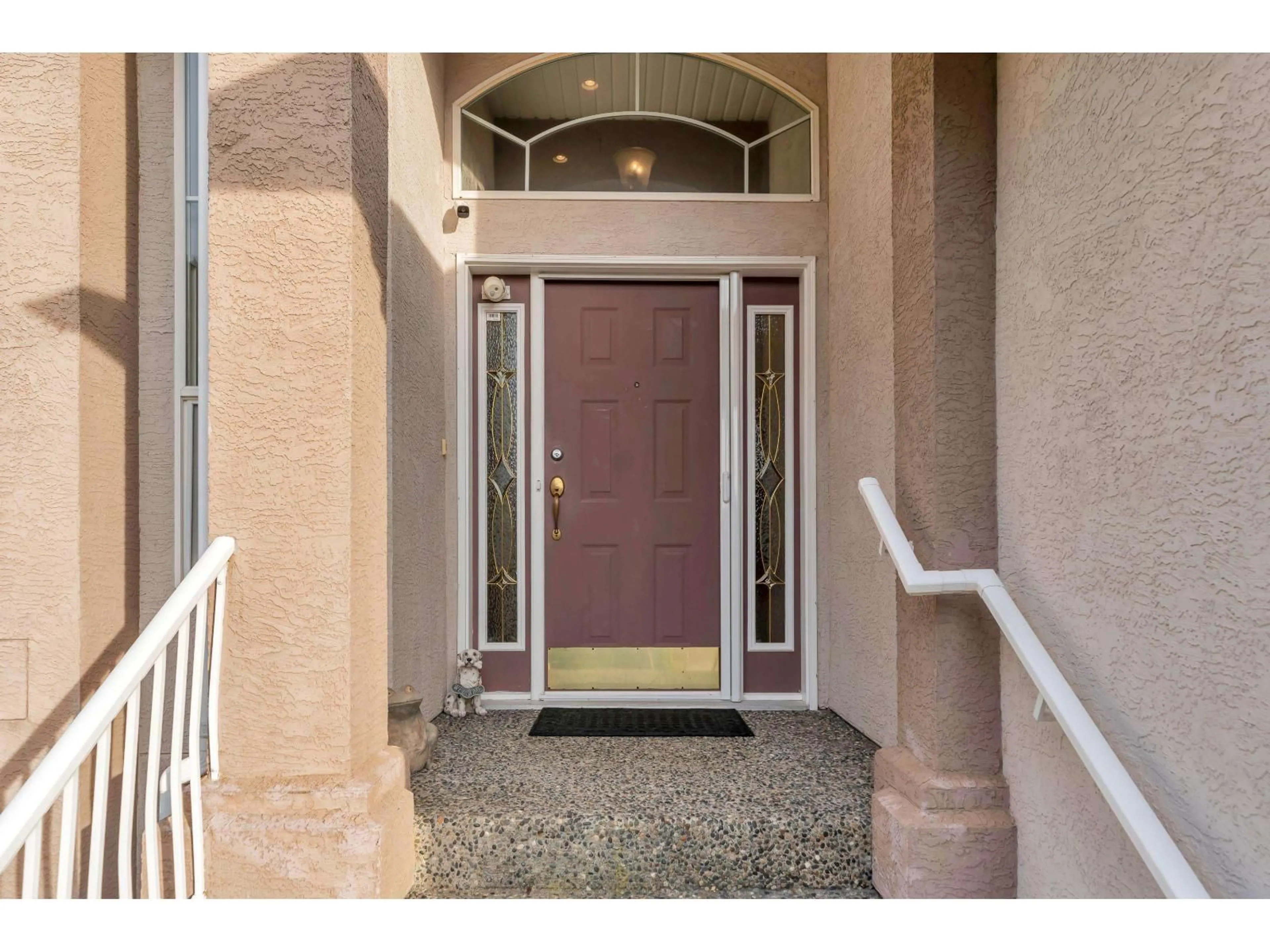223 BALSAM AVENUE, Harrison Hot Springs, British Columbia V0M1K0
Contact us about this property
Highlights
Estimated valueThis is the price Wahi expects this property to sell for.
The calculation is powered by our Instant Home Value Estimate, which uses current market and property price trends to estimate your home’s value with a 90% accuracy rate.Not available
Price/Sqft$515/sqft
Monthly cost
Open Calculator
Description
Ideally located in beautiful Harrison Hot Springs, close to boating on Harrison Lake and Harrison River with world-class fishing. Short distance to the lake, hot springs, golfing, restaurants, shopping, and tourist centre. Sasquatch Mountain Resort in Hemlock Valley is only a 45-minute drive, offering excellent skiing and year-round recreation. Well maintained 2-storey home on a very private flat lot, backing onto a greenbelt on a quiet street. Enjoy this beautiful family home featuring a grand foyer with high ceilings opening to the living and dining areas. Offers 3 beds up, a den and laundry room on the main floor. Primary bedroom includes an ensuite with a 6ft soaker tub. Extra-large garage, RV parking, and a 5 ft crawlspace provide excellent storage. A great home ready for your touch! (id:39198)
Property Details
Interior
Features
Main level Floor
Living room
12.5 x 13.4Dining room
12 x 10Kitchen
8.8 x 12.1Eating area
7.5 x 19.1Property History
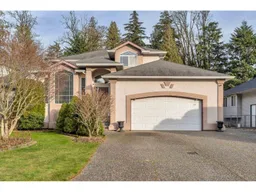 40
40
