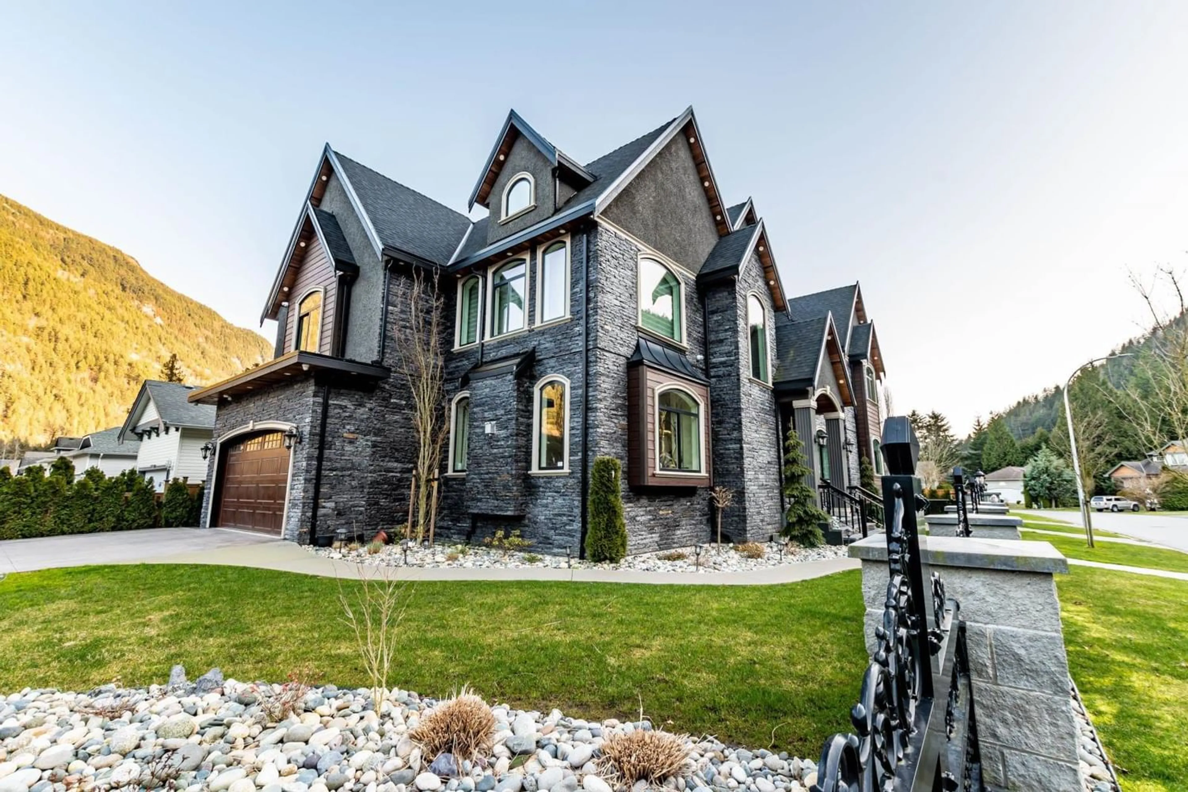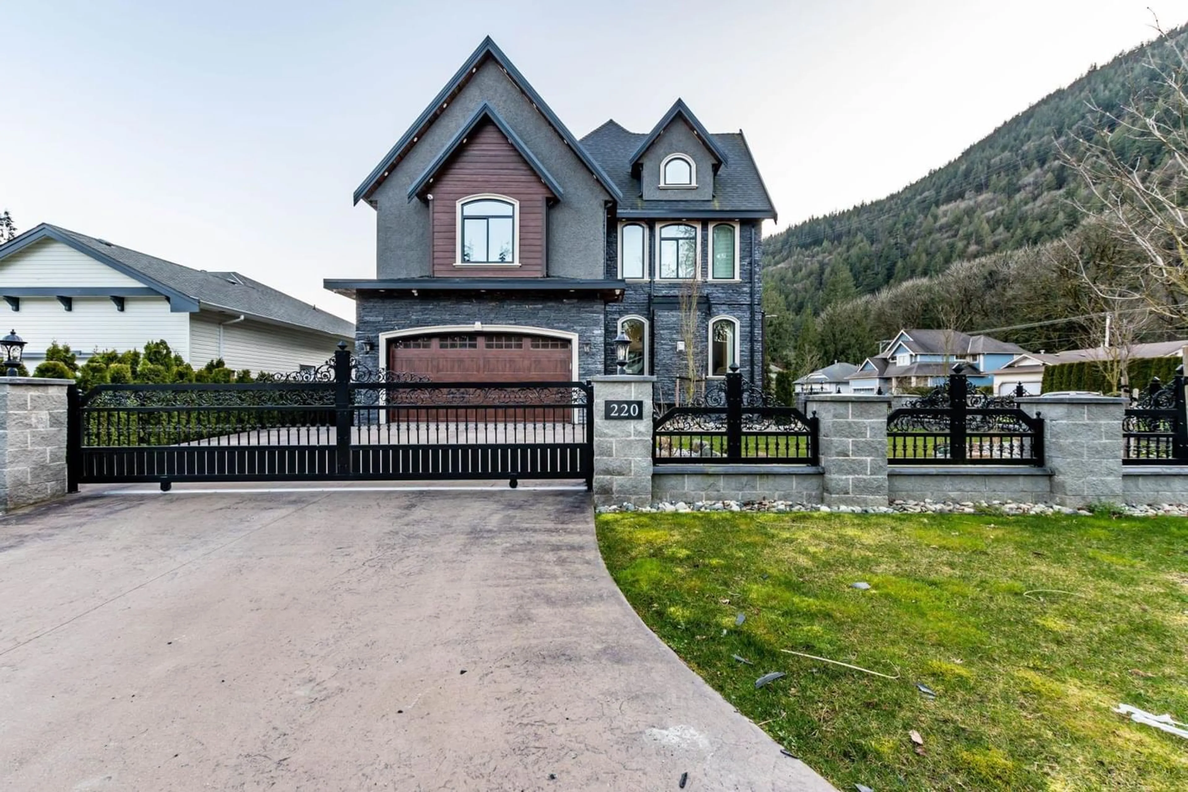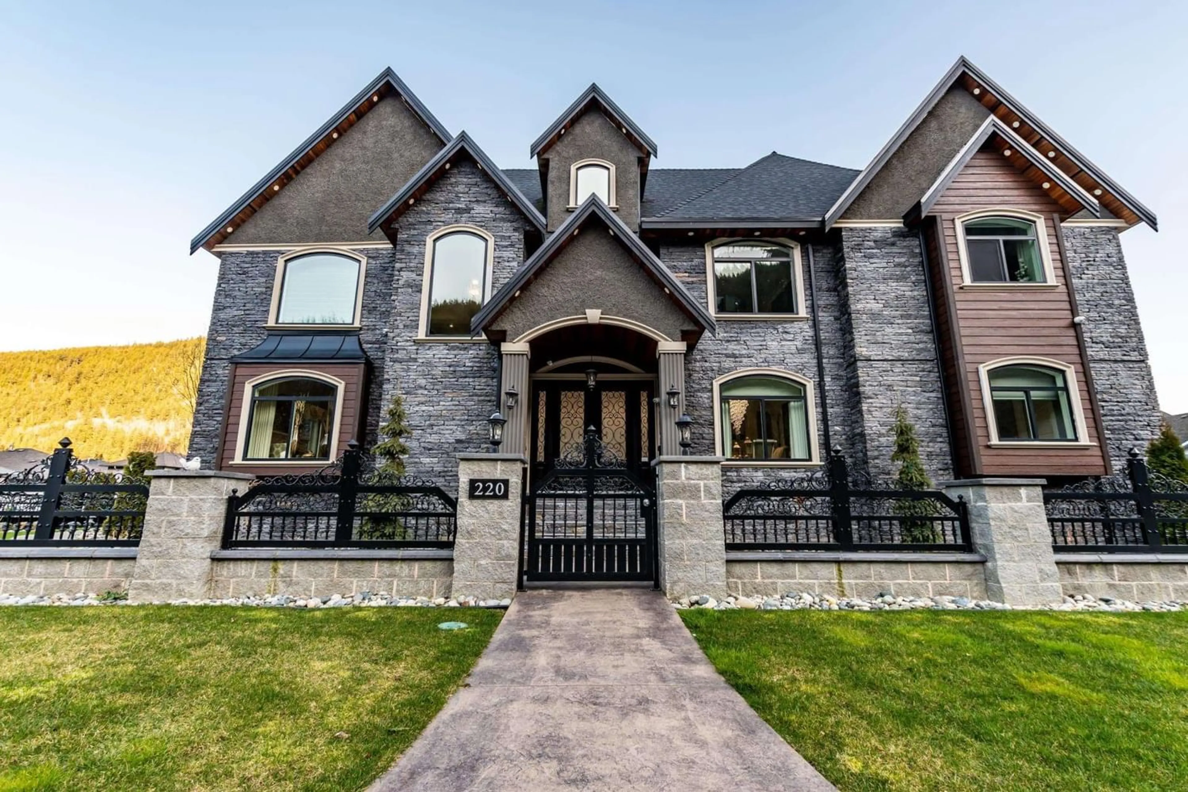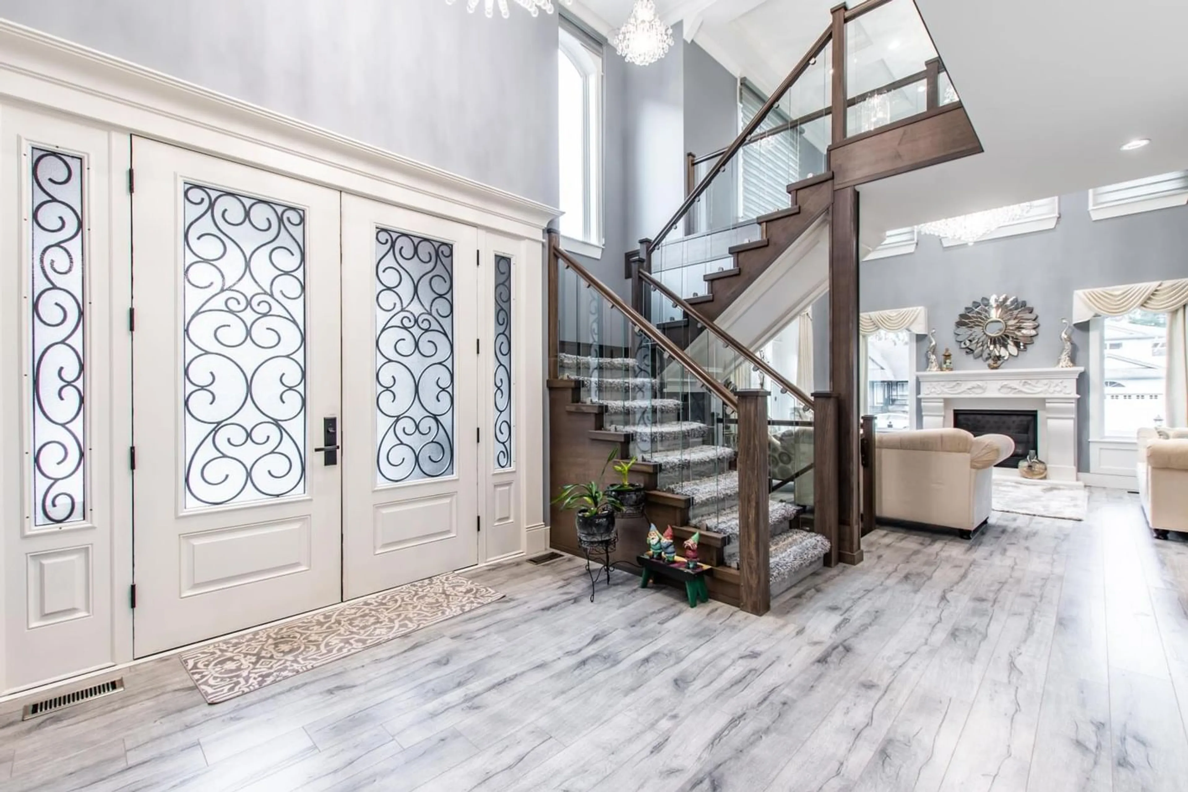220 BALSAM AVENUE, Harrison Hot Springs, British Columbia V0M1K0
Contact us about this property
Highlights
Estimated ValueThis is the price Wahi expects this property to sell for.
The calculation is powered by our Instant Home Value Estimate, which uses current market and property price trends to estimate your home’s value with a 90% accuracy rate.Not available
Price/Sqft$534/sqft
Est. Mortgage$9,658/mo
Tax Amount ()-
Days On Market253 days
Description
Experience ultimate luxury in Harrison Hot Springs with this advanced custom home, which is entirely controllable via your smartphone. Soaring ceilings and exquisite custom millwork welcome you into a grand entryway leading to sophisticated living and dining areas. The gourmet kitchen features a granite island, double wall ovens, and a separate spice kitchen. Upstairs, three spacious bedrooms ensure privacy and comfort. Fully integrated with the Control4 system, this smart home allows you to manage lighting, music, and security seamlessly while the Carrier Infinity system ensures optimal climate control. Additional features include a backup generator, EV hook-up, and professionally designed grounds for minimal upkeep, all combining to offer a luxurious, high-tech living experience. (id:39198)
Property Details
Interior
Features




