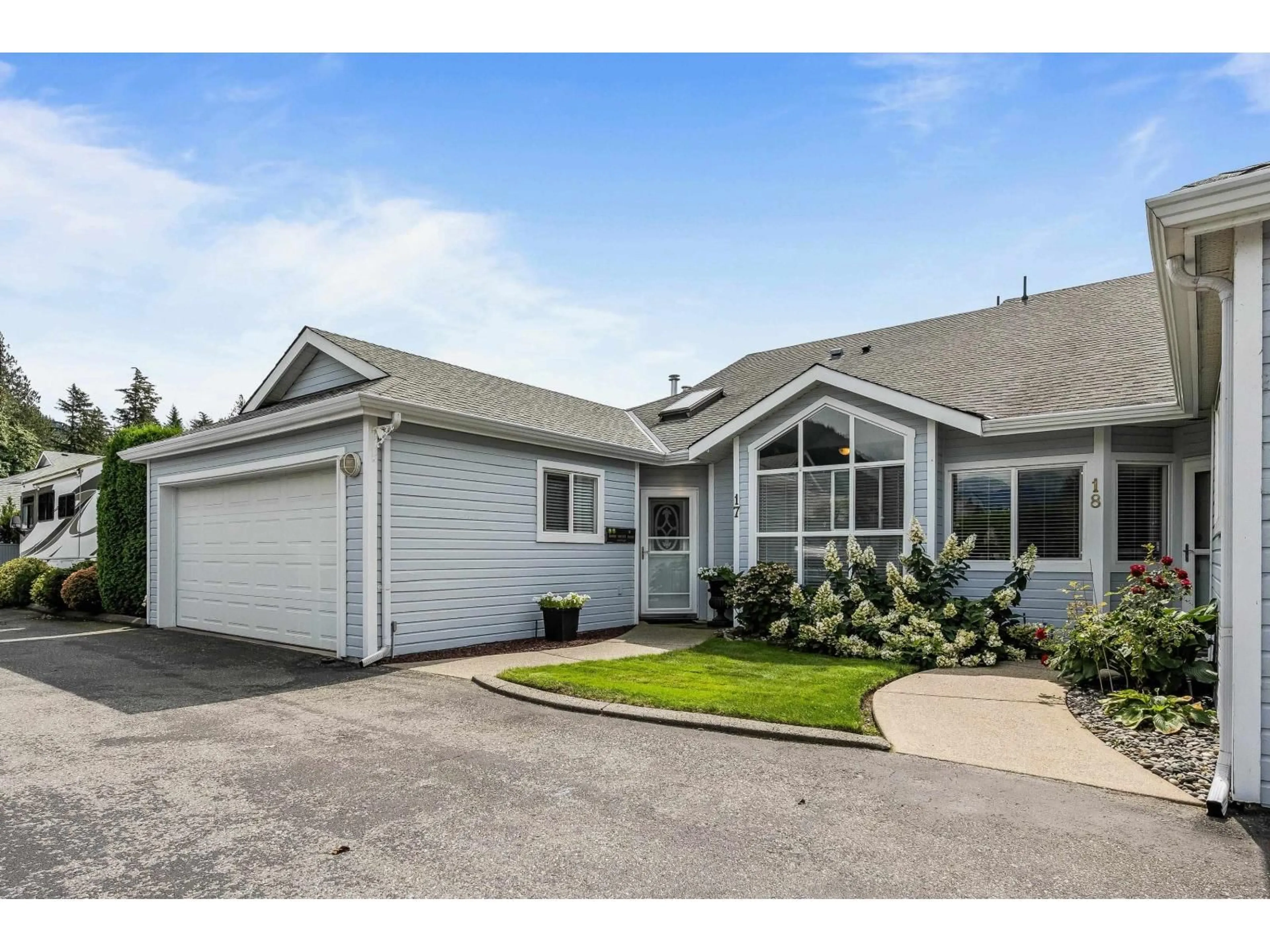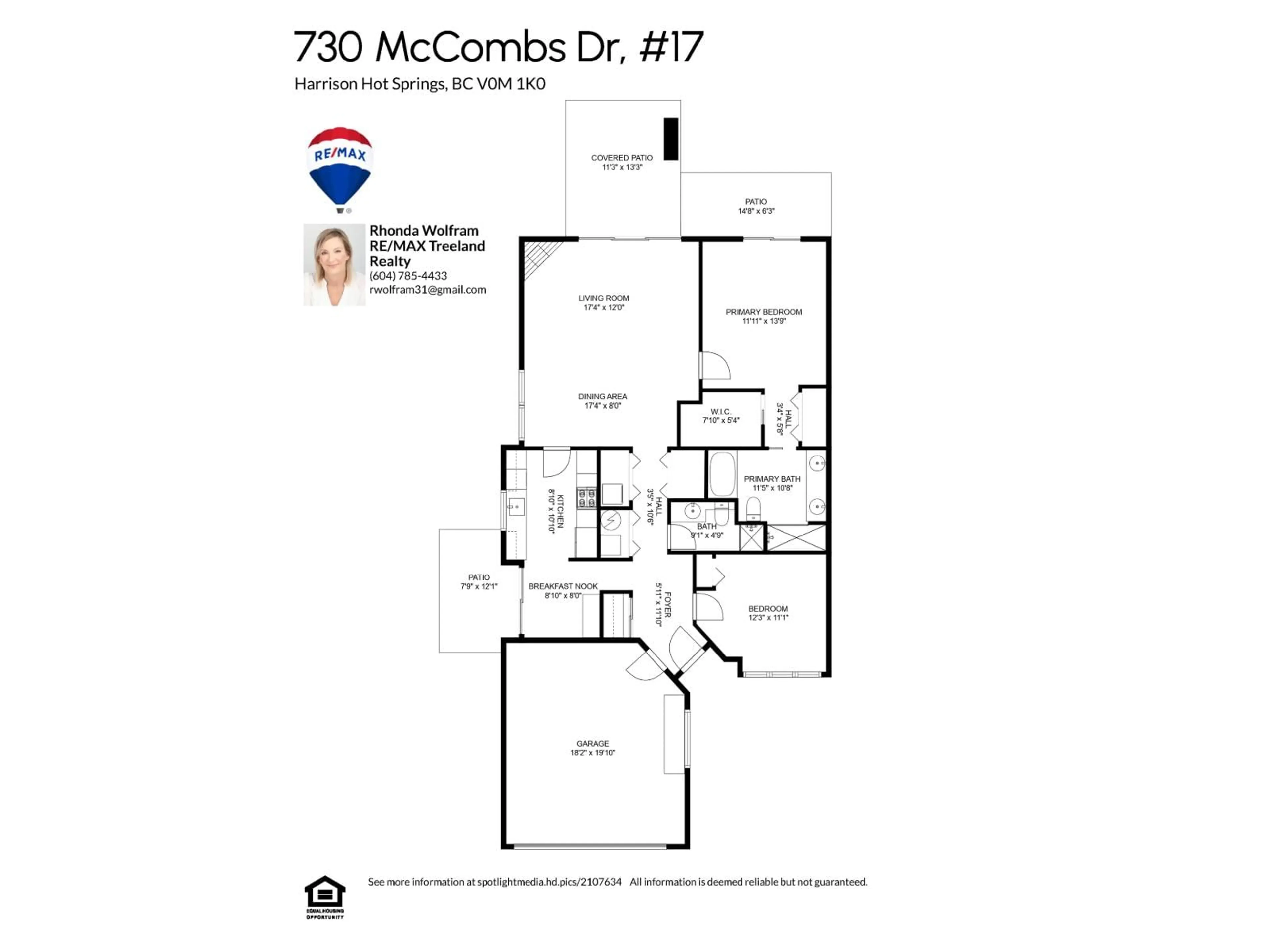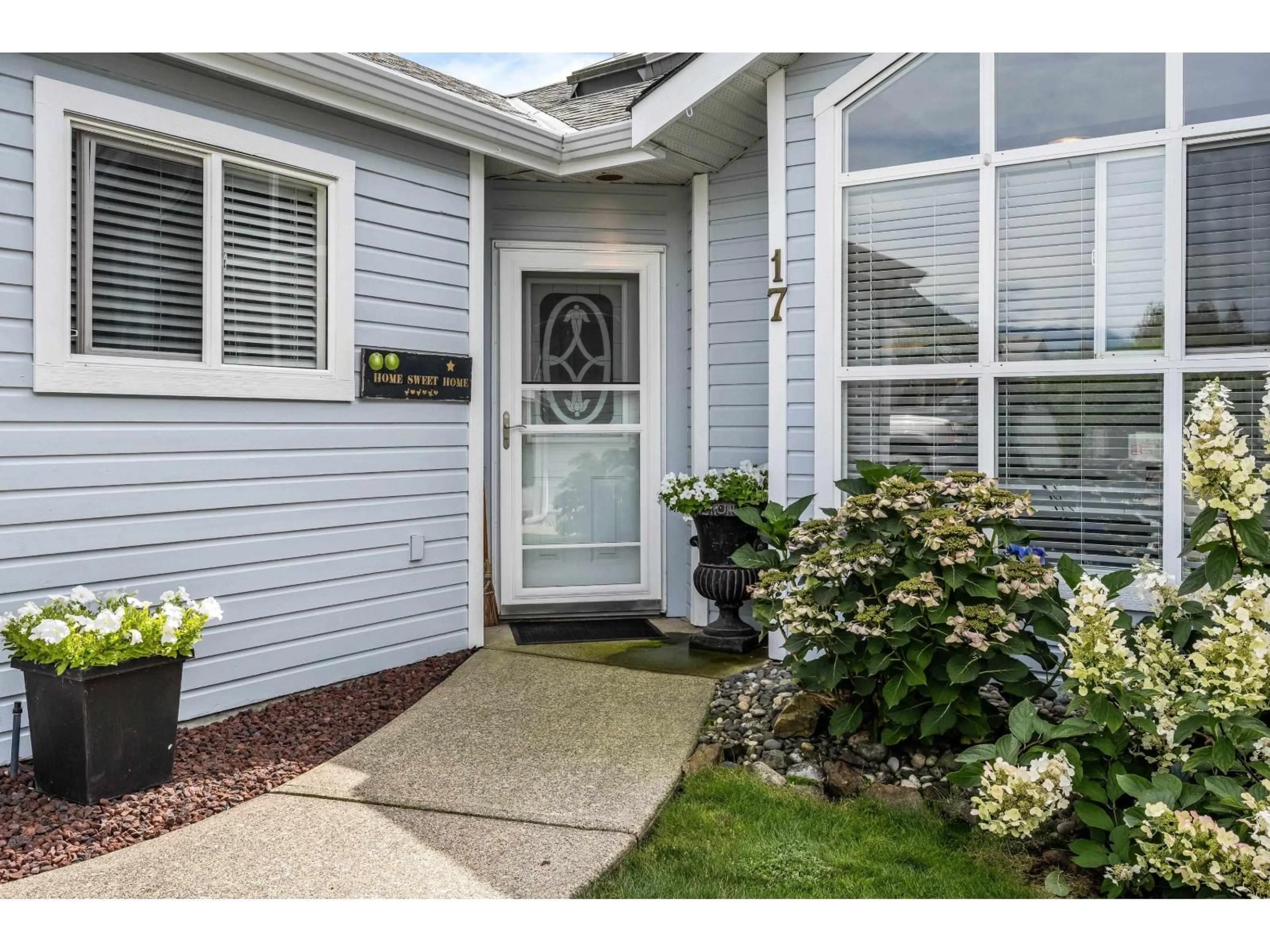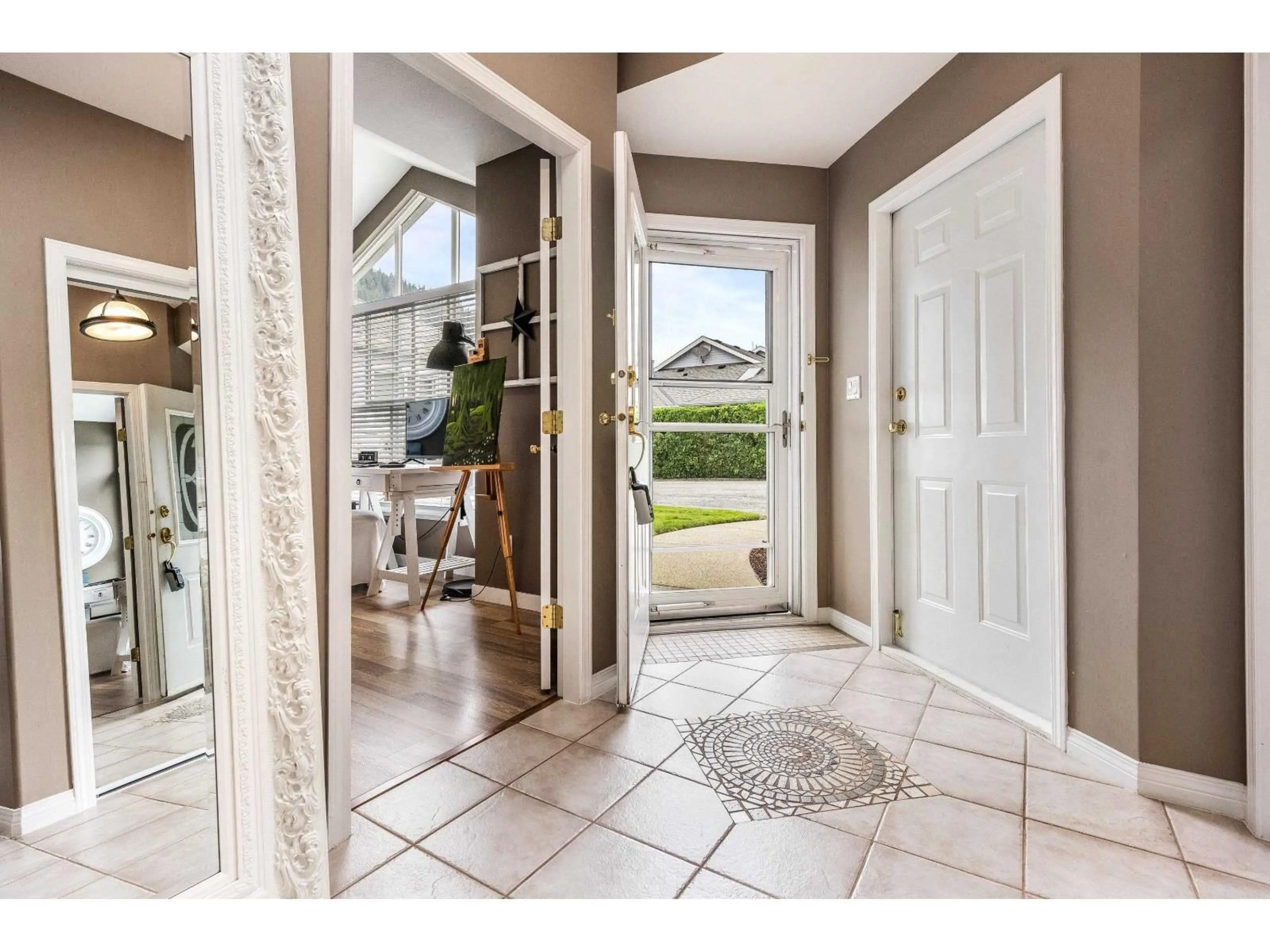17 - 730 MCCOMBS DRIVE, Harrison Hot Springs, British Columbia V0M1K0
Contact us about this property
Highlights
Estimated valueThis is the price Wahi expects this property to sell for.
The calculation is powered by our Instant Home Value Estimate, which uses current market and property price trends to estimate your home’s value with a 90% accuracy rate.Not available
Price/Sqft$504/sqft
Monthly cost
Open Calculator
Description
LIVE THE GOOD LIFE at Harrison Lake Estates! ENJOY RETIREMENT in this beautifully renovated & rarely available 2 Bedroom End Unit w/double garage located in the SOUGHT-AFTER 55+ well-maintained gated community w/ranch style townhomes, RV parking, low maintenance fees, & BREATHTAKING MOUNTAIN VIEWS. This home boasts loads of updates incl a brand-new kitchen, extended cabinetry & new appliances that lead to an airy, bright living/dining room w/vaulted ceilings, skylights, and an abundance of windows for ample natural light. Enjoy the gloriously landscaped, fully fenced southerly backyard "“ one of the largest in the complex with 3 separate patio areas! Under the BRAND NEW PATIO COVER is a perfect place to relax, read a book, or entertain. Gas BBQ hookup. NEW A/C & LIGHTING! Live just blocks from the picturesque Harrison Lake; walk to the beach & restaurants! No K9 size restriction. Clubhouse w/2 guest suites. Living here, you will feel like you're on vacation. (id:39198)
Property Details
Interior
Features
Main level Floor
Living room
17.3 x 12Dining room
17.3 x 8Kitchen
10.8 x 8.1Foyer
11.8 x 5.1Condo Details
Amenities
Laundry - In Suite
Inclusions
Property History
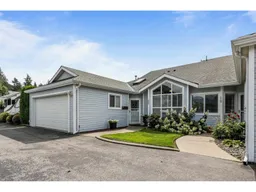 40
40
