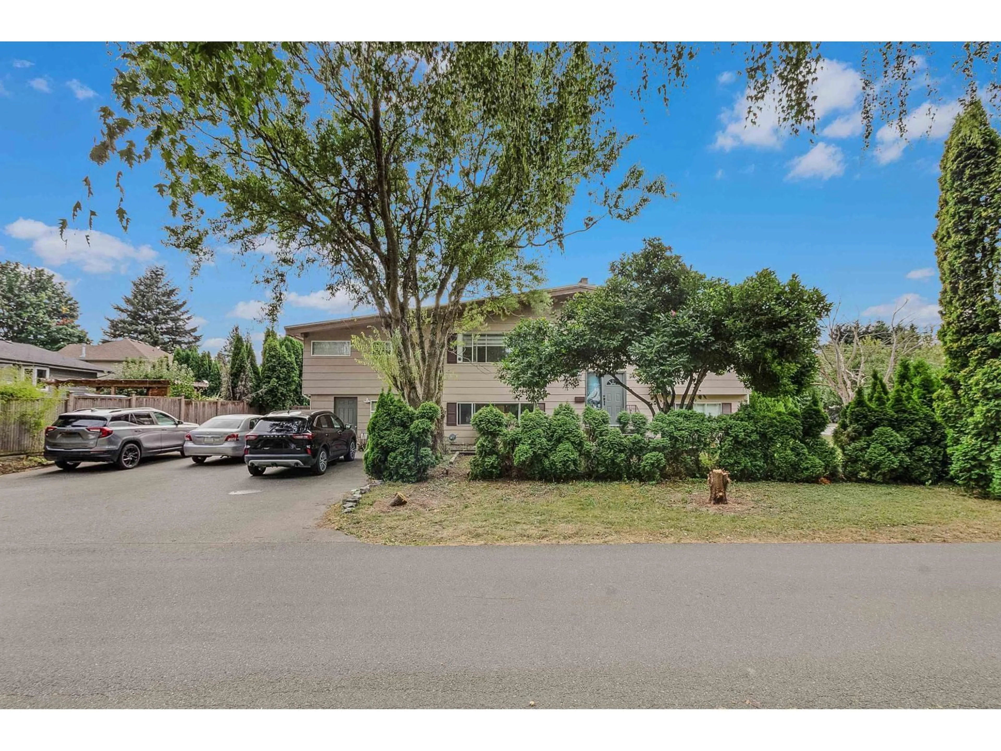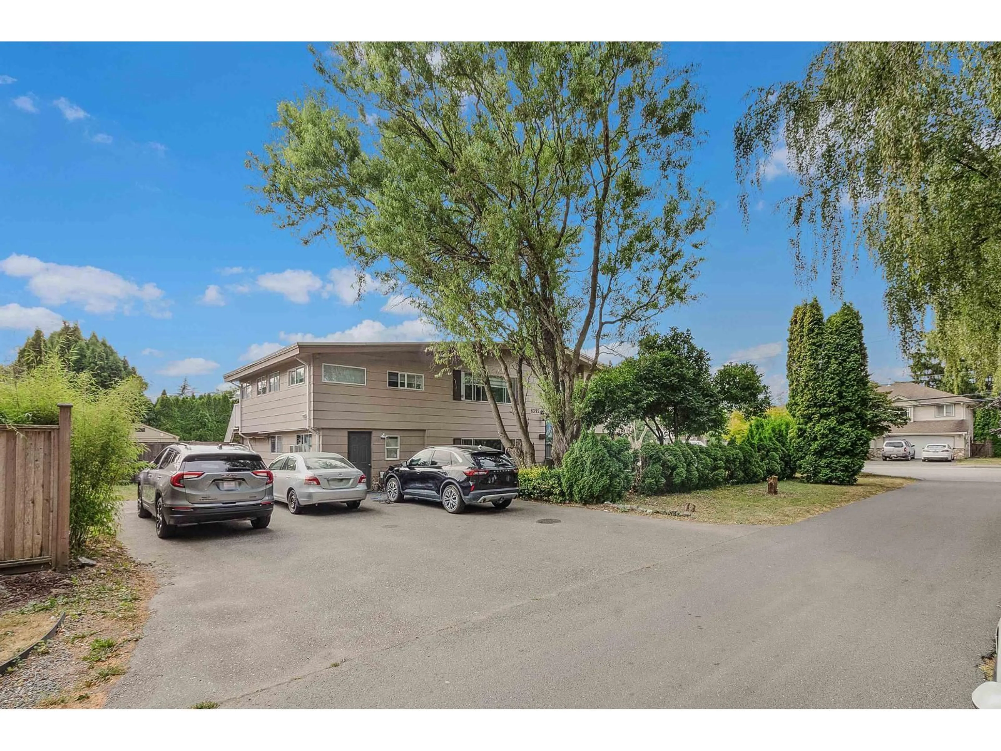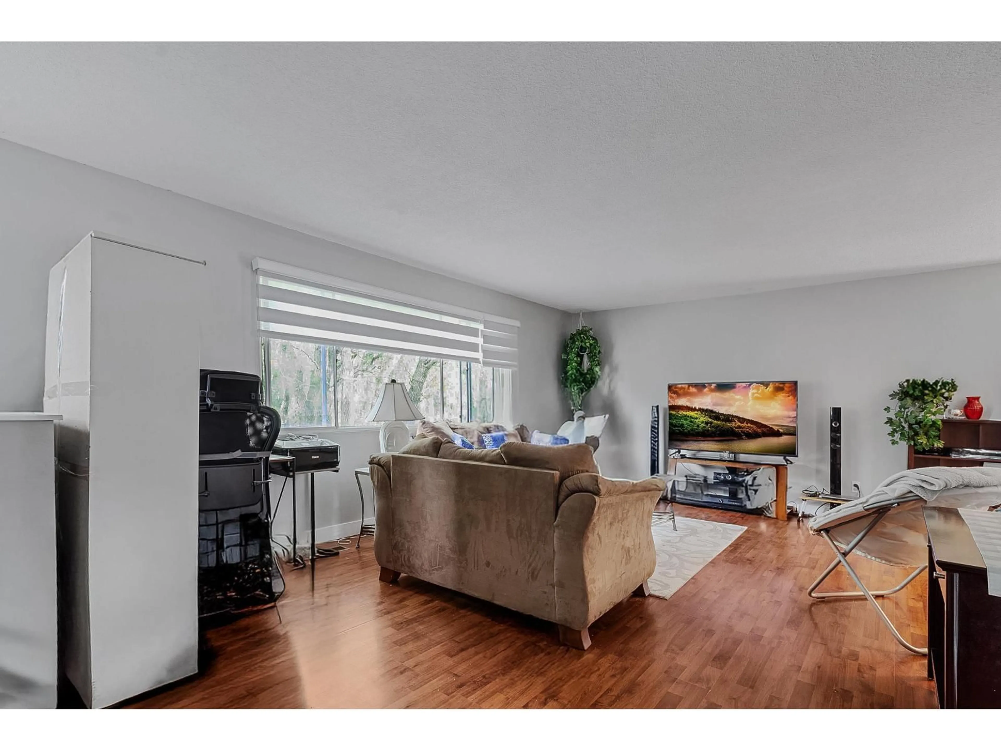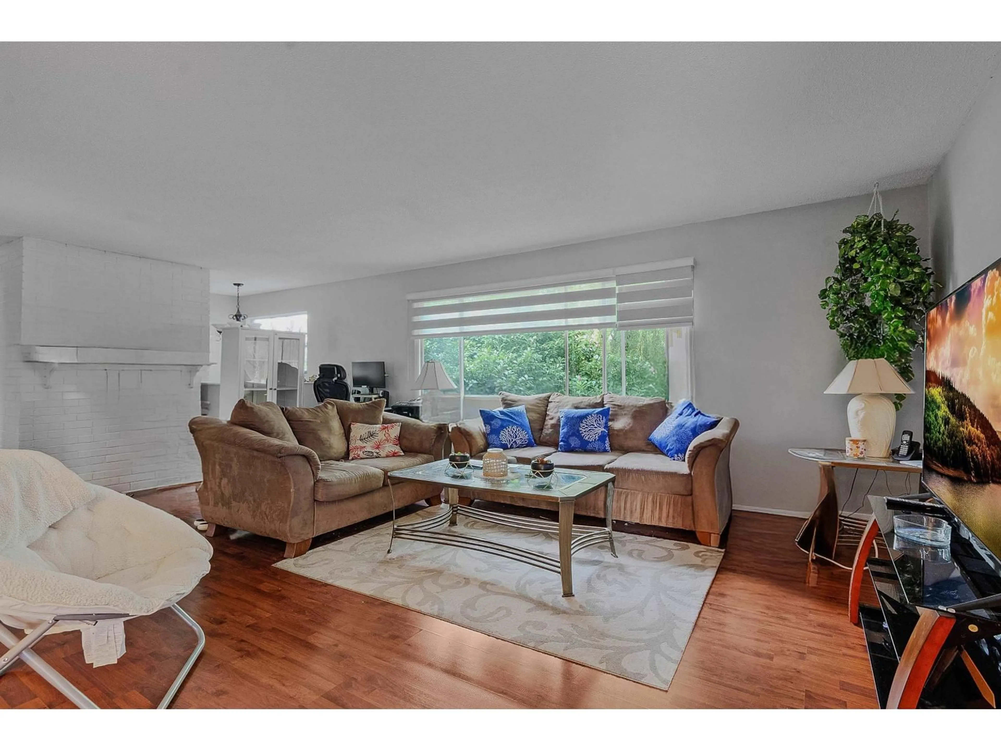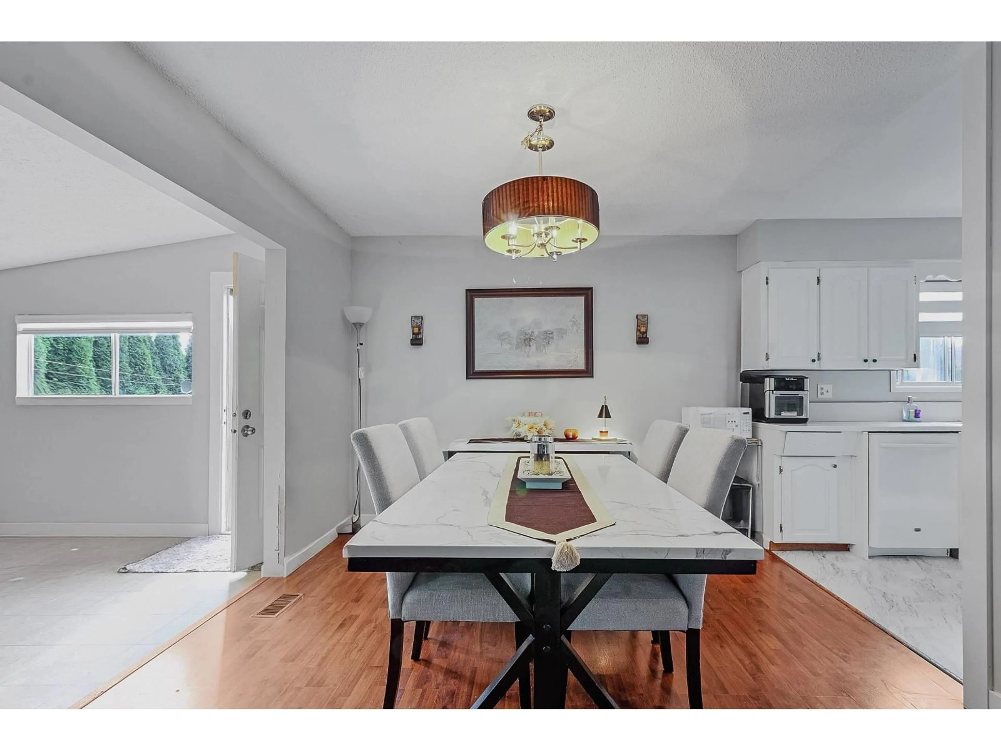6395 EDSON DRIVE, Chilliwack, British Columbia V2R4C1
Contact us about this property
Highlights
Estimated valueThis is the price Wahi expects this property to sell for.
The calculation is powered by our Instant Home Value Estimate, which uses current market and property price trends to estimate your home’s value with a 90% accuracy rate.Not available
Price/Sqft$447/sqft
Monthly cost
Open Calculator
Description
Spacious .23 acre property (100ft x 100ft) in one of Sardis' most sought-after neighbourhoods! Situated just steps from Sardis Senior Secondary, this well-maintained split-entry home offers a self-contained 2-bedroom in-law suite on the lower level. Mature cedar hedging creates exceptional backyard privacy, while a generous garden shed provides extra storage. Additional highlights include RV parking, rear yard access, and quiet boulevard frontage.With the City of Chilliwack's updated building plans, this lot holds exciting development potential"-whether you're looking to build a duplex, single-family home with a suite, or explore higher-density options. Enjoy the convenience of being only minutes from shopping, recreation, and just 15 minutes to beautiful Cultus Lake. (id:39198)
Property Details
Interior
Features
Main level Floor
Living room
13.6 x 20Dining room
11.5 x 10Kitchen
11 x 10.9Family room
19 x 13.6Property History
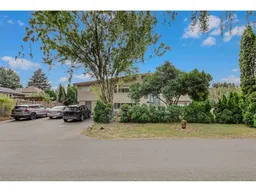 16
16
