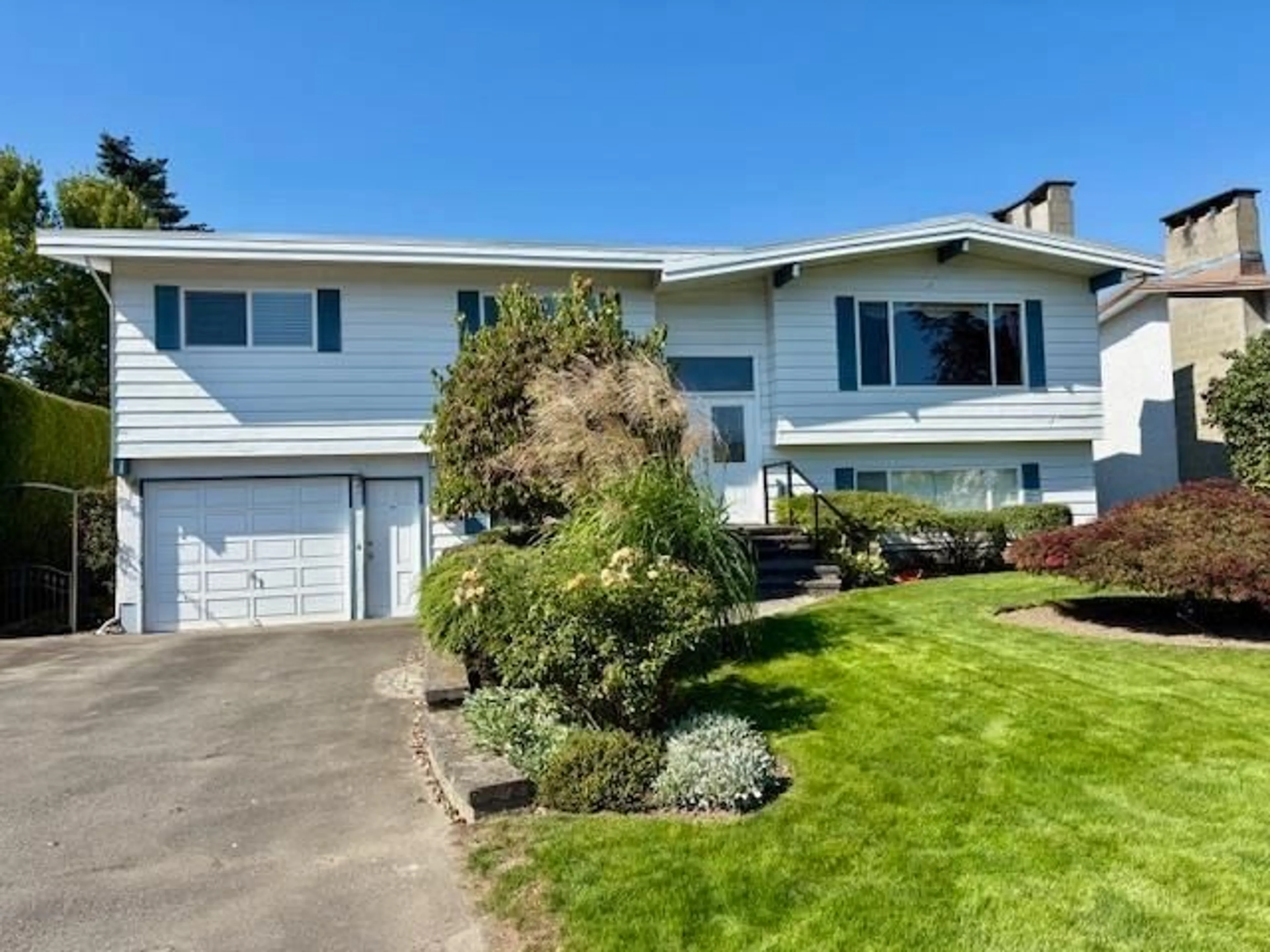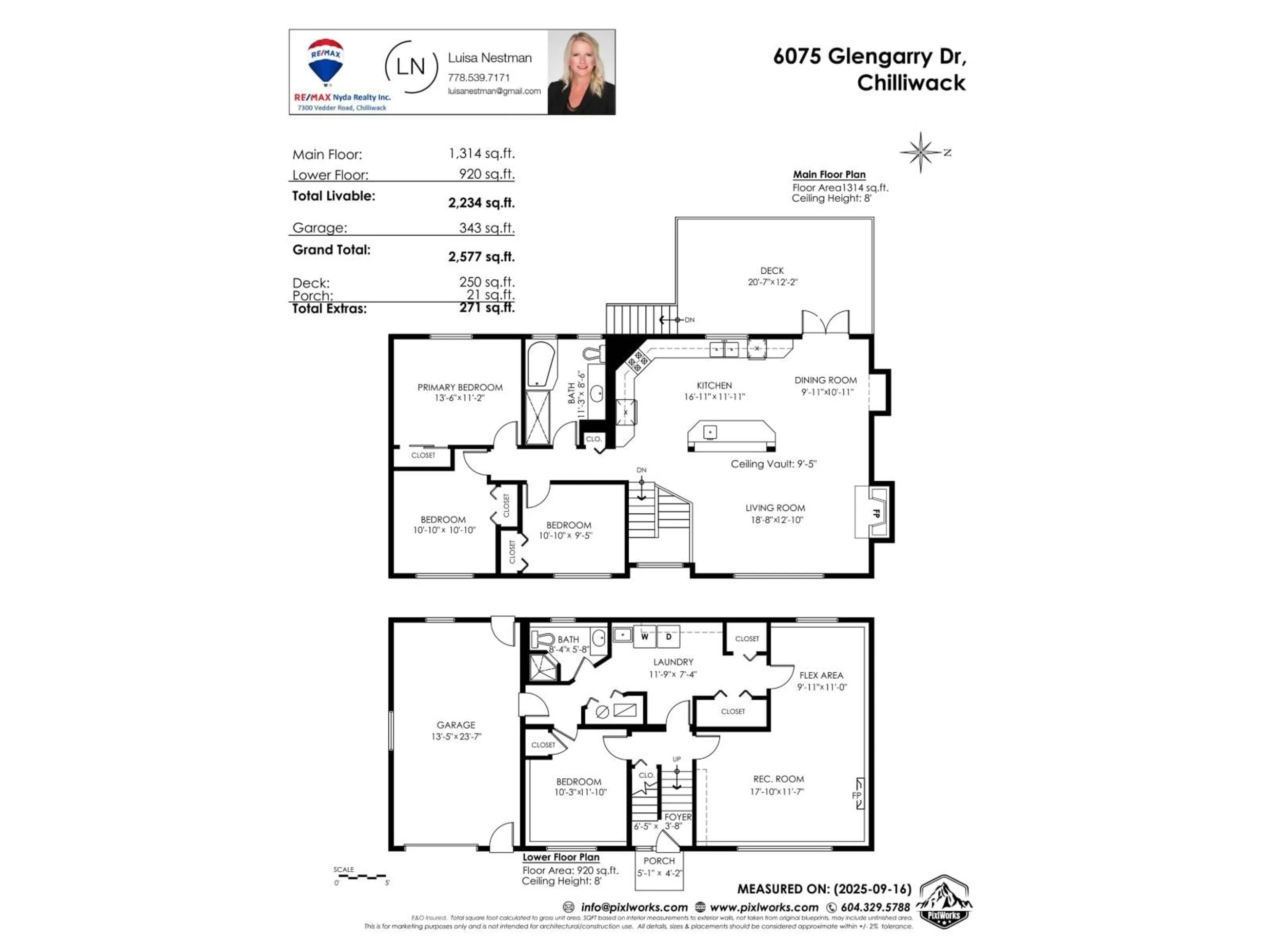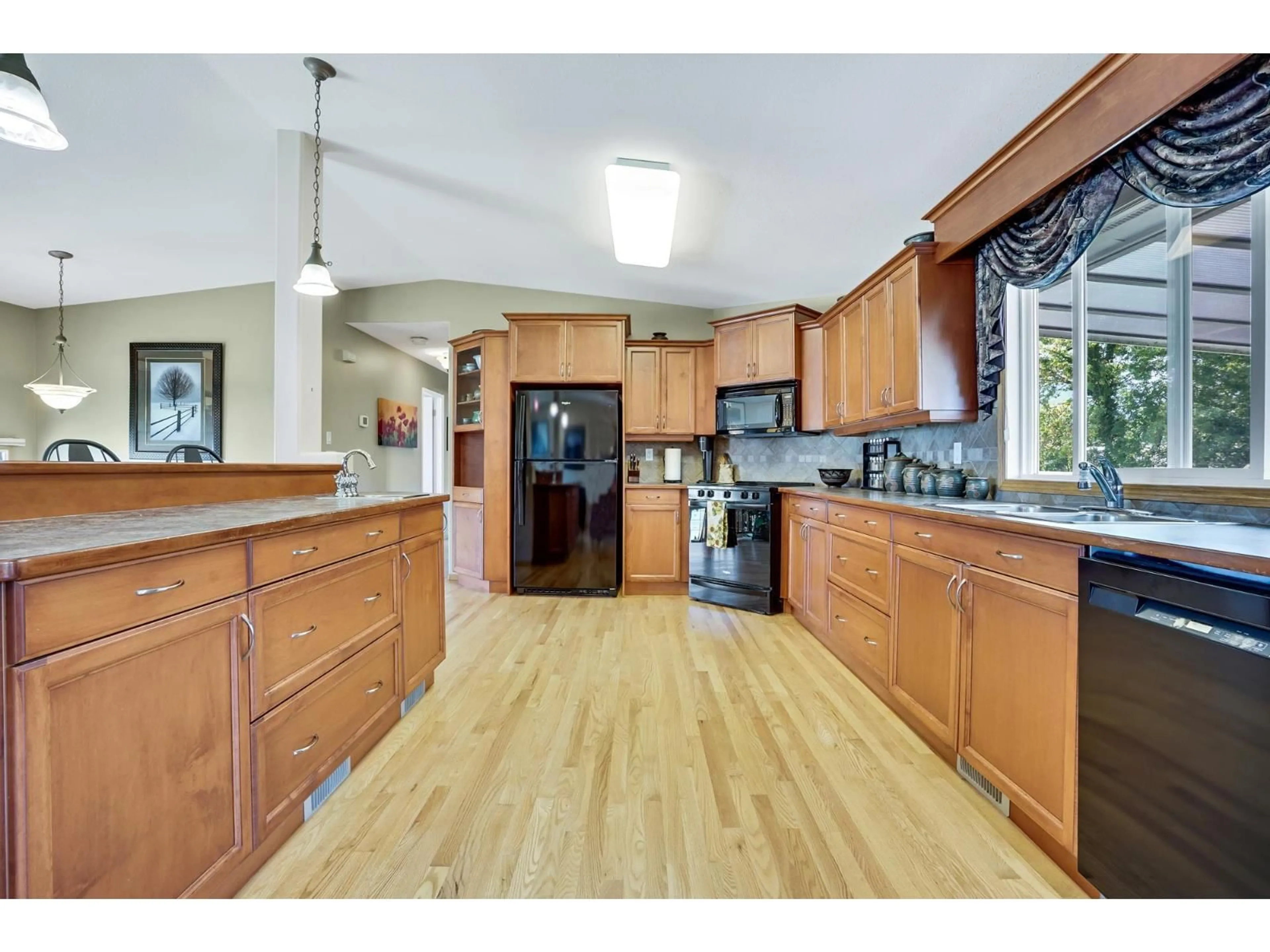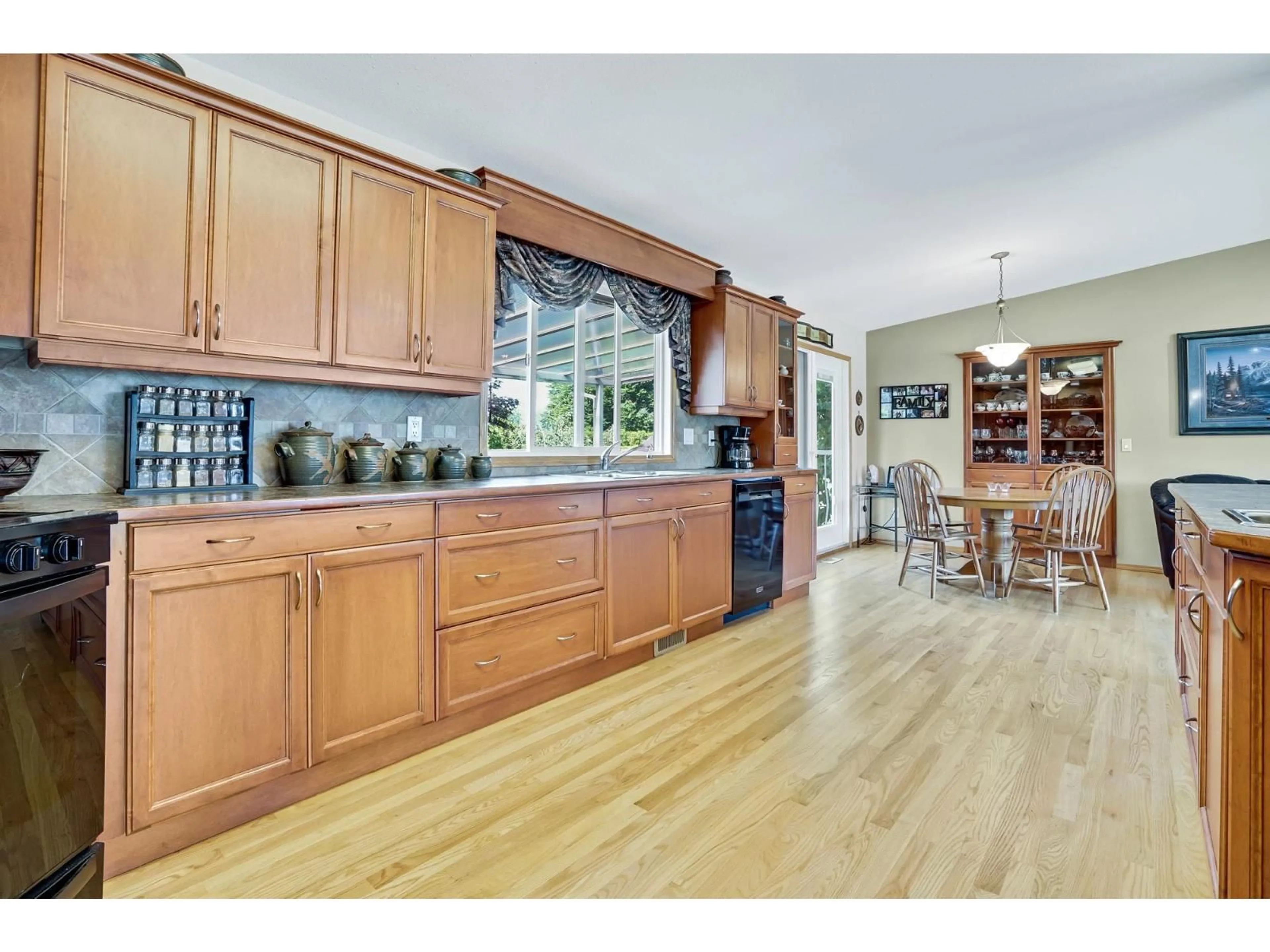6075 GLENGARRY DRIVE, Chilliwack, British Columbia V2R3G7
Contact us about this property
Highlights
Estimated valueThis is the price Wahi expects this property to sell for.
The calculation is powered by our Instant Home Value Estimate, which uses current market and property price trends to estimate your home’s value with a 90% accuracy rate.Not available
Price/Sqft$438/sqft
Monthly cost
Open Calculator
Description
This is a meticulously maintained home in a fantastic SARDIS location BACKING ONTO WATSON PARK.Features a massive open concept kitchen w/breakfast bar, dining area & living rm w/newly refinished hardwood floors,vaulted ceilings & gas f/p. 3 beds up w/a gorgeous spa-like main bath w/a huge w-in shower & soaker tub. Down is the 4th bdrm, recrm w/a 2nd gas f/p, laundry w/sink,updated bath w/walk-in shower. Welcome to your own PRIVATE OASIS of a backyard w/a 12' privacy hedge, beautiful trees & plants w/pergola providing a serene setting w/complete privacy. There's an oversized covered deck for year round use-perfect for entertaining.Conveniently located within walking distance to Watson Elem, shops, restaurants, VEDDER RIVER & trendy GARRISON CROSSING. Furnace,fridge,dishwasher & W/D NEW 2024 * PREC - Personal Real Estate Corporation (id:39198)
Property Details
Interior
Features
Main level Floor
Kitchen
16.9 x 11.1Dining room
9.9 x 10.1Living room
18.6 x 12.1Primary Bedroom
13.5 x 11.2Property History
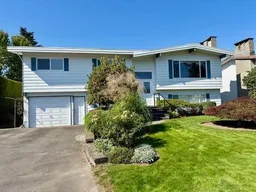 32
32
