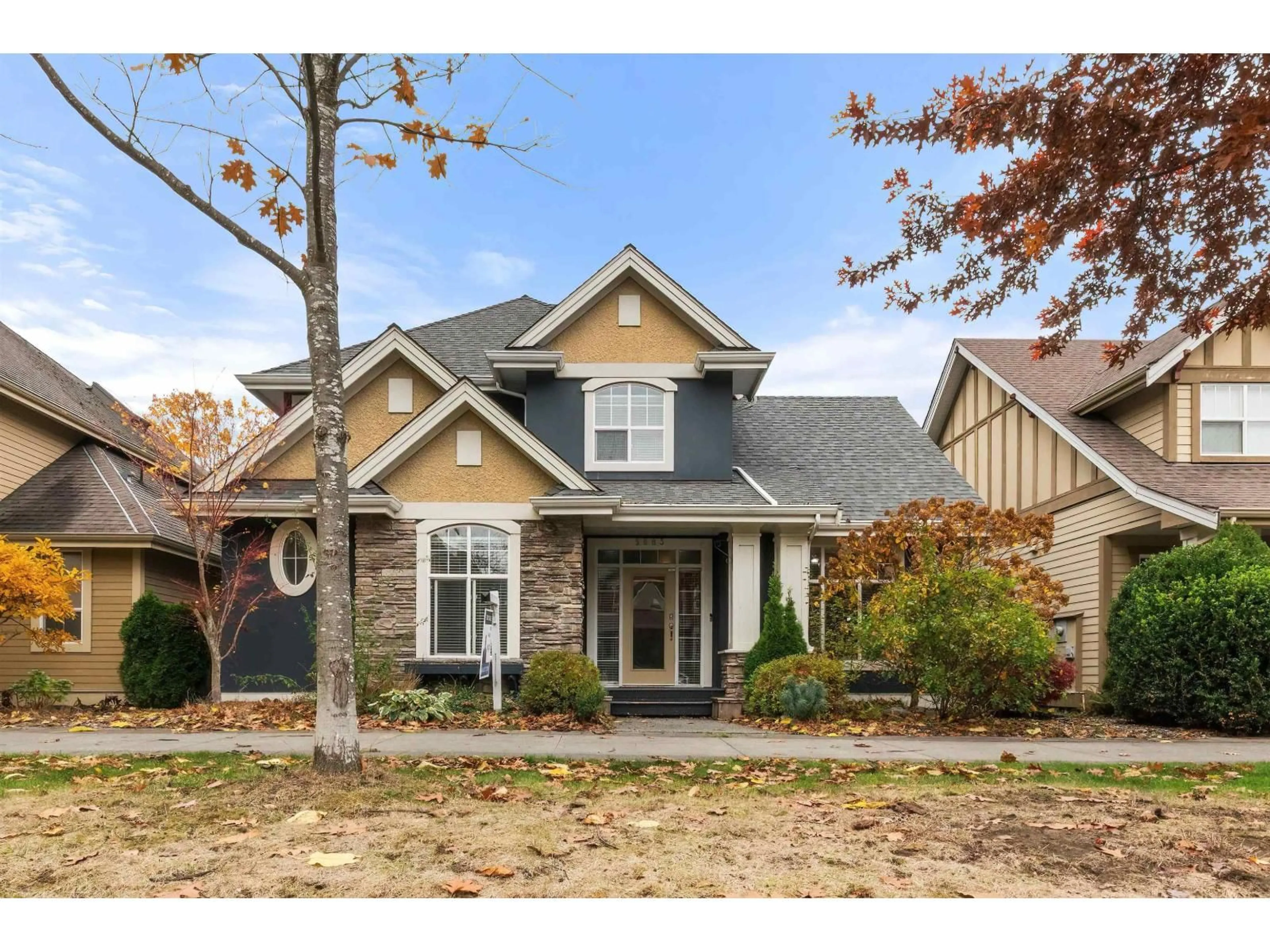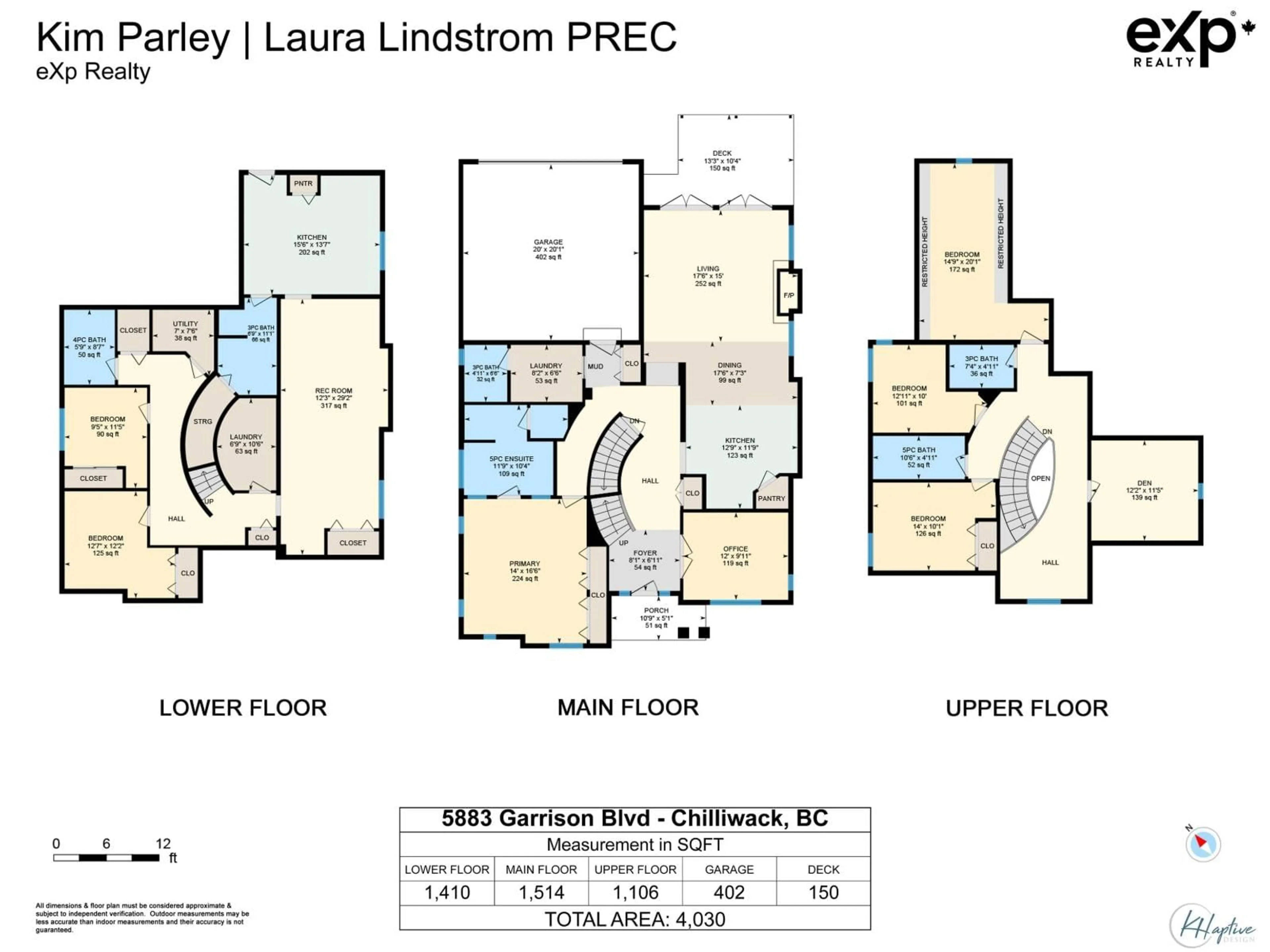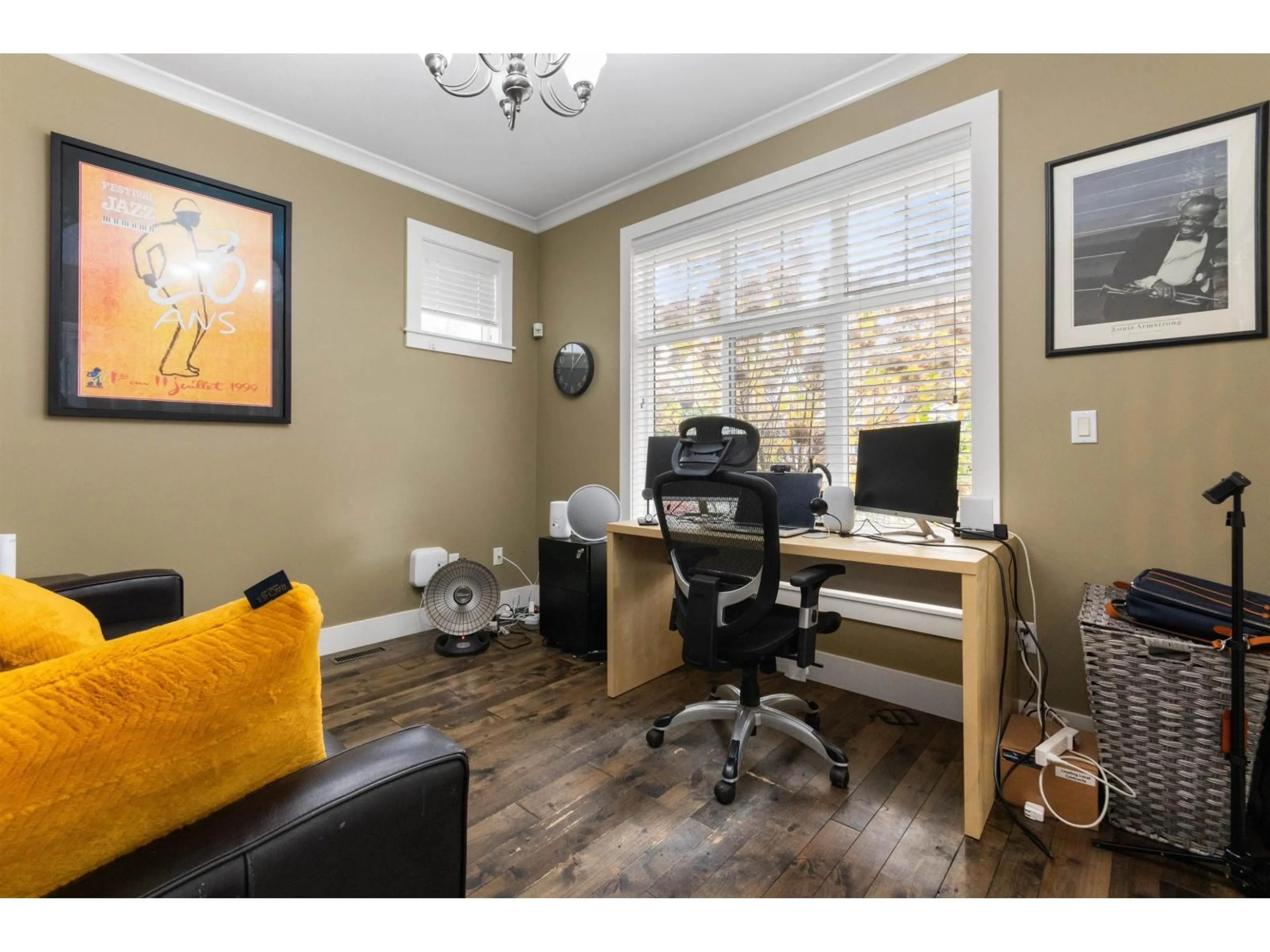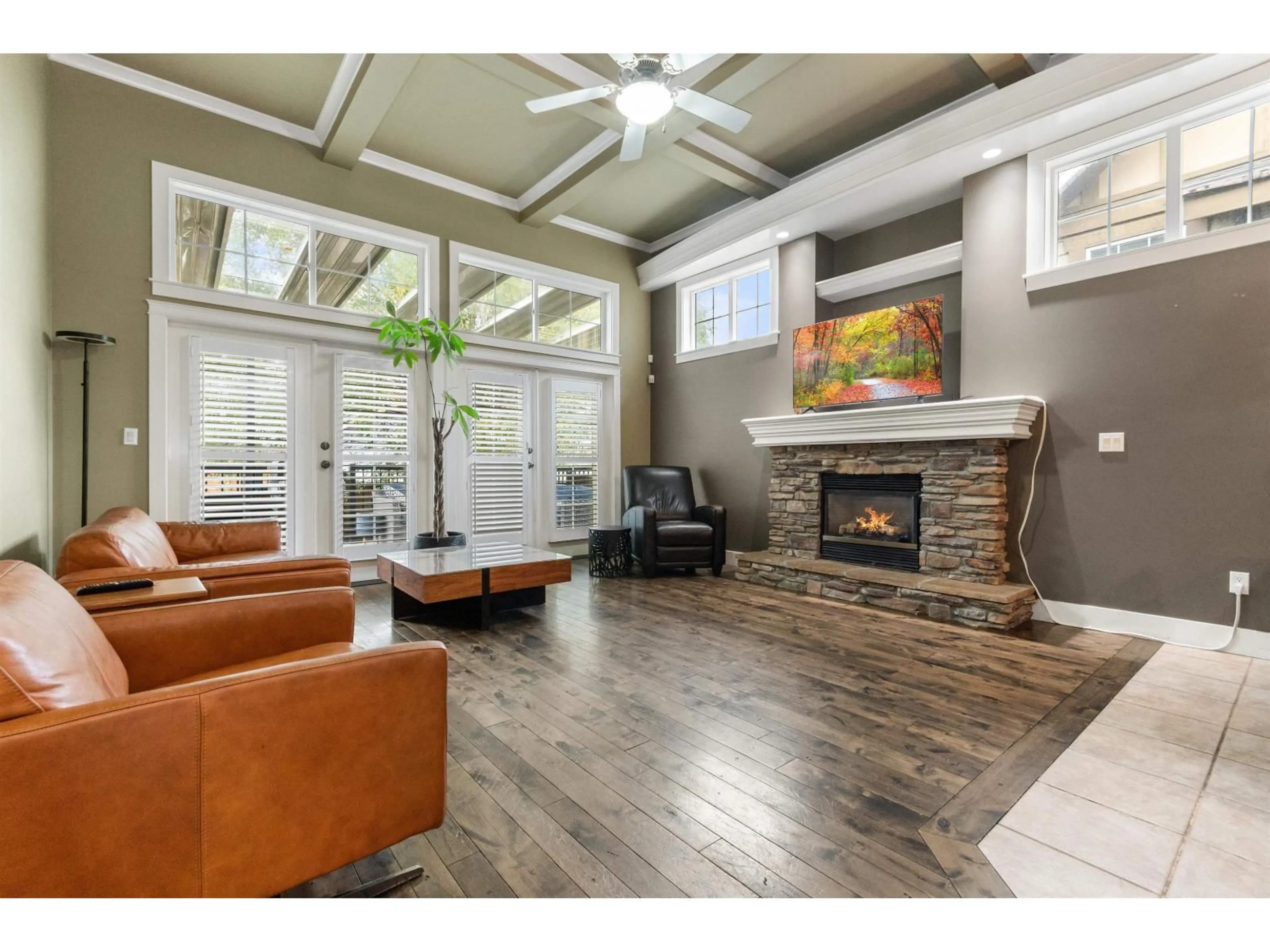5883 GARRISON BOULEVARD, Chilliwack, British Columbia V2R5X8
Contact us about this property
Highlights
Estimated valueThis is the price Wahi expects this property to sell for.
The calculation is powered by our Instant Home Value Estimate, which uses current market and property price trends to estimate your home’s value with a 90% accuracy rate.Not available
Price/Sqft$310/sqft
Monthly cost
Open Calculator
Description
Stunning Family Home in the Heart of Garrison Crossing! This 4,030 sq. ft. home offers the perfect blend of elegance, comfort, and versatility in one of Chilliwack's most sought-after neighborhoods. Boasting 6 bedrooms and 6 bathrooms, this residence is thoughtfully designed for family living with plenty of room to grow.The open-concept main floor featuring 12-foot coffered ceilings in the living room, creating a sense of luxury and spaciousness. The kitchen is ideal for entertaining, with premium finishes, ample cabinetry, and an eat up bar. Large Master suite on main includes 5 pce ensuite. Upstairs, you'll find generous bedrooms and 2 more baths, while the lower level includes a 2-bedroom, 2-bath suite and sep laundry. Dble garage. Central AC. Fresh paint & Polished hardwood. * PREC - Personal Real Estate Corporation (id:39198)
Property Details
Interior
Features
Above Floor
Bedroom 4
14.7 x 20.1Flex Space
12.1 x 11.5Bedroom 2
12.9 x 10Bedroom 3
14 x 10.1Property History
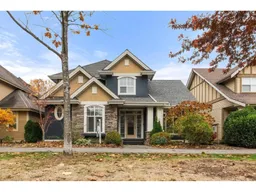 35
35
