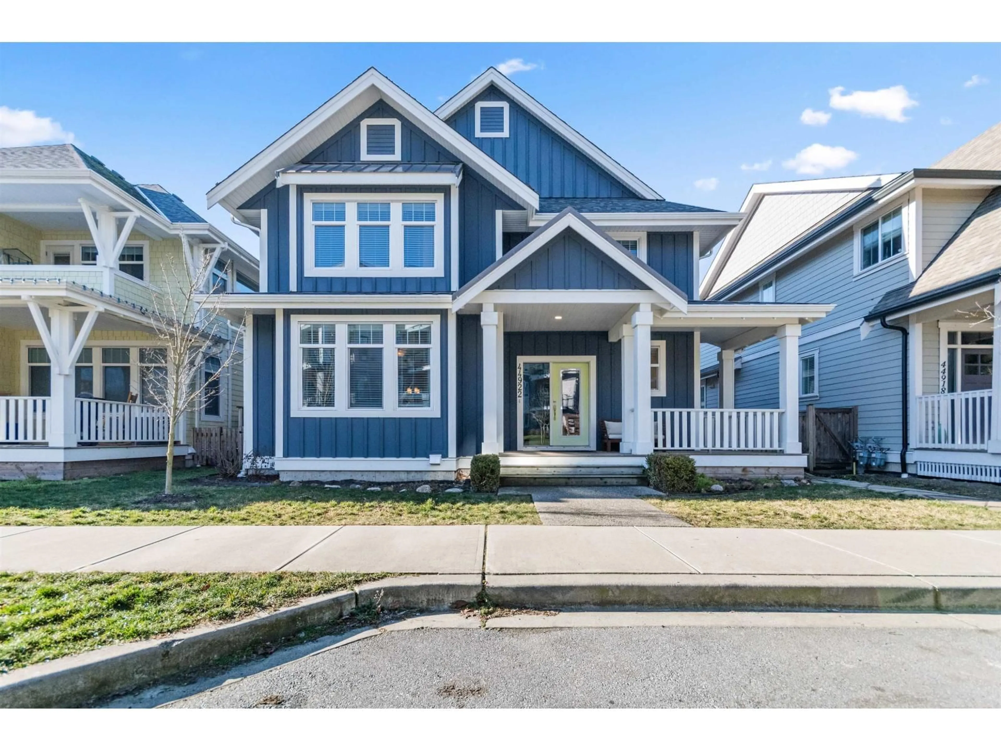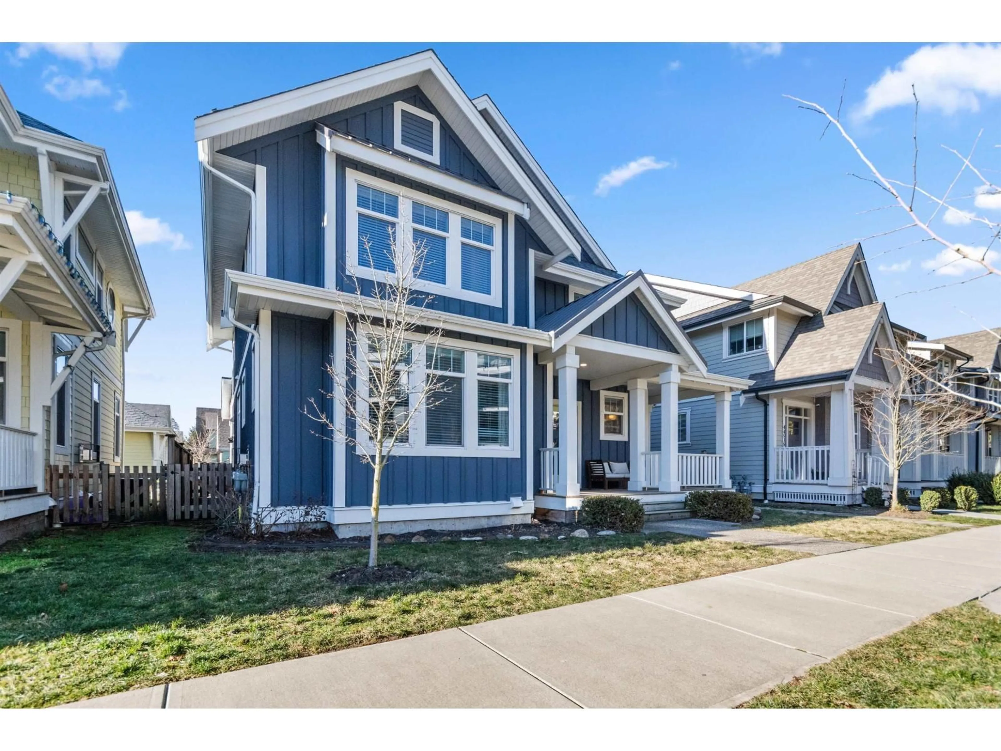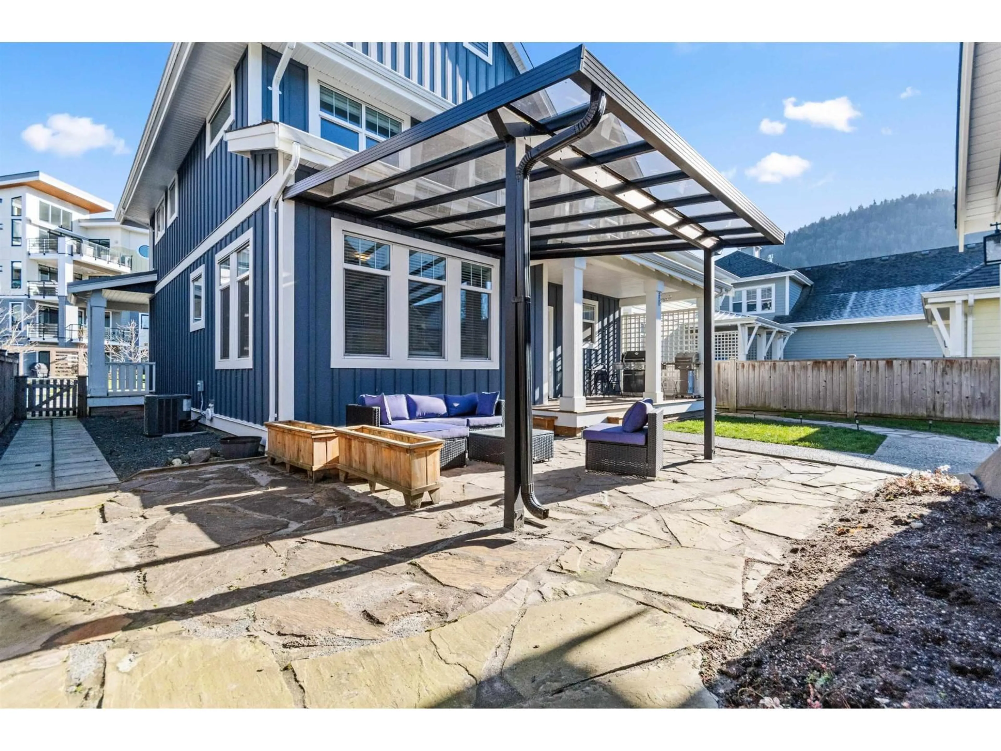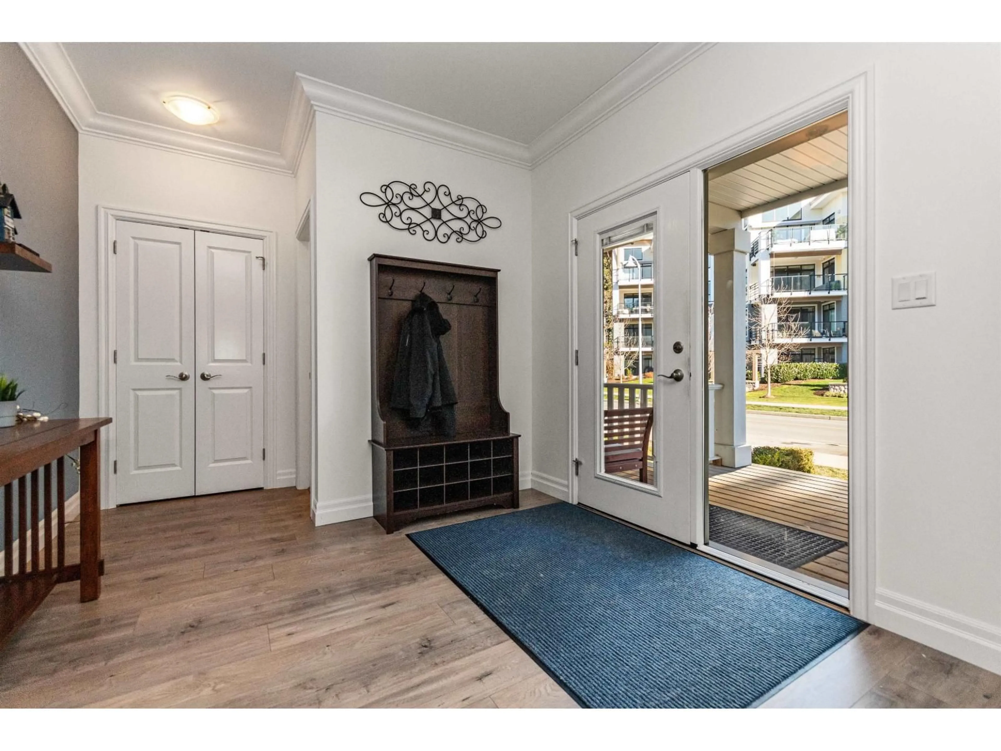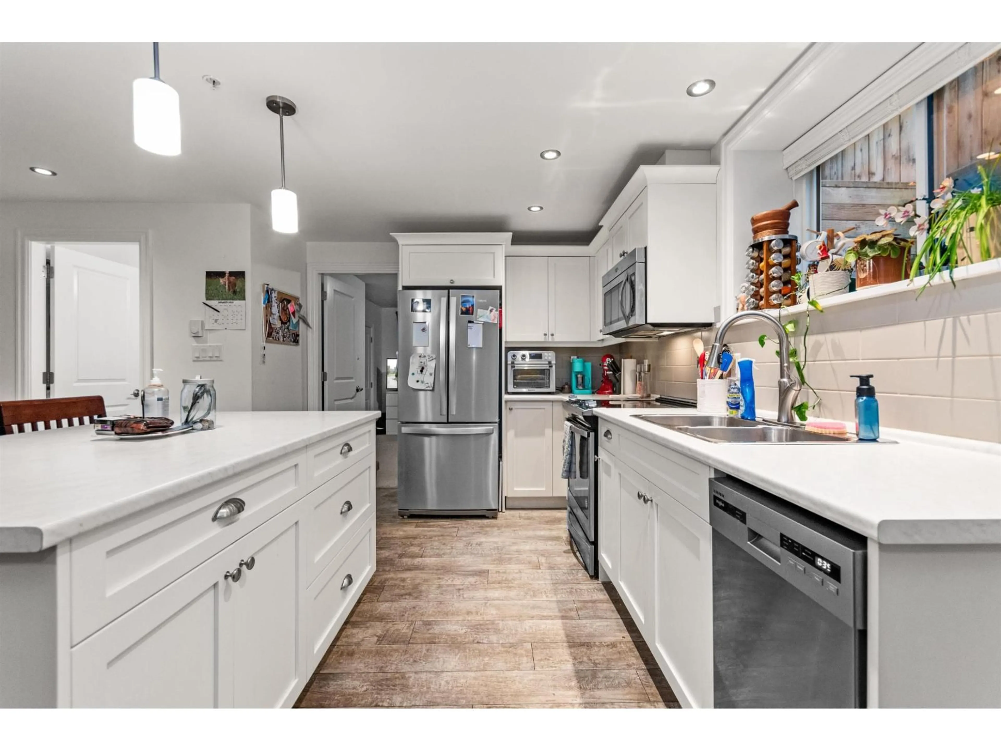44922 ANGLERS BOULEVARD, Chilliwack, British Columbia V2R0Y1
Contact us about this property
Highlights
Estimated valueThis is the price Wahi expects this property to sell for.
The calculation is powered by our Instant Home Value Estimate, which uses current market and property price trends to estimate your home’s value with a 90% accuracy rate.Not available
Price/Sqft$390/sqft
Monthly cost
Open Calculator
Description
Your dream home awaits at River's Edge. This exceptional residence offers 7 spacious bedrooms, 4 bathrooms, and over 3,S00?sq?ft of refined living space. The bright and airy main floor features soaring ceilings, a chefs kitchen with multiple pantries, and a flexible family room that can serve as a main-floor bedroom. Upstairs, discover four generous bedrooms, including a stunning primary suite with a luxurious 5 piece ensuite. The fully finished basement hosts a legal two bed suite, complemented by a separate rec room with flexible use. The private backyard features two covered patio areas. A detached two car garage with lane access and mezzanine storage, plus extra suite parking. Steps from the Rotary Trail and a new K-8 school, blending suburban serenity with exceptional functionality (id:39198)
Property Details
Interior
Features
Main level Floor
Living room
16 x 18Kitchen
18.5 x 12.1Dining room
16.1 x 8.9Bedroom 2
12.6 x 12.9Property History
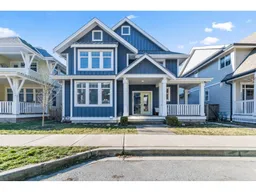 40
40
