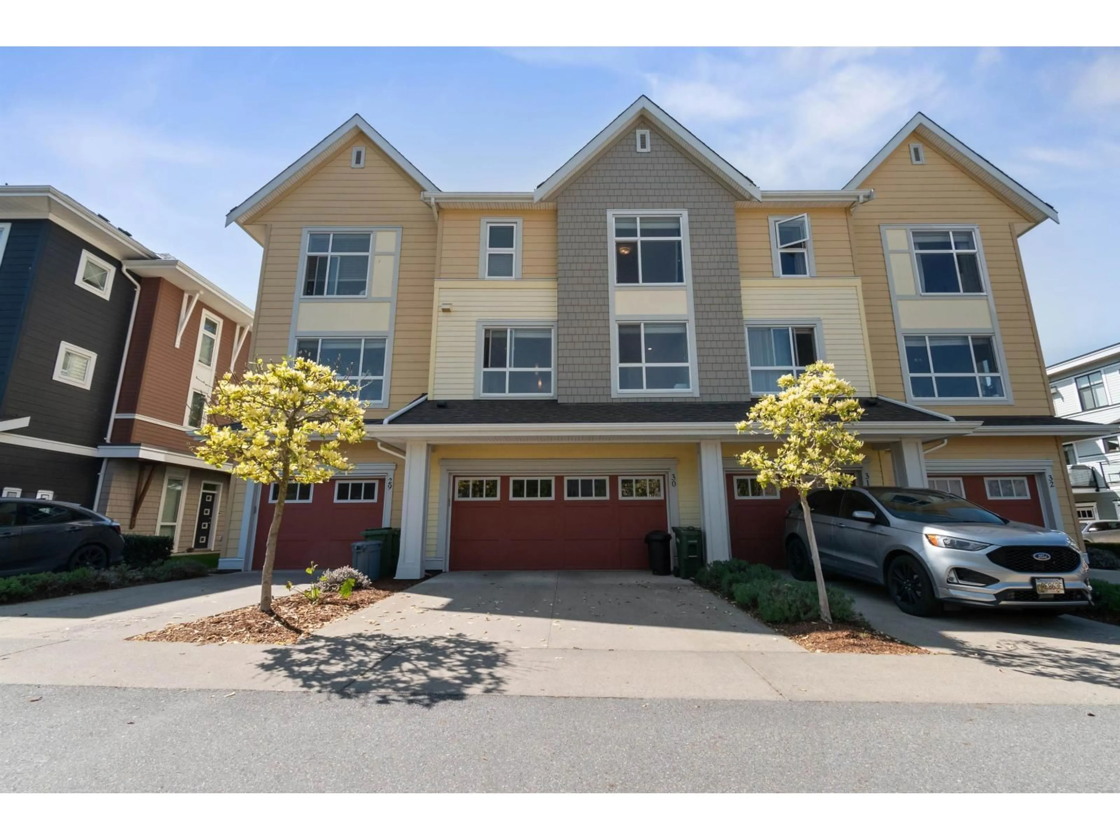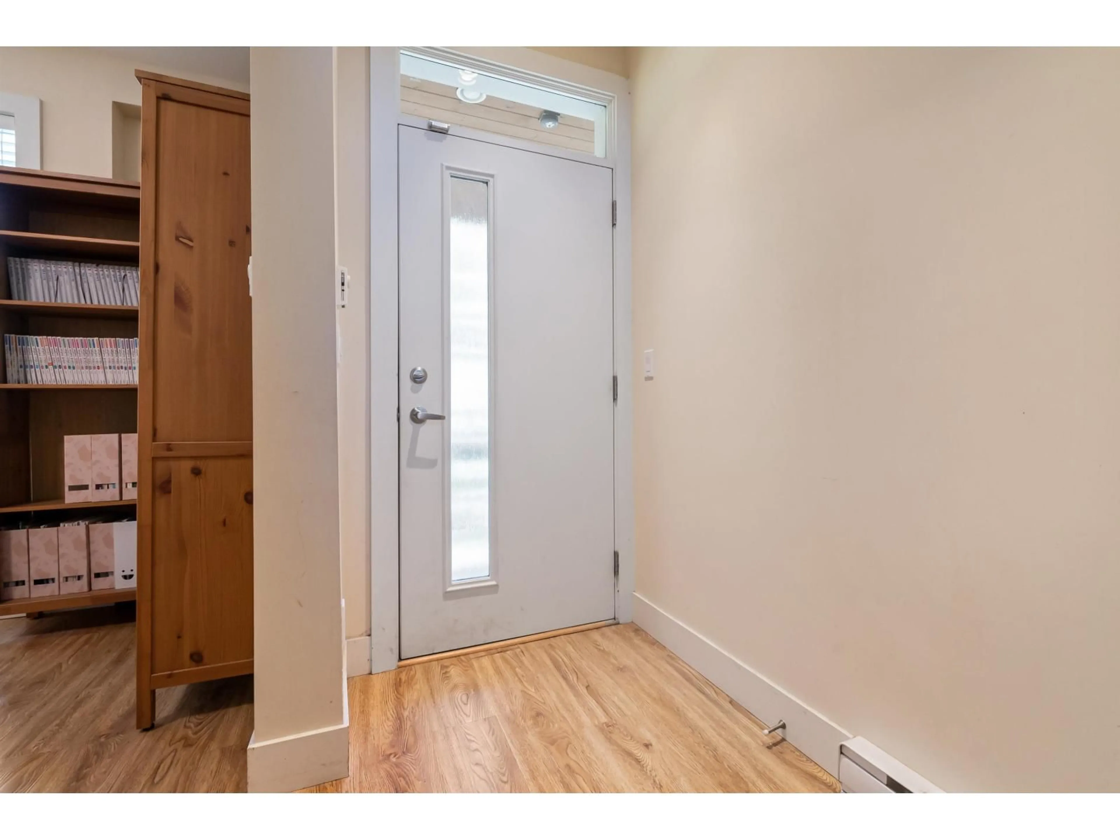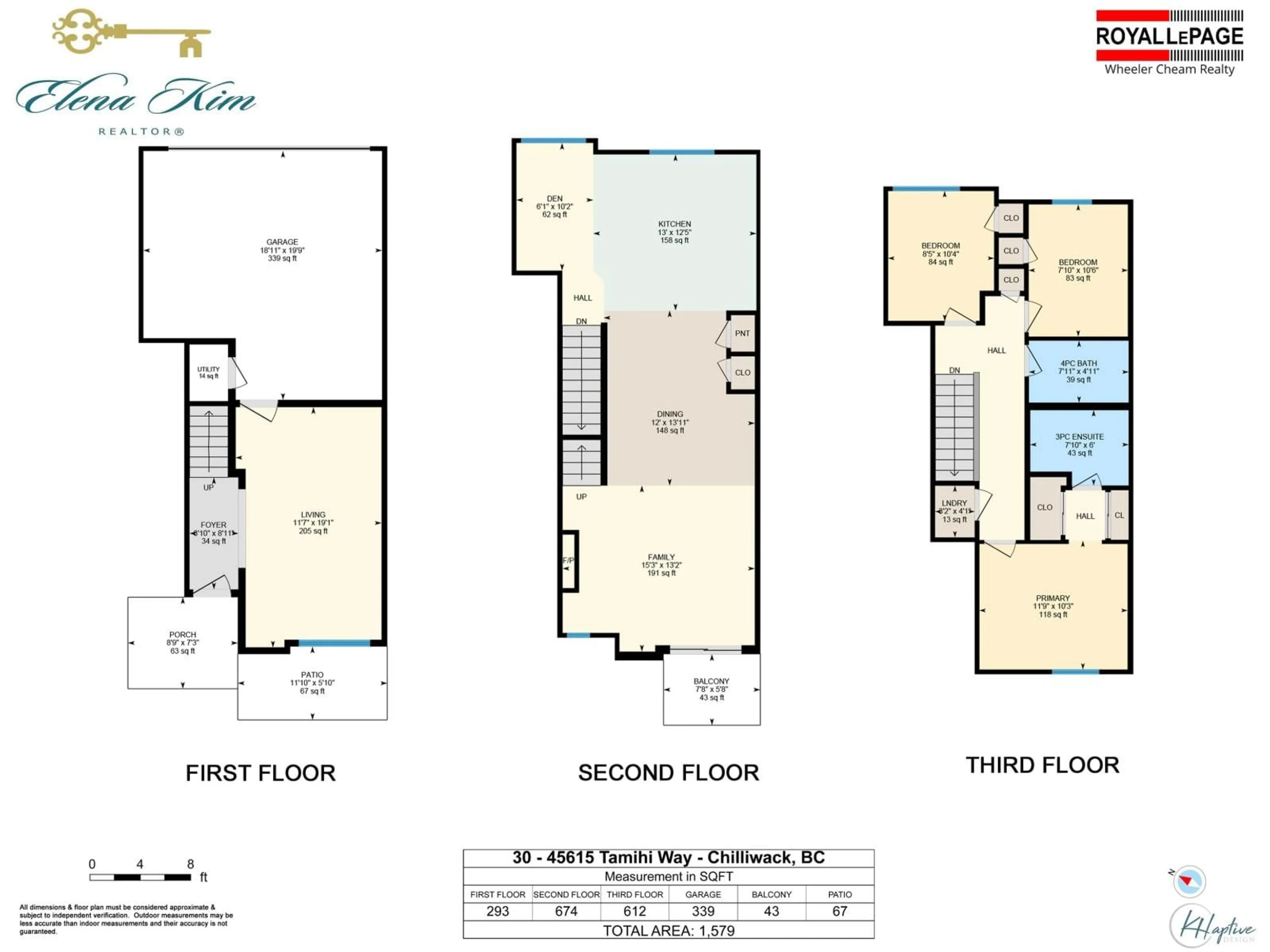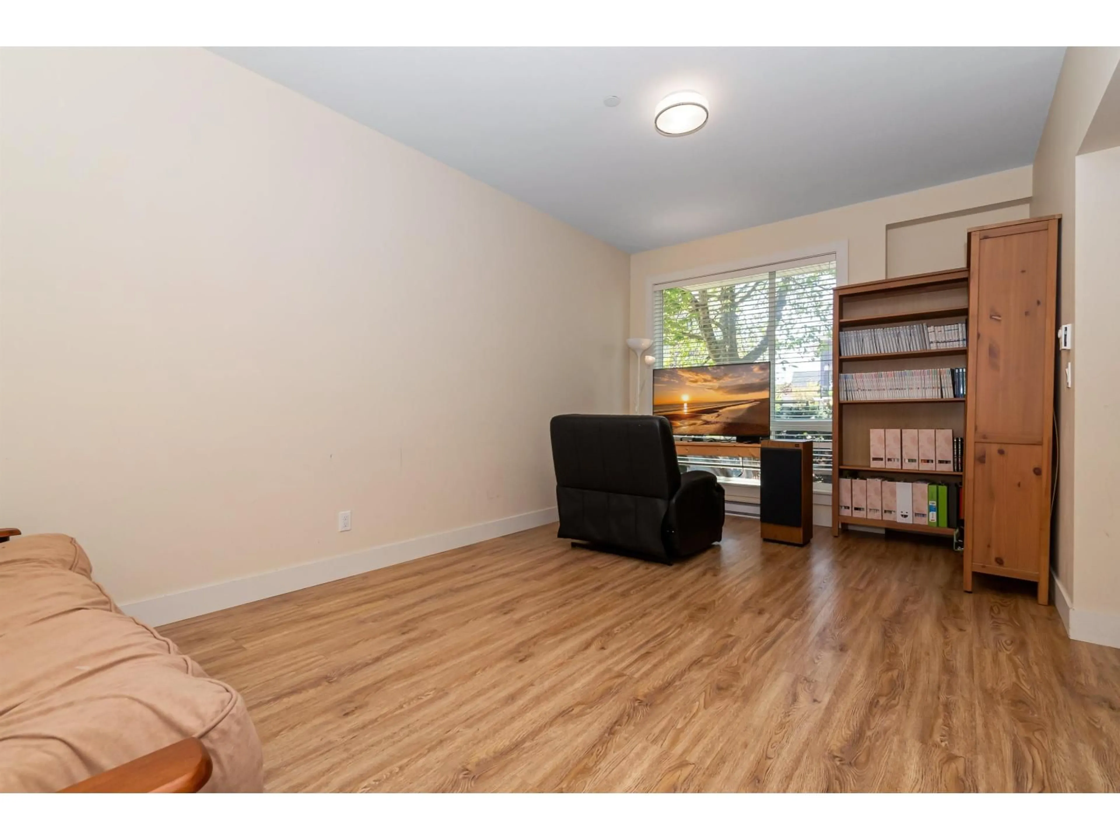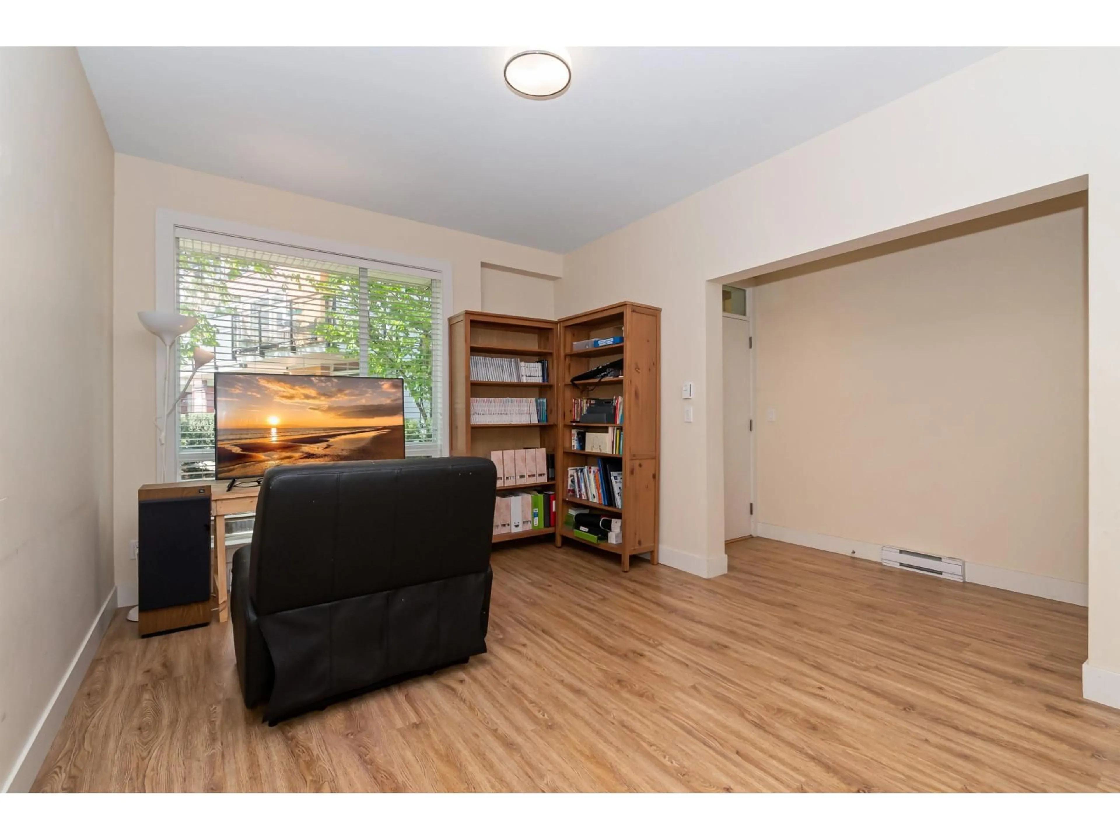30 - 45615 TAMIHI WAY, Chilliwack, British Columbia V2R0X4
Contact us about this property
Highlights
Estimated valueThis is the price Wahi expects this property to sell for.
The calculation is powered by our Instant Home Value Estimate, which uses current market and property price trends to estimate your home’s value with a 90% accuracy rate.Not available
Price/Sqft$432/sqft
Monthly cost
Open Calculator
Description
This modern 3-beds & 2-baths home offers both comfort and convenience in a fantastic family-friendly Garrison Crossing! This bright unit has incredible mountain view to the East including view of Mt. Cheam and beautiful view of the courtyard to the West. Kitchen is open concept with stainless steel appliances, granite countertops, & pantry. The in suite laundry is conveniently located upstairs with the bedrooms. The unit has double car garage with two more parking on the driveway. Also there are ample visitor parking near this unit. This home is perfect for a family in all stage of life with walking distance to all levels of school, a rec centre, shopping plaza, & scenic Rotary Trail, and with no rental restriction, amazing as an investment. Come & see to fall in love with your new home! (id:39198)
Property Details
Interior
Features
Lower level Floor
Recreational, Games room
18.3 x 11.2Condo Details
Amenities
Laundry - In Suite
Inclusions
Property History
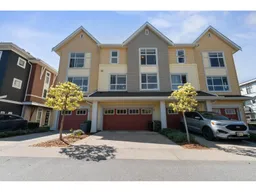 39
39
