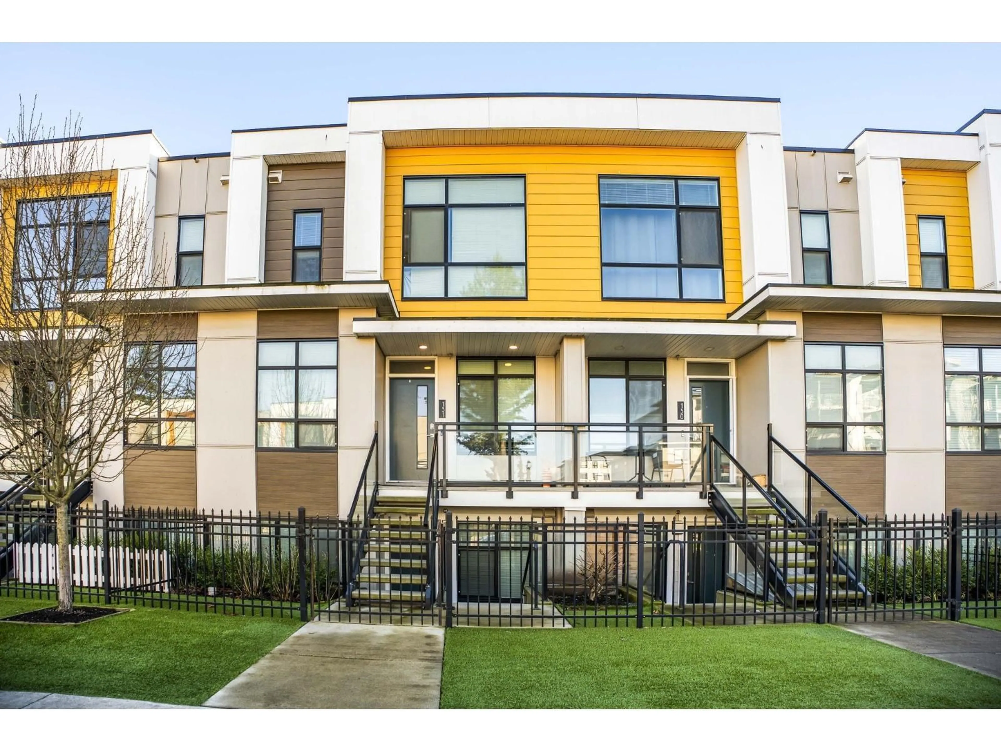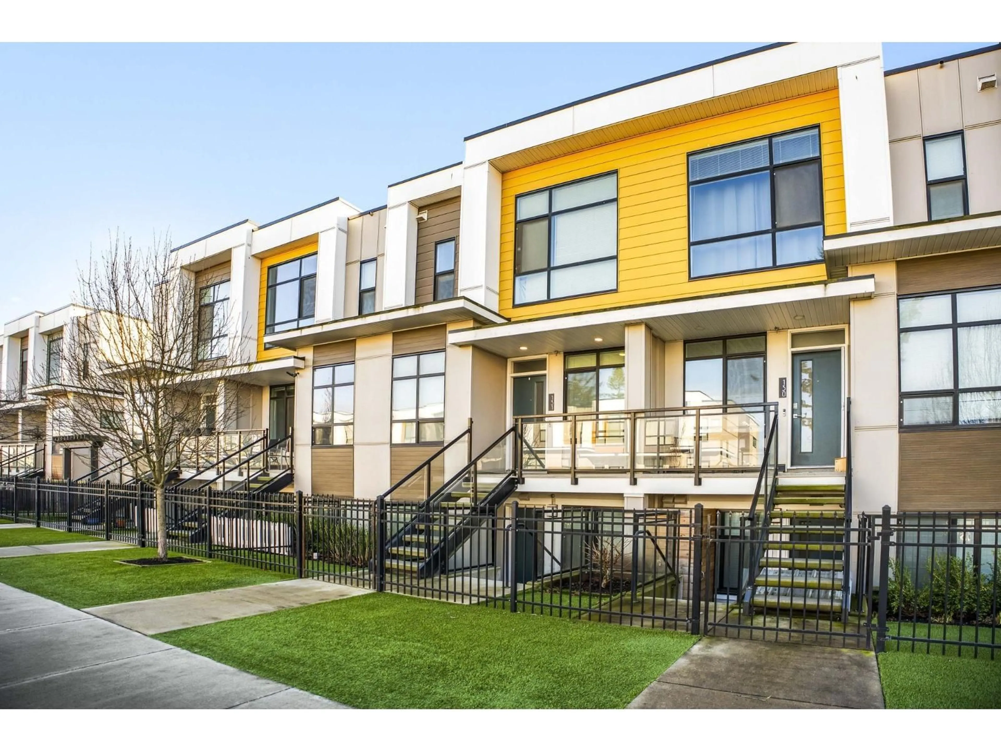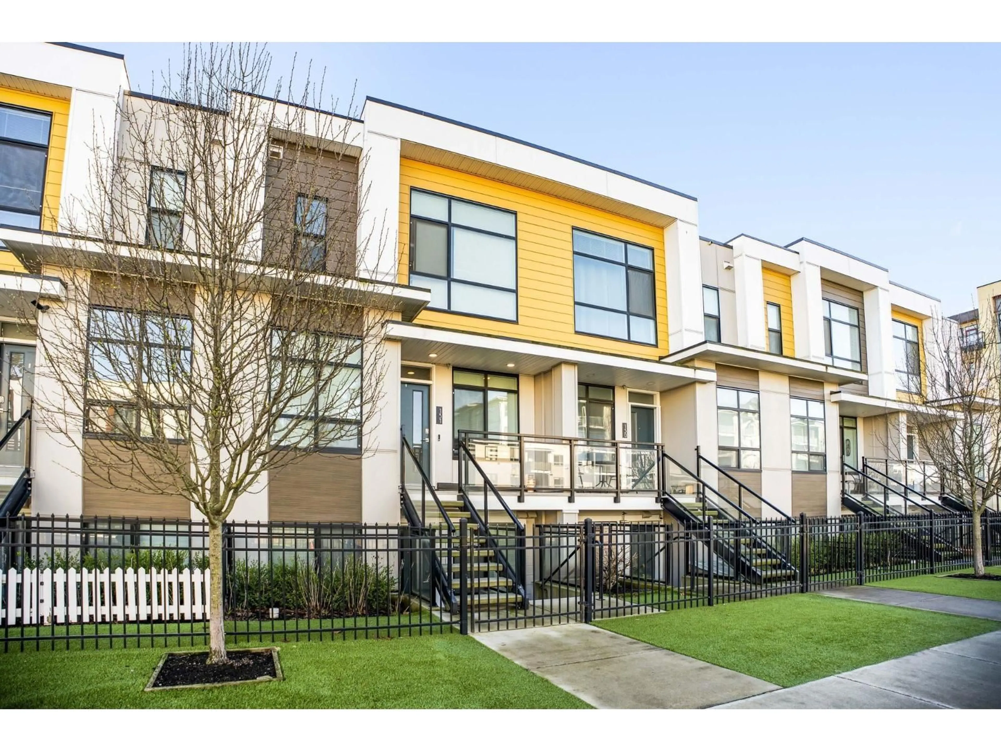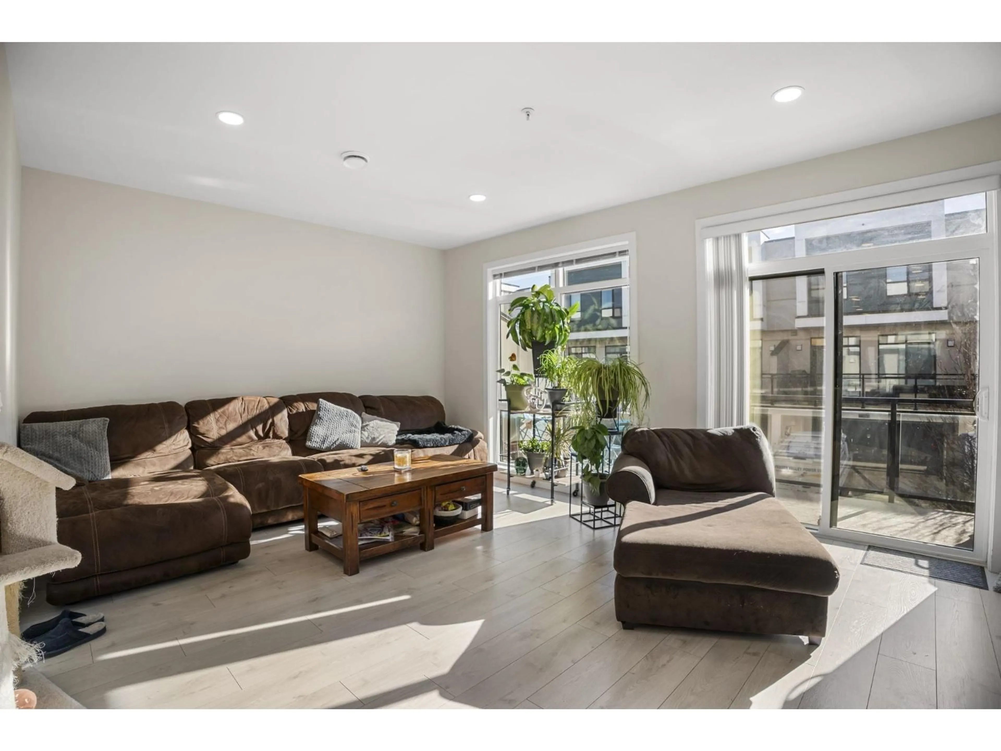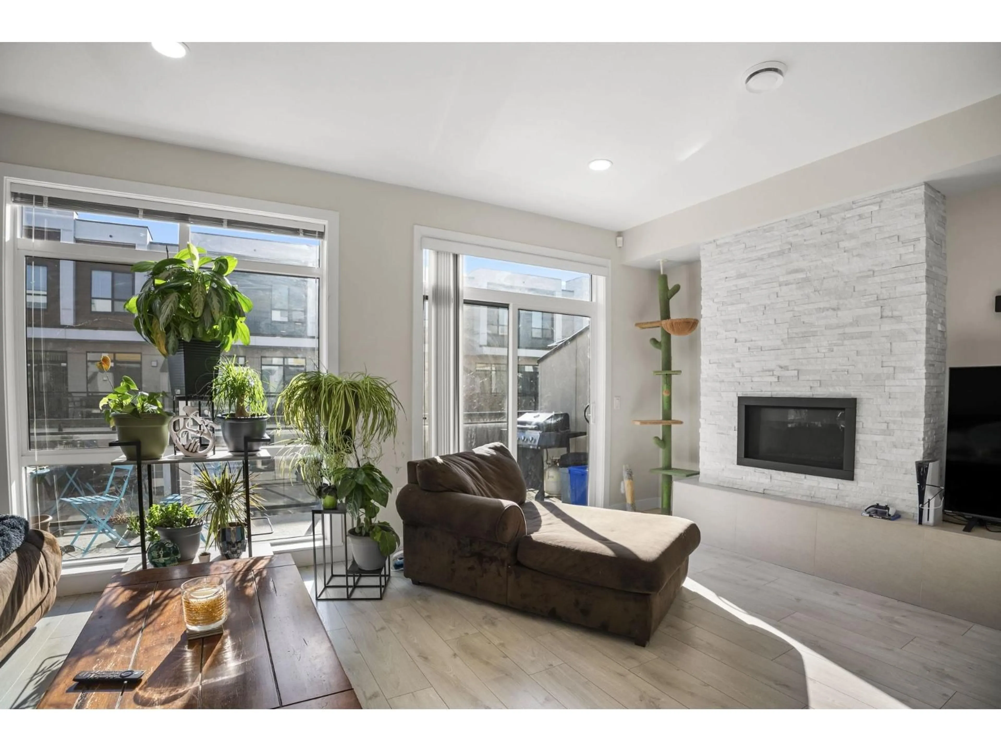22 hours on Market
131 - 46150 THOMAS ROAD, Chilliwack, British Columbia V2R6B3
Detached
3 + 1
4
~2072 sqft
$729,900
Get pre-qualifiedPowered by nesto
Detached
3 + 1
4
~2072 sqft
Contact us about this property
Highlights
Days on market22 hours
Estimated valueThis is the price Wahi expects this property to sell for.
The calculation is powered by our Instant Home Value Estimate, which uses current market and property price trends to estimate your home’s value with a 90% accuracy rate.Not available
Price/Sqft$352/sqft
Monthly cost
Open Calculator
Description
The main living area features a bright, open-concept layout with a spacious kitchen, dining area, and living room that flow seamlessly together. Contemporary finishes, stainless steel appliances, a cozy gas fireplace, and a clean modern colour palette make the space both stylish and functional"-perfect for everyday living or entertaining. (id:39198)
Property Details
StyleRow / Townhouse
View-
Age of property2021
SqFt~2072 SqFt
Lot Size-
Parking Spaces-
MLS ®NumberR3089033
Community NameVedder
Data SourceCREA
Listing byeXp Realty of Canada, Inc.
Interior
Features
Heating: Forced air, Natural gas
Cooling: Central air conditioning
Basement: Finished, Unknown
Main level Floor
Kitchen
15 x 12Living room
19.5 x 13.5Den
10.5 x 8.2Dining room
10.1 x 10Property History
Feb 13, 2026
ListedActive
$729,900
22 hours on market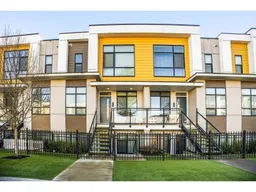 40Listing by crea®
40Listing by crea®
 40
40Property listed by eXp Realty of Canada, Inc., Brokerage

Interested in this property?Get in touch to get the inside scoop.
