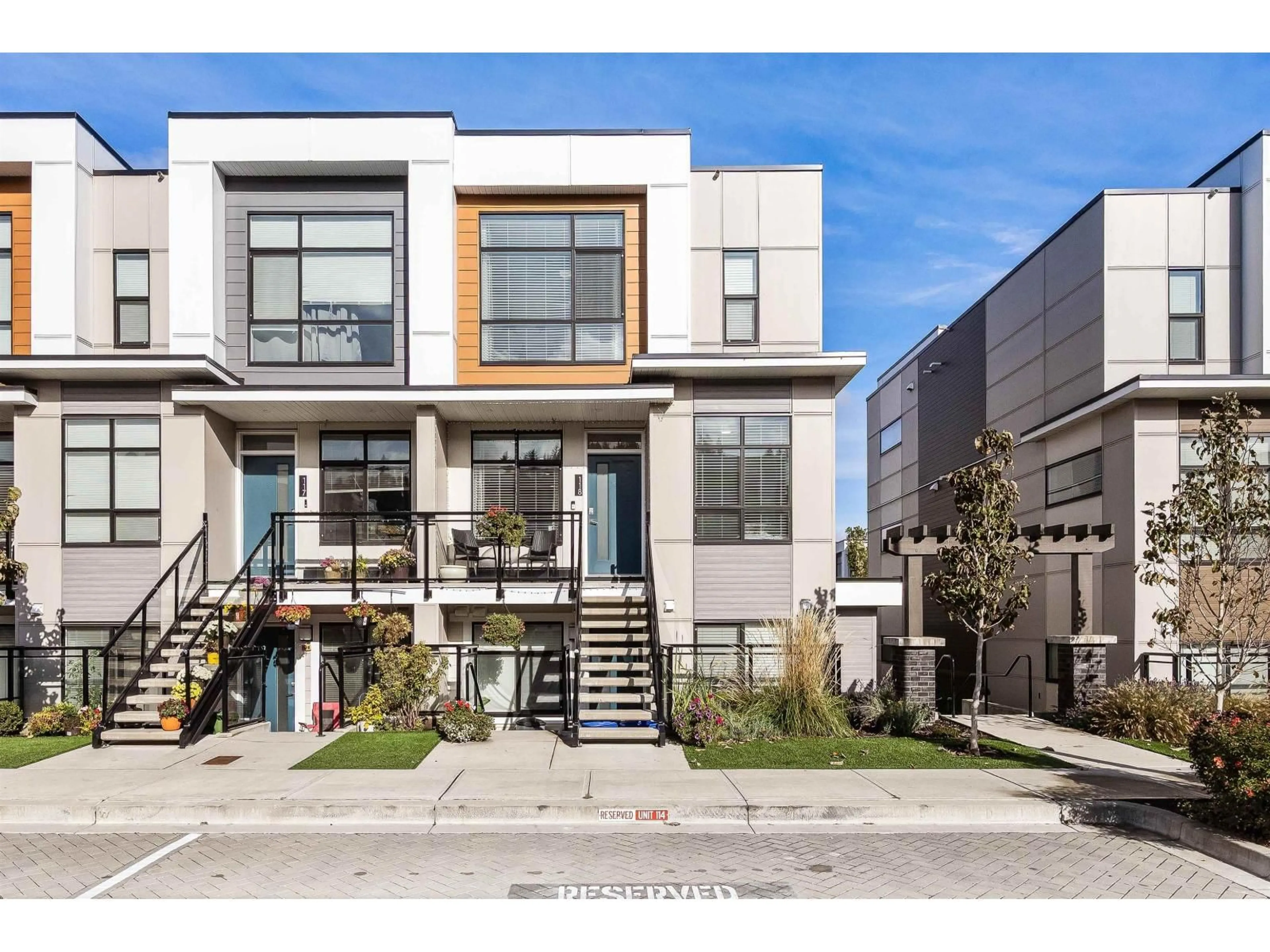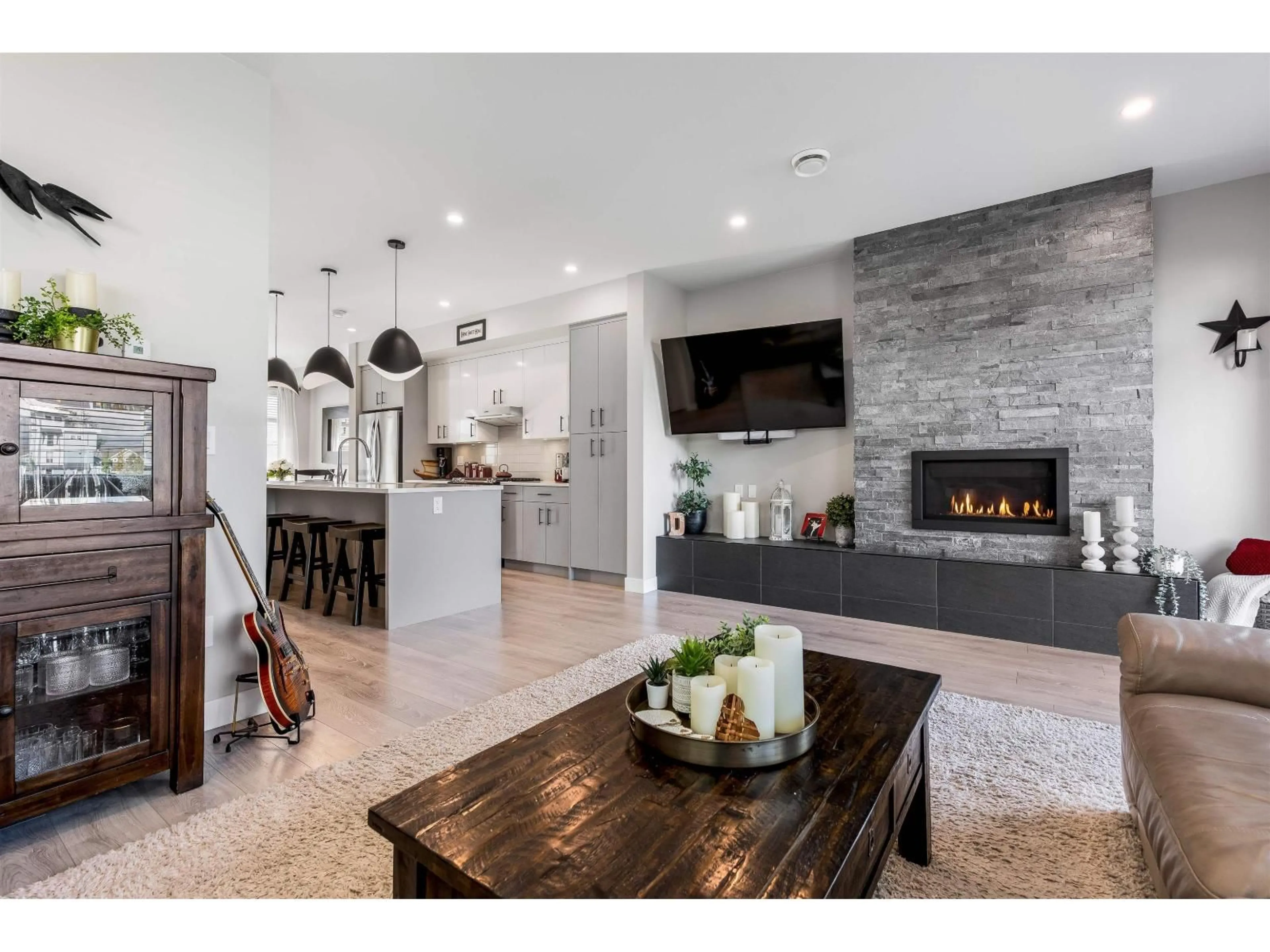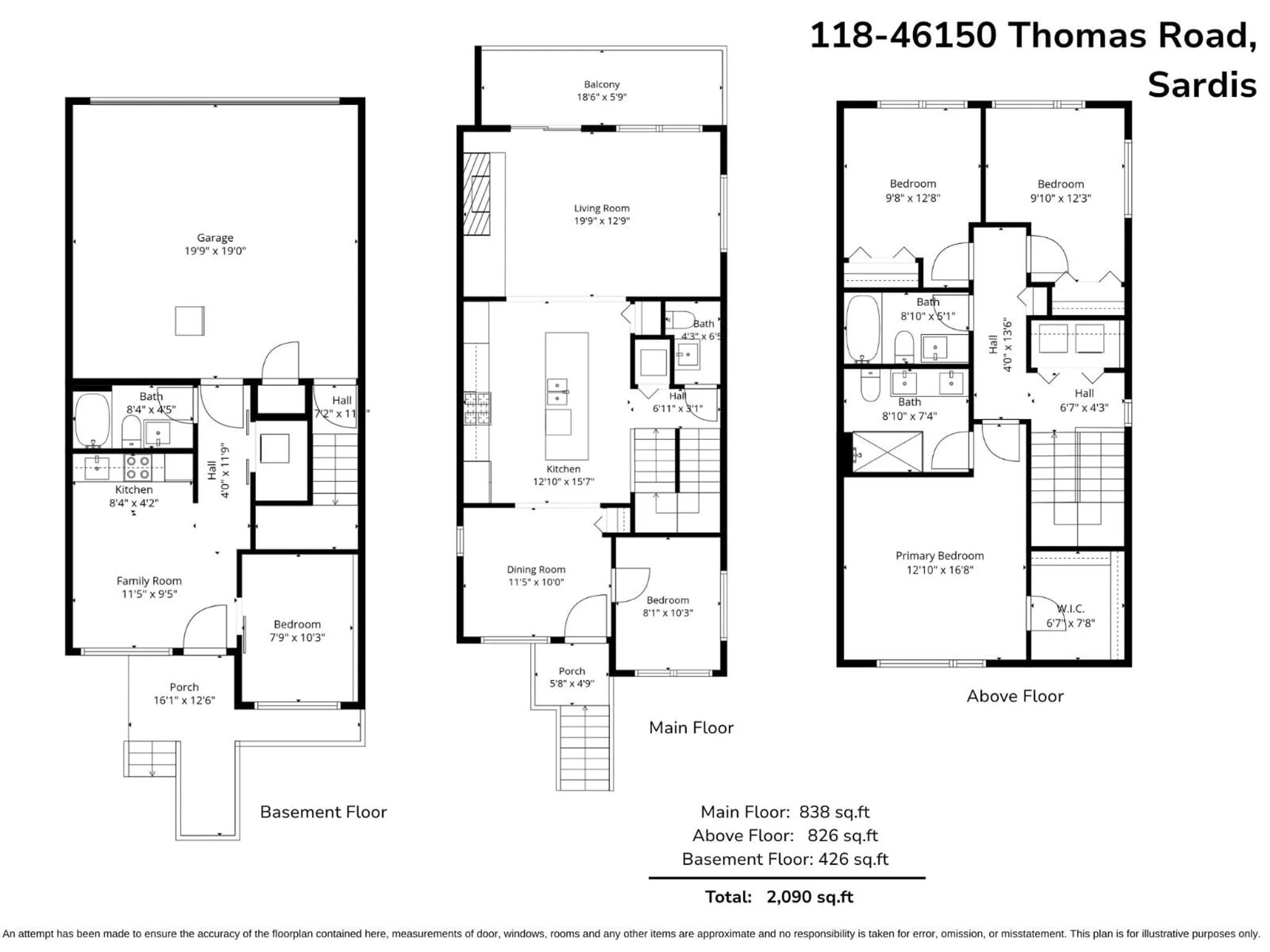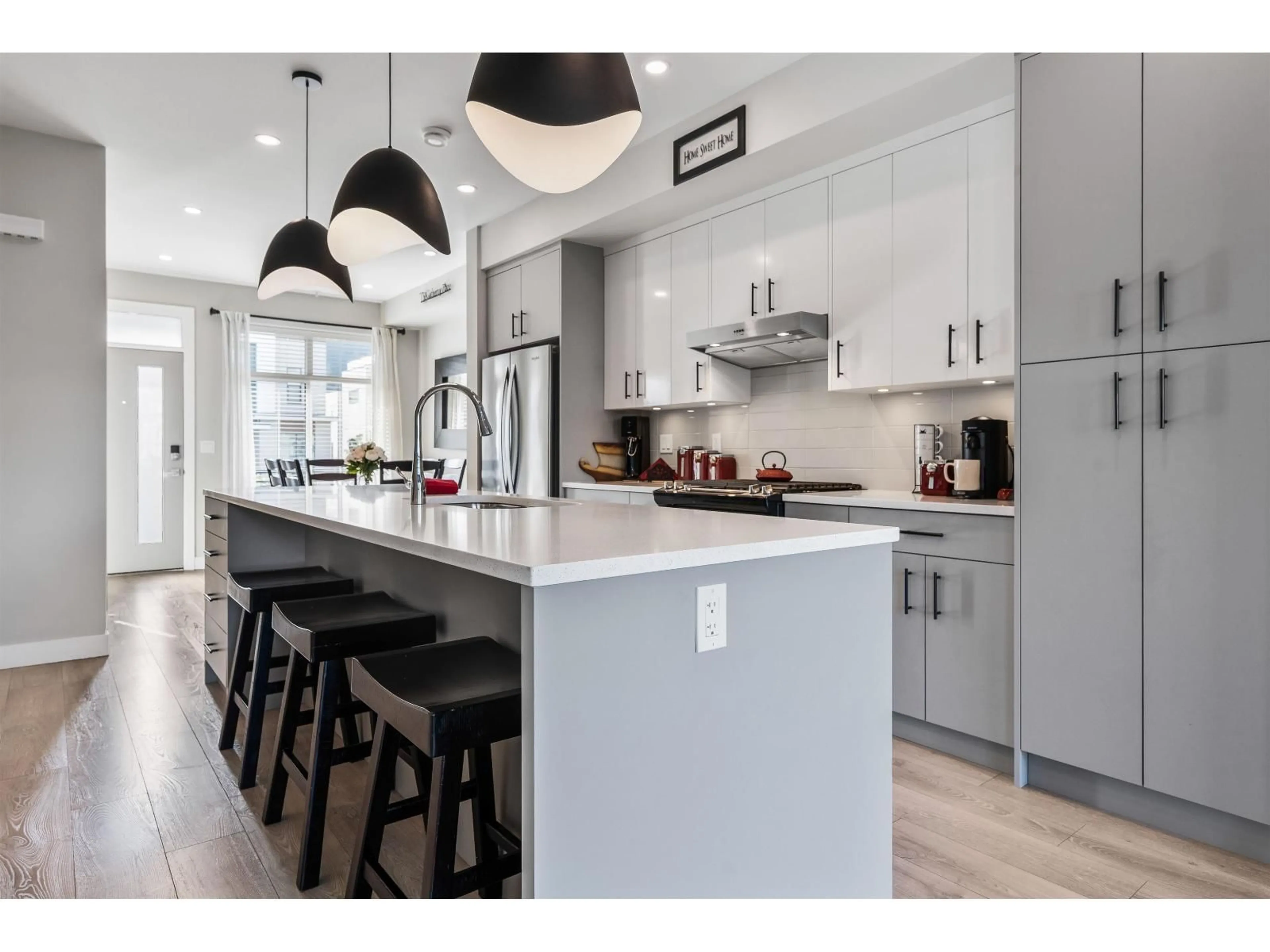118 - 46150 THOMAS ROAD, Chilliwack, British Columbia V2R6B3
Contact us about this property
Highlights
Estimated valueThis is the price Wahi expects this property to sell for.
The calculation is powered by our Instant Home Value Estimate, which uses current market and property price trends to estimate your home’s value with a 90% accuracy rate.Not available
Price/Sqft$351/sqft
Monthly cost
Open Calculator
Description
Discover this STUNNING END UNIT townhome with a 1-BED SUITE in the highly desirable Base 10 complex! Ideally situated near schools, shopping, transit & MORE! Step into the BRIGHT, OPEN main floor featuring a sleek kitchen with S/S appliances, elegant lighting & a HUGE island with generous storage. The inviting living room showcases a stone gas fireplace & opens to a LARGE balcony with gas hookup. Upstairs offers a LUXURIOUS primary suite with dual vanities & a glass walk-in shower, plus 2 additional bedrooms, full bath & laundry. Not to mention, DBL garage with added spot to park in front PLUS designated 4th stall in front of unit for suite! A must-see home! * PREC - Personal Real Estate Corporation (id:39198)
Property Details
Interior
Features
Basement Floor
Family room
11.4 x 9.5Kitchen
8.3 x 4.2Bedroom 2
7.7 x 10.3Property History
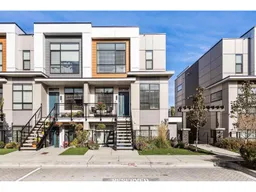 40
40
