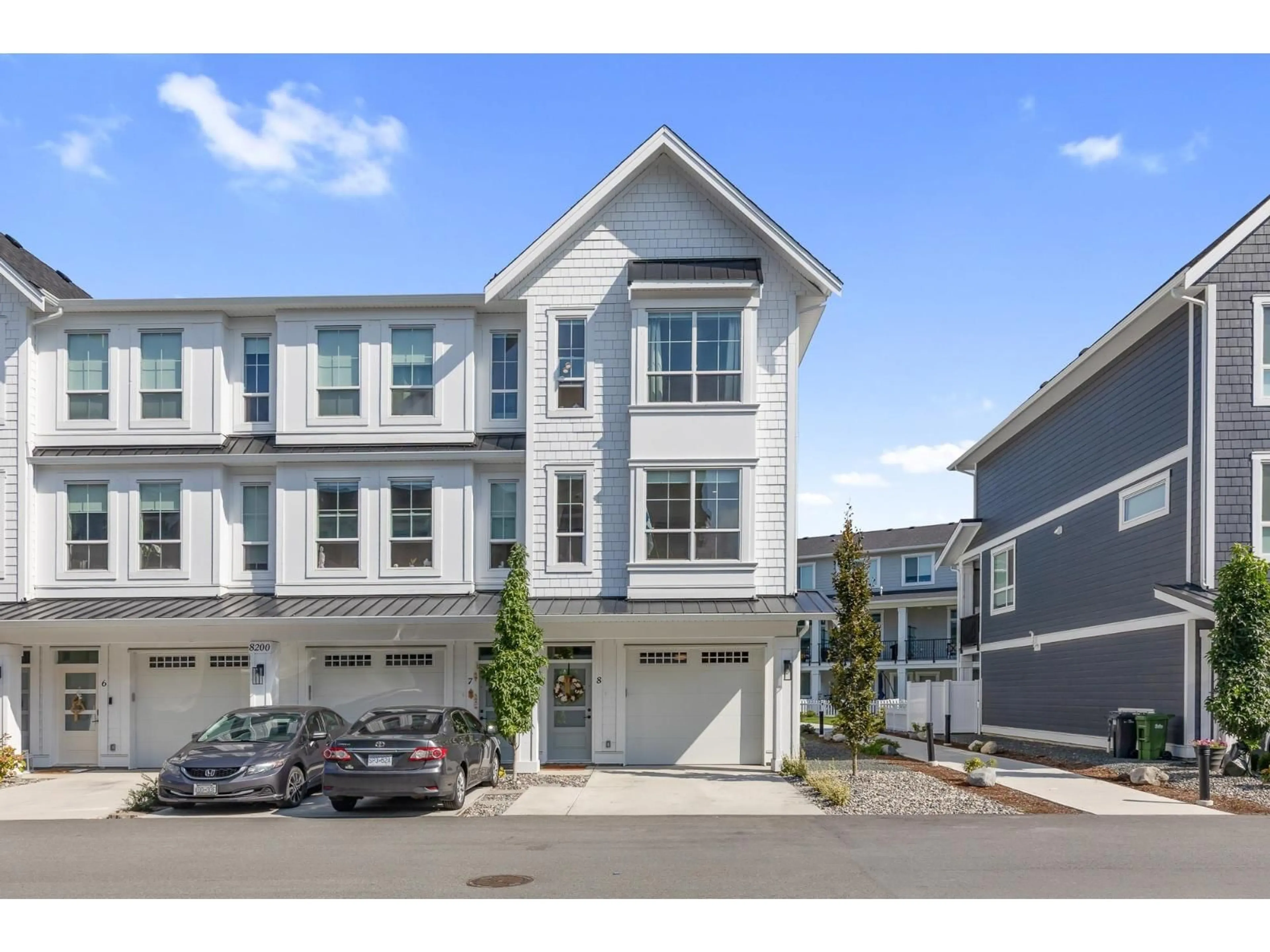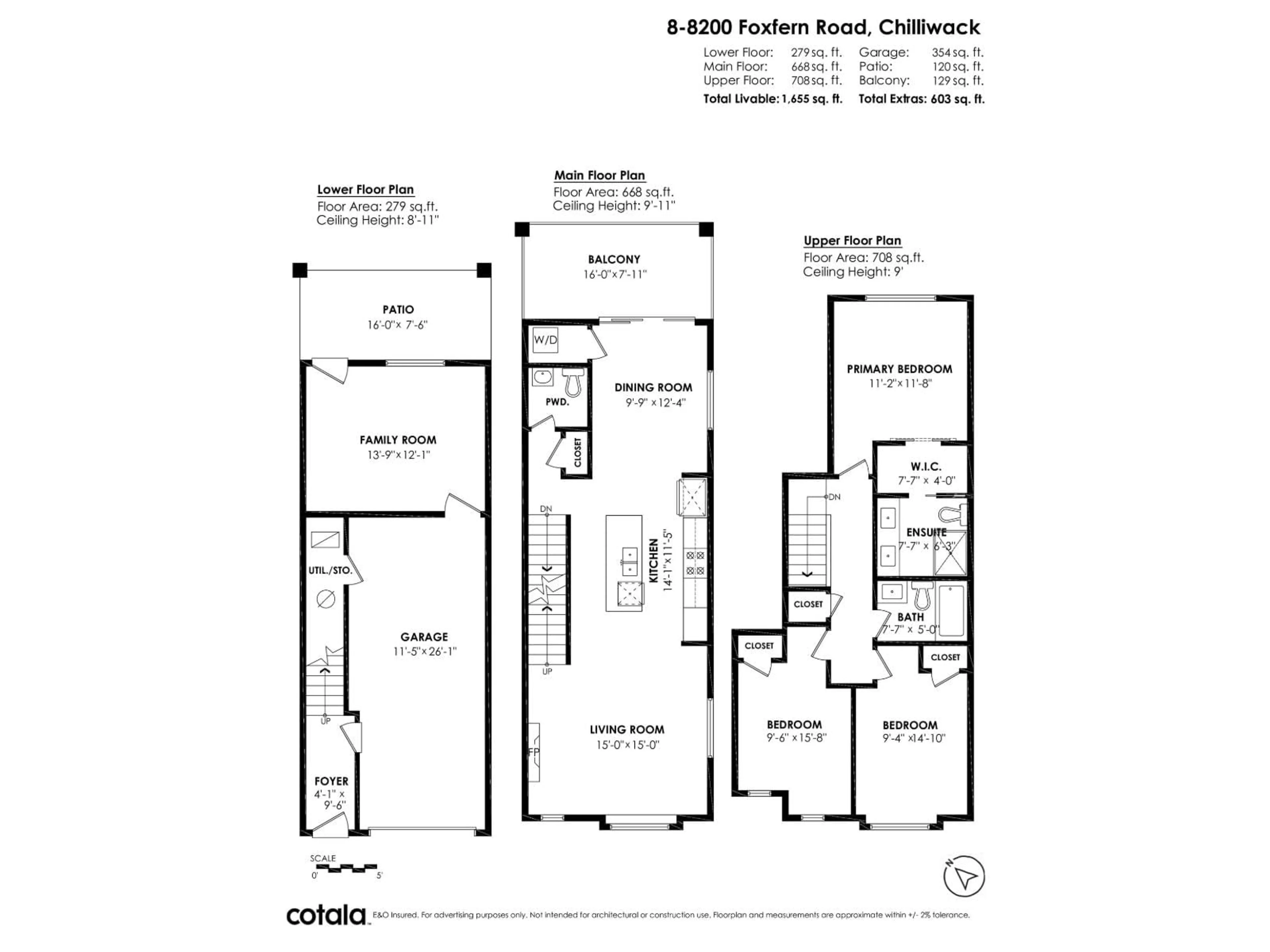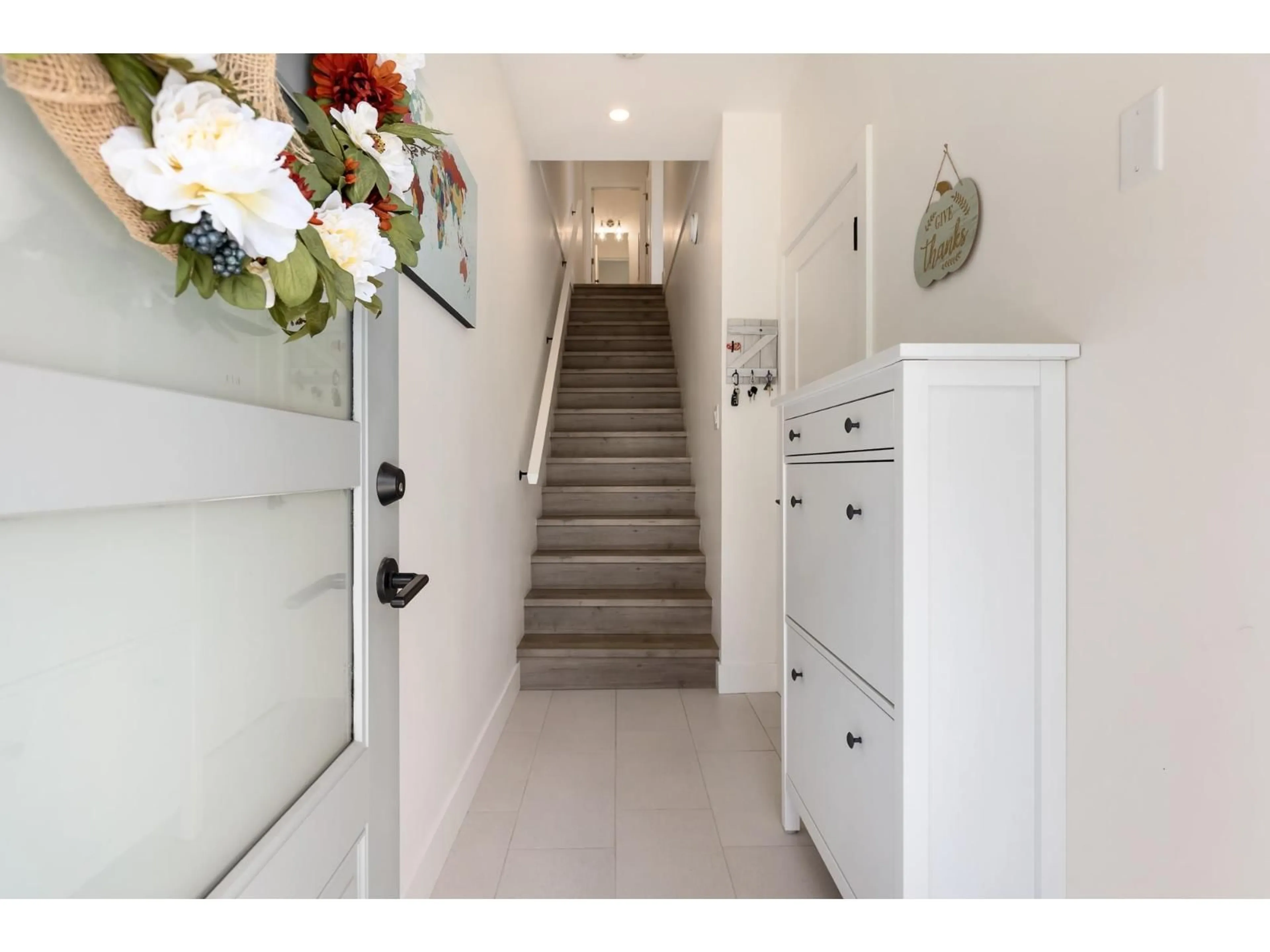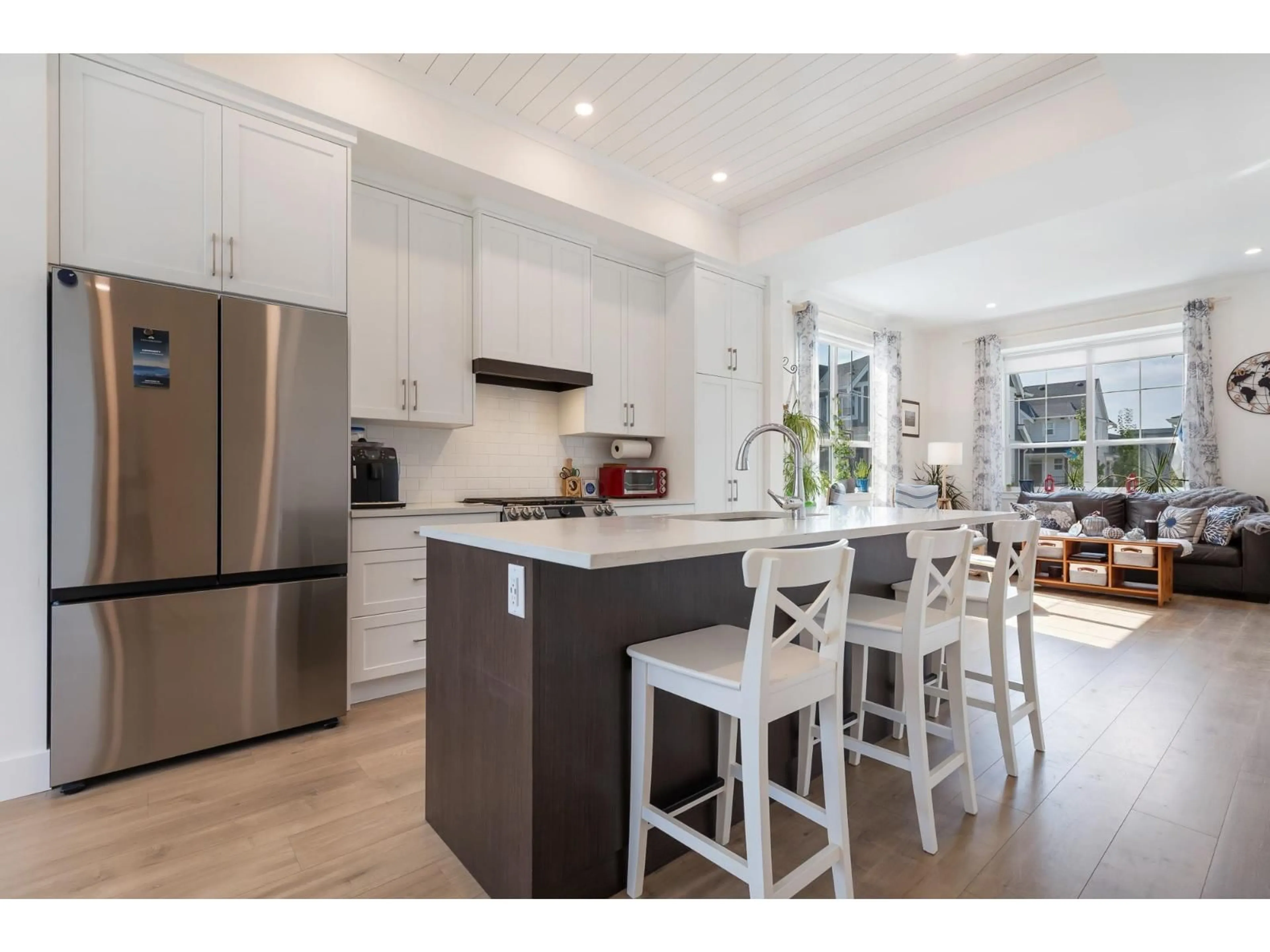8 - 8200 FOXFERN ROAD, Chilliwack, British Columbia V2R0R1
Contact us about this property
Highlights
Estimated valueThis is the price Wahi expects this property to sell for.
The calculation is powered by our Instant Home Value Estimate, which uses current market and property price trends to estimate your home’s value with a 90% accuracy rate.Not available
Price/Sqft$377/sqft
Monthly cost
Open Calculator
Description
WELCOME HOME to this almost brand new (but no GST!) END UNIT home located in this lovely new development, backing onto playground. This 3 bed PLUS DEN home is one of the larger plans and comes with AC and is roughed in for EV charger. Your main floor is open and bright with large, extra windows. Living, kitchen and eating area leading onto deck with bonus gas BBQ hook up overlooking the playground. The lower level features a spacious den/flex or could become a 4th bedroom and leads into the fully fenced backyard with turf for year-round green grass! This complex has walking trails throughout, a water park, playground and is pet friendly (Up to 2 dogs and 2 cats, but no more than 4 dogs and cats collectively). Call today and make this house your new home! (id:39198)
Property Details
Interior
Features
Main level Floor
Kitchen
14.3 x 11.5Living room
15 x 15Dining room
9.7 x 12.4Property History
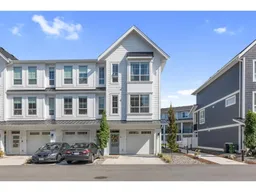 40
40
