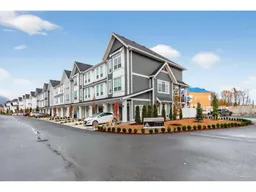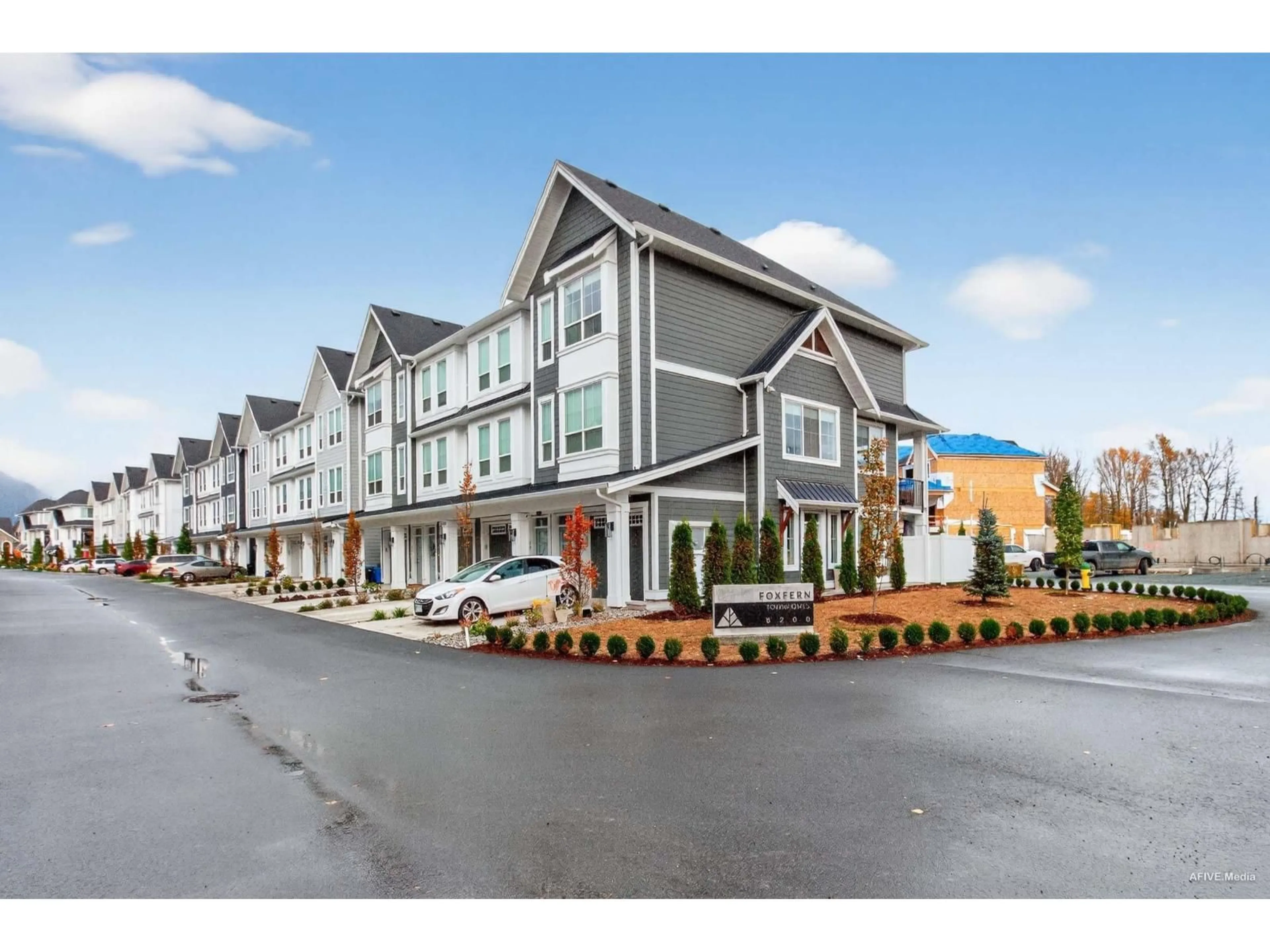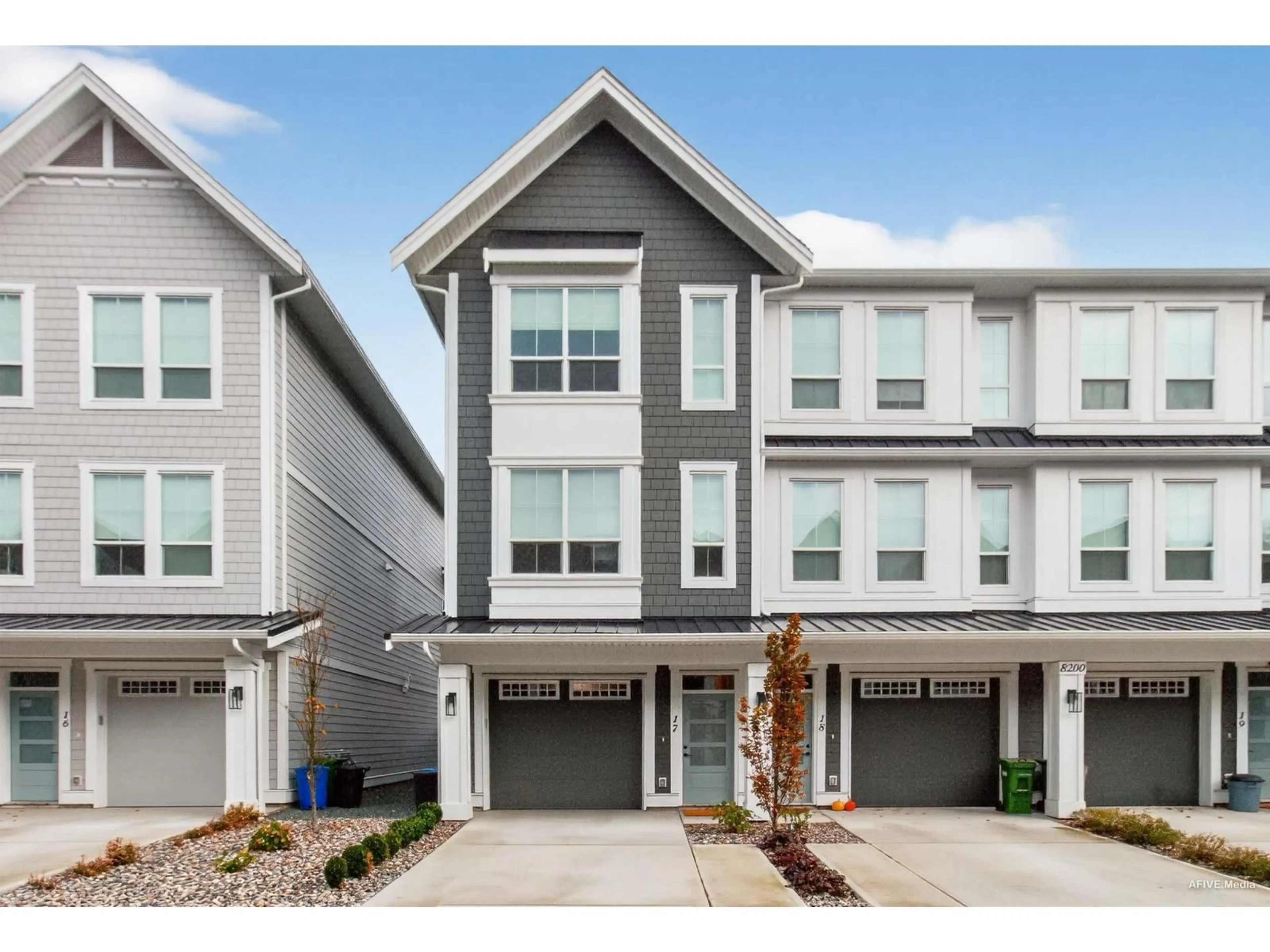17 - 8200 FOXFERN ROAD, Chilliwack, British Columbia V2R0R1
Contact us about this property
Highlights
Estimated valueThis is the price Wahi expects this property to sell for.
The calculation is powered by our Instant Home Value Estimate, which uses current market and property price trends to estimate your home’s value with a 90% accuracy rate.Not available
Price/Sqft$369/sqft
Monthly cost
Open Calculator
Description
Welcome to this beautifully maintained home that perfectly balances modern comfort and effortless living. Inside, you'll find a bright, open-concept layout with spacious living and dining areas, ideal for both everyday life and entertaining. The sleek gourmet kitchen features developer-upgraded Samsung appliances, including a glass-top range, matching refrigerator, over-the-range microwave, and a brand-new garburator for added convenience. A versatile bonus 4th room offers endless possibilities"-use it as a rec room, home gym, office, or creative space to suit your lifestyle. The primary bedroom is a true retreat with a walk-in closet and a spa-inspired ensuite featuring a walk-in shower. Two additional bedrooms and a full bathroom complete the upper level. (id:39198)
Property Details
Interior
Features
Above Floor
Primary Bedroom
11.1 x 12Bedroom 2
9.4 x 10.4Bedroom 3
9.4 x 10.4Property History
 36
36





