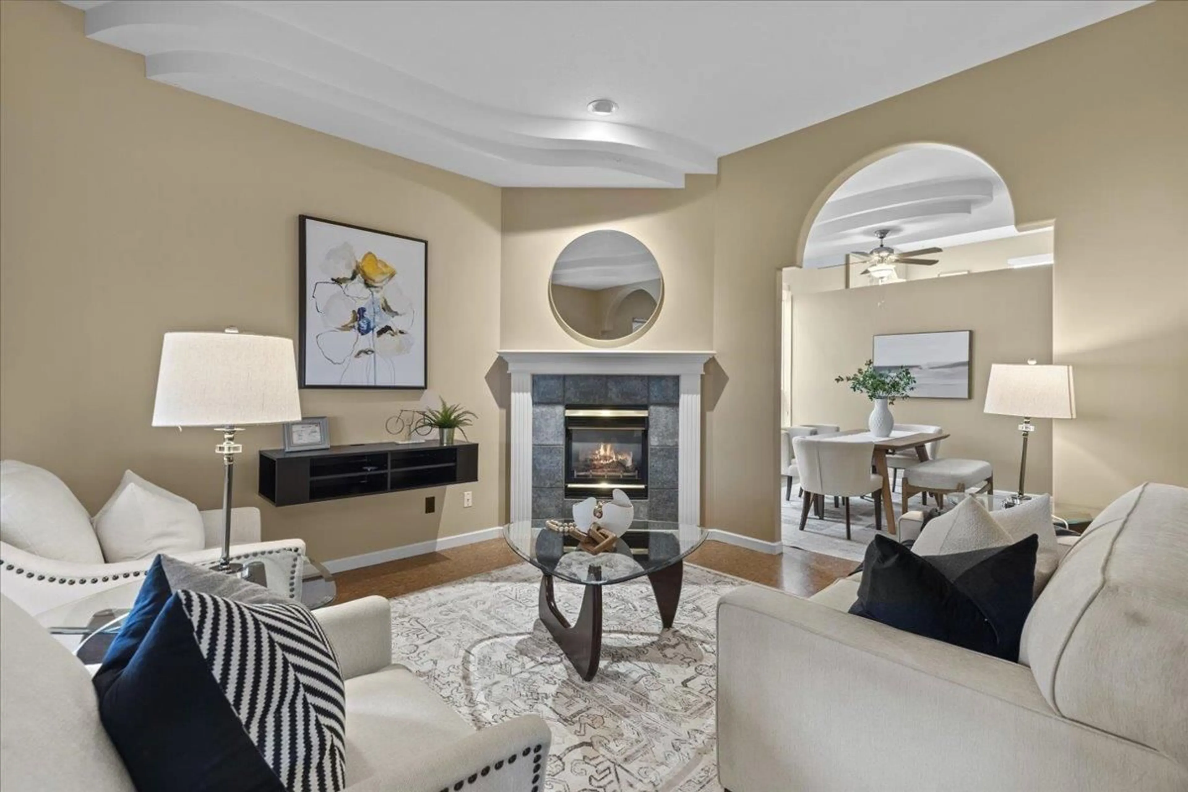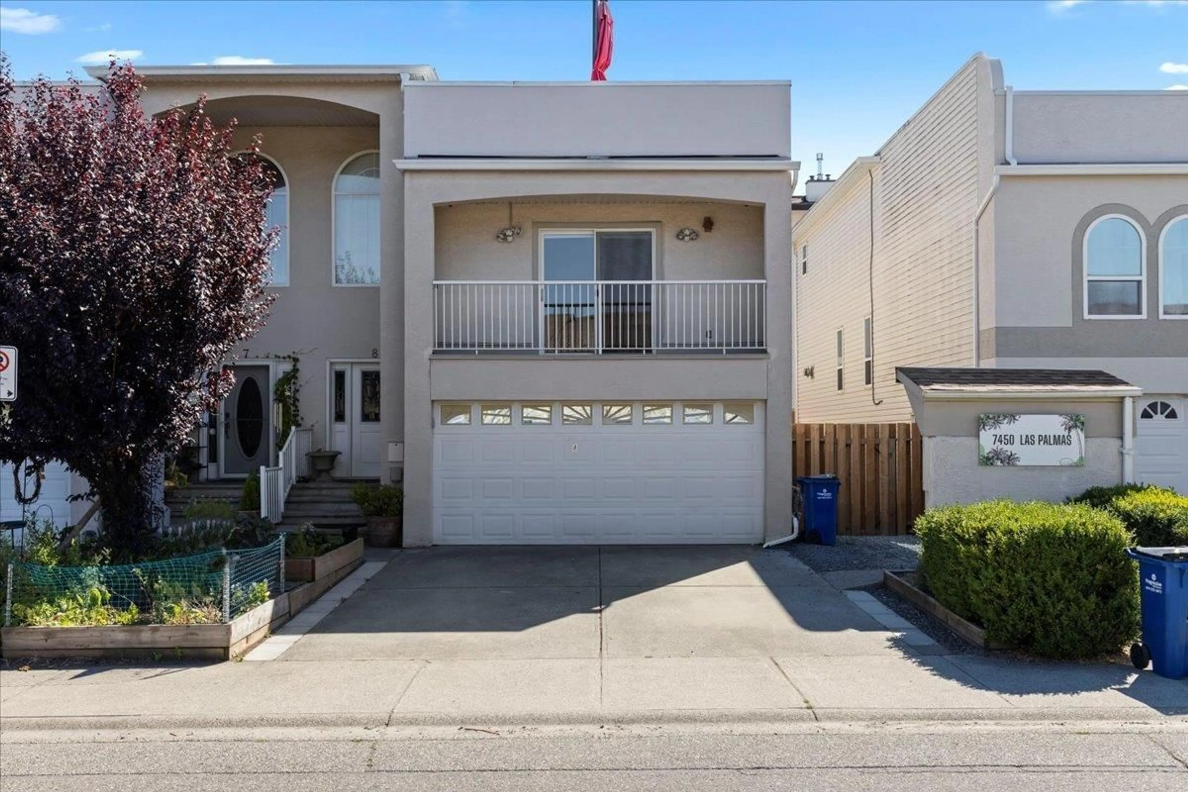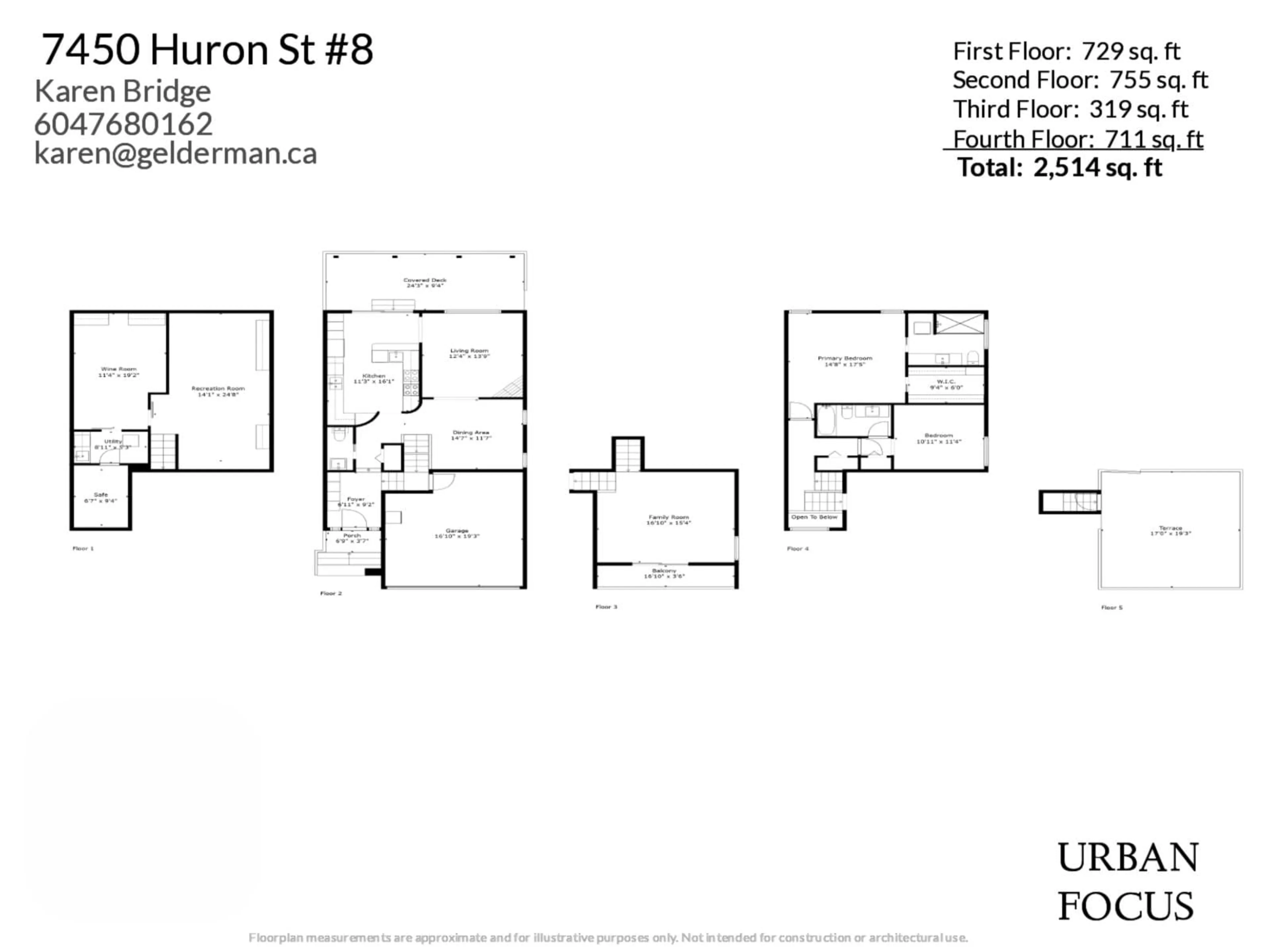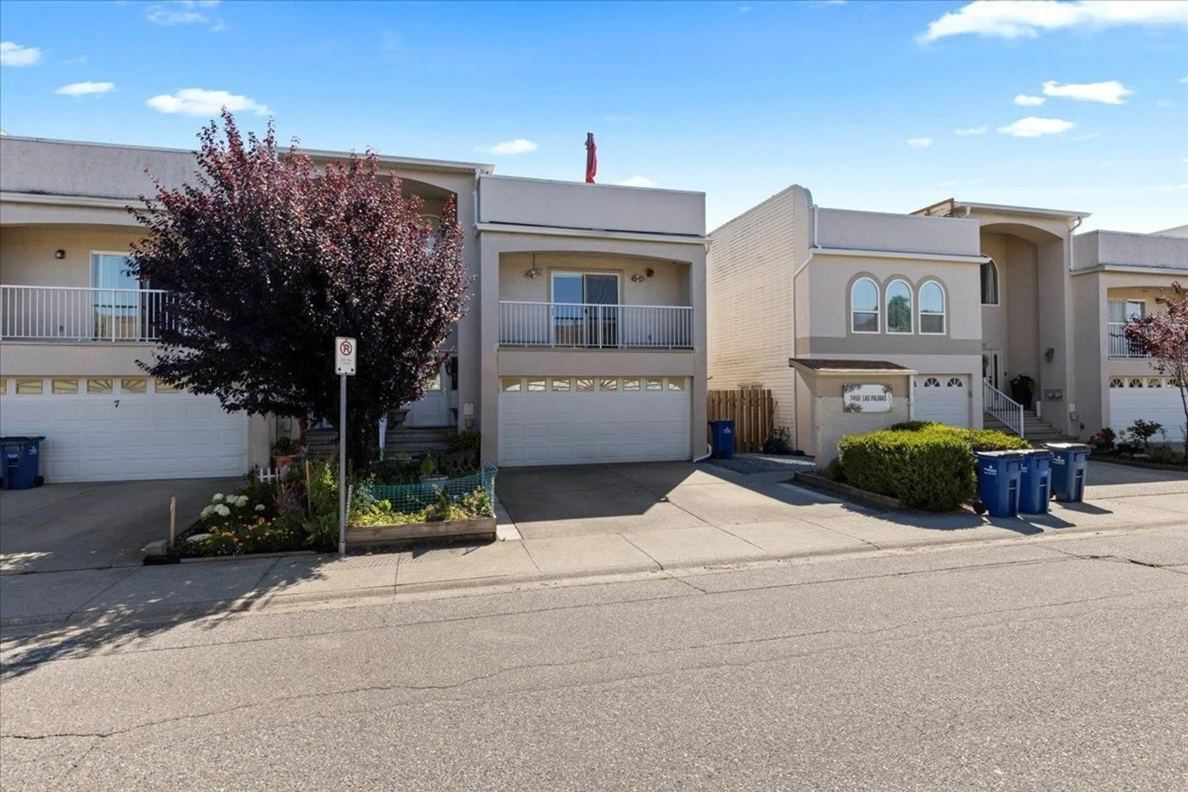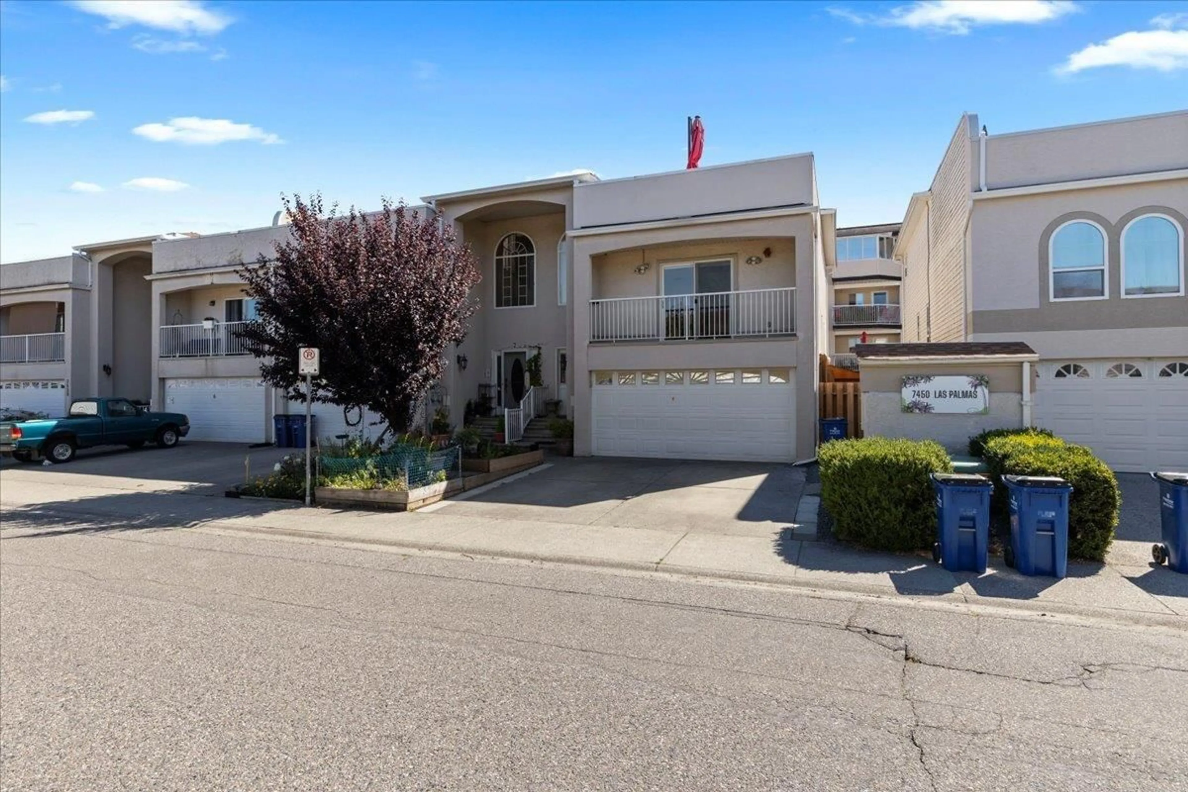8 - 7450 HURON STREET, Chilliwack, British Columbia V2R5K8
Contact us about this property
Highlights
Estimated valueThis is the price Wahi expects this property to sell for.
The calculation is powered by our Instant Home Value Estimate, which uses current market and property price trends to estimate your home’s value with a 90% accuracy rate.Not available
Price/Sqft$258/sqft
Monthly cost
Open Calculator
Description
Highly sought after Townhouse in Sardis! This beautiful home has a big, useable floorplan spread over 4 levels. 2 master suites with fully updated ensuite bathrooms, large recroom in basement perfect for a media room or home gym, as well as a wine room and vault. Lots of outdoor space including a huge rooftop patio, with panoramic views and hot tub! Located in Sardis, and a short walk to schools and shopping. Cultus Lake and the Rotary/Vedder Trail system is a short drive away. Custom flooring throughout and big windows to let the light flow through this home. Well run complex, with lots of room to park and great neighbours, make this is the perfect place to call home! **OPEN HOUSE: February 7, 1-3pm** (id:39198)
Property Details
Interior
Features
Main level Floor
Living room
13.7 x 12.4Kitchen
16.3 x 11.3Dining room
14.5 x 11.7Foyer
9.1 x 6.1Condo Details
Amenities
Laundry - In Suite
Inclusions
Property History
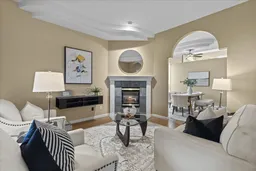 40
40
