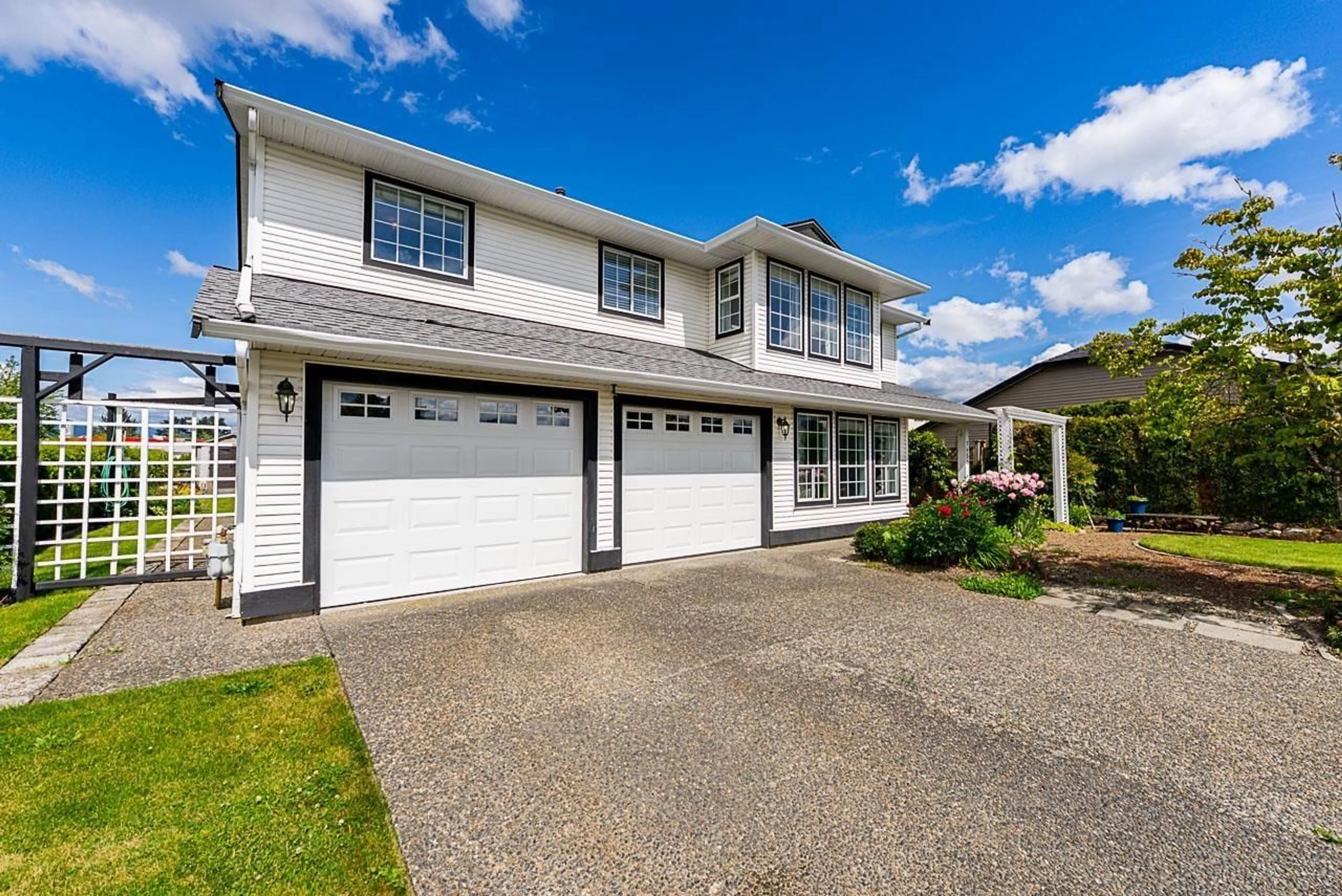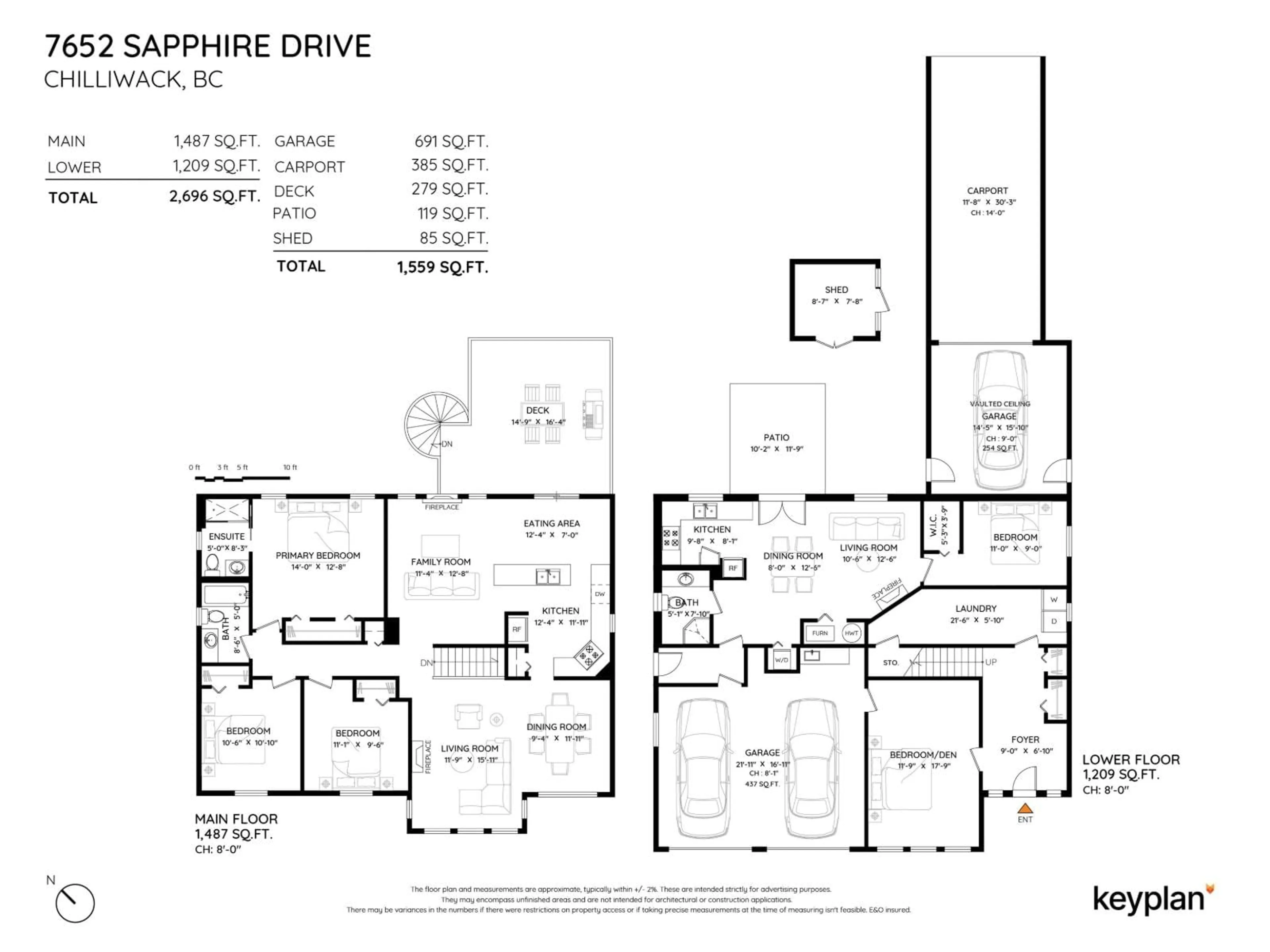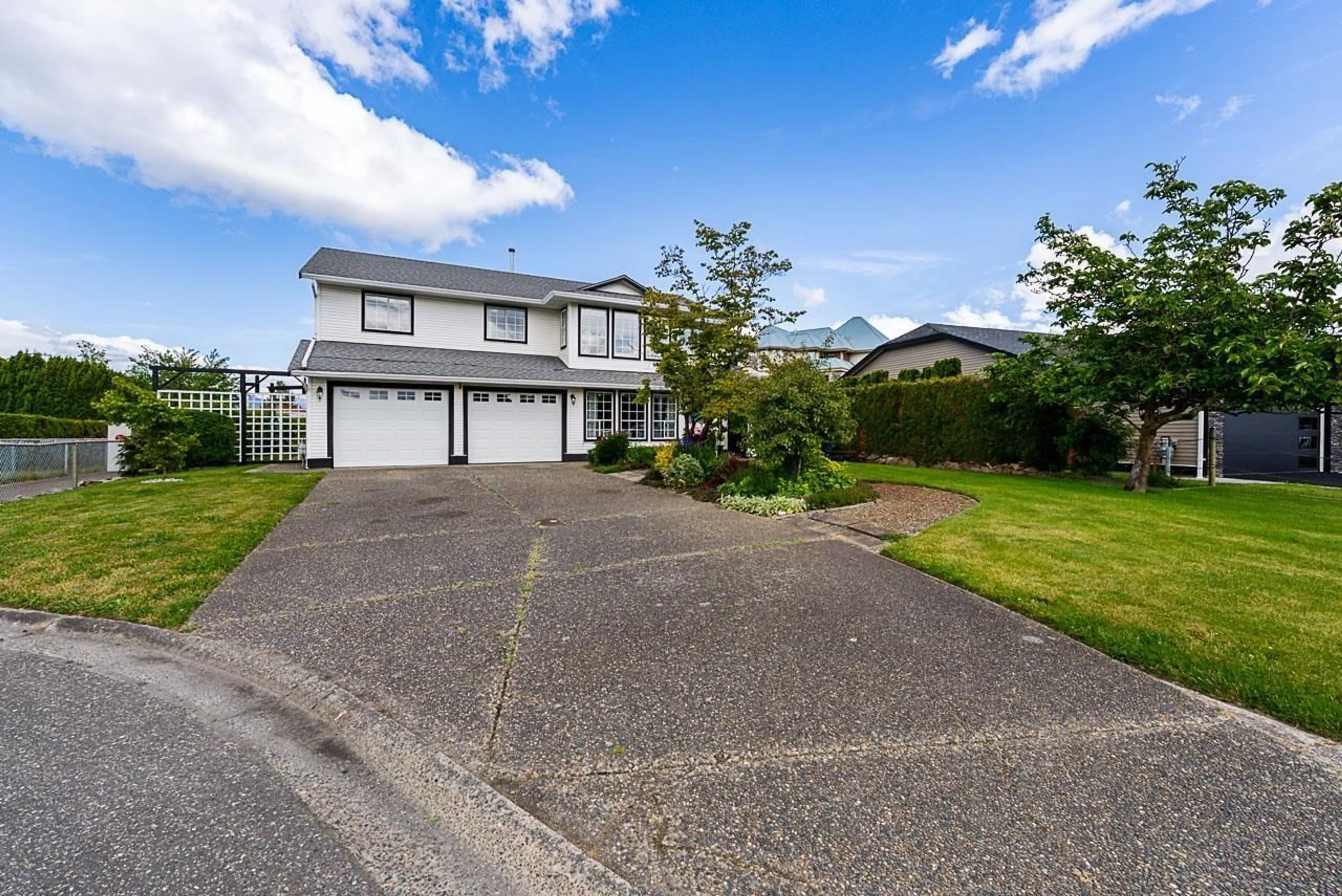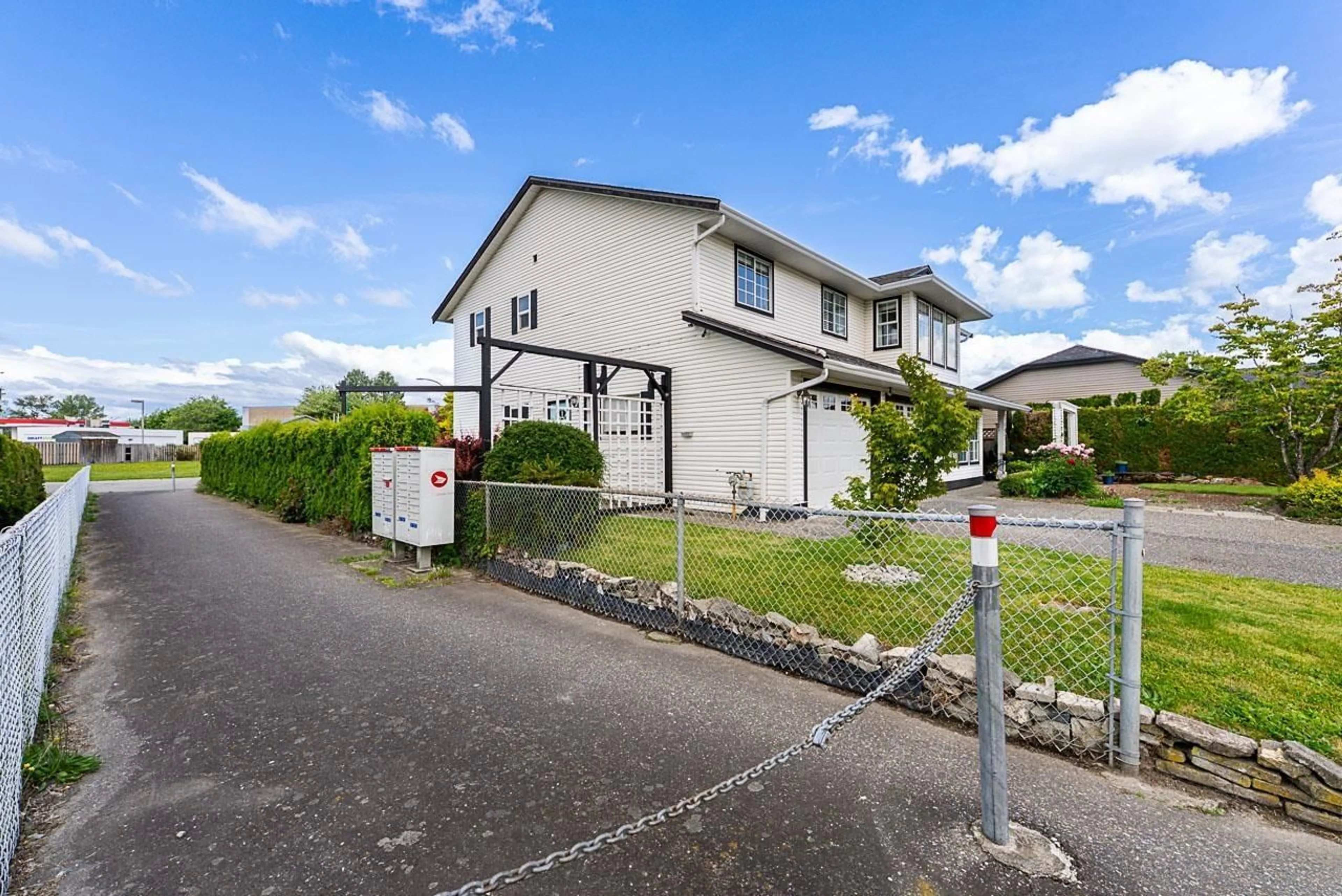7652 SAPPHIRE DRIVE, Chilliwack, British Columbia V2R3A7
Contact us about this property
Highlights
Estimated valueThis is the price Wahi expects this property to sell for.
The calculation is powered by our Instant Home Value Estimate, which uses current market and property price trends to estimate your home’s value with a 90% accuracy rate.Not available
Price/Sqft$407/sqft
Monthly cost
Open Calculator
Description
Mountain Views, In-Law Suite & Room for All Your Toys! Nestled on a peaceful cul-de-sac with breathtaking mountain views, this stunning 4-bedroom, 3-bathroom home blends comfort, style & versatility. Featuring a private 1-bedroom in-law suite, a fully fenced south-facing yard with front & rear access, & a bright sundeck perfect for soaking up the sun. The primary ensuite boasts cozy heated floors, while updated bathrooms & windows add a fresh modern touch. With a double garage, RV parking, space for 6 vehicles, a heated 12x12 shop, & a garden shed, this home has room for everything you need & more. May be eligible for small scale multi unit housing. Please check with the city. Close to elementary school, shopping, amenities & easy access to freeway. Call today to view! * PREC - Personal Real Estate Corporation (id:39198)
Property Details
Interior
Features
Main level Floor
Living room
11.7 x 15.1Dining room
9.3 x 11.1Kitchen
12.3 x 11.1Eating area
12.3 x 7Property History
 39
39




