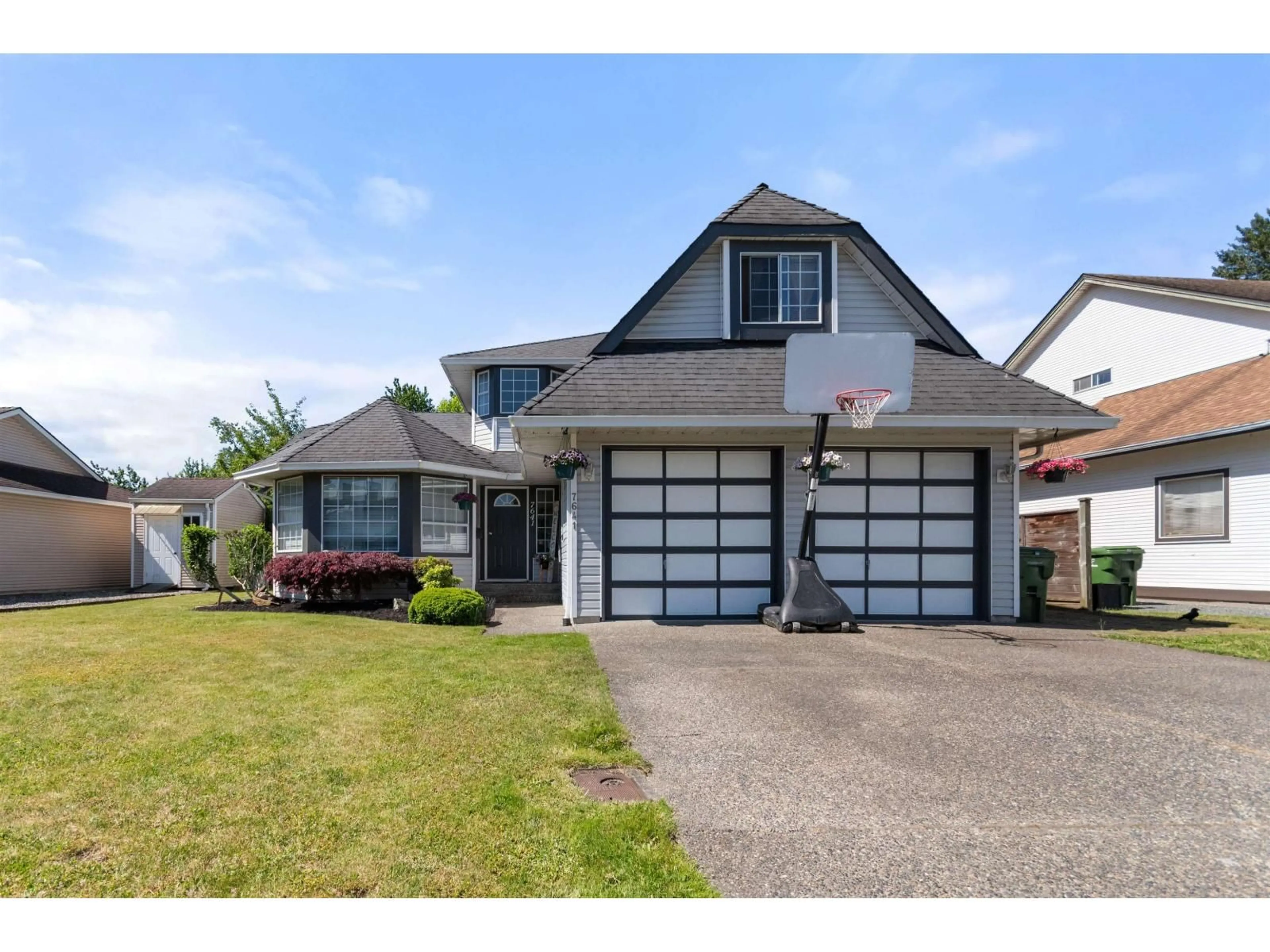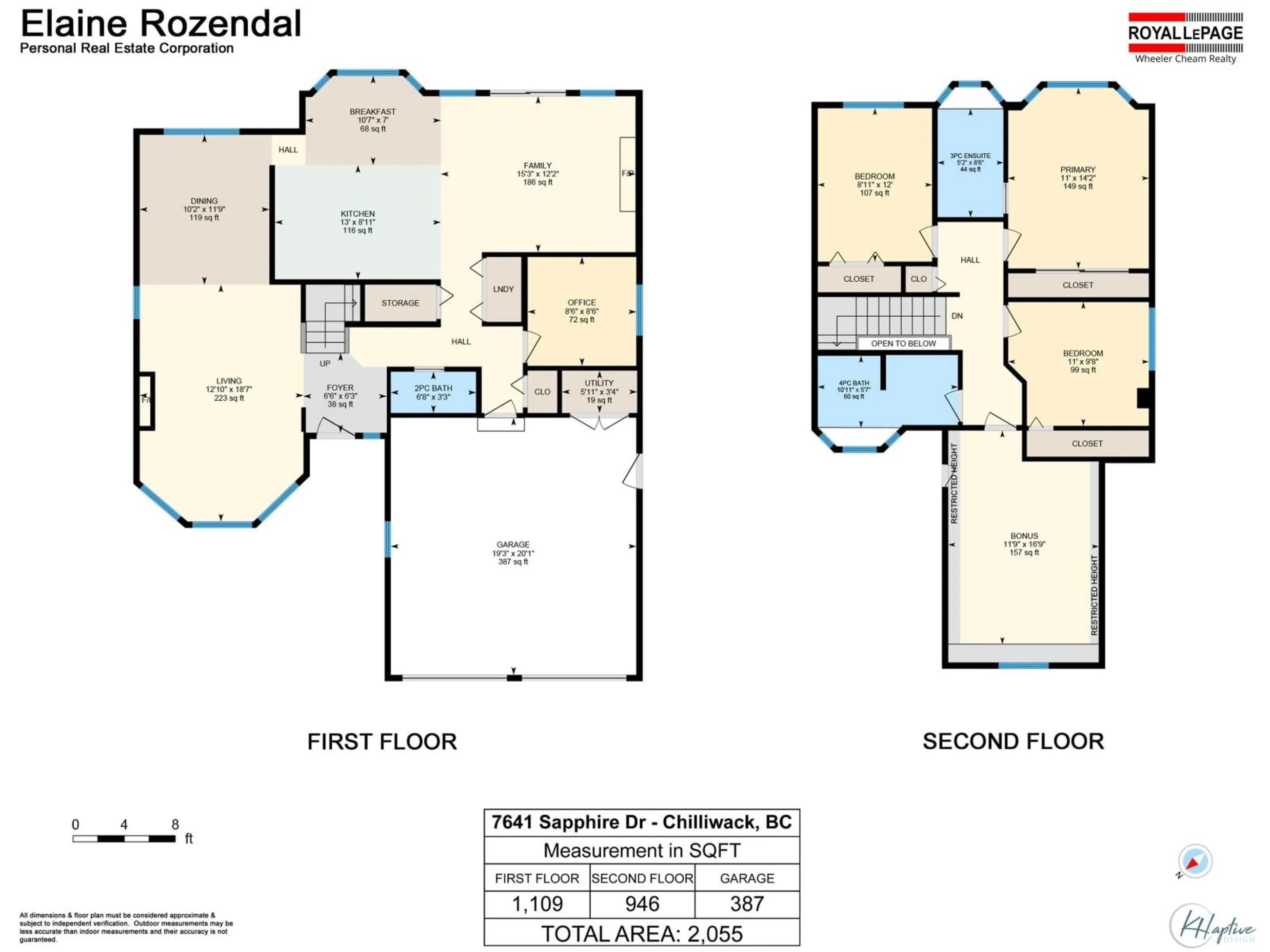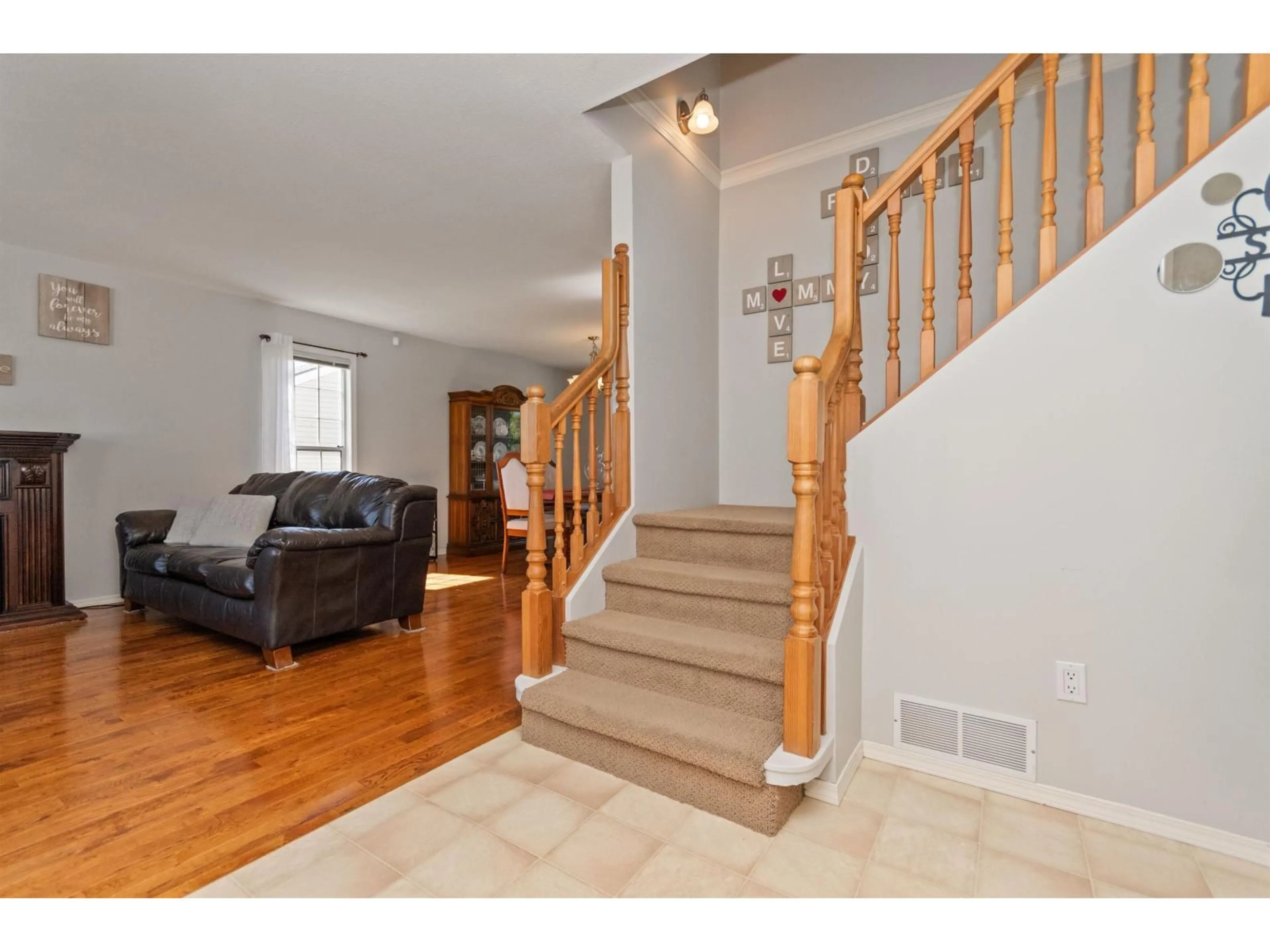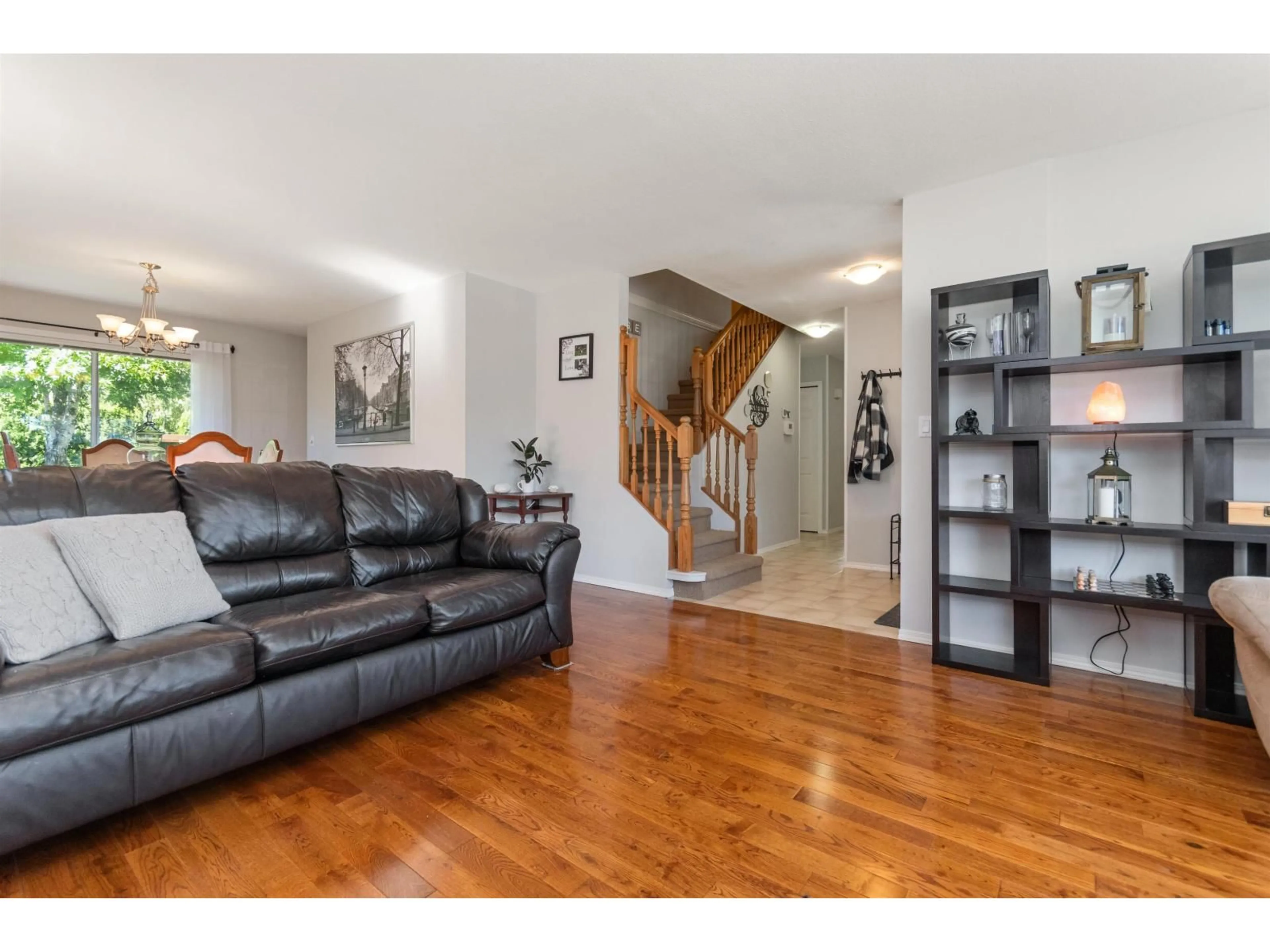7641 SAPPHIRE DRIVE, Chilliwack, British Columbia V2R3A7
Contact us about this property
Highlights
Estimated valueThis is the price Wahi expects this property to sell for.
The calculation is powered by our Instant Home Value Estimate, which uses current market and property price trends to estimate your home’s value with a 90% accuracy rate.Not available
Price/Sqft$418/sqft
Monthly cost
Open Calculator
Description
Settle into and raise your family in this well maintained 4bdrm (3 + rec room) w/den family home, located in a settled Sardis neighborhood, on a cul-de-sac road! Main level floorplan gives space for both family play and guest entertainment, and offers room to work from home. Upstairs primary bdrm has an ensuite that includes a soaker tub, 2 ample sized bdrms, and a 4th room that can be utilized as a bdrm or rec room. Mature privacy hedges surround the back yard, and there is ample room along side the home for a small trailer, rec toys, or just bike access to the backyard and shed. This fantastic Sardis gem is walking distance to Evans Elementary School, local amenities, has easy highway access proximity, and backs Luckakuck Creek Trail. Great space to call home! * PREC - Personal Real Estate Corporation (id:39198)
Property Details
Interior
Features
Main level Floor
Den
8.5 x 8.6Living room
18 x 12.6Dining room
11.7 x 10.2Kitchen
13 x 8.1Property History
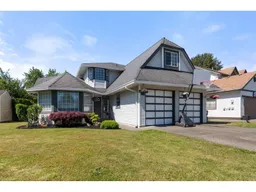 40
40

