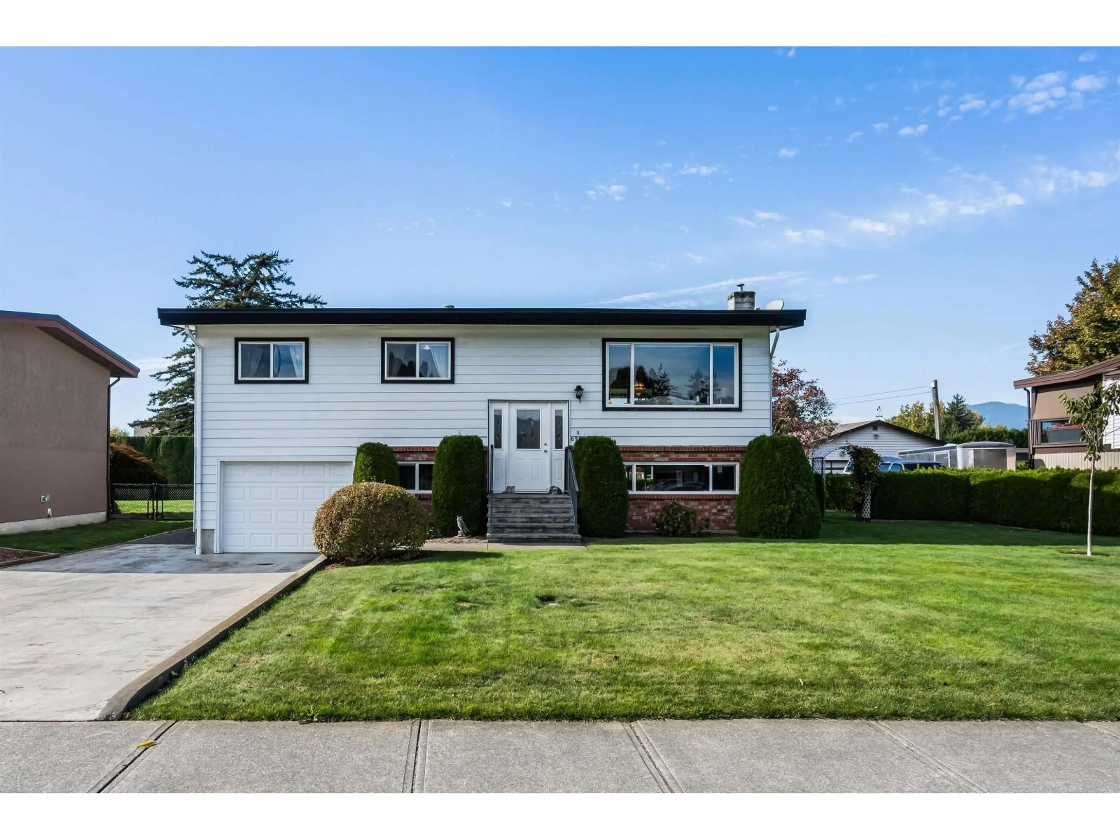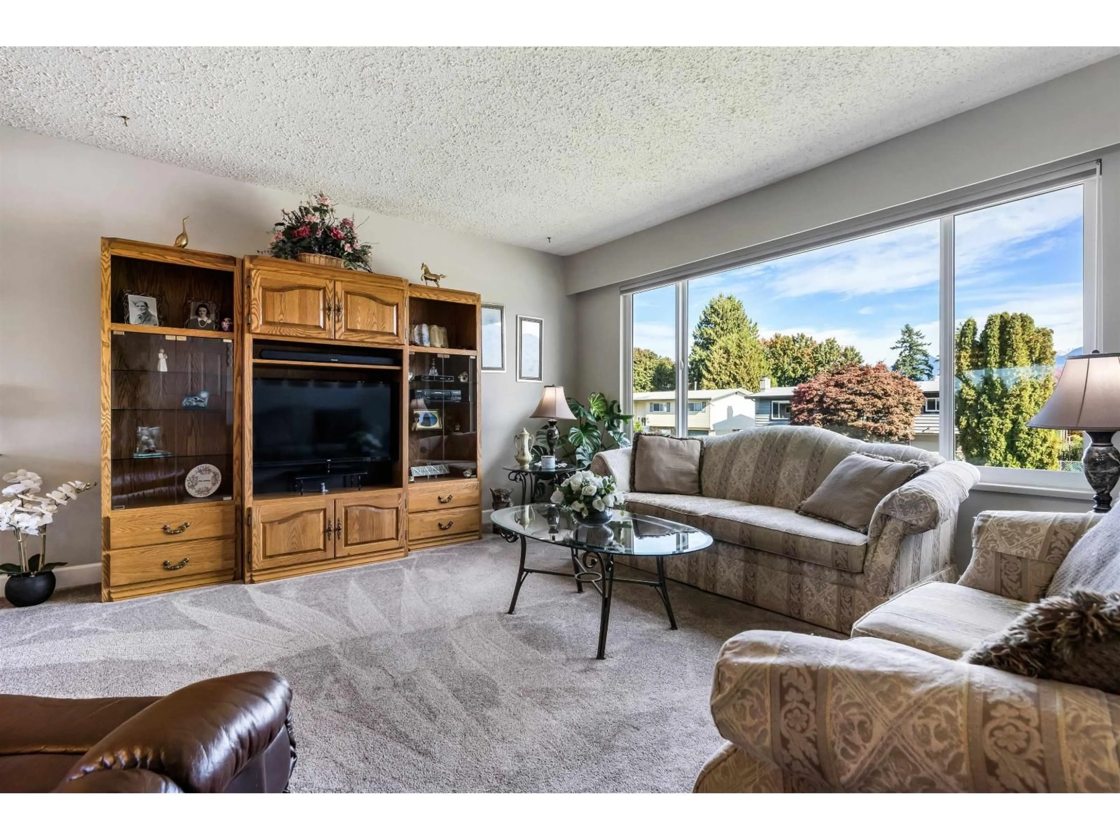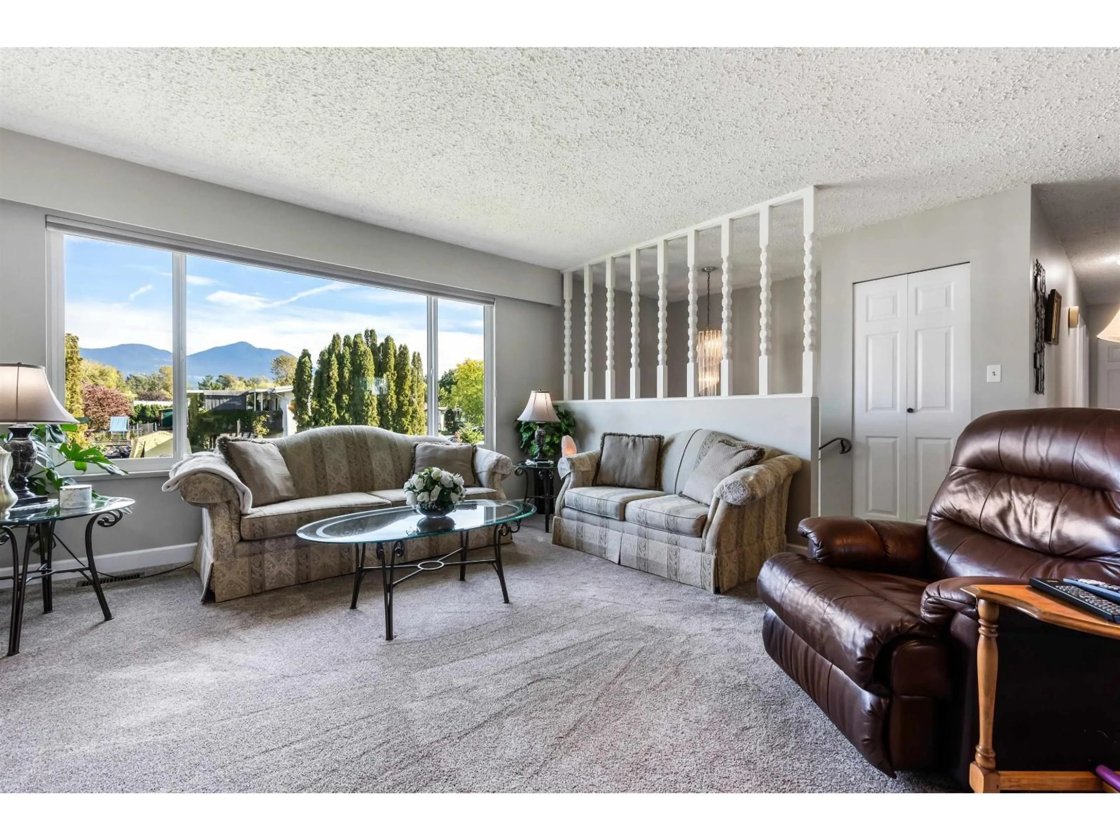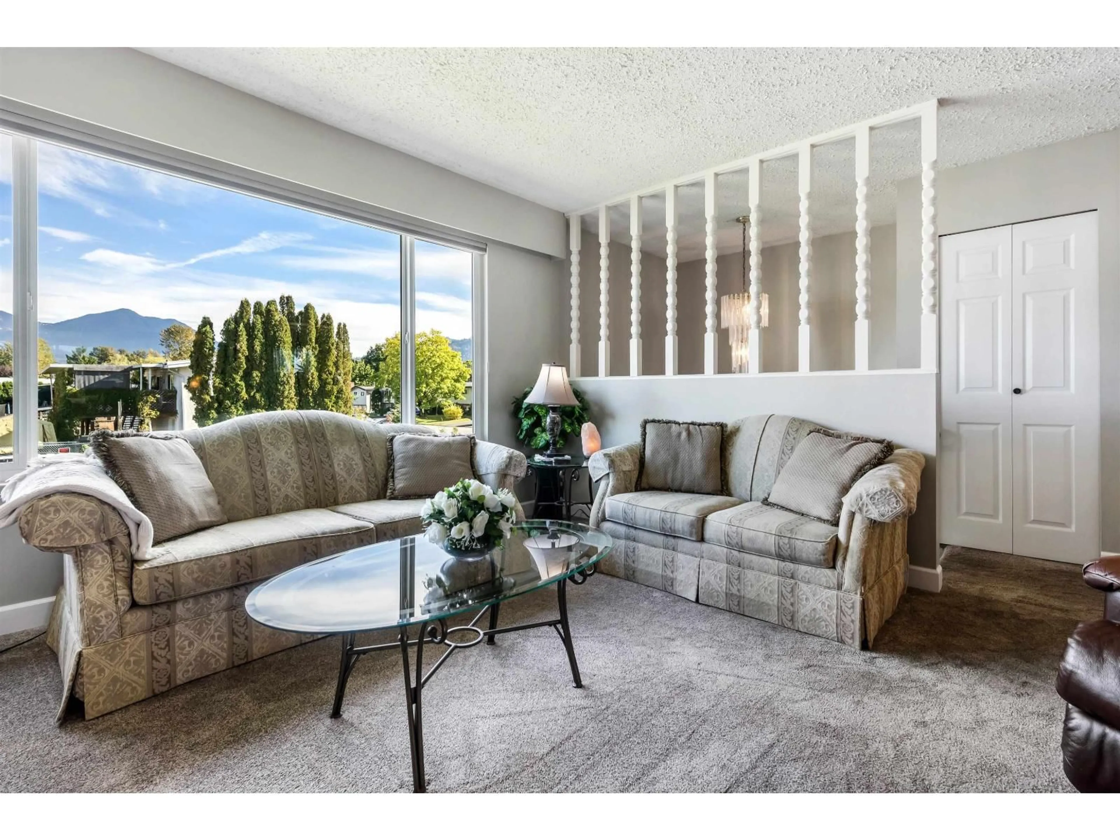6961 SHEFFIELD WAY, Chilliwack, British Columbia V2R3T2
Contact us about this property
Highlights
Estimated valueThis is the price Wahi expects this property to sell for.
The calculation is powered by our Instant Home Value Estimate, which uses current market and property price trends to estimate your home’s value with a 90% accuracy rate.Not available
Price/Sqft$472/sqft
Monthly cost
Open Calculator
Description
Welcome to 6961 Sheffield Way in Sardis Park, a charming Chilliwack community with wide streets and large lots. This home, lovingly maintained by its original owners since 1974, features a split-entry design with 4beds, 2baths, including a spacious kitchen, and a cozy living room w/ Mt. Cheam views & gas FP & enjoy sunsets from the large covered balcony or relax. The lower level offers a lg family room w/ bar, laundry and storage. With a single garage, a BONUS detached SHOP, RV and Boat Parking. This 8,276 sqft lot property is perfect for families, featuring a private well and proximity to a school playground and amenities. Newer roof, windows doors, HVAC, AC & HW, move in asap! Book your viewing today! (id:39198)
Property Details
Interior
Features
Lower level Floor
Laundry room
7.1 x 12.8Utility room
8.6 x 7.1Bedroom 4
9.1 x 12.1Family room
14.3 x 25.1Property History
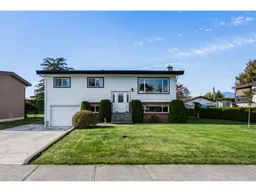 40
40
