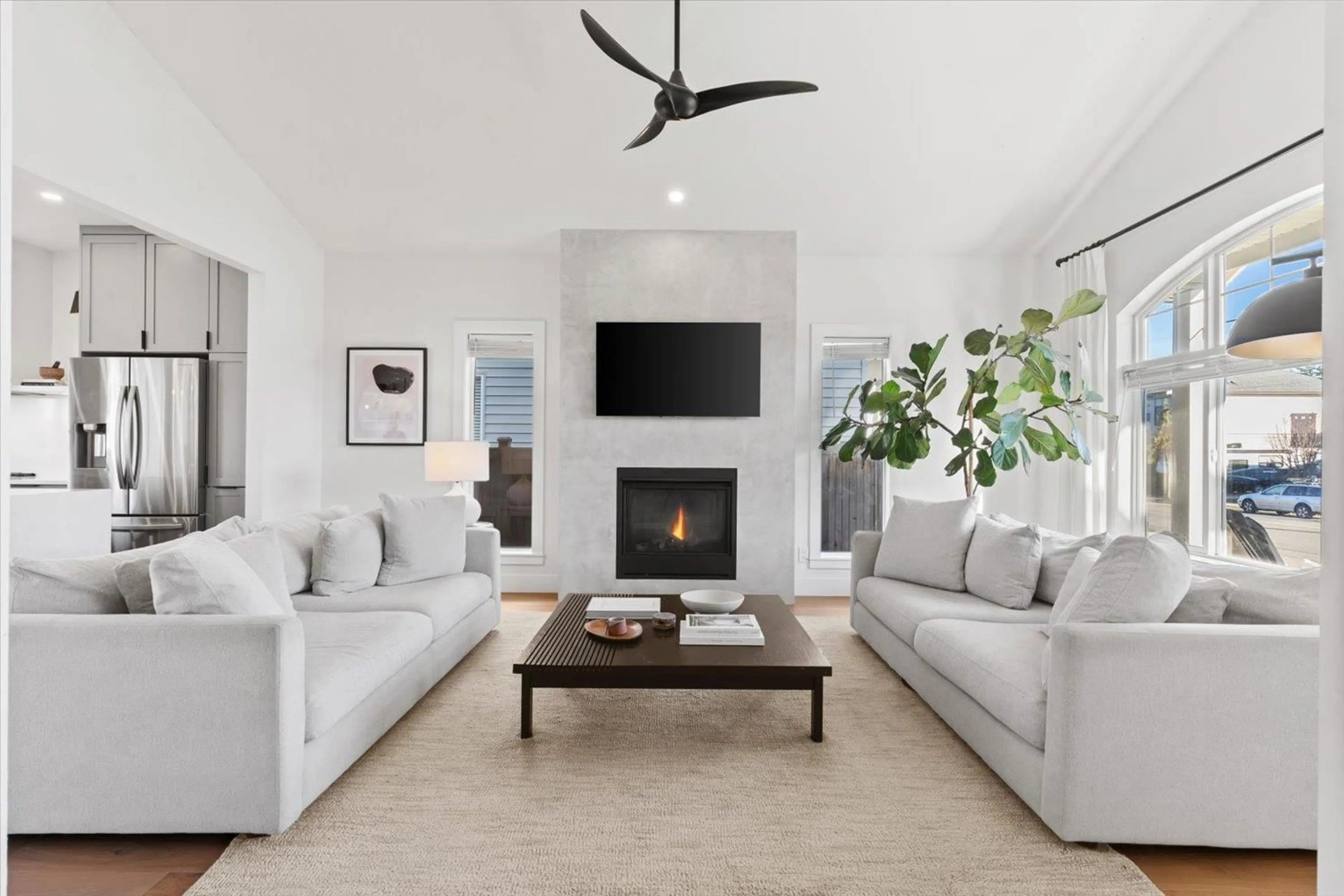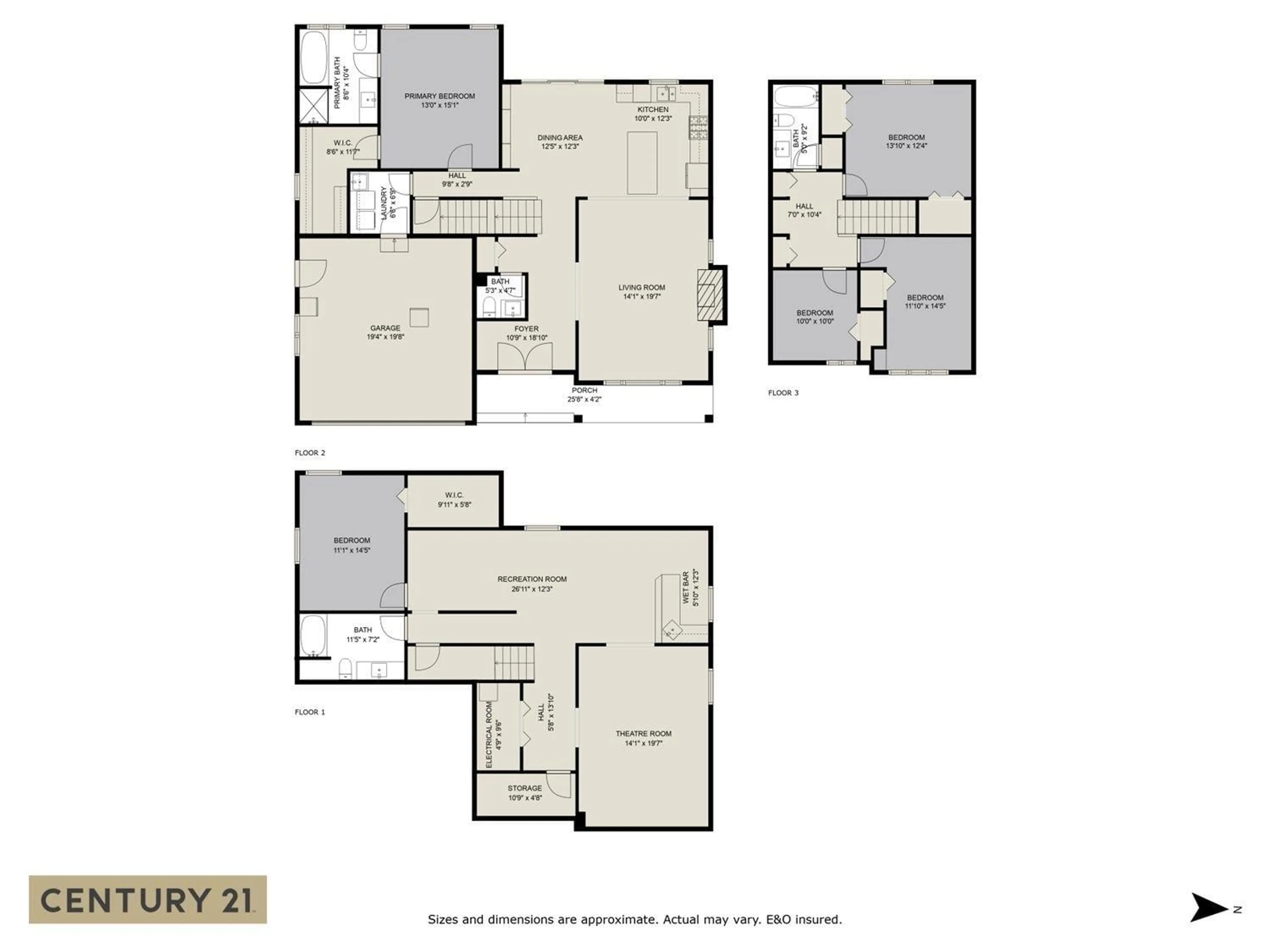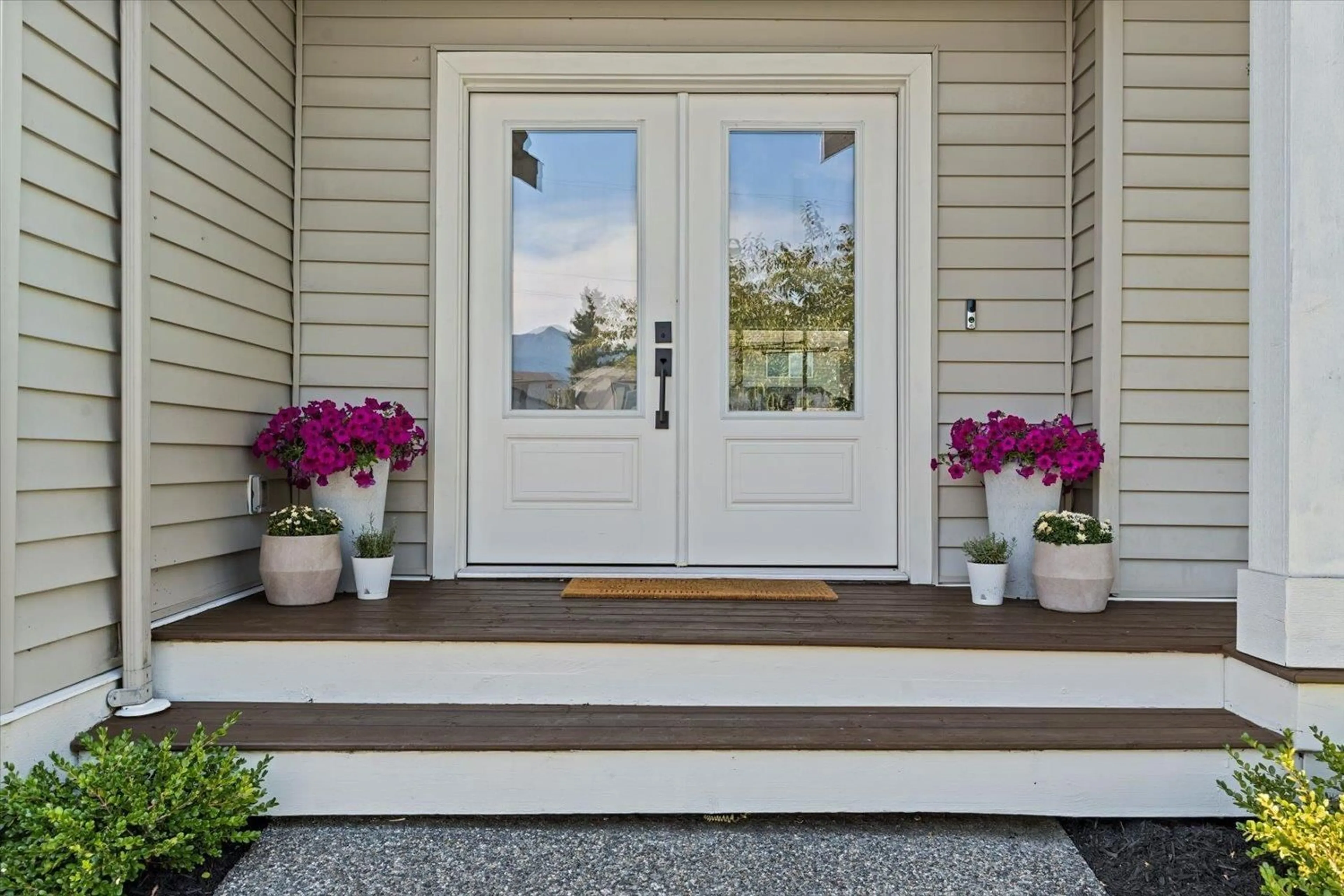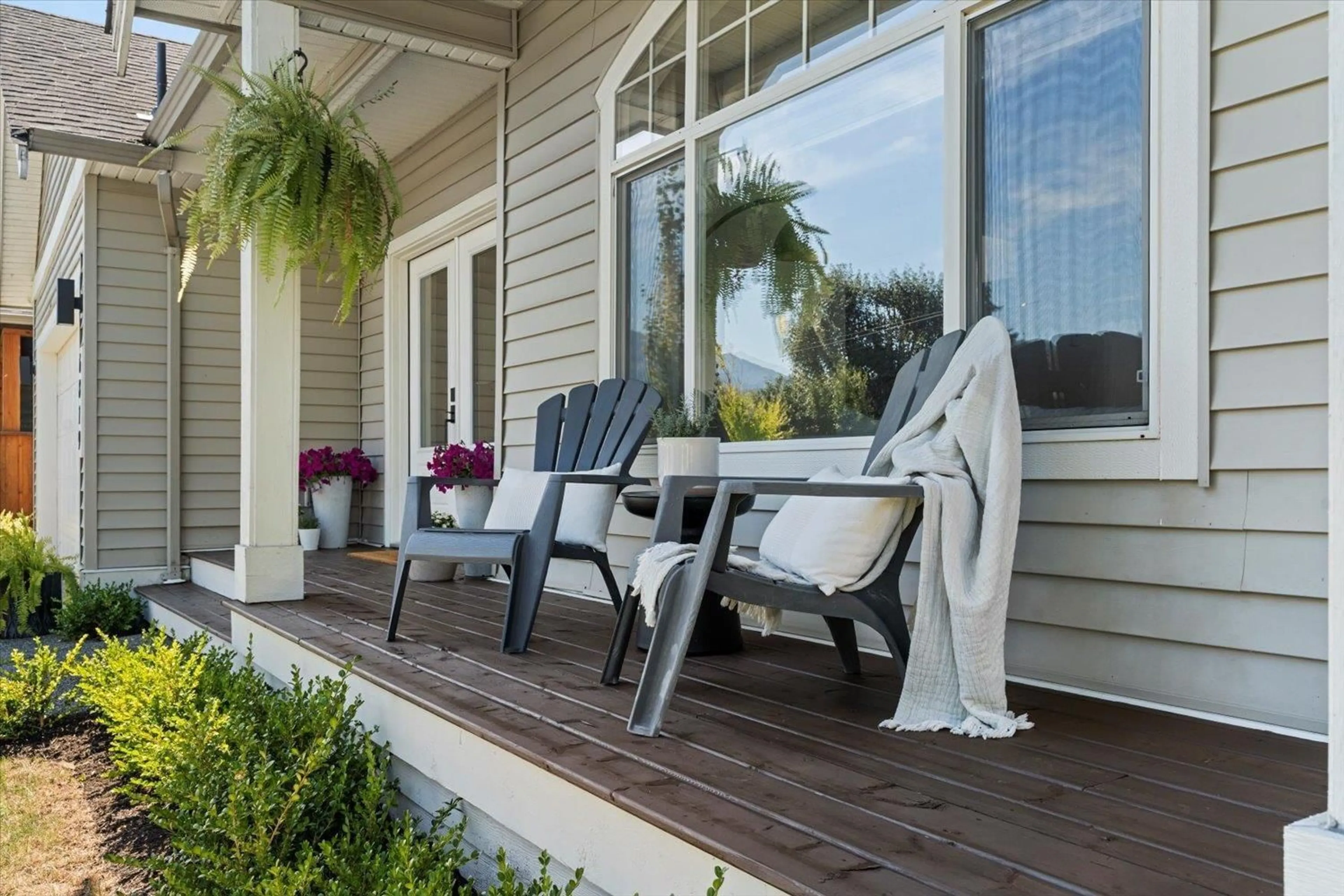6819 SCHOOL LANE, Chilliwack, British Columbia V2R5T1
Contact us about this property
Highlights
Estimated valueThis is the price Wahi expects this property to sell for.
The calculation is powered by our Instant Home Value Estimate, which uses current market and property price trends to estimate your home’s value with a 90% accuracy rate.Not available
Price/Sqft$407/sqft
Monthly cost
Open Calculator
Description
This 5-bed, 4-bath gem offers the PERFECT blend of STYLE and functionality. The primary bedroom is conveniently located on the MAIN floor, paired with a CUSTOM kitchen featuring sleek countertops, modern appliances, and an open-concept layout that flows seamlessly into the living and dining areas. Hardwood flooring Uo the main and top floors adds a touch of elegance to every space. Outside is your private oasis with a 7-ft fence for extra privacy, a salt water in-ground pool, hot tub, stamped concrete+ turf; perfect for entertaining or relaxing year-round. The basement includes two large rec rooms, 1 of the bdrms, + a WET BAR, which could easily be converted into an in-law suite. LOCATED just a short walk from all schools K-12, Sardis Park, Kinkora golf course+ more! BOOK your tour NOW! (id:39198)
Property Details
Interior
Features
Above Floor
Bedroom 4
10 x 10Bedroom 2
13.8 x 12.4Bedroom 3
11.8 x 14.5Loft
7 x 10.4Exterior
Features
Property History
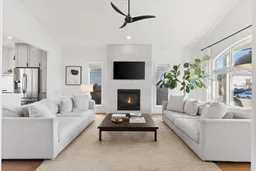 37
37
