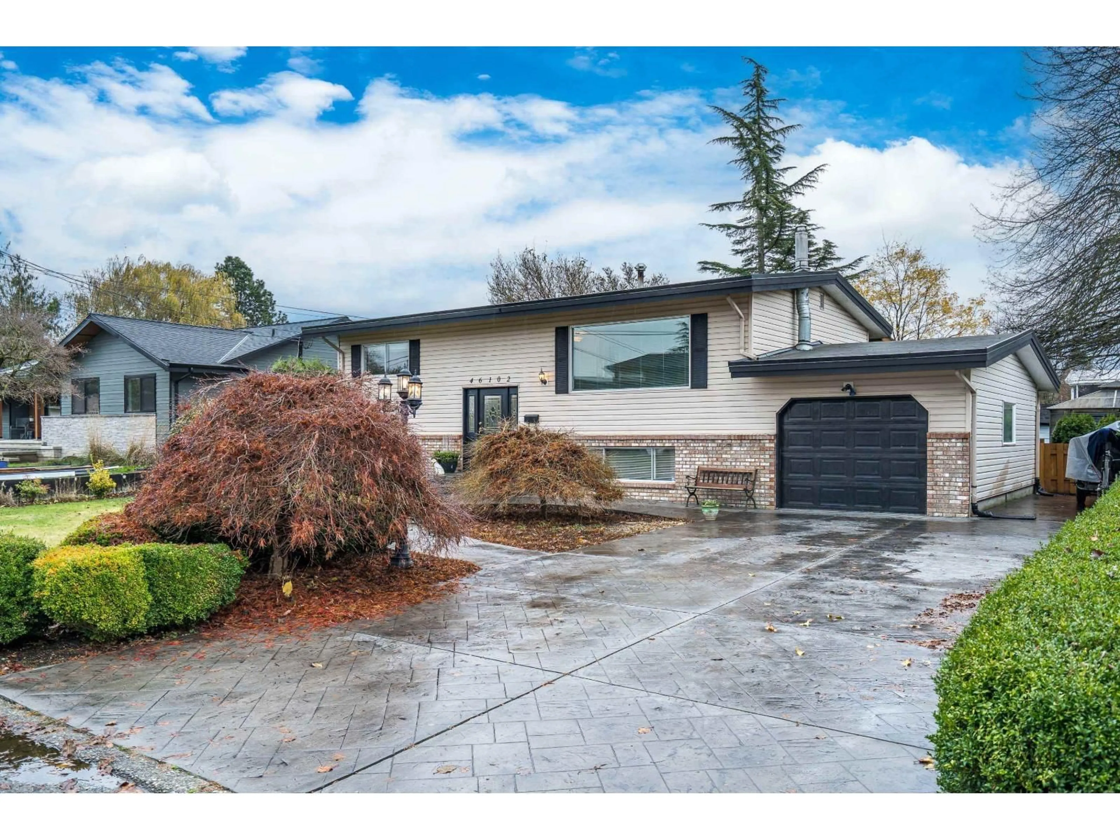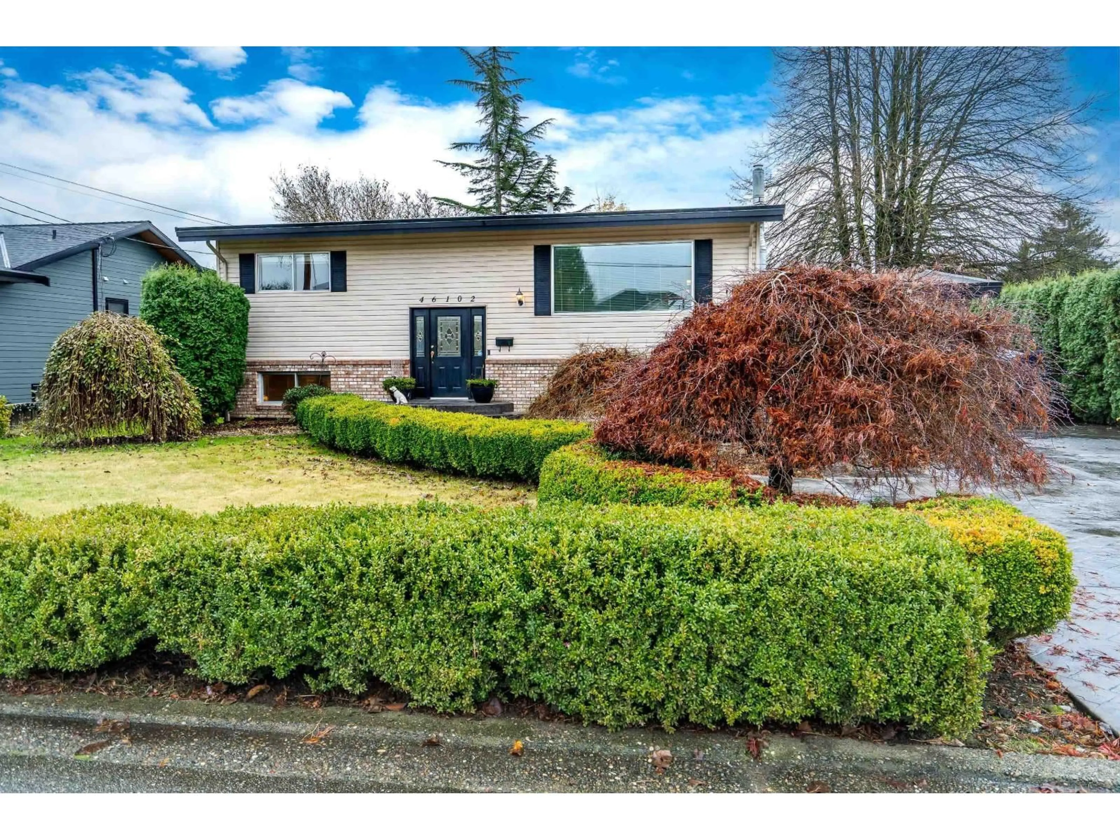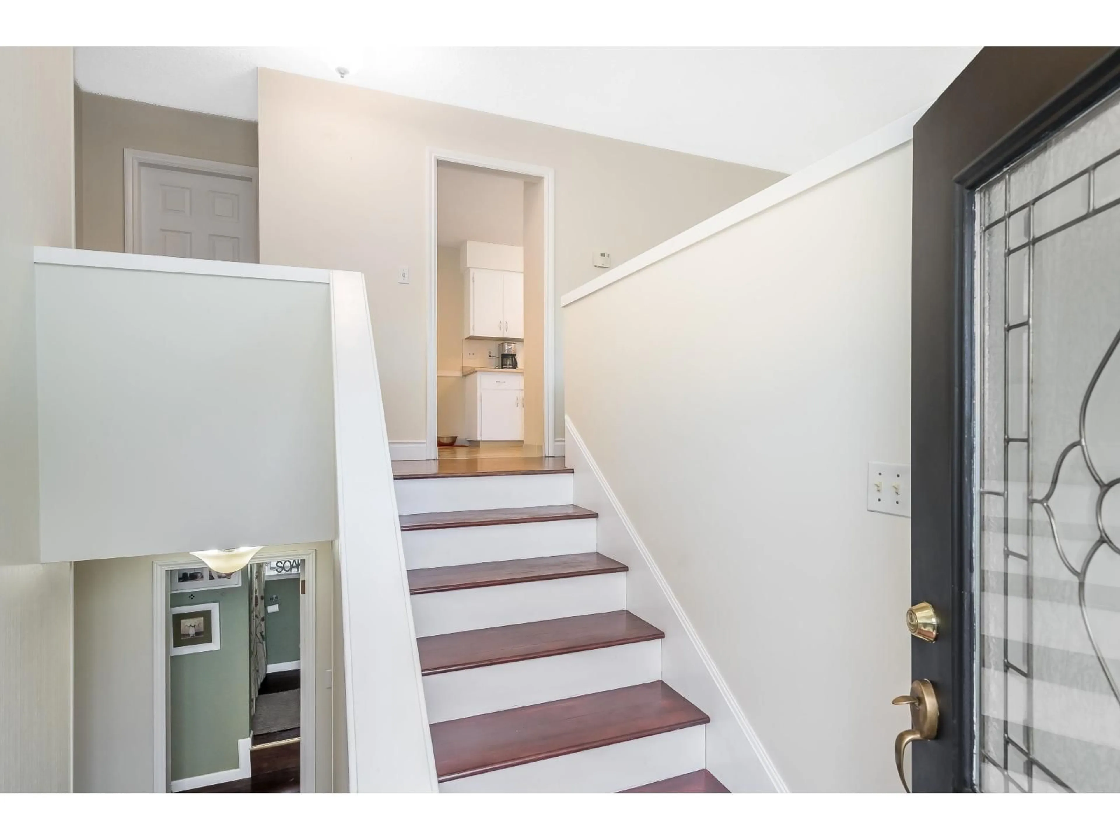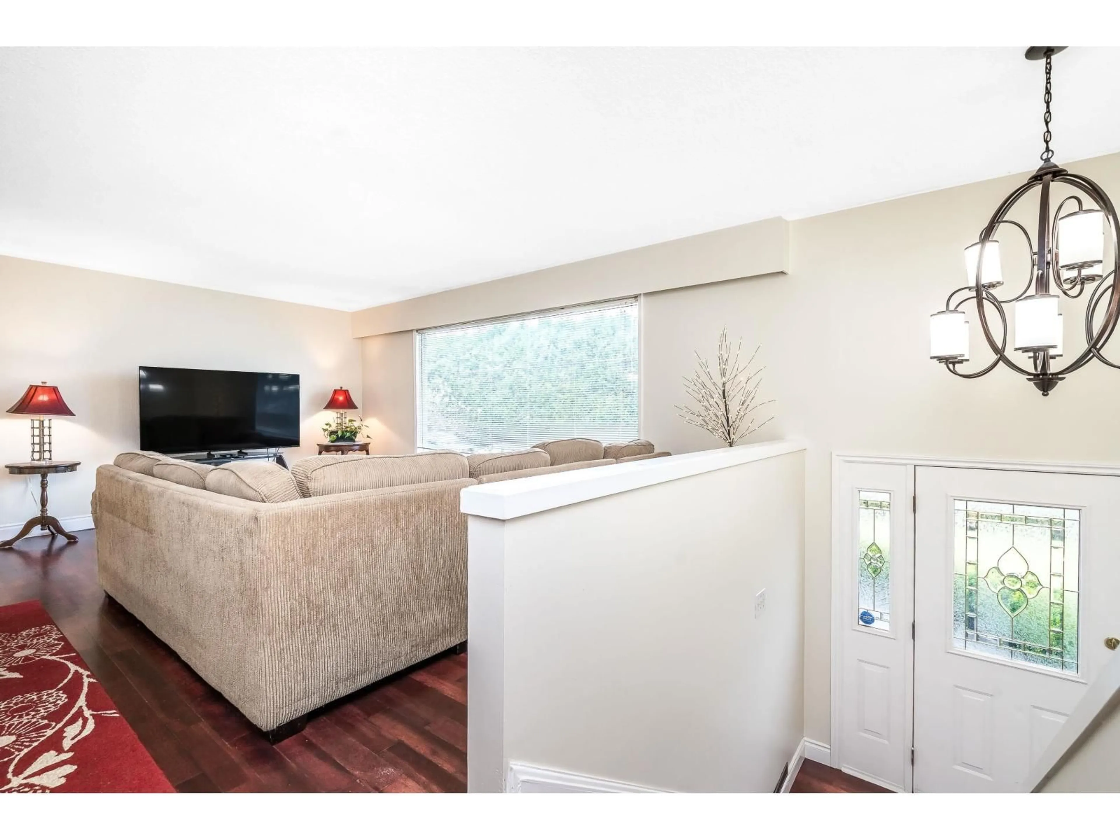46102 GRIFFIN DRIVE, Chilliwack, British Columbia V2R4C7
Contact us about this property
Highlights
Estimated valueThis is the price Wahi expects this property to sell for.
The calculation is powered by our Instant Home Value Estimate, which uses current market and property price trends to estimate your home’s value with a 90% accuracy rate.Not available
Price/Sqft$485/sqft
Monthly cost
Open Calculator
Description
Welcome to Griffin Drive, one of the most desirable neighborhoods in Sardis. This beautifully updated 4-bed, 2-bath family home sits on an impressive 12,632 sq ft lot (80'+ frontage) offering subdivision potential, coach house potential & room for a future shop. Step inside to fresh paint, warm décor & bright, inviting layout perfect for family living. The south-facing backyard is a true highlight"-lush trees, mature gardens & peaceful setting ideal for relaxing or entertaining. Enjoy the outdoor gazebo, stunning covered deck & expansive outdoor space this property provides. Downstairs features a cozy gas fireplace in the family room & a large flex room with kitchen/suite potential. RV parking, beautiful stamped concrete from the driveway to the front entrance. (id:39198)
Property Details
Interior
Features
Basement Floor
Storage
9.5 x 9.1Family room
15.3 x 13.7Bedroom 3
10.8 x 9.1Bedroom 4
11.8 x 10.5Property History
 40
40




